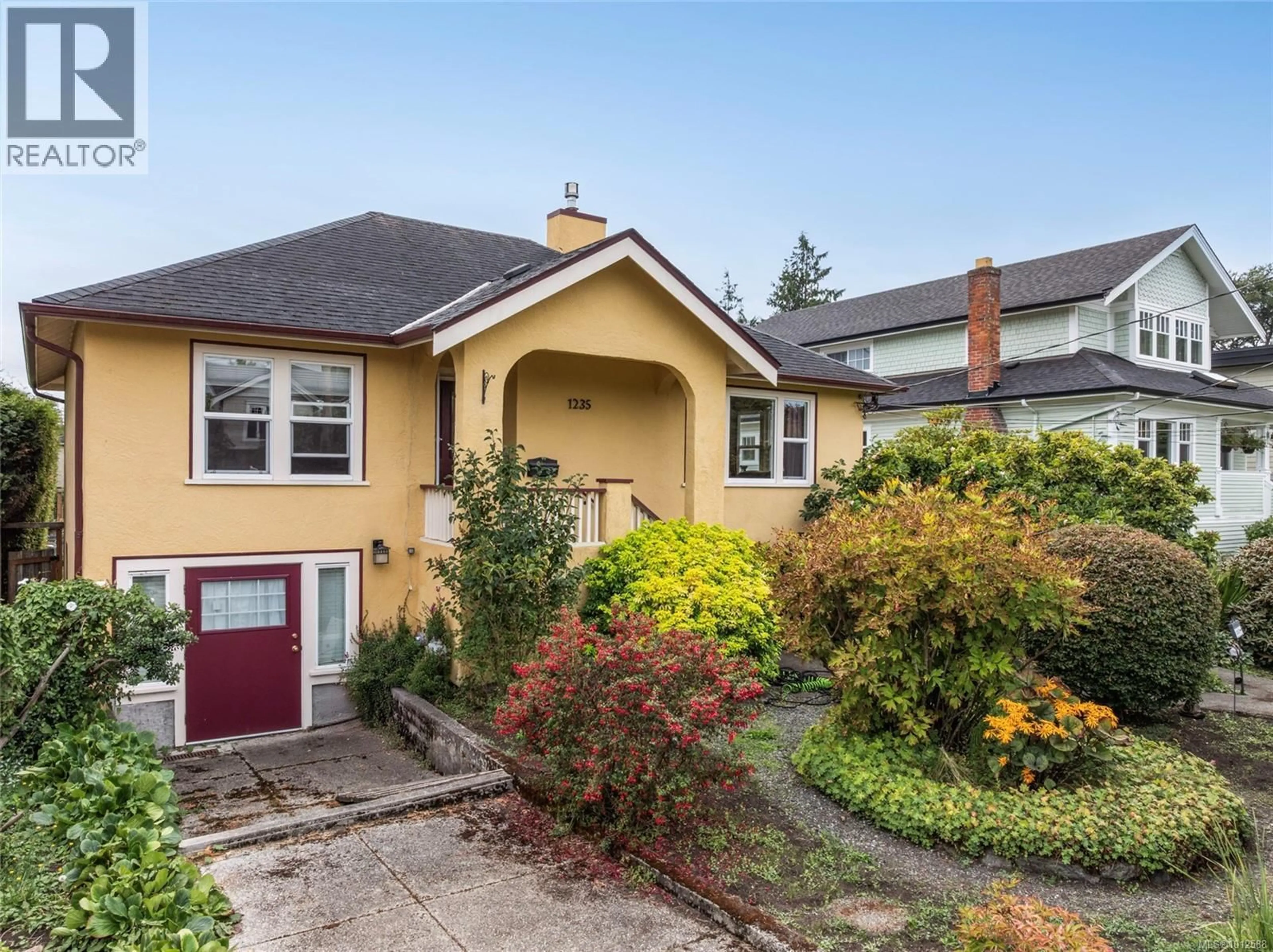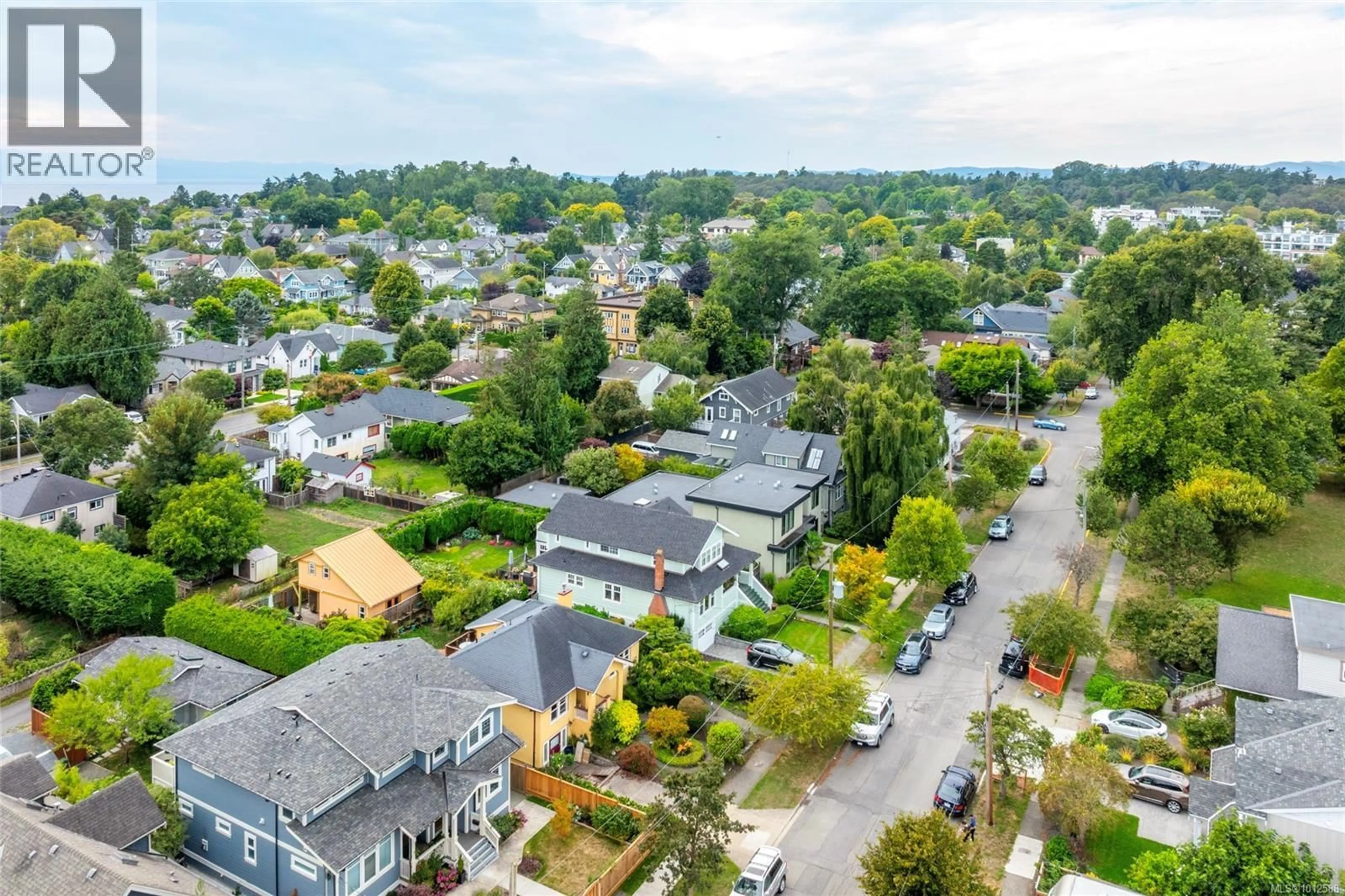1235 CHAPMAN STREET, Victoria, British Columbia V8V2T7
Contact us about this property
Highlights
Estimated valueThis is the price Wahi expects this property to sell for.
The calculation is powered by our Instant Home Value Estimate, which uses current market and property price trends to estimate your home’s value with a 90% accuracy rate.Not available
Price/Sqft$414/sqft
Monthly cost
Open Calculator
Description
OPEN HOUSE Saturday, September 13th, 12pm-1:30pm. Tucked away in the heart of Fairfield just steps to Cook Street Village, Beacon Hill Park, and the scenic Dallas Road waterfront, this beautifully maintained character home offers the perfect blend of timeless charm and modern comfort. The main house features 3 bedrooms, a formal dining room, elegant French doors, and a sun-drenched south-facing backyard updated gas fireplace, newer roof and perimeter drains, a chef’s kitchen, updated bathrooms, newer windows, and flooring throughout, meaning the big-ticket items are already taken care of. A bonus 1-bedroom, 1-bath carriage house provides incredible flexibility for guests, extended family, or potential rental income. This is a rare opportunity to own a move-in-ready gem in one of Victoria’s most coveted neighbourhoods—don’t miss it! (id:39198)
Property Details
Interior
Features
Main level Floor
Entrance
4' x 17'Dining room
9' x 10'Studio
10' x 16'Bedroom
10' x 10'Exterior
Parking
Garage spaces -
Garage type -
Total parking spaces 2
Property History
 44
44




