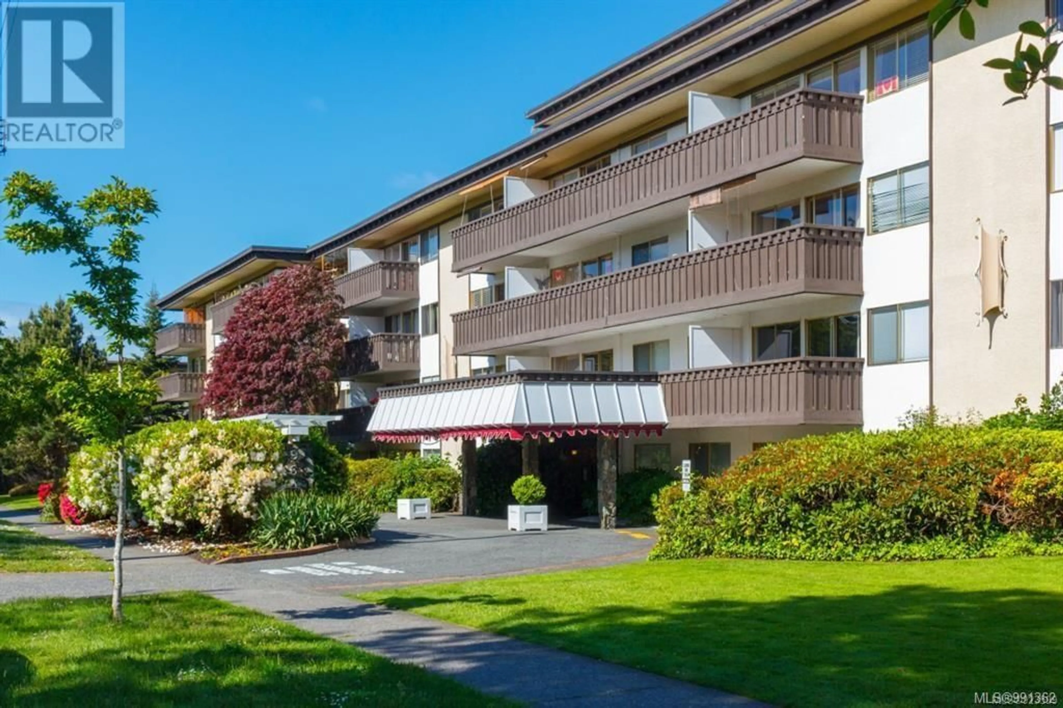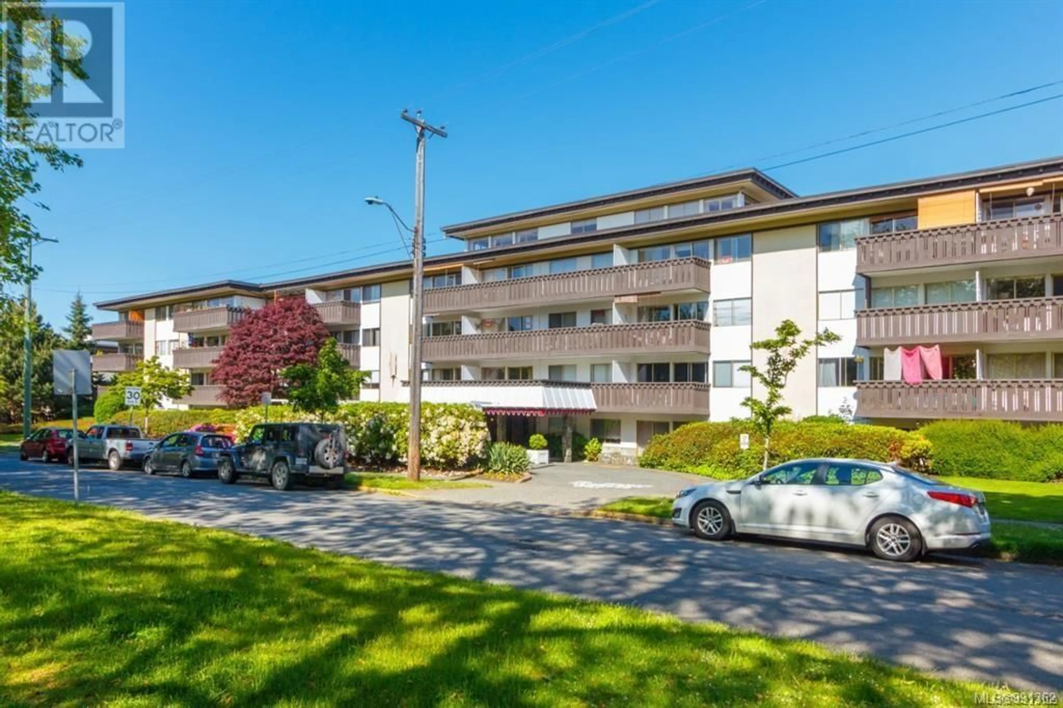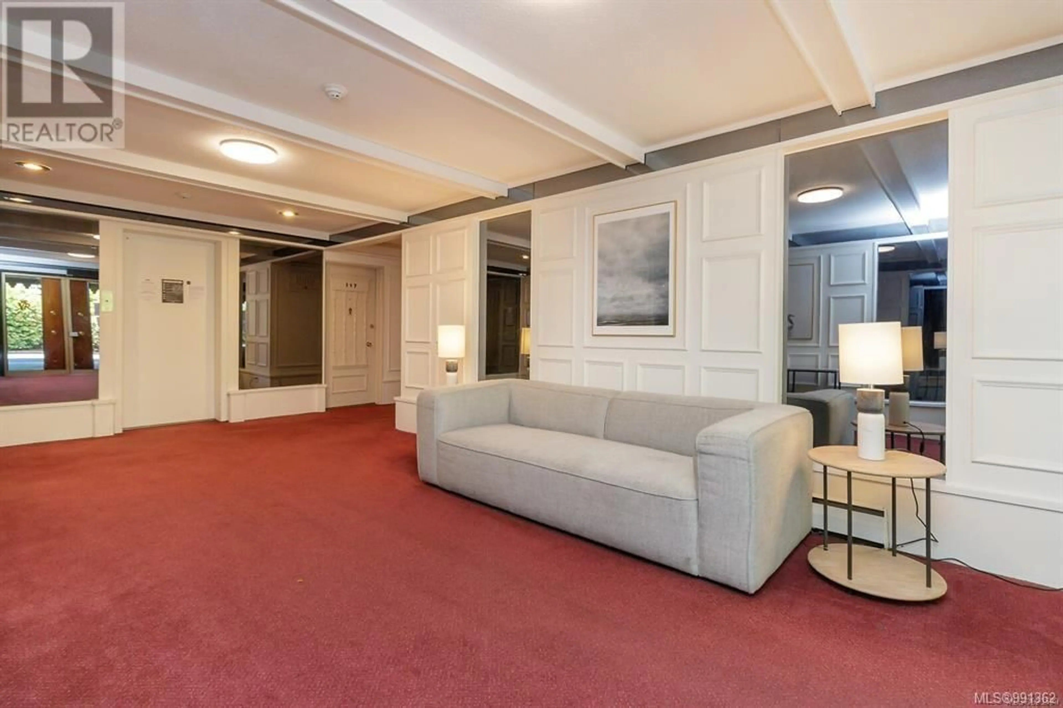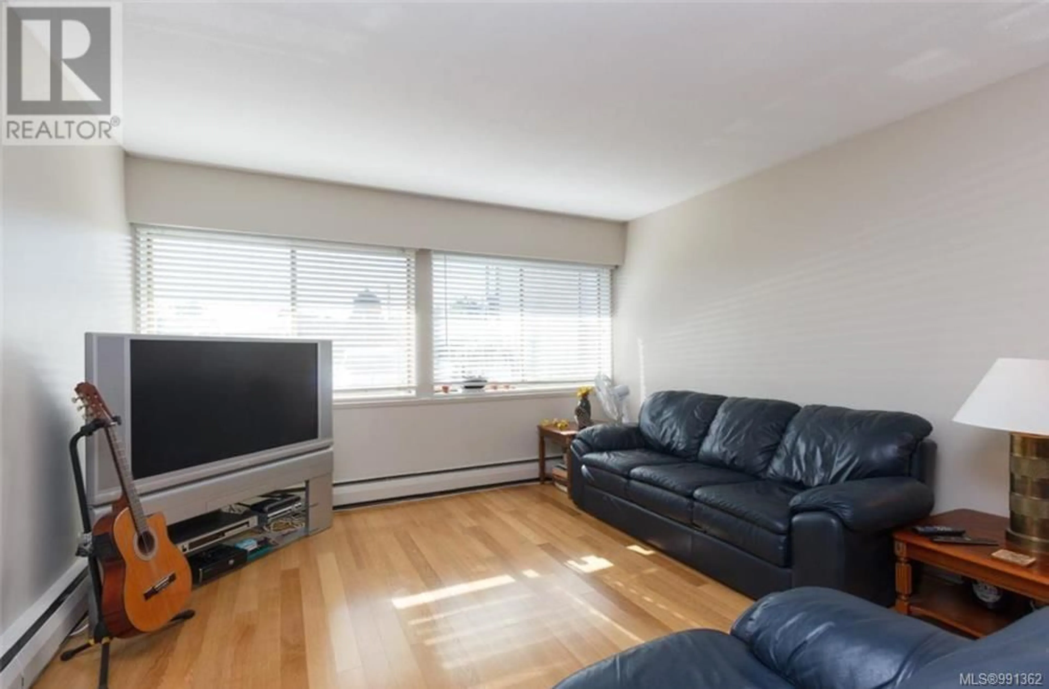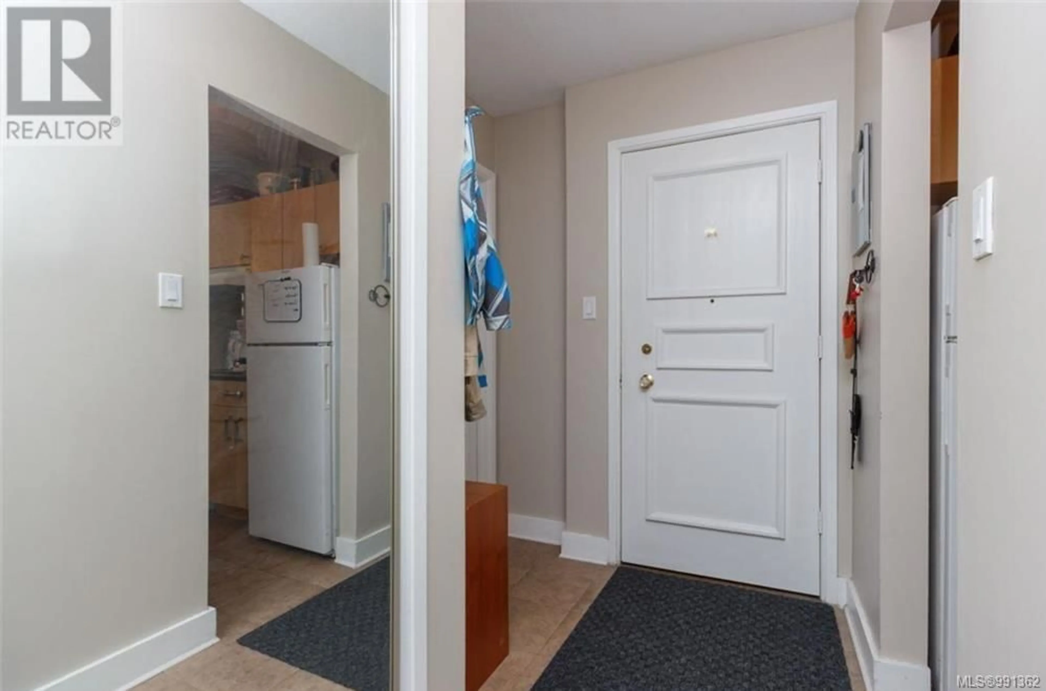120 - 964 HEYWOOD AVENUE, Victoria, British Columbia V8V2Y5
Contact us about this property
Highlights
Estimated ValueThis is the price Wahi expects this property to sell for.
The calculation is powered by our Instant Home Value Estimate, which uses current market and property price trends to estimate your home’s value with a 90% accuracy rate.Not available
Price/Sqft$314/sqft
Est. Mortgage$944/mo
Maintenance fees$650/mo
Tax Amount ()$191,818/yr
Days On Market36 days
Description
This expansive 700 sq.ft unit boasts ample natural light through large windows, featuring engineered hardwood floors, tiled flooring, a modernized kitchen and bathroom, and a convenient built-in dishwasher. The primary bedroom offers space and comfort with a sizable closet featuring sliding glass doors, while the unit also includes a generously sized bathroom. Situated on a charming tree-lined street in Fairfield, Villa Royal is conveniently positioned across from Beacon Hill Park, mere steps away from Cook St. Village, and within easy walking distance to downtown and the ocean. Residents of the building can enjoy amenities such as a spacious rooftop hobby/games room and deck. Additionally, the lower level offers two shared laundry rooms, a whirlpool, and sauna facilities. On-site vehicle and bike parking options are available, buyer to verify. Call for details! ''What a difference a Day makes'' (id:39198)
Property Details
Interior
Features
Main level Floor
Dining room
7' x 10'Living room
16' x 13'Entrance
10' x 6'Bathroom
Property History
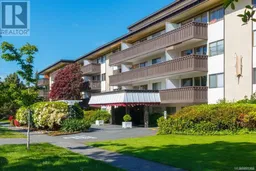 25
25
