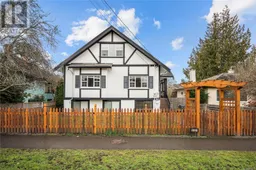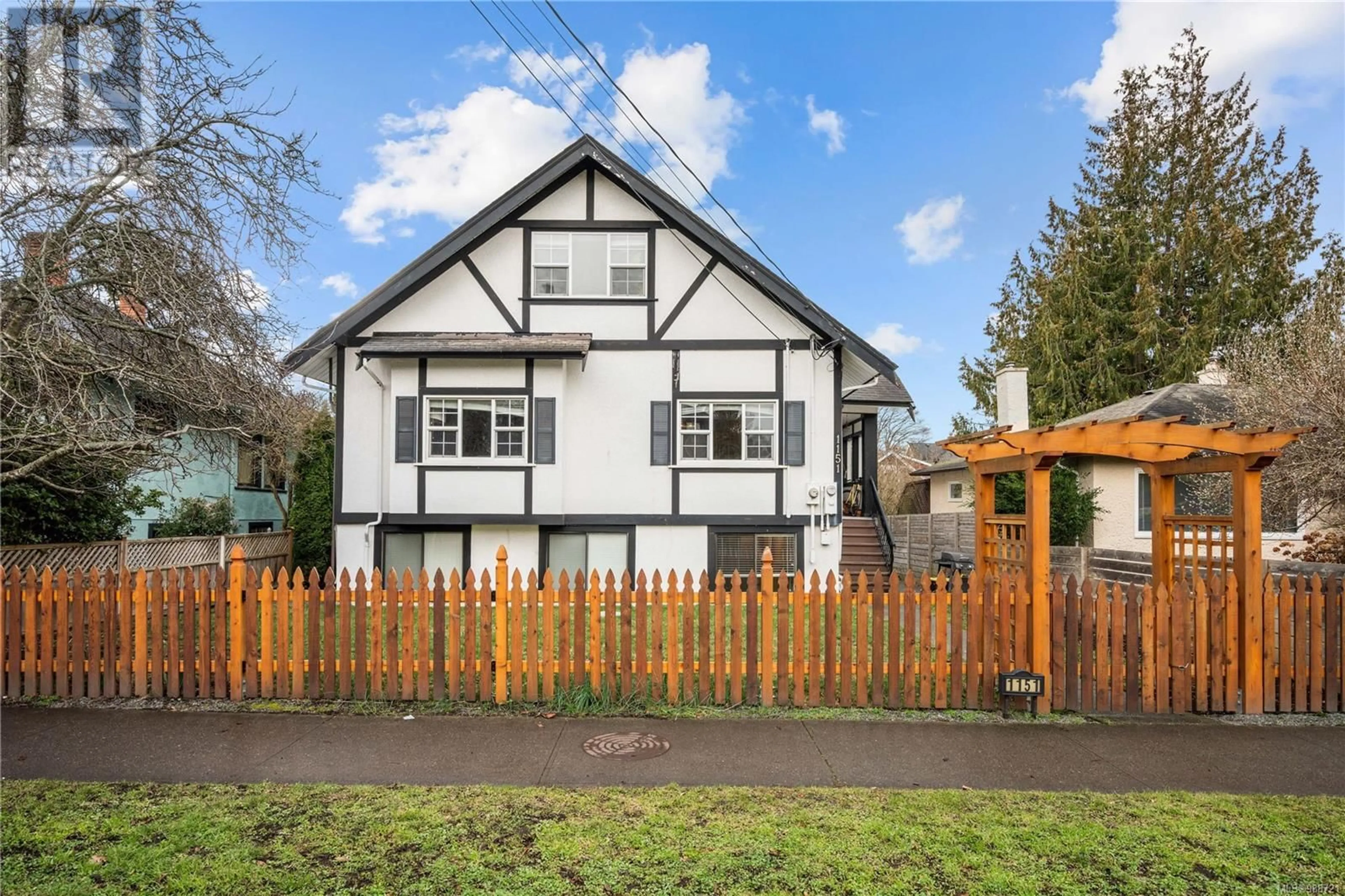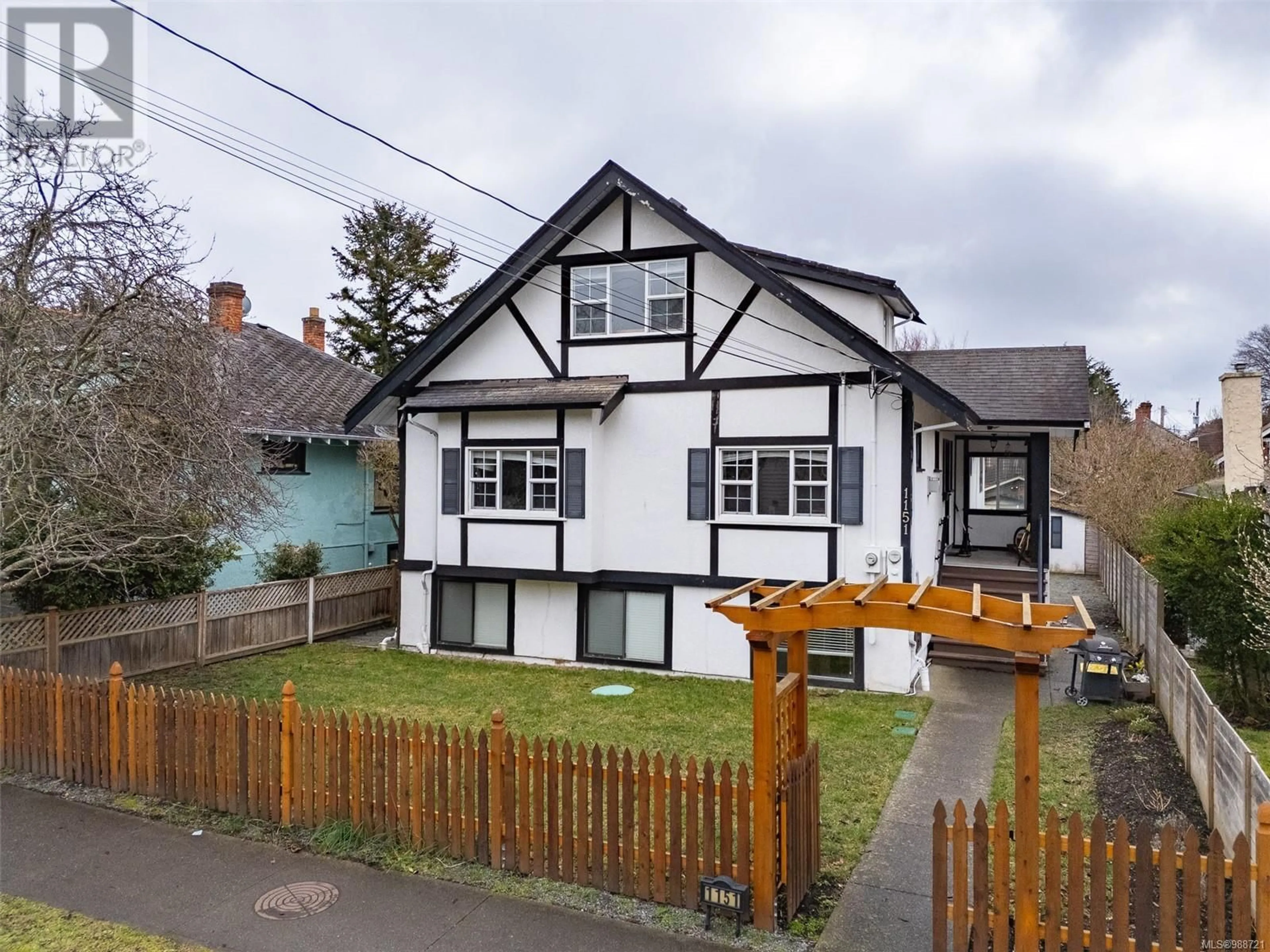1151 OXFORD STREET, Victoria, British Columbia V8V2V2
Contact us about this property
Highlights
Estimated ValueThis is the price Wahi expects this property to sell for.
The calculation is powered by our Instant Home Value Estimate, which uses current market and property price trends to estimate your home’s value with a 90% accuracy rate.Not available
Price/Sqft$320/sqft
Est. Mortgage$7,193/mo
Tax Amount ()$9,091/yr
Days On Market80 days
Description
OPEN HOUSE - Saturday, Feb 22nd, 1:00-3:00. Welcome to 1151 Oxford Street, a rare opportunity in Cook Street Village! This 11-bedroom, 7-bathroom home is steps from vibrant cafés, restaurants, and shops. Enjoy Dallas Road or Beacon Hill Park. Main home features 6 bedrooms and 2 bathrooms, including a gourmet kitchen with a large island, spacious living and dining room, and charming wainscoting, stained glass windows, and coffered ceilings. The lower level has a separate entrance with 5 bedrooms, each with an ensuite bathroom and a shared kitchen—ideal for vacation rentals. Zoned R1-BB1 in the Oxford Bed & Breakfast District, offering great income potential. Lower level is vacant. Additional features include a garage with lane access, parking for 4 vehicles, and ample street parking. A rare opportunity in an unbeatable location! Upstairs is tenanted. 24 hour notice required. Showing schedule Monday Wednesday Friday from 12 noon -3:00 pm and Saturday Sunday between 12 noon and 4:00 pm (id:39198)
Property Details
Interior
Features
Additional Accommodation Floor
Bedroom
14 x 9Bedroom
15 x 10Bedroom
17 x 9Kitchen
10 x 5Exterior
Parking
Garage spaces -
Garage type -
Total parking spaces 4
Property History
 84
84



