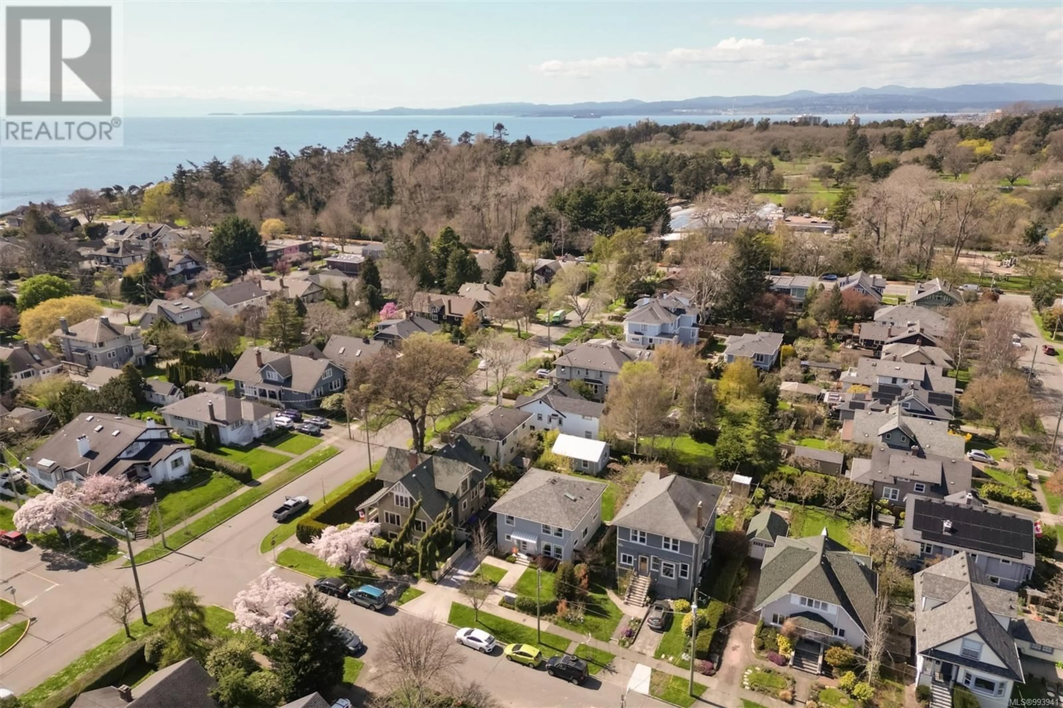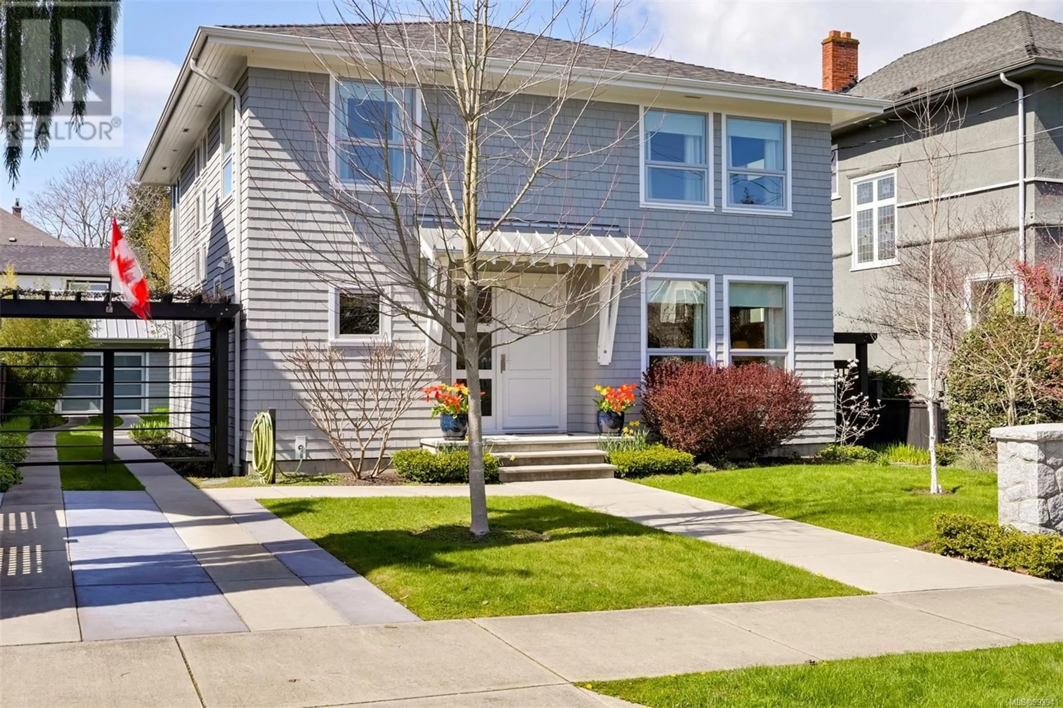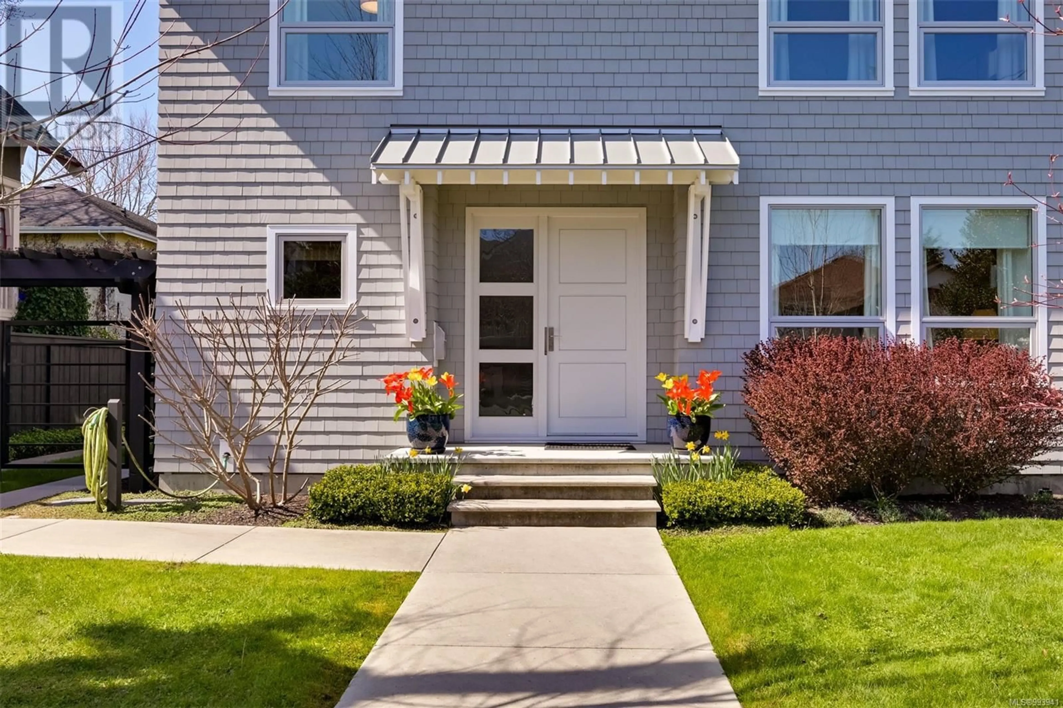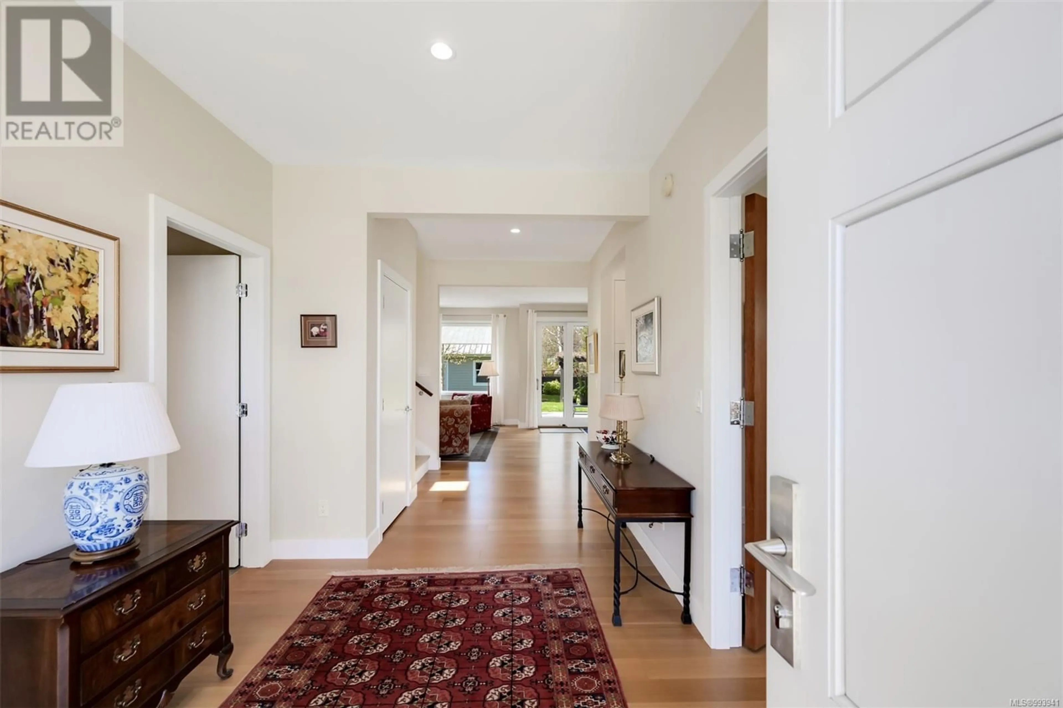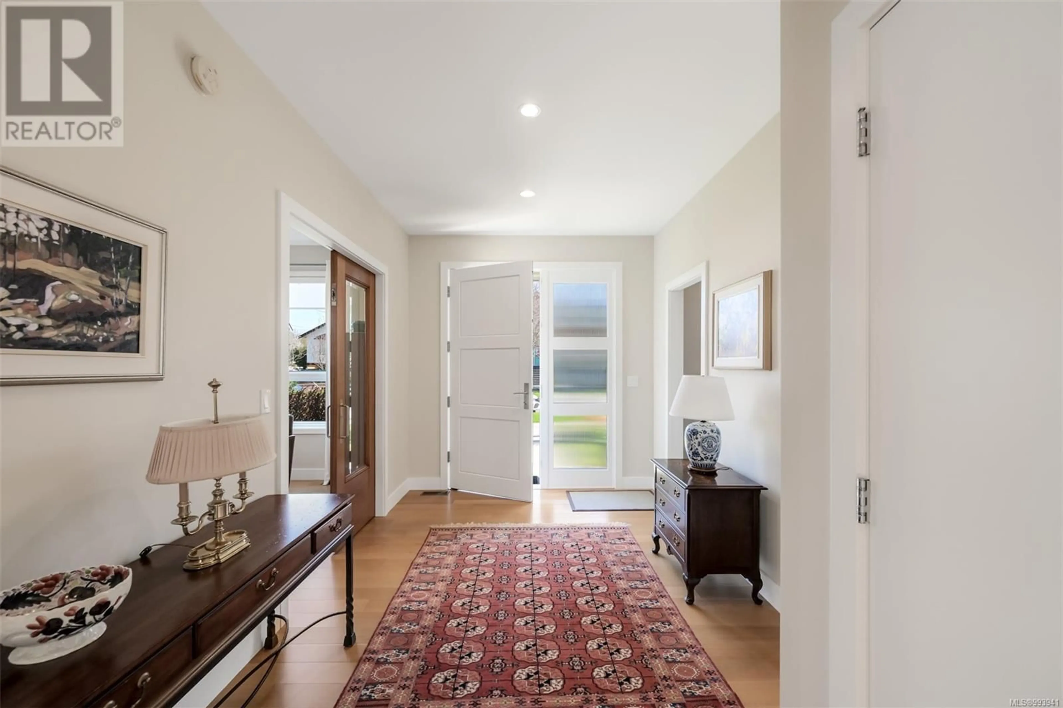108 CAMBRIDGE STREET, Victoria, British Columbia V8V4B2
Contact us about this property
Highlights
Estimated ValueThis is the price Wahi expects this property to sell for.
The calculation is powered by our Instant Home Value Estimate, which uses current market and property price trends to estimate your home’s value with a 90% accuracy rate.Not available
Price/Sqft$976/sqft
Est. Mortgage$9,663/mo
Tax Amount ()$9,495/yr
Days On Market4 days
Description
The special feel of this home is evident the minute you walk in! Completed in 2018, this 3 bedroom and den home offers the space, lifestyle and standard of living that can’t be duplicated at today’s prices. The gracious open entry hall welcomes you inside, and the warmth and quality of the finishes – white oak engineered floors, tasteful cabinetry and trims, Pella wood windows, and warm colour palette – invite you to stay. The 9 ft ceilings give the space its bright open feel, and views through tall windows to the south-west facing yard draw you out to the private deck and garden. The open plan kitchen, dining and living areas are light-filled and spacious, the living room gas fireplace makes for cozy winter evenings. The wide tread stairwell and windows connect the two levels, and upstairs you will find three good bedrooms, including the master suite with sitting area, large walk-in closet and 5 piece ensuite, two more generous bedrooms and laundry room. The crawlspace is heated and insulated with an easy-access hatch, and the 400 sf garage is fully plumbed, wired and heated – ready to become a garden suite or studio. The quality of construction is seen and felt inside and out – it’s energy efficient with on-demand hot water, HRV system and forced air and baseboard heat, all exterior finishes are wood, and construction materials exceed minimum standards. The location is second to none, just a short walk to Dallas Road, Beacon Hill Park and Cook St Village with bike and transit routes nearby. A very special property. (id:39198)
Property Details
Interior
Features
Second level Floor
Laundry room
6'2 x 13'7Bathroom
5'2 x 9'11Ensuite
8'7 x 10'7Bedroom
10'7 x 12'3Exterior
Parking
Garage spaces -
Garage type -
Total parking spaces 2
Property History
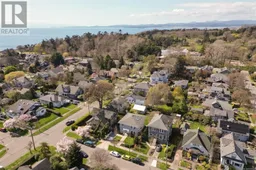 74
74
