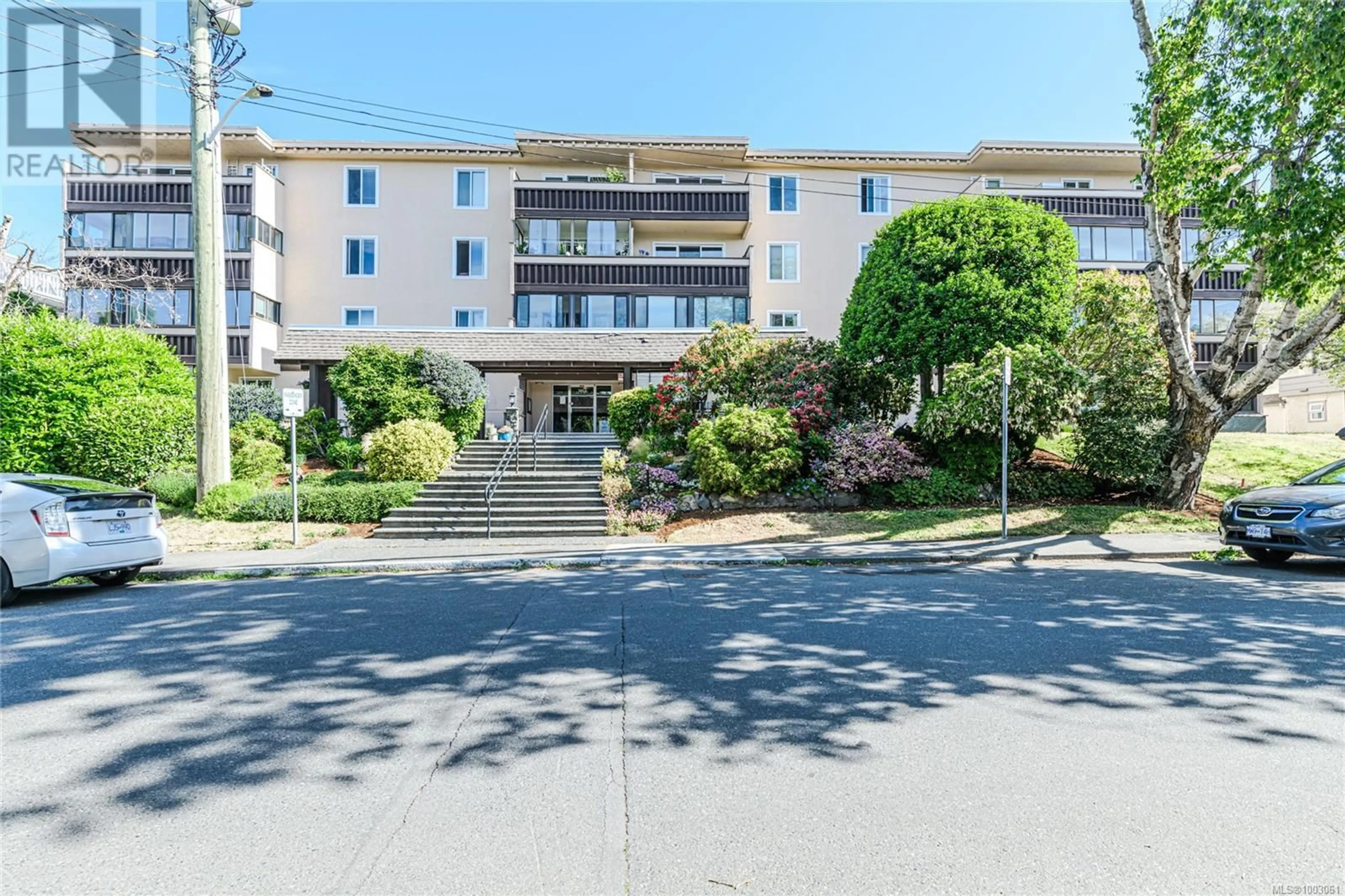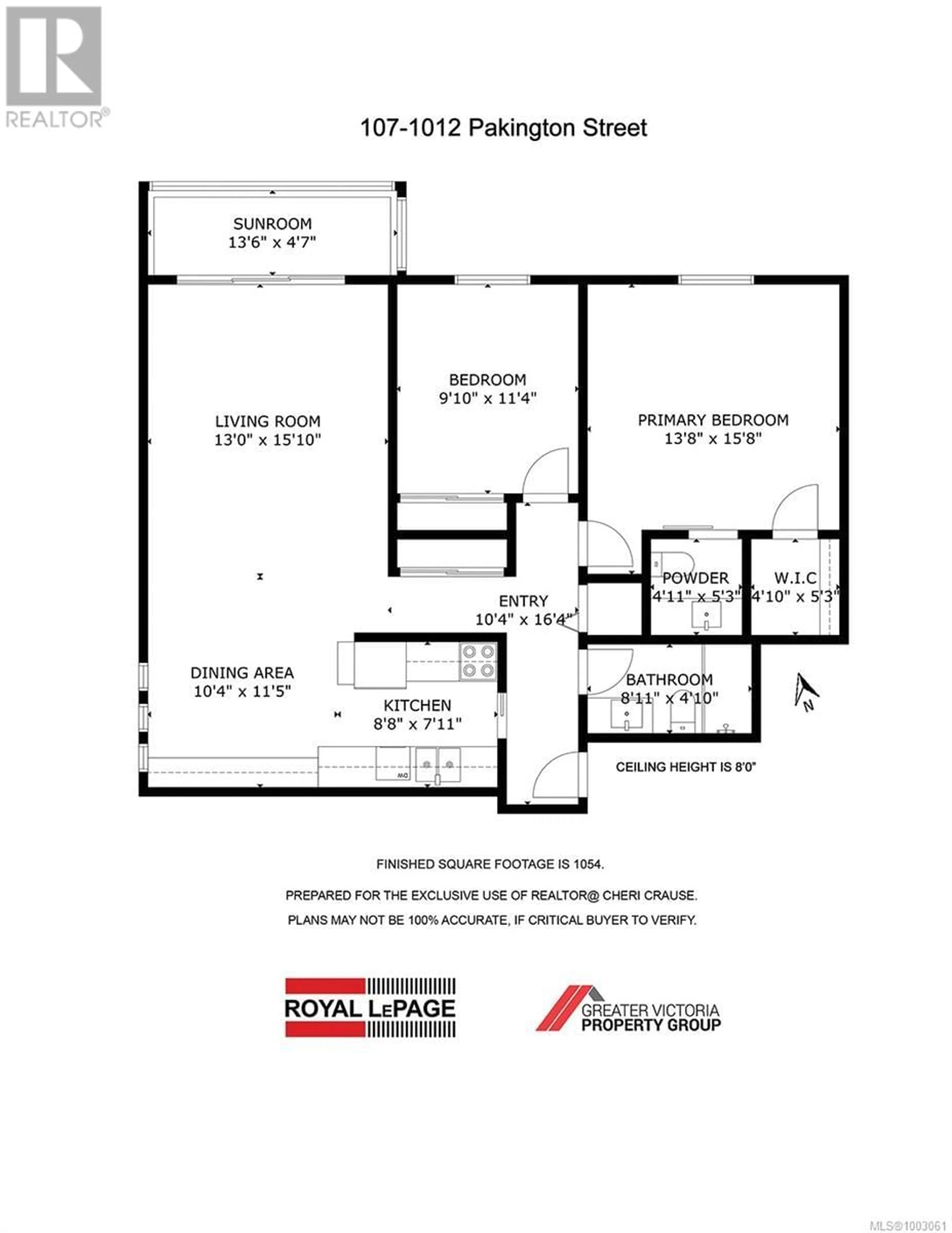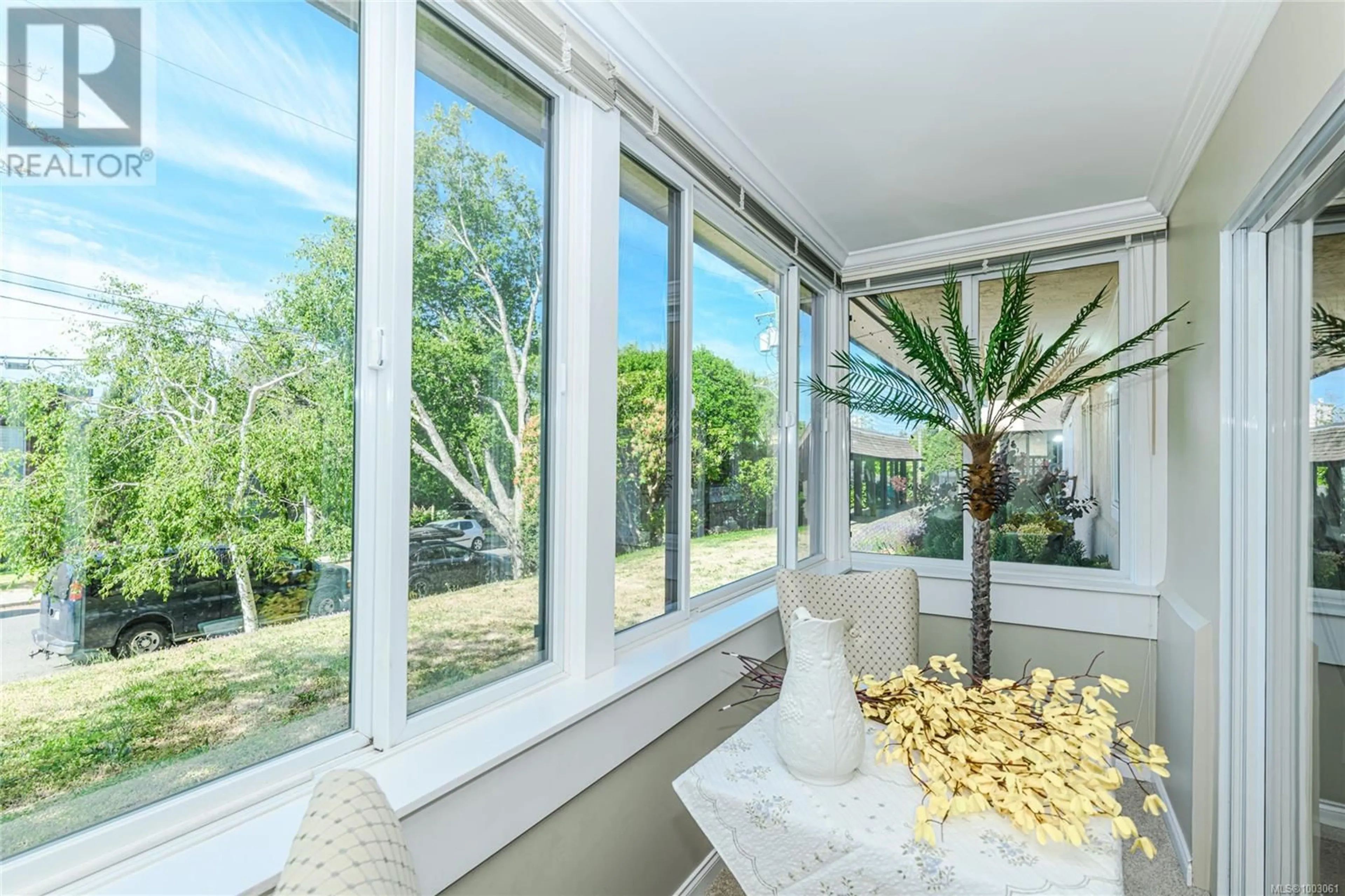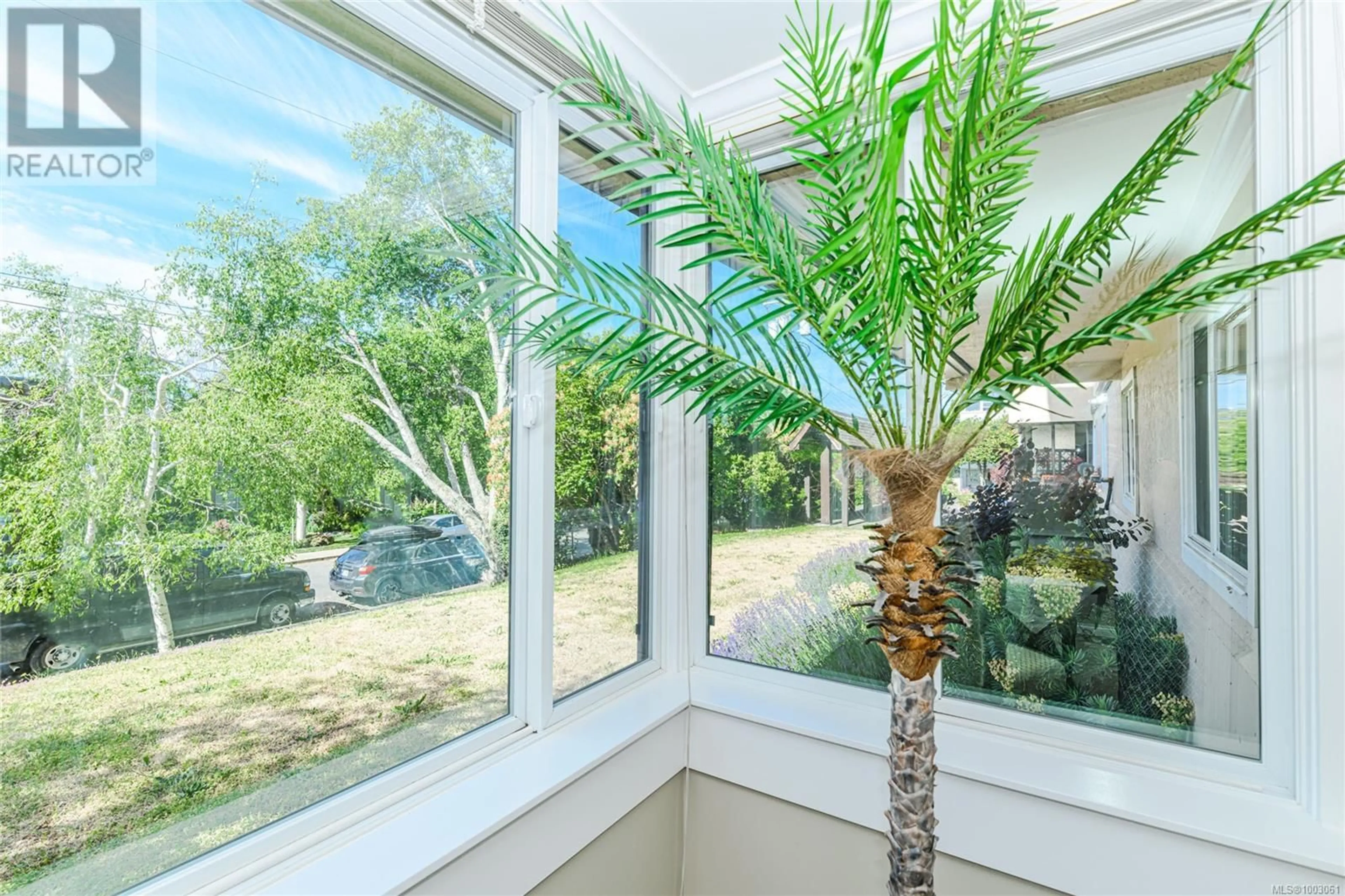107 - 1012 PAKINGTON STREET, Victoria, British Columbia V8V3A1
Contact us about this property
Highlights
Estimated valueThis is the price Wahi expects this property to sell for.
The calculation is powered by our Instant Home Value Estimate, which uses current market and property price trends to estimate your home’s value with a 90% accuracy rate.Not available
Price/Sqft$510/sqft
Monthly cost
Open Calculator
Description
This south facing, 2 bed 2 bath, corner unit is situated on the ground floor, yet set high up on a hill from the street level offering privacy. Spanning over 1100sqft, the bright & spacious floor plan offers tasteful updates throughout. You’ll love the upgraded kitchen, engineered hardwood floors, vinyl windows & more. Both bedrooms are large and the primary bedroom is complete with a walk-in closet & 2 pc ensuite. This unit also boasts a lovely sunroom that will add joy to your living space. The common laundry room is ideally located just 2 doors down the hall. This unit comes with 2 storage lockers (one right next door) & the building offers bicycle storage, a workshop space, & 1 parking spot by assignment. Situated in Fairfield with Cook Street Village, Beacon Hill Park, the Ocean and downtown all within walking range (walking score is 77). Don't miss out on this opportunity. Buyer will go on a wait list if they want a second parking spot. (id:39198)
Property Details
Interior
Features
Main level Floor
Sunroom
4' x 13'Dining room
11' x 10'Living room
15' x 13'Ensuite
5' x 5'Exterior
Parking
Garage spaces -
Garage type -
Total parking spaces 1
Condo Details
Inclusions
Property History
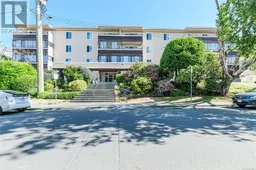 37
37
