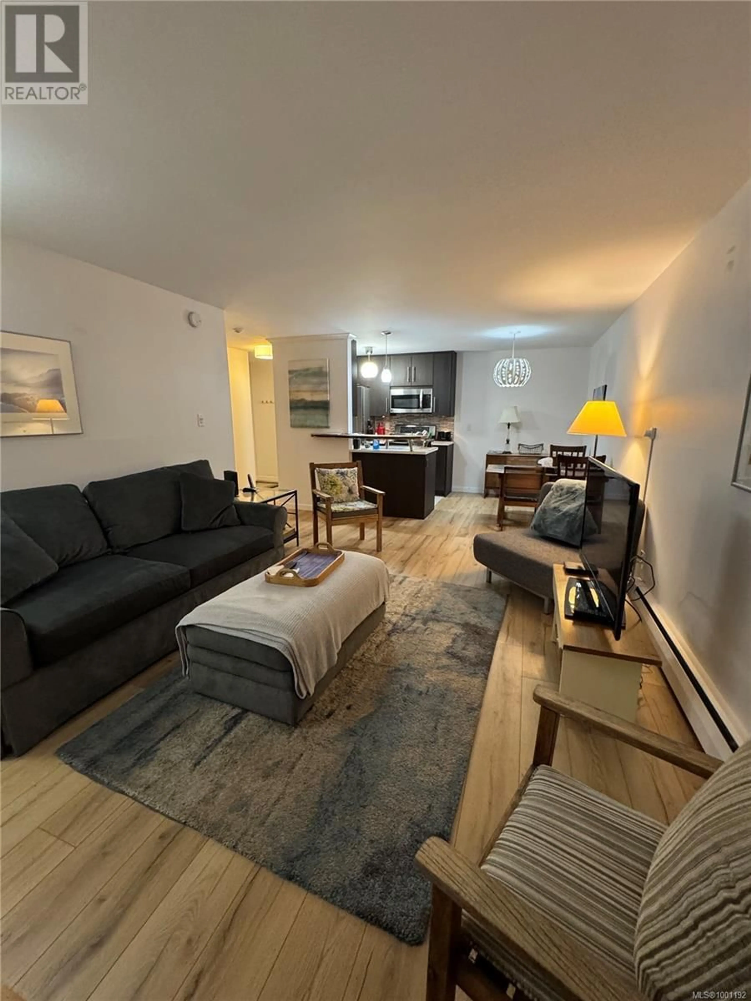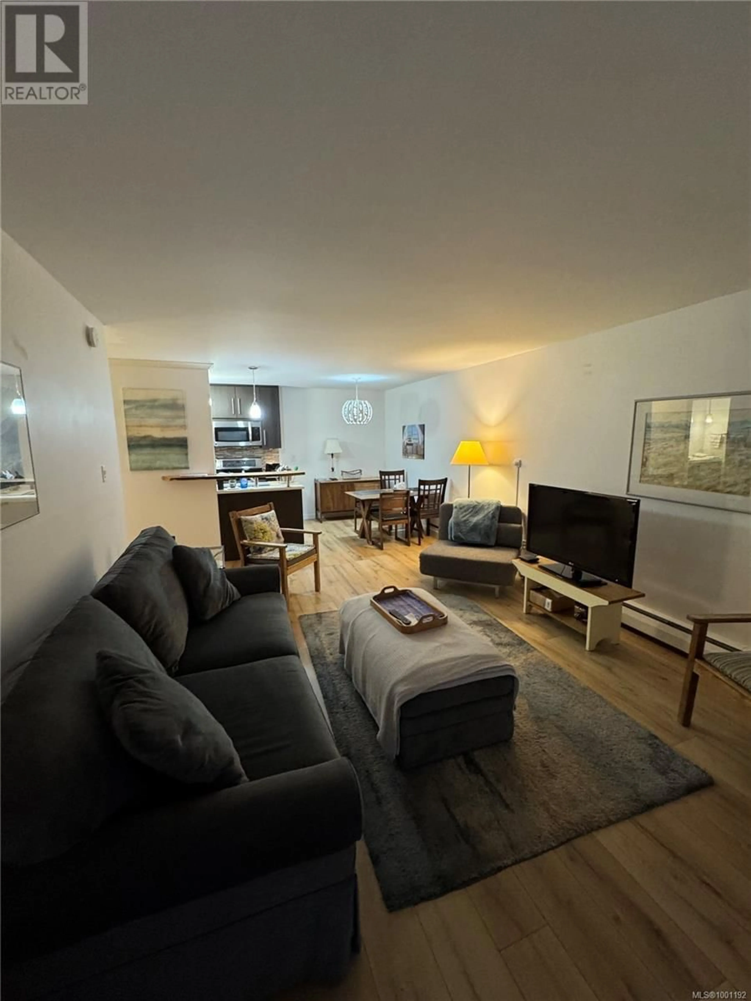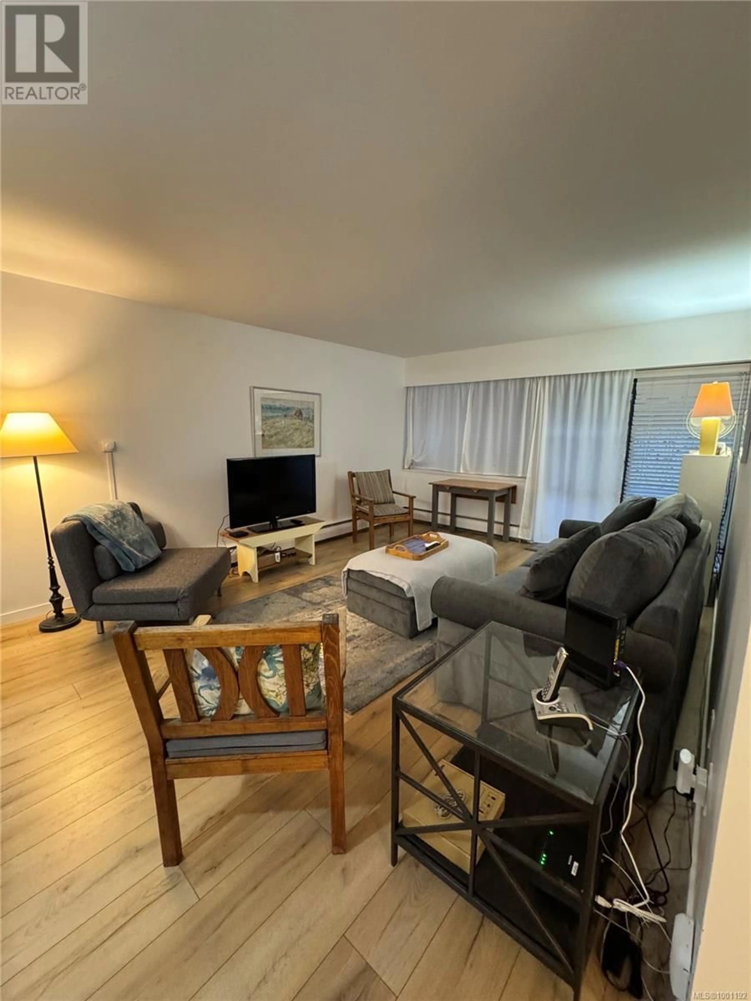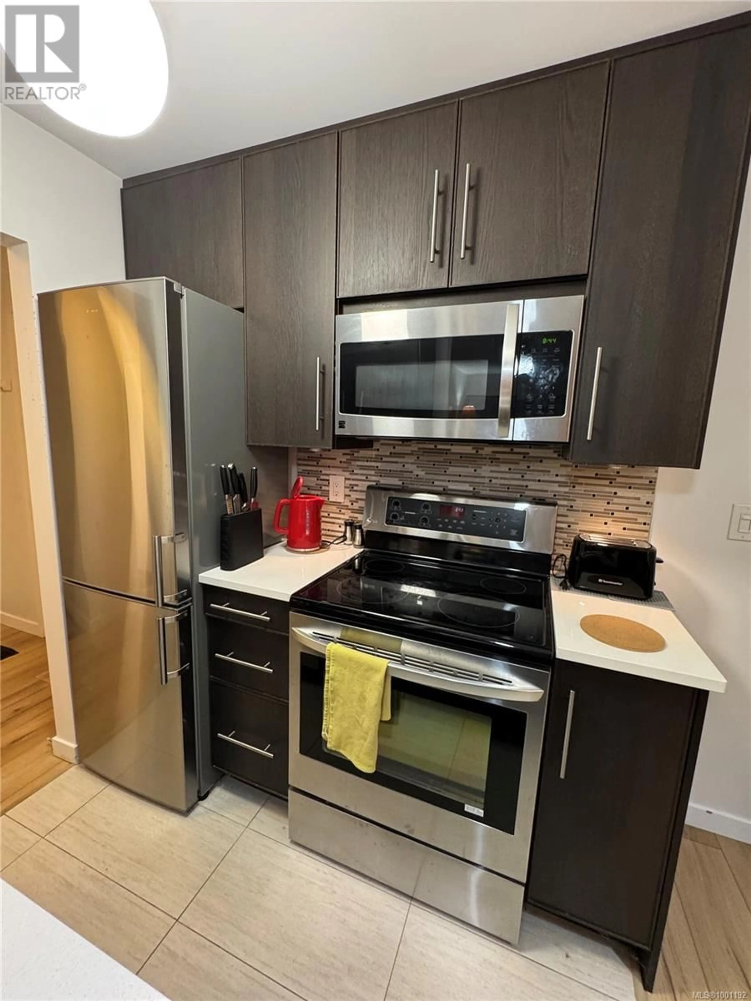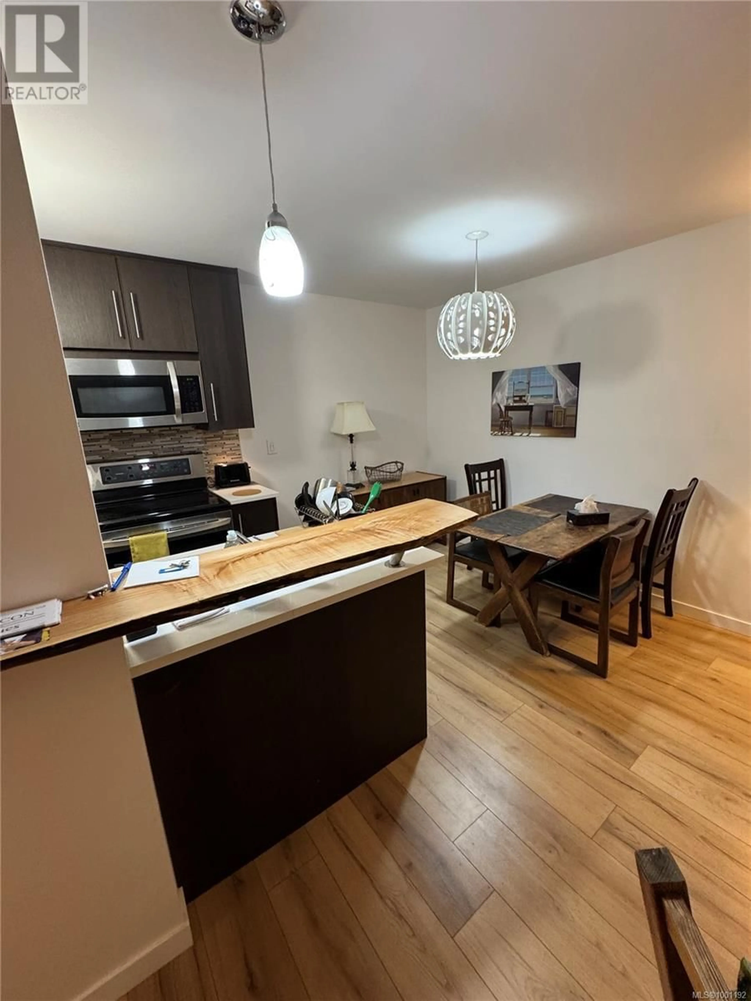101 - 964 HEYWOOD AVENUE, Victoria, British Columbia V8V2Y5
Contact us about this property
Highlights
Estimated ValueThis is the price Wahi expects this property to sell for.
The calculation is powered by our Instant Home Value Estimate, which uses current market and property price trends to estimate your home’s value with a 90% accuracy rate.Not available
Price/Sqft$363/sqft
Est. Mortgage$923/mo
Maintenance fees$666/mo
Tax Amount ()-
Days On Market2 days
Description
Leasehold | Location, Location, Location! This beautifully updated ground-floor 1-bedroom, 1-bathroom home is situated in one of Victoria’s most soughtafter neighbourhoods—right across from Beacon Hill Park. Enjoy an open-concept layout. Featuring un updated kitchen with quartz countertops, stainless steel appliances, and a gorgeous maple live-edge eating bar. Engineered flooring. Large windows flood the unit with natural light. Well-maintained and professionally managed building offers great amenities, including a penthouse lounge and deck, games room, and a large Jacuzzi tub. Unbeatable location—just steps from Beacon Hill Park, Cook Street Village, and Dallas Road waterfront. Ideally located near grocery stores, cafés, restaurants, and shops. Monthly fee includes heat, hot water, property taxes, and building maintenance. Head Lease until Dec 31 2073. A perfect balance of lifestyle, convenience, and affordability. Come make it your DESTINED home! (id:39198)
Property Details
Interior
Features
Main level Floor
Bathroom
Primary Bedroom
10' x 11'Kitchen
7' x 7'Dining room
7' x 8'Exterior
Parking
Garage spaces -
Garage type -
Total parking spaces 1
Condo Details
Inclusions
Property History
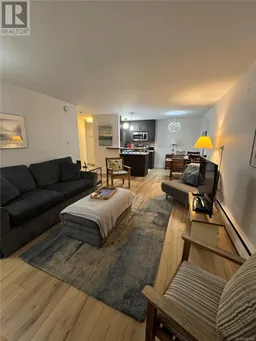 24
24
