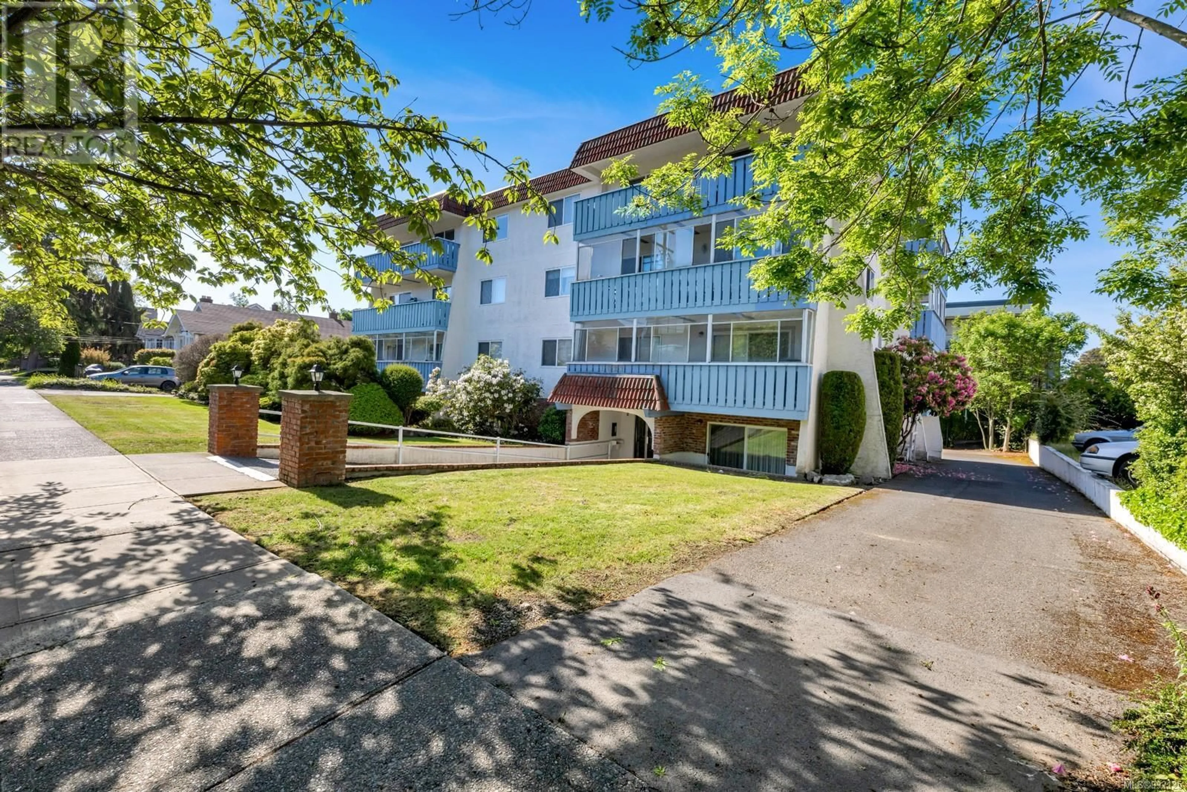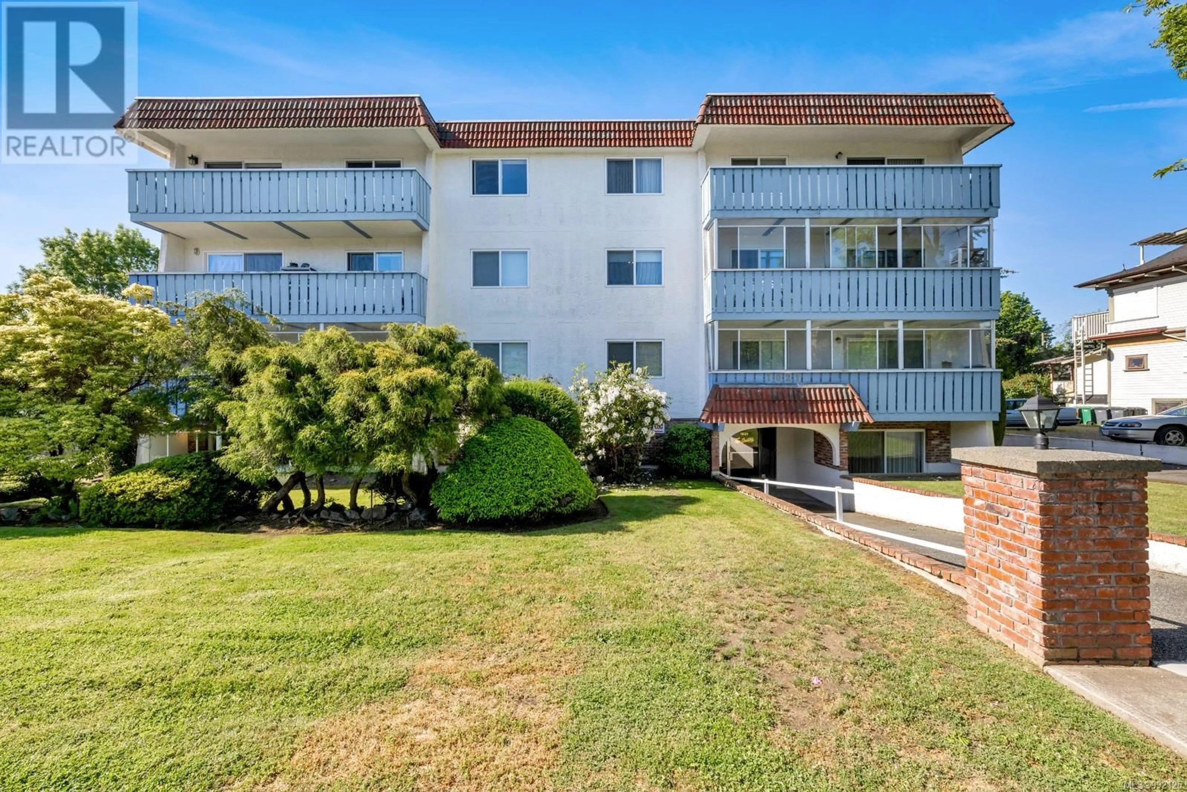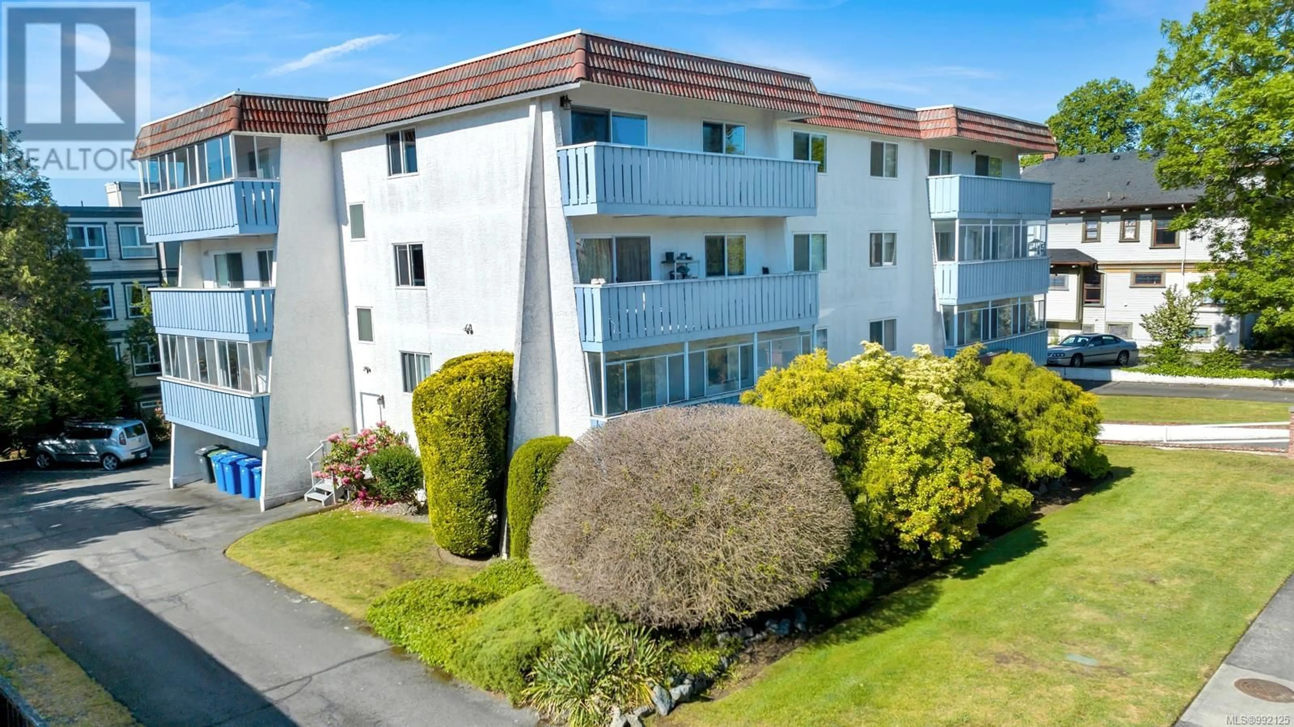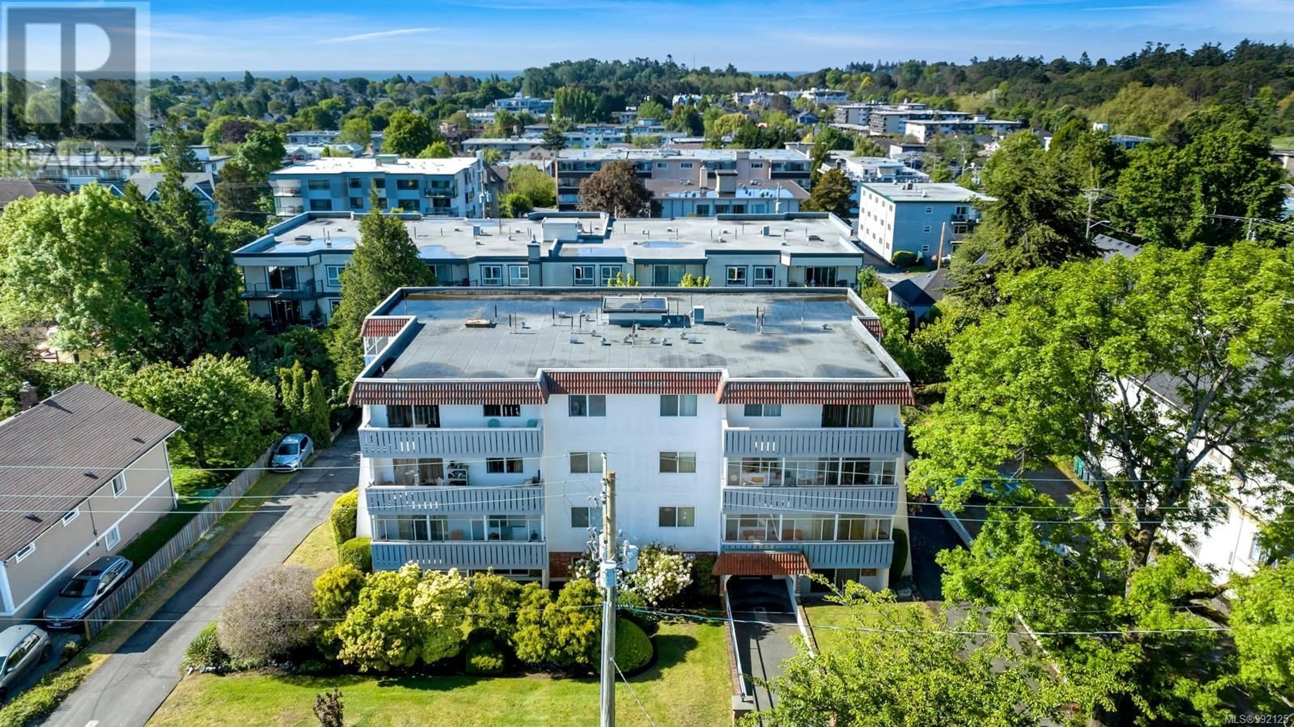101 - 1021 COLLINSON STREET, Victoria, British Columbia V8V3B9
Contact us about this property
Highlights
Estimated ValueThis is the price Wahi expects this property to sell for.
The calculation is powered by our Instant Home Value Estimate, which uses current market and property price trends to estimate your home’s value with a 90% accuracy rate.Not available
Price/Sqft$516/sqft
Est. Mortgage$2,190/mo
Maintenance fees$354/mo
Tax Amount ()$2,324/yr
Days On Market37 days
Description
Updated 2 bedroom, 2 bathroom garden level corner unit at The Seville. Amazing location just next to Cook Street Village and only a few minutes to Dallas Road, Beacon Hill Park, Downtown & The Inner Harbour! This unit has been very well kept and features updated flooring, windows and a new sliding door. There is a spacious living area and the large master bedroom has ample closet space and its own 2 piece ensuite. Great location in the building with easy access to the FREE shared laundry. Sit down and relax in your large and private enclosed patio that is completely surrounded by grass and trees! (id:39198)
Property Details
Interior
Features
Main level Floor
Sunroom
5' x 13'Bedroom
11' x 9'Ensuite
Living room
12' x 12'Exterior
Parking
Garage spaces -
Garage type -
Total parking spaces 1
Condo Details
Inclusions
Property History
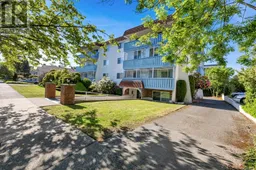 43
43
