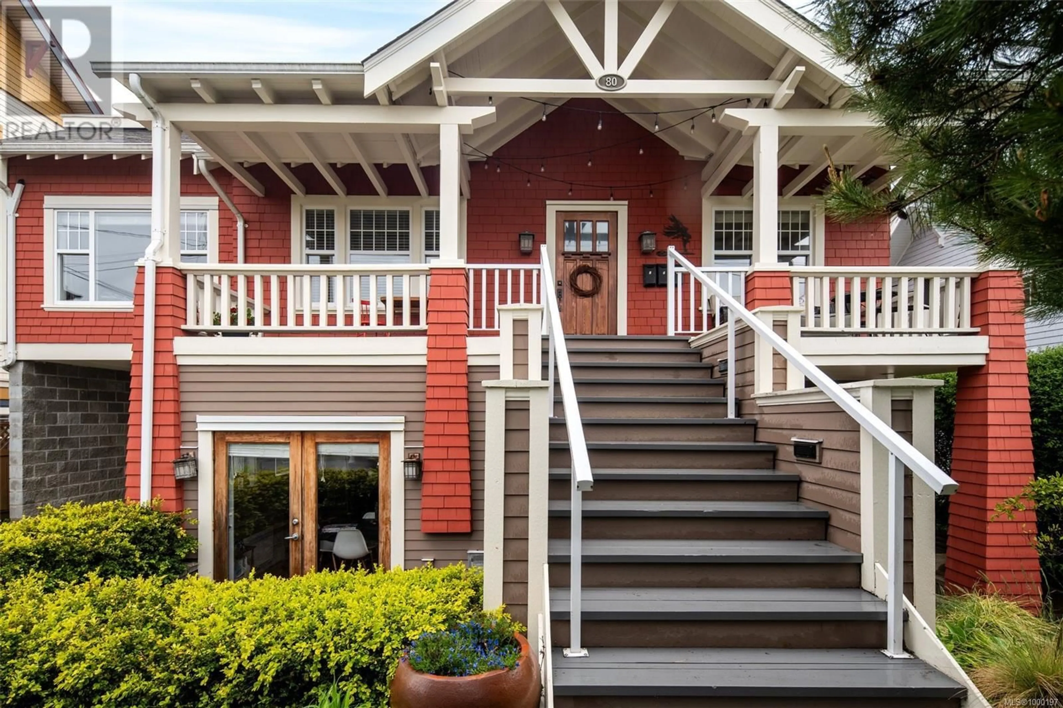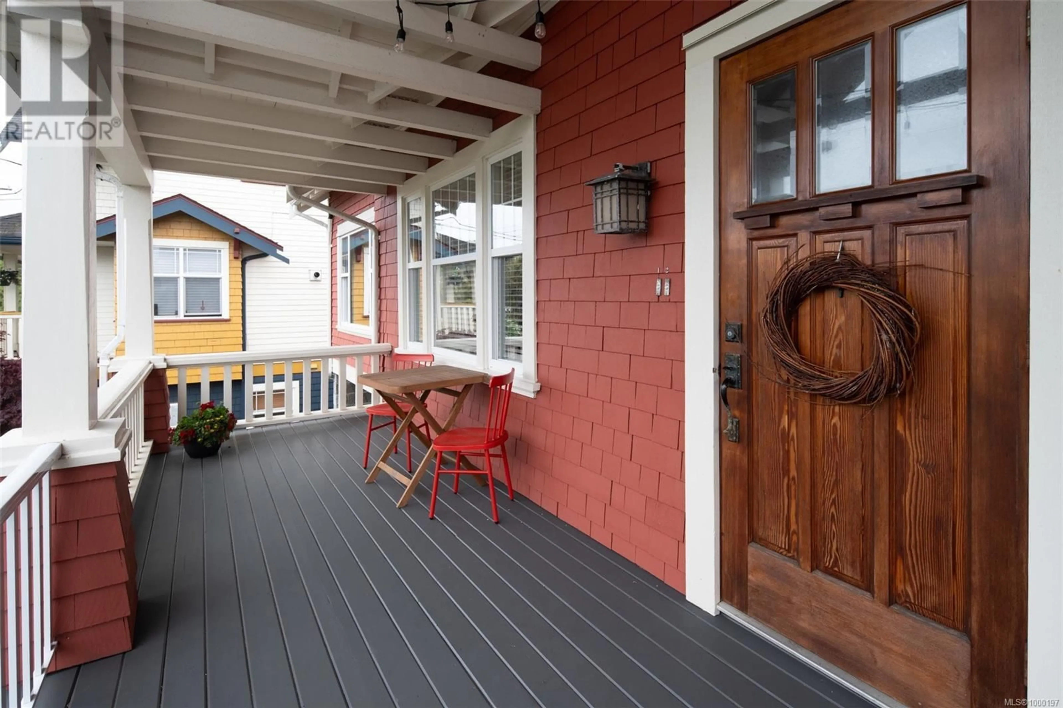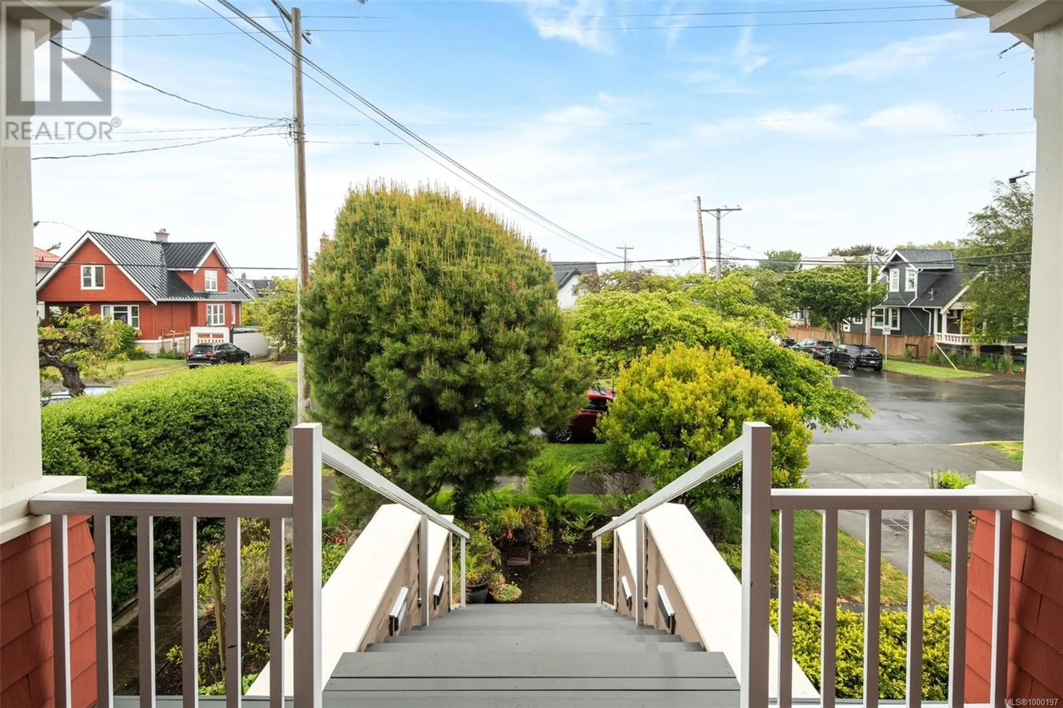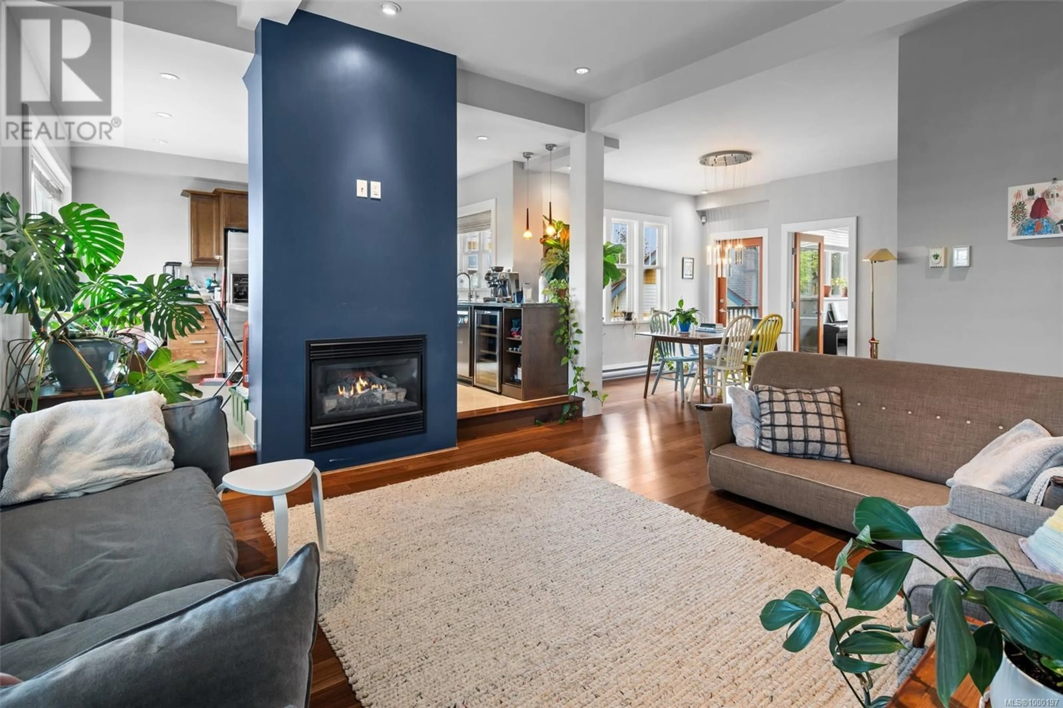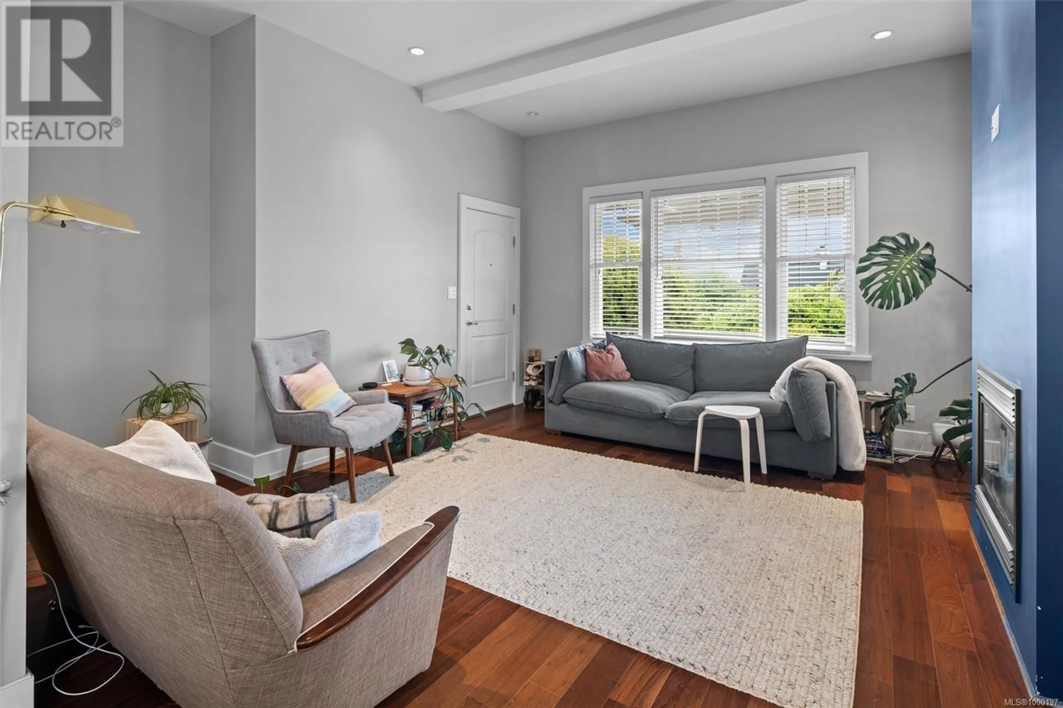1 - 80 MOSS STREET, Victoria, British Columbia V8V4L8
Contact us about this property
Highlights
Estimated valueThis is the price Wahi expects this property to sell for.
The calculation is powered by our Instant Home Value Estimate, which uses current market and property price trends to estimate your home’s value with a 90% accuracy rate.Not available
Price/Sqft$730/sqft
Monthly cost
Open Calculator
Description
FAIRFIELD GEM! Premier 3-level home in a prime Fairfield character conversion. This immaculate home is the largest of 3 suites, masterfully blending Victoria's traditional charm with sophisticated modern touches. Inside, natural light is abundant throughout the thoughtfully designed floor plan. The main level features an open-concept living space with a chef's kitchen, stainless steel appliances, gas range, and cozy fireplace. The luxurious top-floor primary suite includes a 4-piece ensuite and private deck, perfect for Victoria's legendary sunsets. With 2 bedrooms and a den and a classic covered porch for morning coffee, this home delivers on both style and function. Small, low-key strata with low overhead. Positioned perfectly for the ultimate urban lifestyle, moments from the waterfront, Beacon Hill Park, downtown attractions, and Cook Street Village's boutique shops and cafés. This exceptional property represents the very best of Fairfield living: a lifestyle coveted by many but attained by few. (id:39198)
Property Details
Interior
Features
Main level Floor
Bedroom
8'10 x 9'4Kitchen
11'10 x 13'5Dining room
11'2 x 13'1Living room
12'4 x 14'10Exterior
Parking
Garage spaces -
Garage type -
Total parking spaces 1
Condo Details
Inclusions
Property History
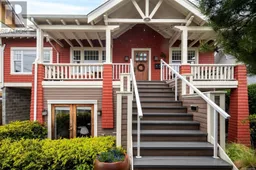 25
25
