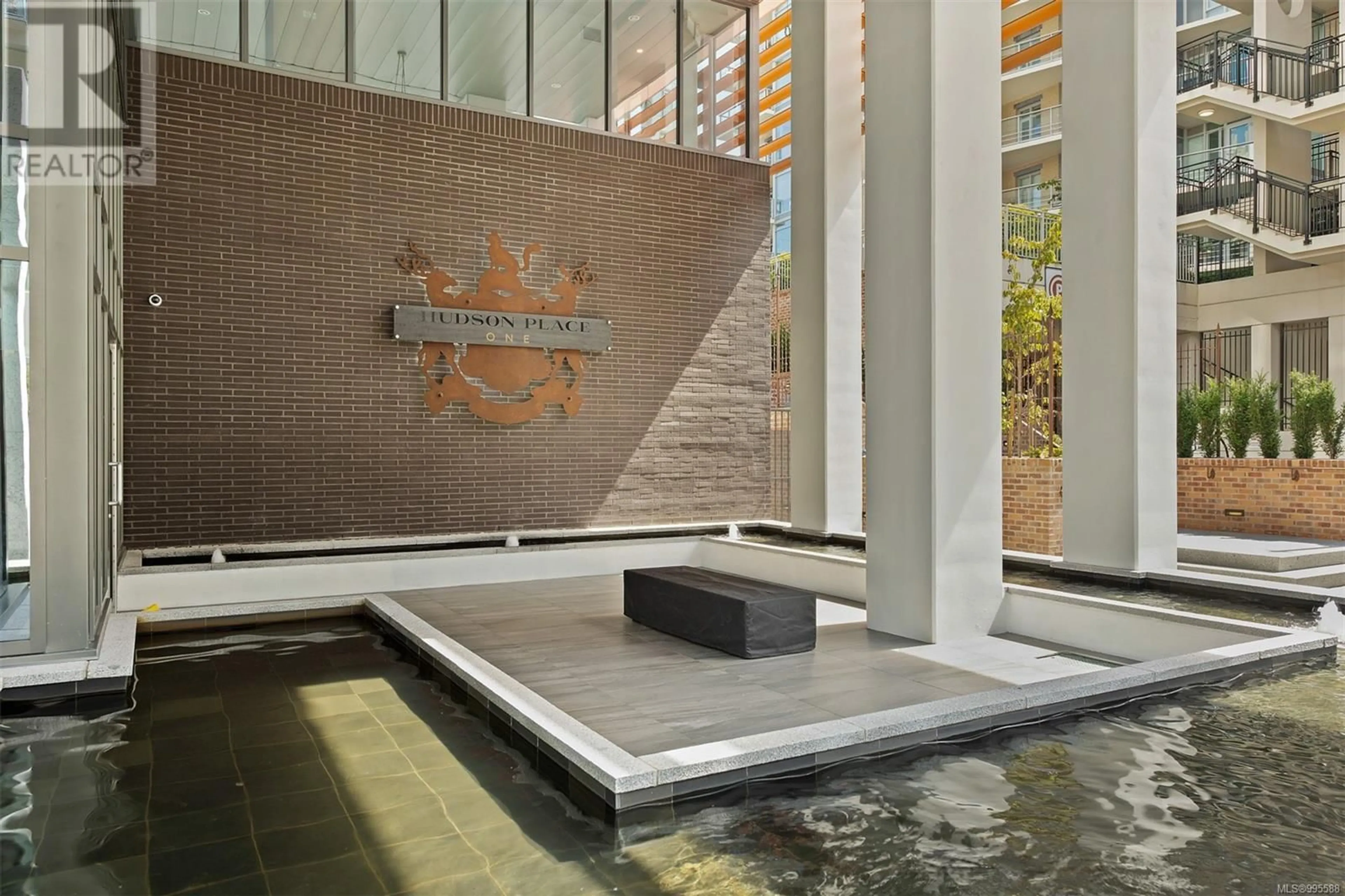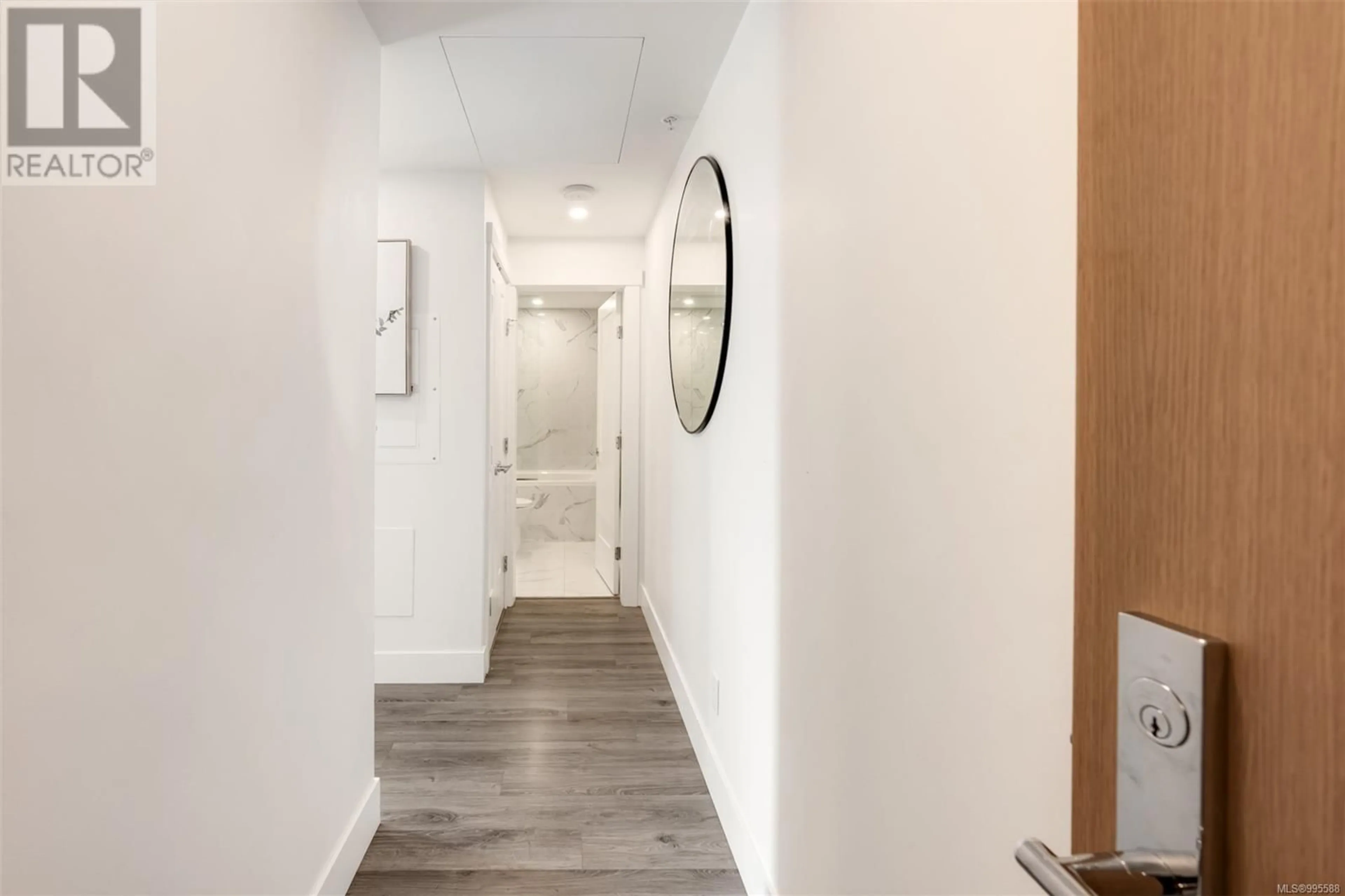909 - 777 HERALD STREET, Victoria, British Columbia V8W1S5
Contact us about this property
Highlights
Estimated ValueThis is the price Wahi expects this property to sell for.
The calculation is powered by our Instant Home Value Estimate, which uses current market and property price trends to estimate your home’s value with a 90% accuracy rate.Not available
Price/Sqft$814/sqft
Est. Mortgage$1,955/mo
Maintenance fees$354/mo
Tax Amount ()$2,138/yr
Days On Market30 days
Description
An exquisite blend of modern luxury in Victoria's heart. This pet-friendly condo, facing south, caters to singles, professionals, & savvy investors. The open-concept living area is a bright haven, seamlessly connecting to a kitchen adorned with stainless appliances, sleek cabinetry, & quartz countertops. The bedroom, with clever built-ins, exudes coziness. The 4-pce spa-like bath offers a deep soaker tub & high-quality fixtures, enhancing relaxation. In-suite laundry adds convenience. Step onto the private balcony, extending your living space with mountain, & city views—a perfect spot for a full BBQ. Secure underground parking & storage ensures peace of mind. Amenities include a fitness center, yoga room, party/amenities room, kids play area, bike storage, firepit, dog wash, guest suite, & concierge. Just steps away from bus service, Save-On Foods Arena, restaurants, cafes, shops, & China Town. Immerse yourself in the ultimate urban lifestyle, embracing luxury, convenience & community. (id:39198)
Property Details
Interior
Features
Main level Floor
Balcony
6'10 x 17'1Bathroom
Primary Bedroom
9'0 x 8'7Living room
8'5 x 8'7Exterior
Parking
Garage spaces -
Garage type -
Total parking spaces 1
Condo Details
Inclusions
Property History
 54
54





