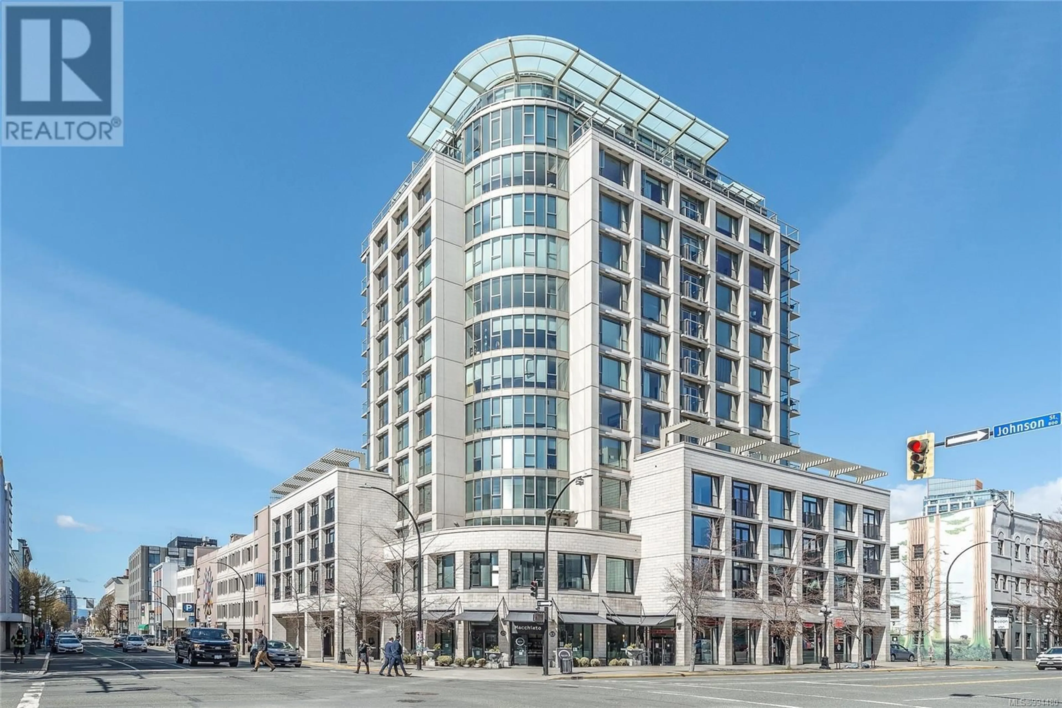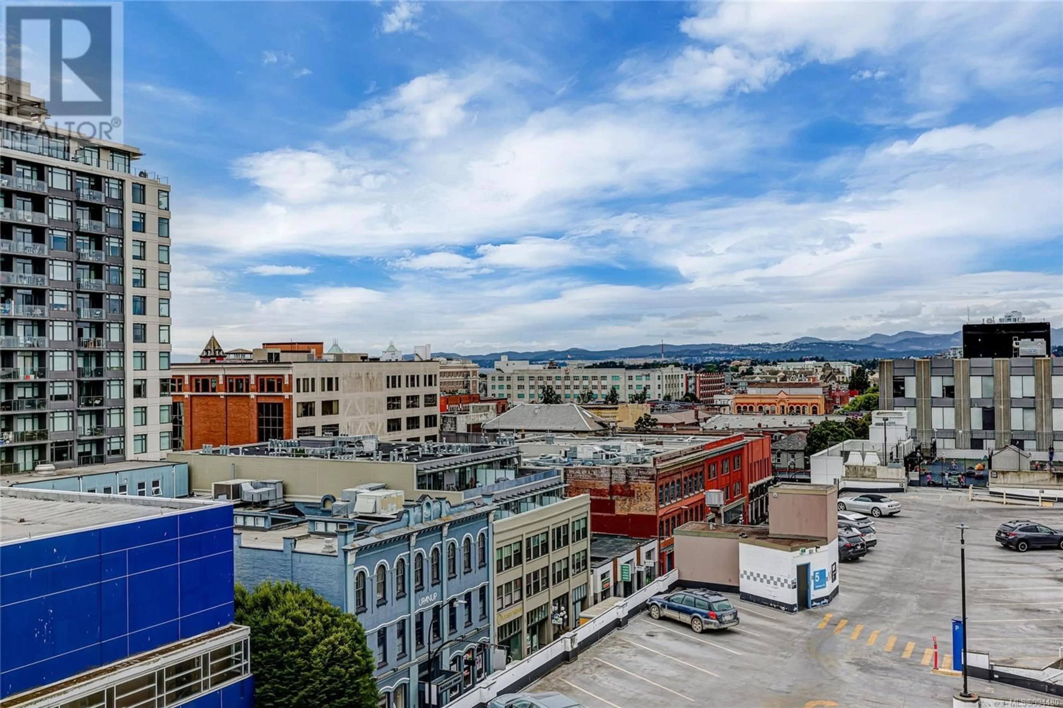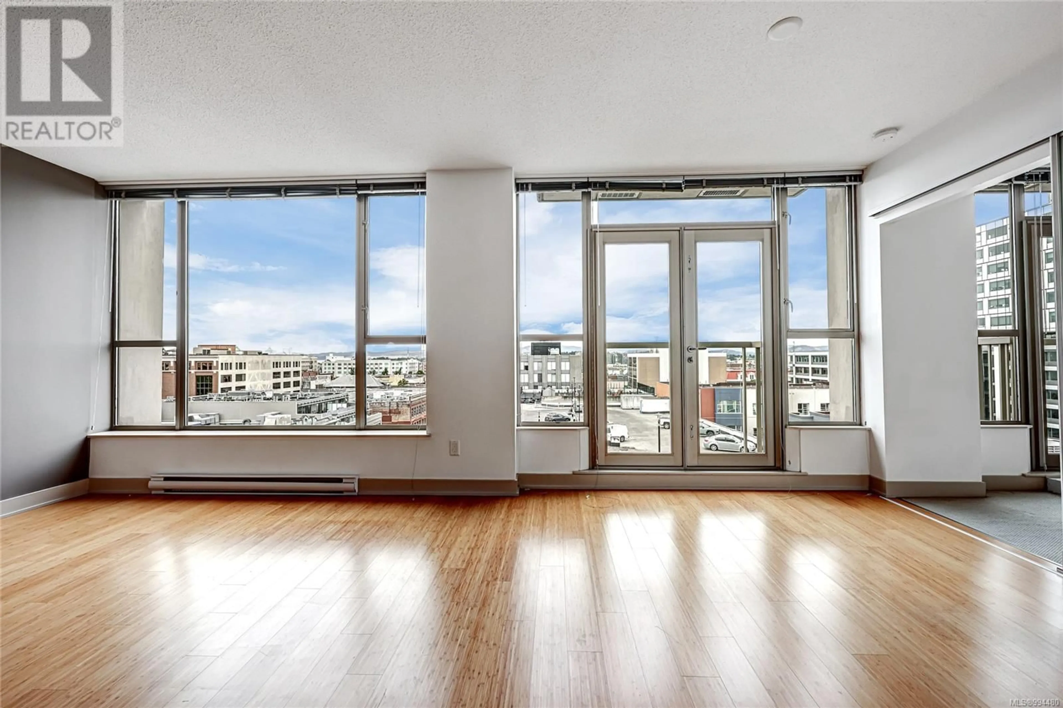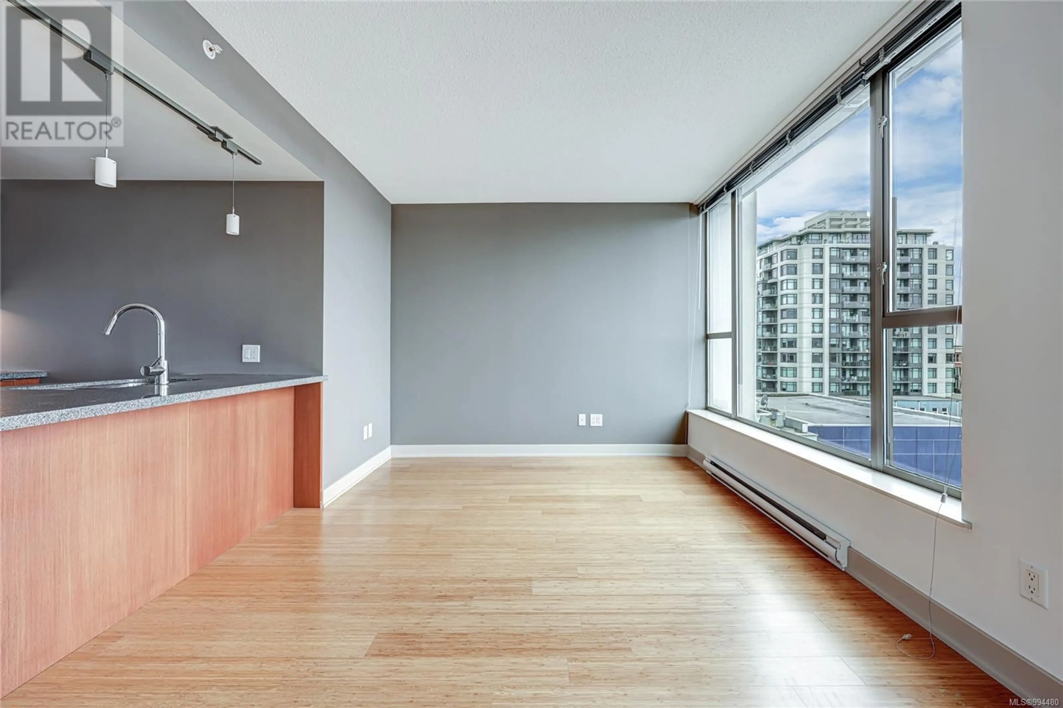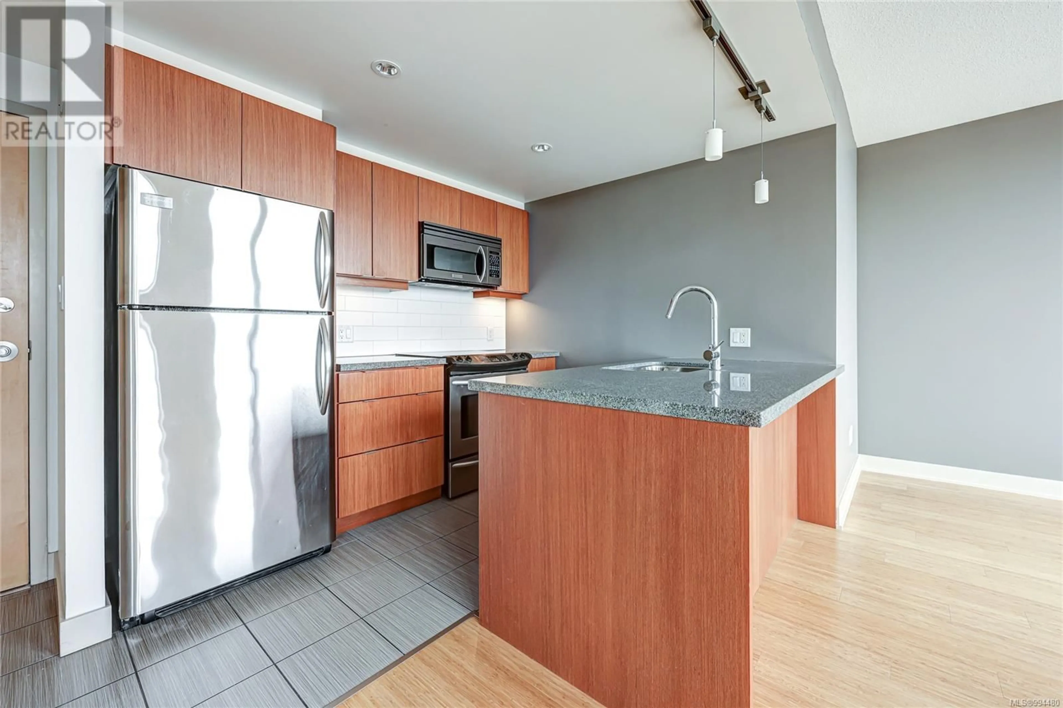803 - 760 JOHNSON STREET, Victoria, British Columbia V8W0A4
Contact us about this property
Highlights
Estimated ValueThis is the price Wahi expects this property to sell for.
The calculation is powered by our Instant Home Value Estimate, which uses current market and property price trends to estimate your home’s value with a 90% accuracy rate.Not available
Price/Sqft$786/sqft
Est. Mortgage$2,040/mo
Maintenance fees$486/mo
Tax Amount ()$2,542/yr
Days On Market8 days
Description
Urban sophistication awaits at The Juliet, a sought-after concrete & steel building in Victoria's vibrant downtown core. This modern residence offers an exceptional urban lifestyle, placing you at the center of it all. Step inside this meticulously designed suite & be captivated by the expansive open concept floor plan, creating a seamless flow & inviting atmosphere. Highlighted by soaring windows, the space is bathed in natural light & showcases breathtaking panoramic views of the dynamic city skyline & majestic mountains. Enjoy two charming Juliet balconies, perfect for soaking in the city's energy from your own home. This well-appointed suite features a modern kitchen equipped w/ sleek stainless steel appliances. Benefit from the convenience of in-suite laundry & ample storage. Residents also enjoy the signature Chard rooftop BBQ area, ideal for entertaining w/ spectacular city & mountain vistas. This desirable suite includes a coveted parking spot in the secure underground parkade. Location is key – The Juliet is steps from diverse amenities: trendy shops, gourmet restaurants, lively cafes & entertainment. Explore vibrant downtown Victoria effortlessly, w/ cultural attractions & the Inner Harbour within easy reach. Embrace the ultimate urban lifestyle in this exceptional residence at The Juliet – where modern design meets unparalleled convenience & breathtaking views. Don't miss this opportunity to own a piece of downtown Victoria's finest real estate. Schedule your private viewing today & experience the allure of The Juliet! (id:39198)
Property Details
Interior
Features
Main level Floor
Ensuite
Bedroom
11 x 11Balcony
5 x 1Balcony
5 x 1Exterior
Parking
Garage spaces -
Garage type -
Total parking spaces 1
Condo Details
Inclusions
Property History
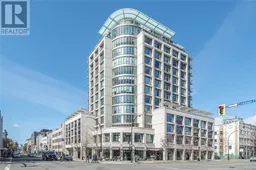 31
31
