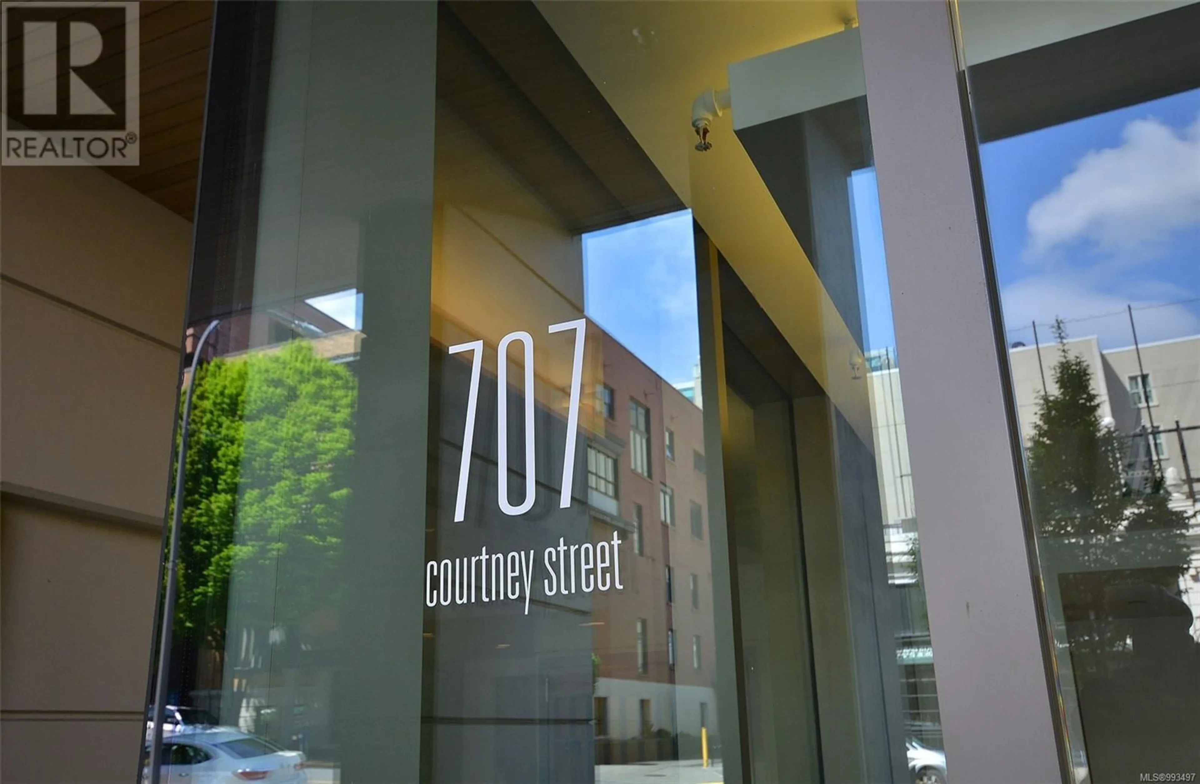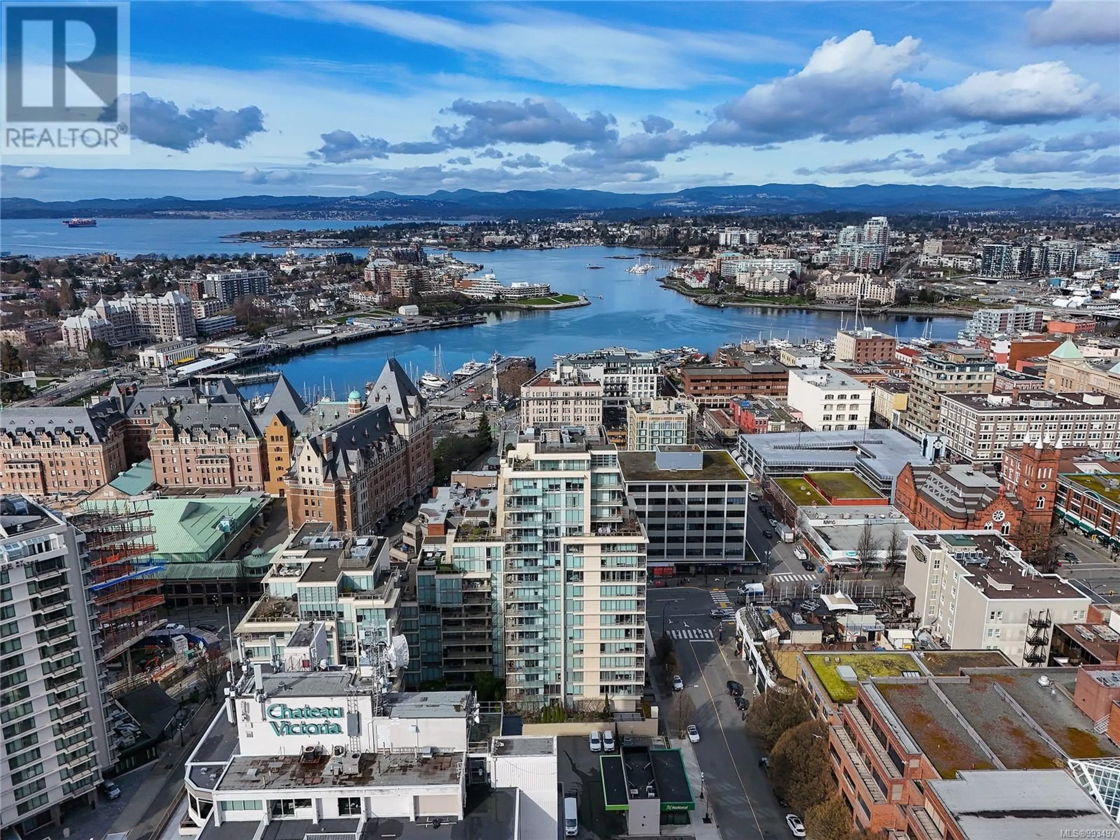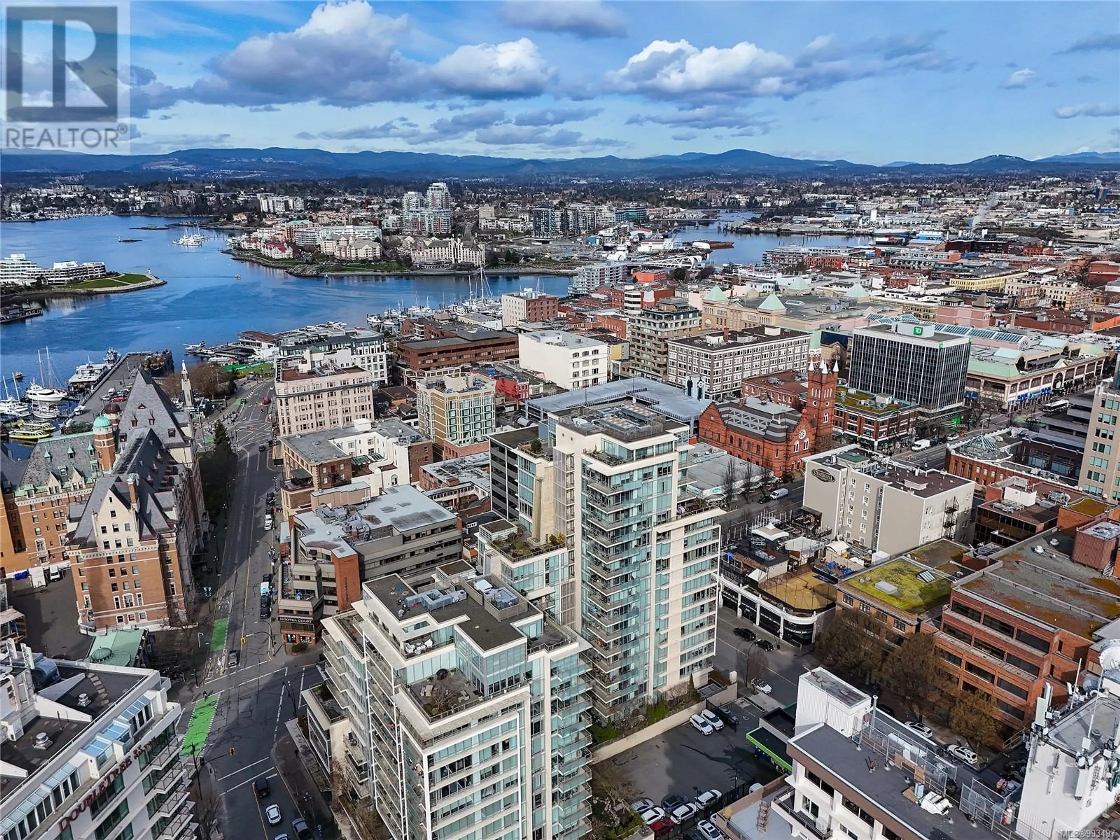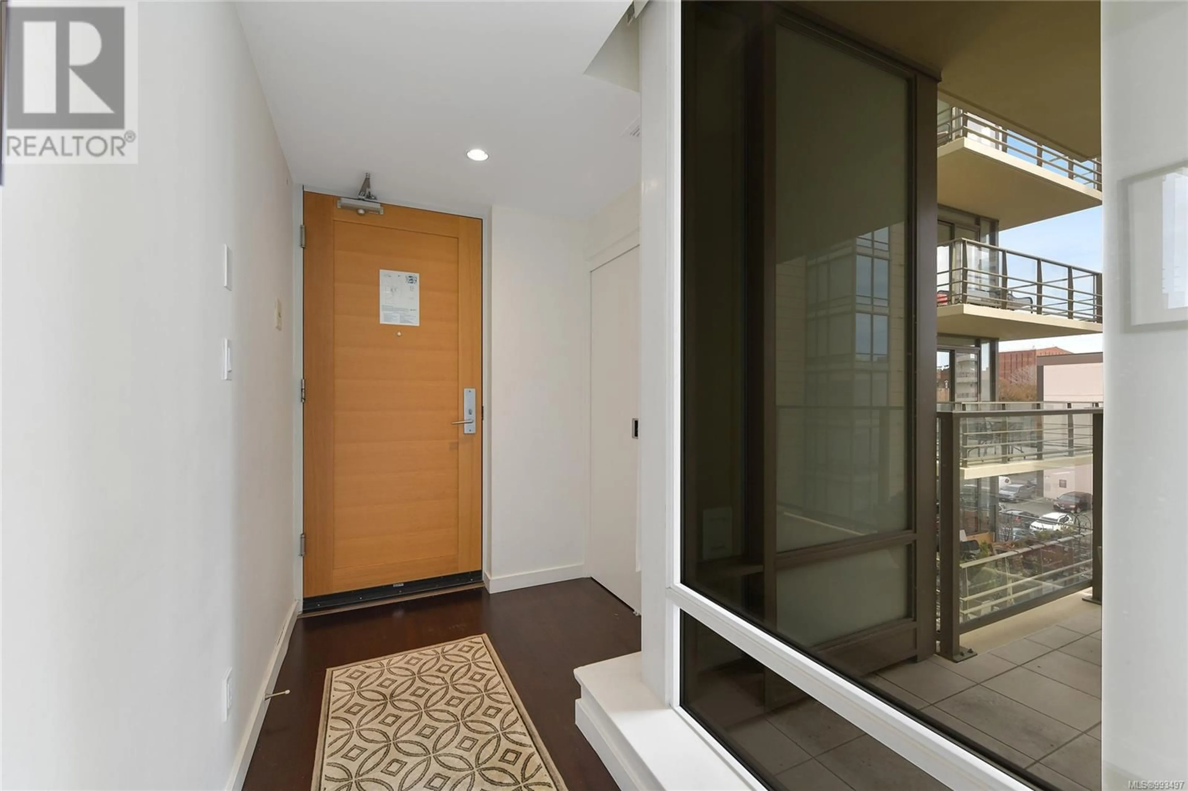708 707 Courtney St, Victoria, British Columbia V8W0A9
Contact us about this property
Highlights
Estimated ValueThis is the price Wahi expects this property to sell for.
The calculation is powered by our Instant Home Value Estimate, which uses current market and property price trends to estimate your home’s value with a 90% accuracy rate.Not available
Price/Sqft$552/sqft
Est. Mortgage$4,294/mo
Maintenance fees$976/mo
Tax Amount ()-
Days On Market25 days
Description
Welcome to ''The Falls'' – The Ultimate in Urban Sophistication, This 2-bedroom, 3-bath + den unit is a true gem, offering 1,400 sq. ft. of well-designed living space. With a prime downtown Victoria location boasting a 99 Walk Score, you'll be just steps from the Inner Harbour, premier shopping, and a wealth of dining options. The Primary and Secondary Bedroom are strategically separated for added privacy. Both feature their own ensuite baths, with the primary offering a walk-thru closet and 5-piece ensuite. The Floor-to-Ceiling Windows & Air Conditioning provide the perfect combination of natural light and comfort. Good outdoor space featuring two balconies with over 400 sq. ft. of outdoor space for entertaining or relaxing. The building amenities are top-tier, with a resident caretaker, an outdoor pool, fitness center, garden spaces & courtyard with water features, bike storage plus TWO Side-by-Side Parking Spots. One of the best-priced luxury 2-bedroom condos in downtown Victoria. (id:39198)
Property Details
Interior
Features
Main level Floor
Den
10 ft x 7 ftBedroom
13 ft x 9 ftEnsuite
9 ft x 9 ftPrimary Bedroom
14 ft x 12 ftExterior
Parking
Garage spaces 2
Garage type -
Other parking spaces 0
Total parking spaces 2
Condo Details
Inclusions
Property History
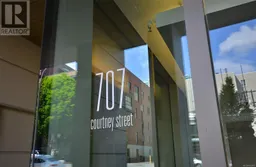 50
50
