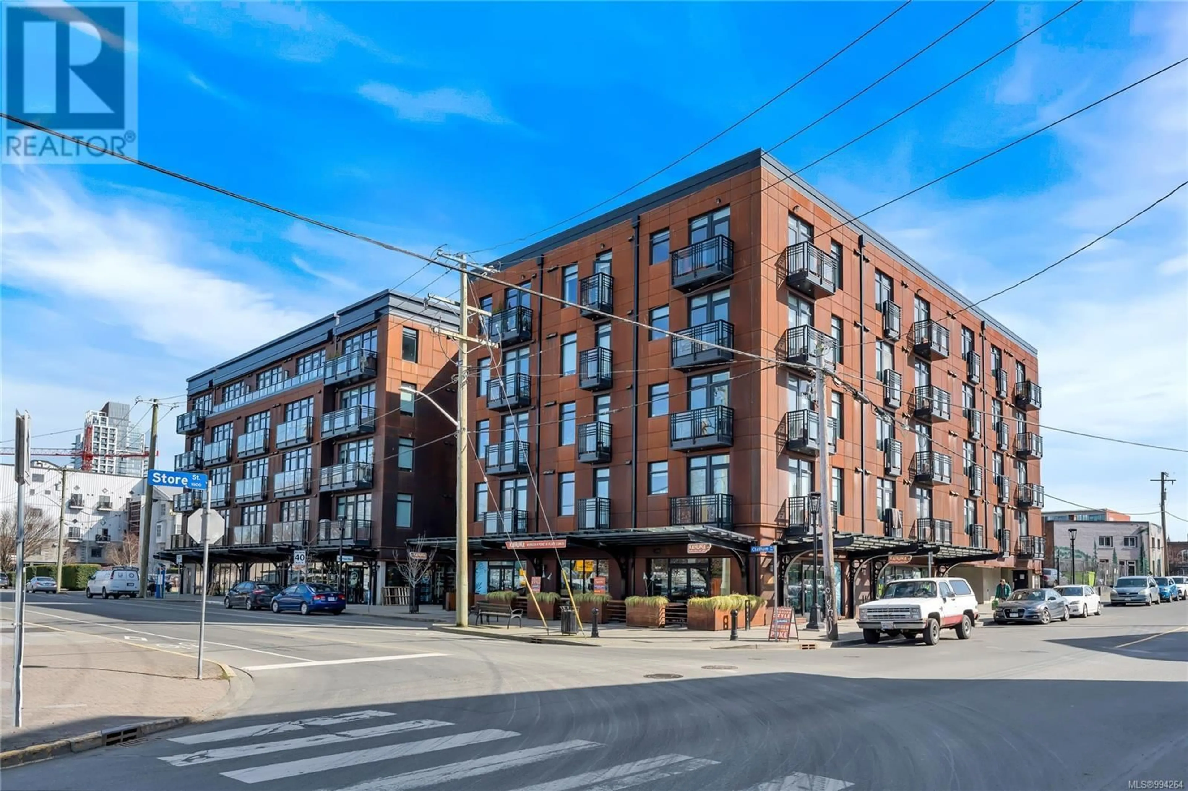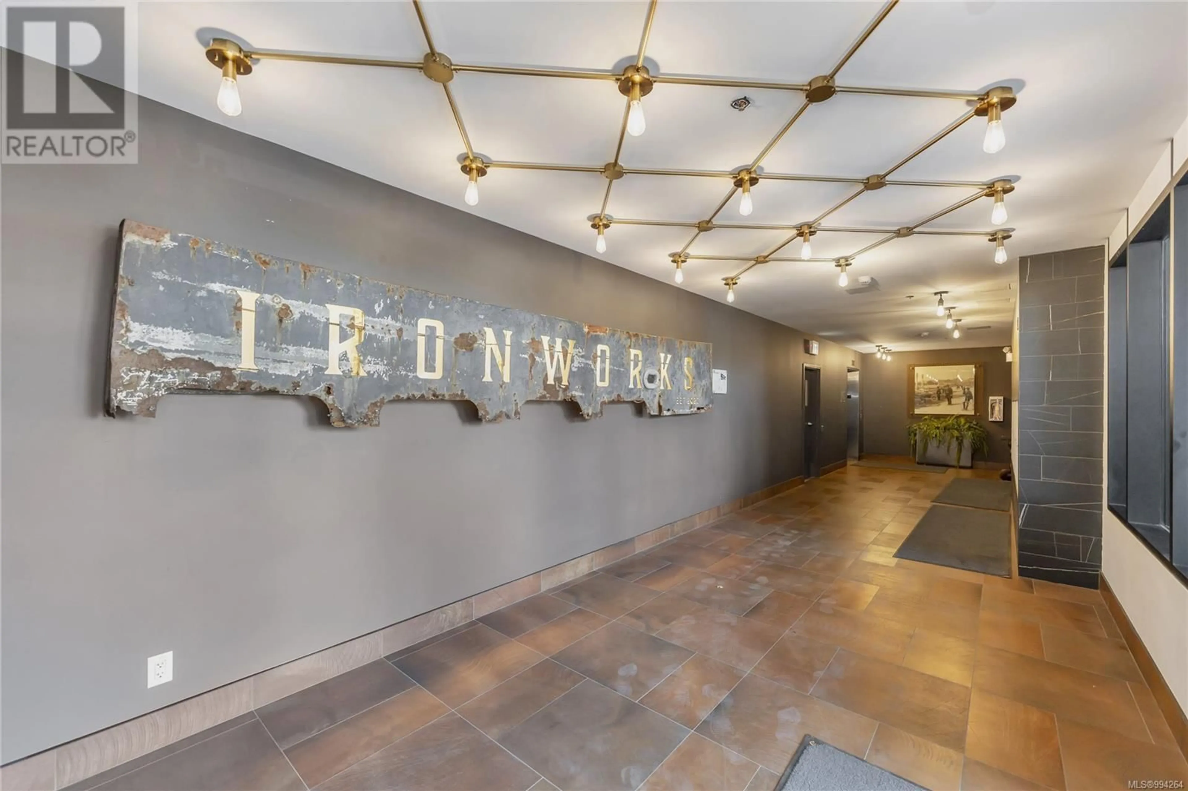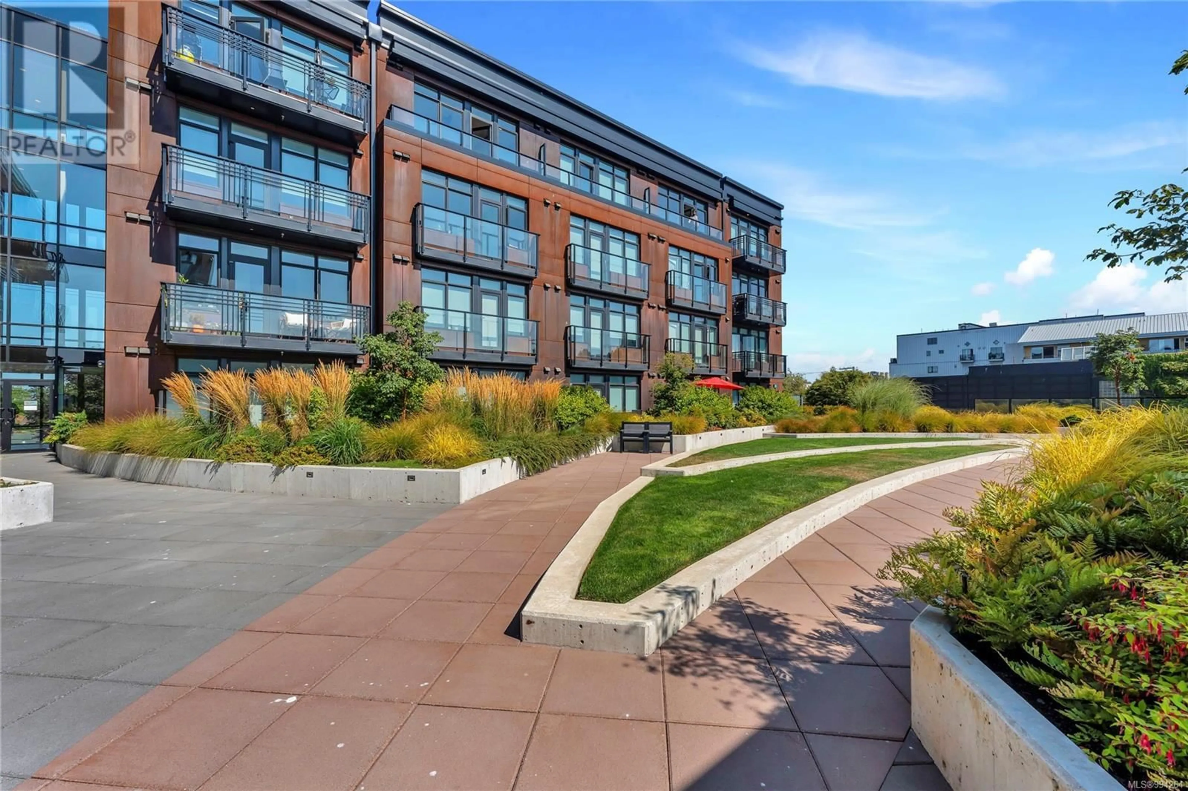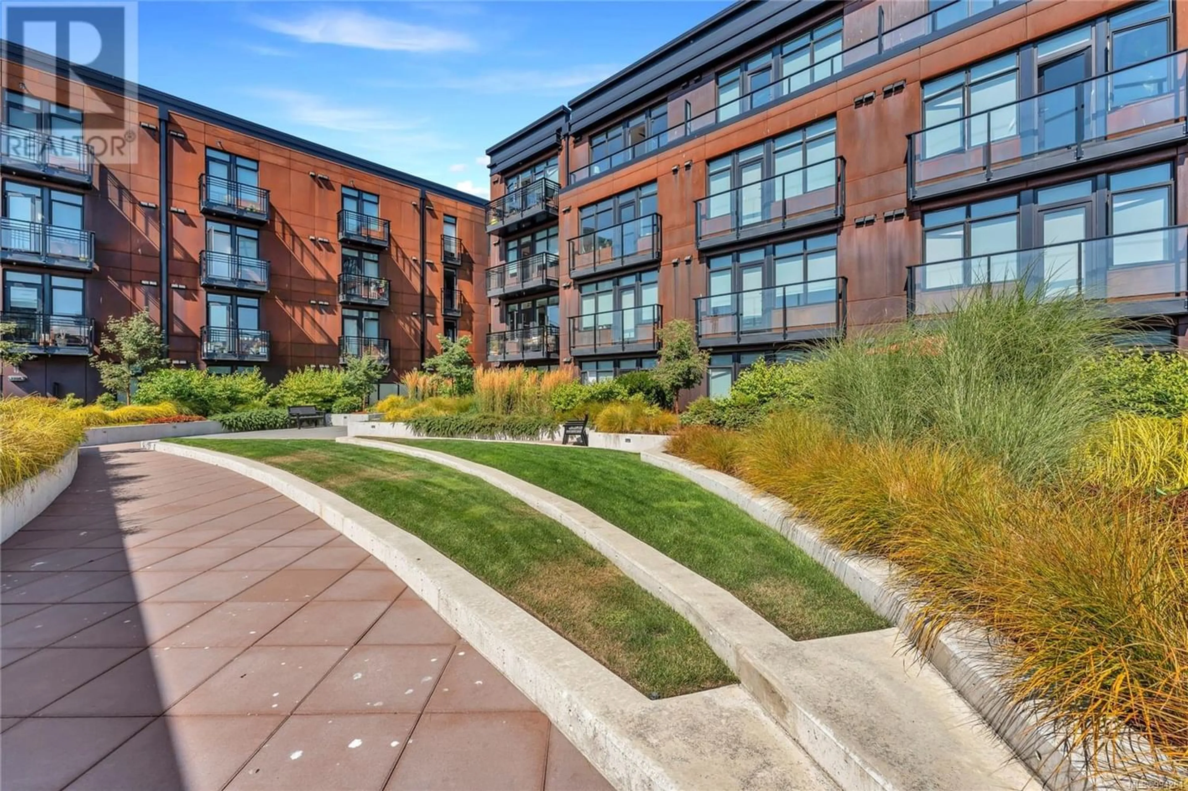505 - 515 CHATHAM STREET, Victoria, British Columbia V8T0C8
Contact us about this property
Highlights
Estimated ValueThis is the price Wahi expects this property to sell for.
The calculation is powered by our Instant Home Value Estimate, which uses current market and property price trends to estimate your home’s value with a 90% accuracy rate.Not available
Price/Sqft$943/sqft
Est. Mortgage$1,932/mo
Maintenance fees$307/mo
Tax Amount ()$2,329/yr
Days On Market70 days
Description
Welcome to Ironworks! A modern condo situated at the heart of Victoria's vibrant, edgy & colourful Old Town district. Facing the quiet and private courtyard, this suite offers open-concept living and dining space that flows into a modern kitchen complete with premium appliances, quartz countertops, unique backsplash, dual-tone cabinetry, open shelving. This suite includes in-unit laundry, a beautiful 3 piece bathroom with contemporary matte black plumbing fixtures & a rain shower head. You're only steps from the city's best restaurants, cafes, shops, markets, arts and culture venues, and nightlife. This suite has access to the building's spacious private courtyard with luscious grass and greenery to enjoy quiet afternoons from the lively downtown action, making it easier to choose the lifestyle that you prefer. (id:39198)
Property Details
Interior
Features
Main level Floor
Bathroom
Living room
1 x 1Balcony
1 x 1Kitchen
1 x 1Exterior
Parking
Garage spaces -
Garage type -
Total parking spaces 1
Condo Details
Inclusions
Property History
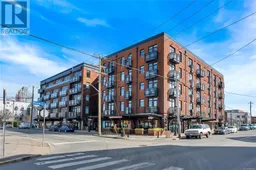 22
22
