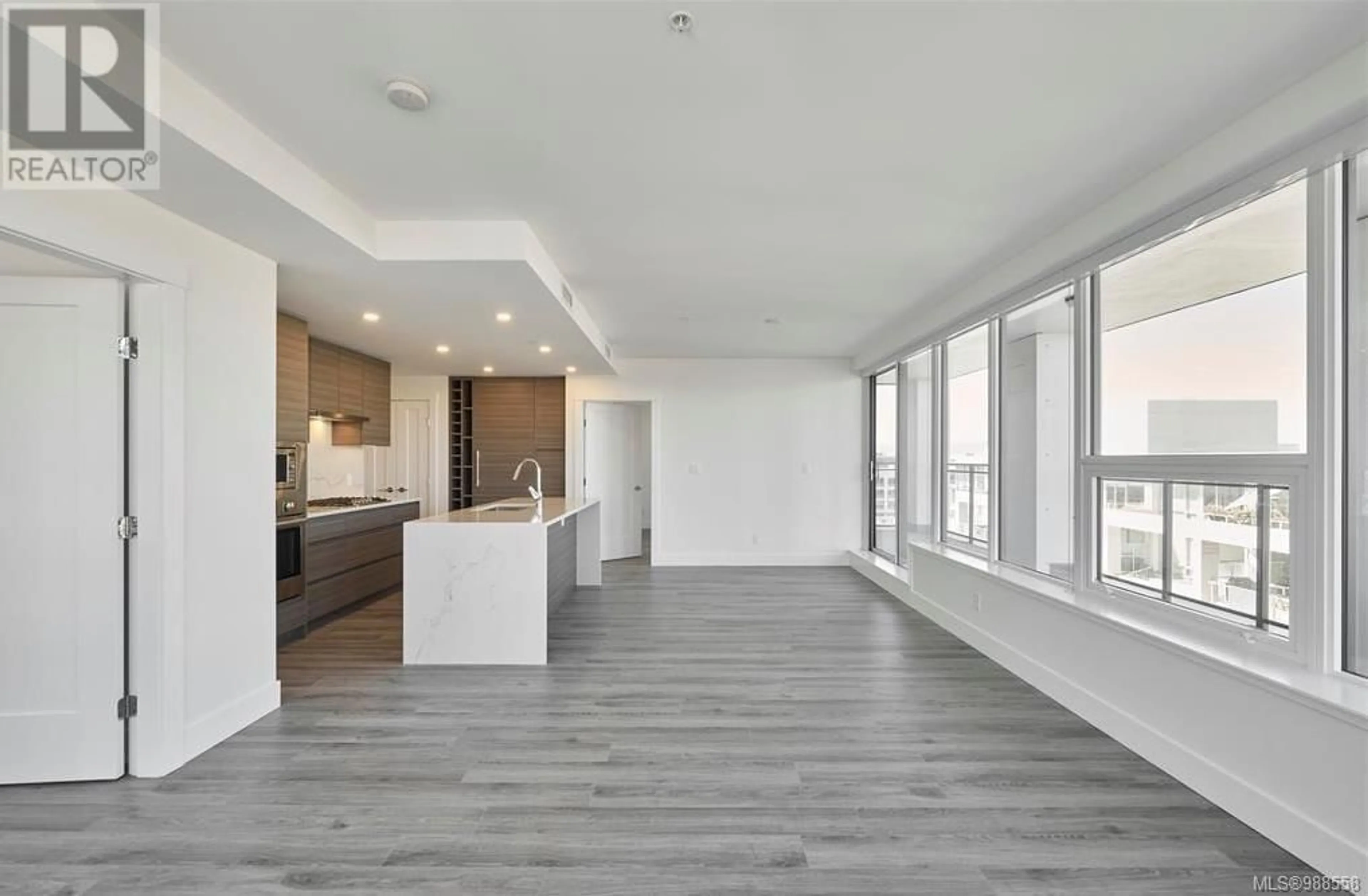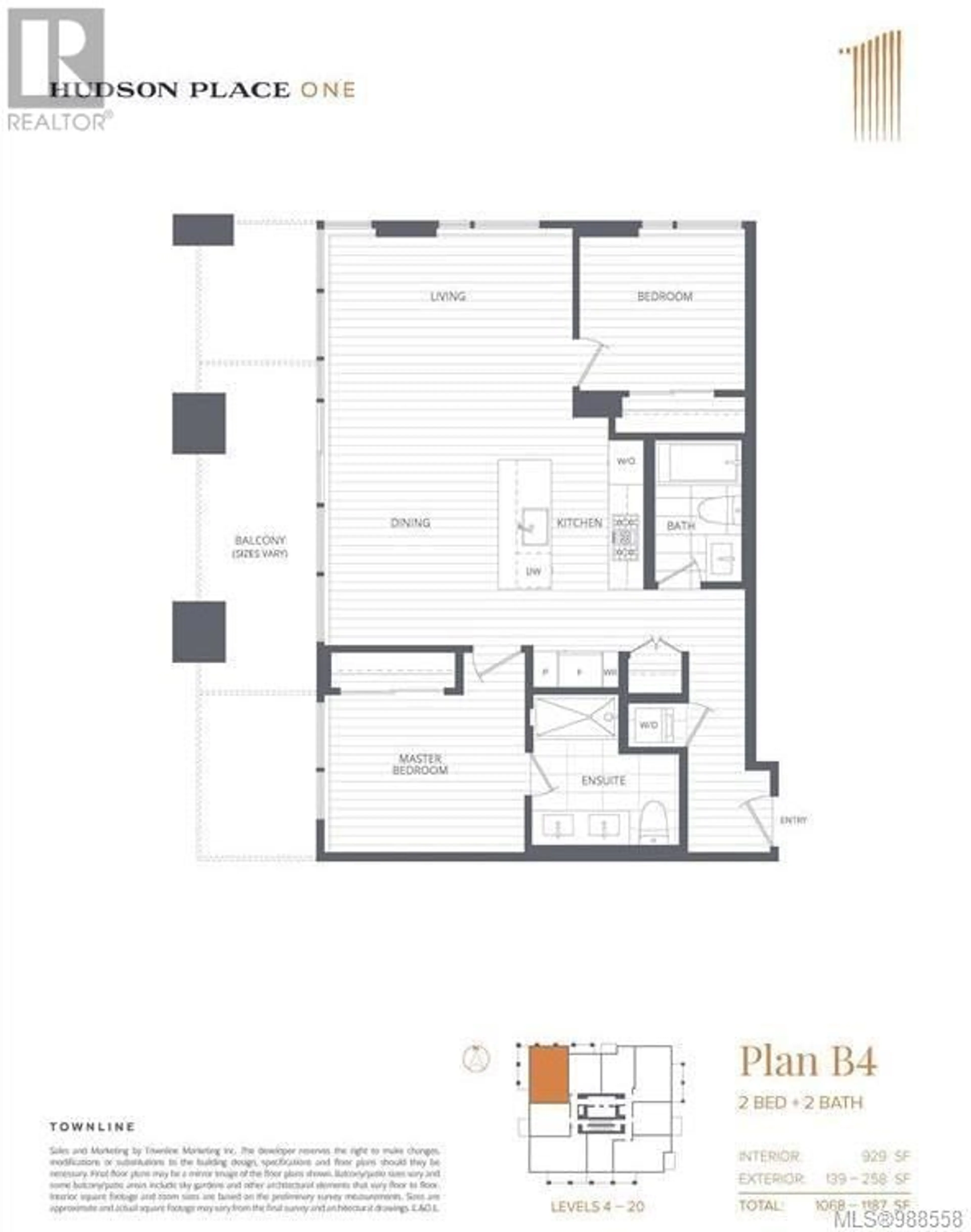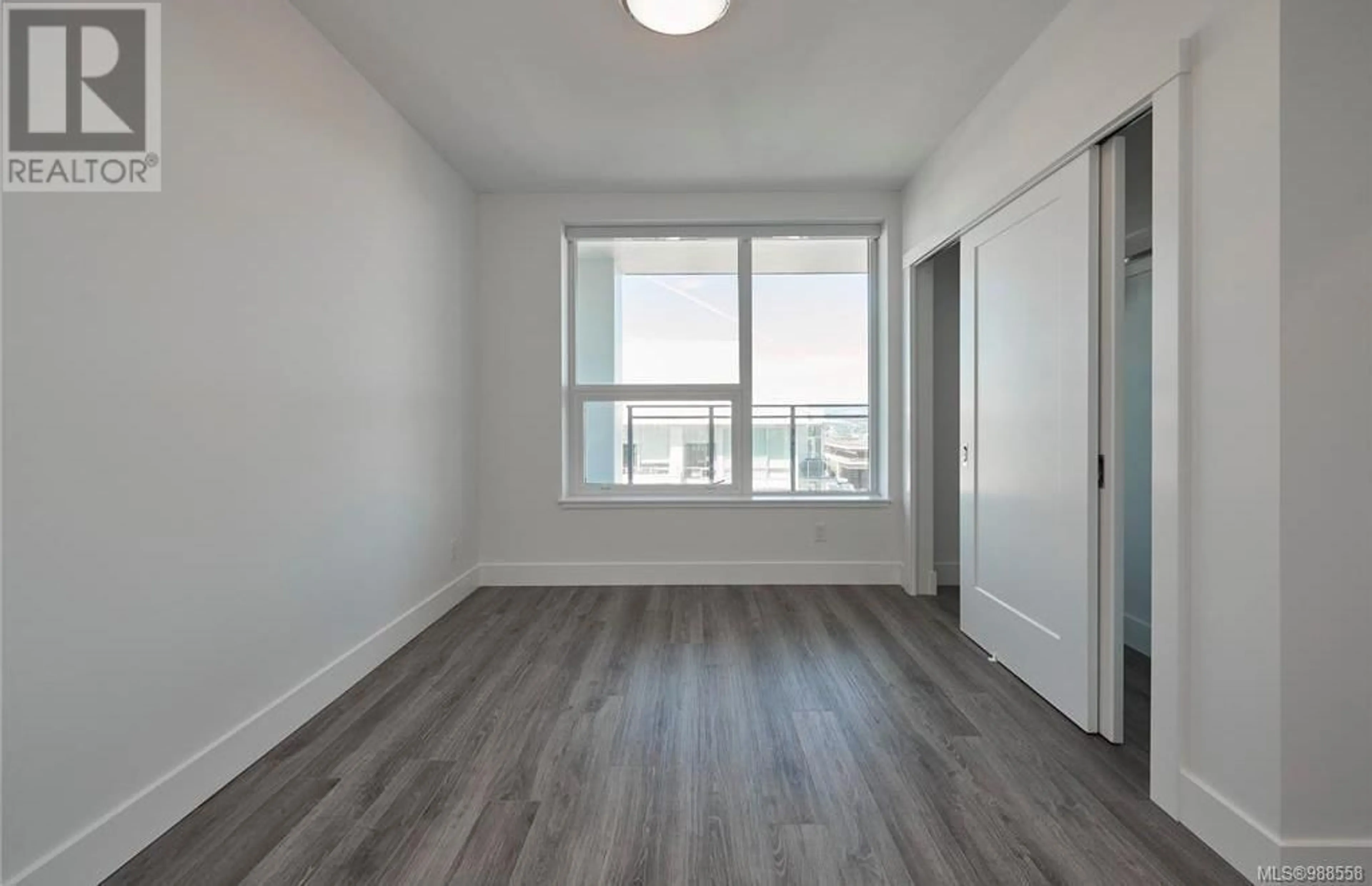503 777 Herald St, Victoria, British Columbia V8T0C7
Contact us about this property
Highlights
Estimated ValueThis is the price Wahi expects this property to sell for.
The calculation is powered by our Instant Home Value Estimate, which uses current market and property price trends to estimate your home’s value with a 90% accuracy rate.Not available
Price/Sqft$716/sqft
Est. Mortgage$3,650/mo
Maintenance fees$725/mo
Tax Amount ()-
Days On Market23 days
Description
Luxury and lifestyle come together! The immaculate 2 bedrm, 2 bath, super bright CORNER suite has the LARGEST sub-penthouse floor plan. TWO underground Parking stalls (the developer was selling one stall for $40k). Desirable open living plan with over-height ceilings & abundant natural light, split bedrm design. Open concept kitchen with high-end designer finishes. Integrated SS appliances, quartz waterfall counters/backsplash + soft-close cabinetry for a sleek, modern look. Luxurious primary en-suite w/ floor-to-ceiling marble-like tile, heated floors, & dual sinks. Plus AC, 1 more bedrm, 4pc bath & in-suite laundry. Sliding doors provide easy access to the extra-large west-facing balcony. U/G parking & storage. Pet friendly, concierge, fitness, guest suite, business centre, and many more amenities. Sits in the heart of dt minutes away from all amenities: the Hudson District community, the inner harbour sea wall, & the city’s best restaurants/attractions. (id:39198)
Property Details
Interior
Features
Main level Floor
Balcony
37' x 7'Entrance
12' x 5'Ensuite
Dining room
11' x 10'Exterior
Parking
Garage spaces 2
Garage type Underground
Other parking spaces 0
Total parking spaces 2
Condo Details
Inclusions
Property History
 25
25




