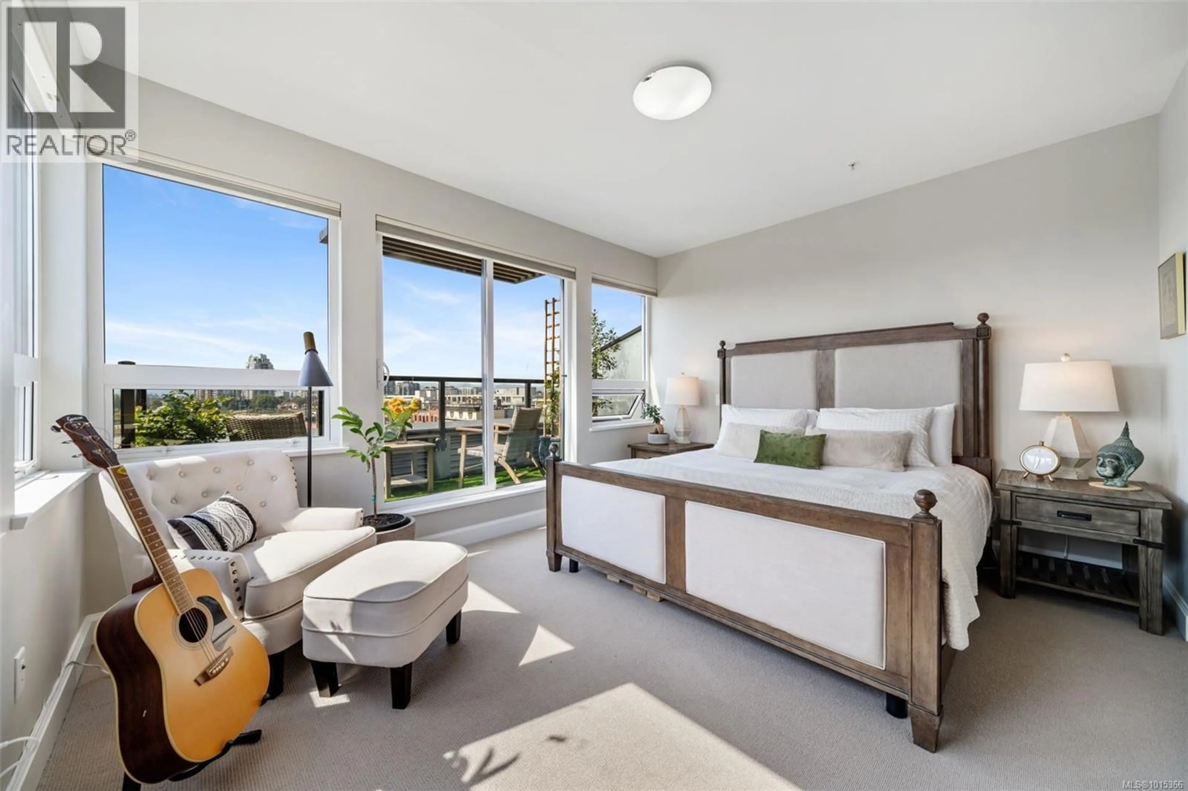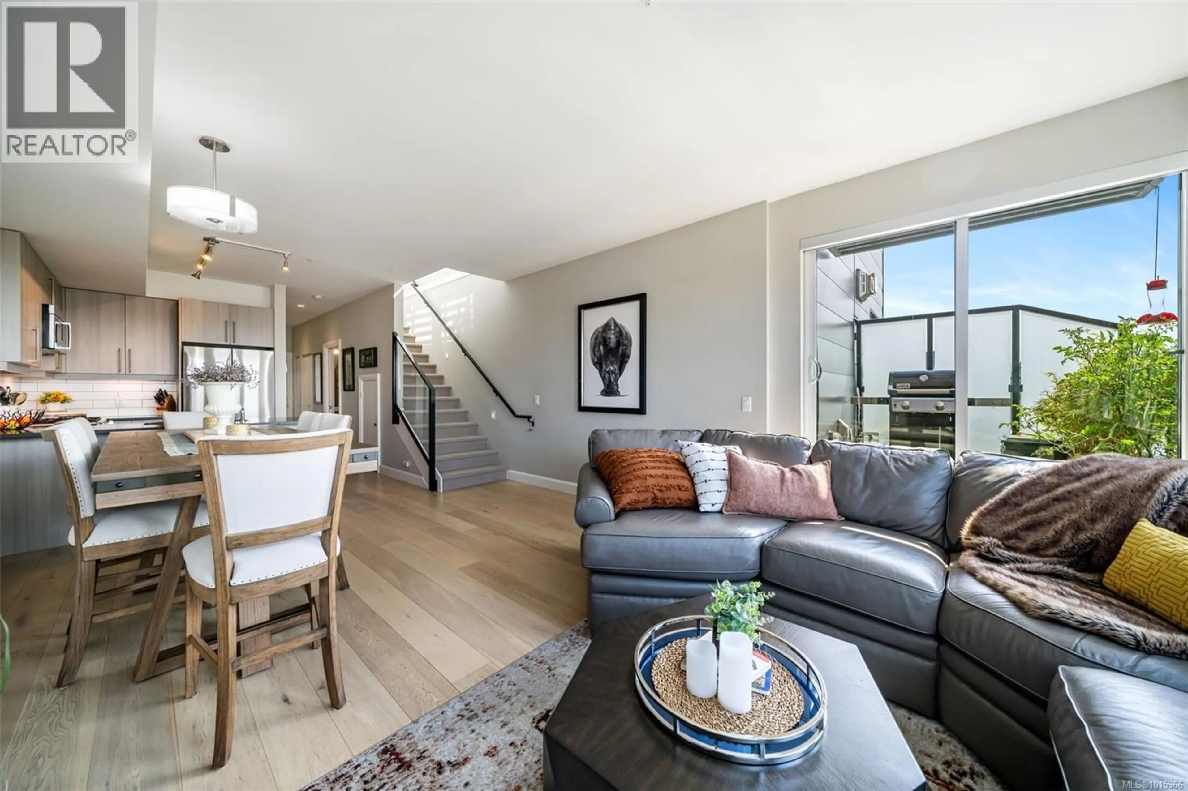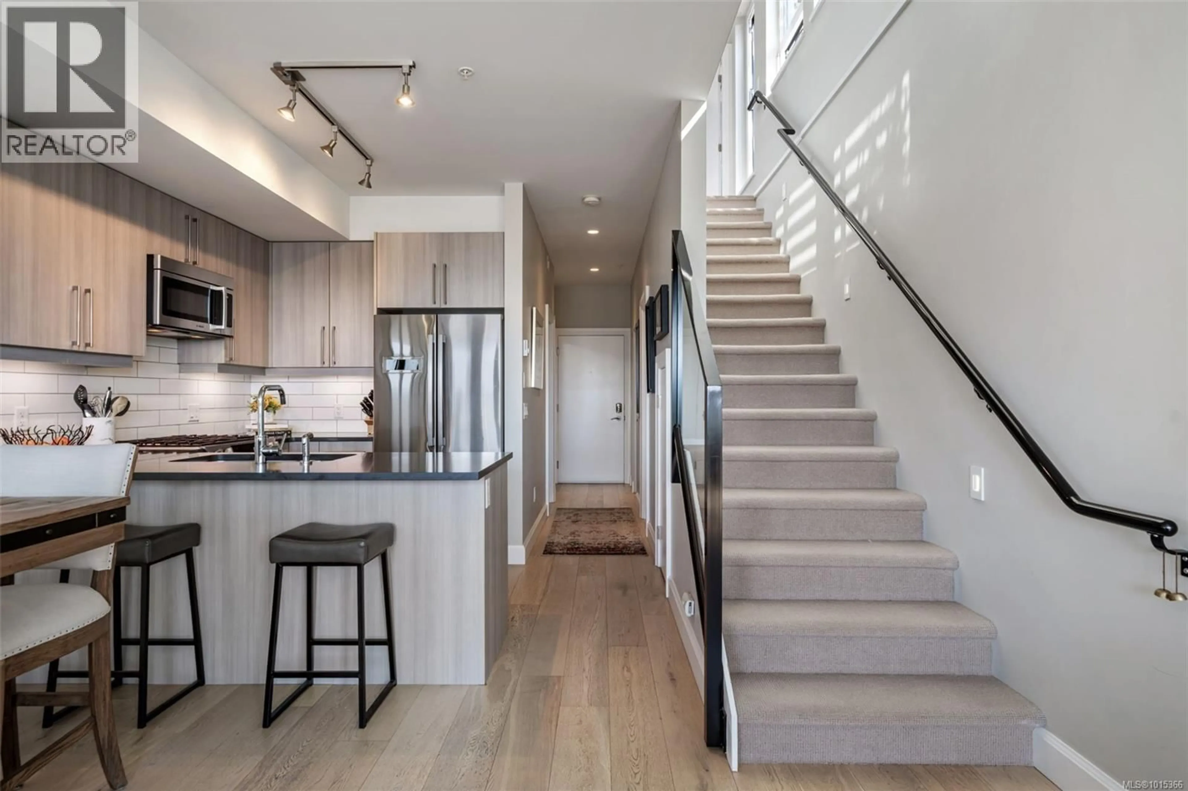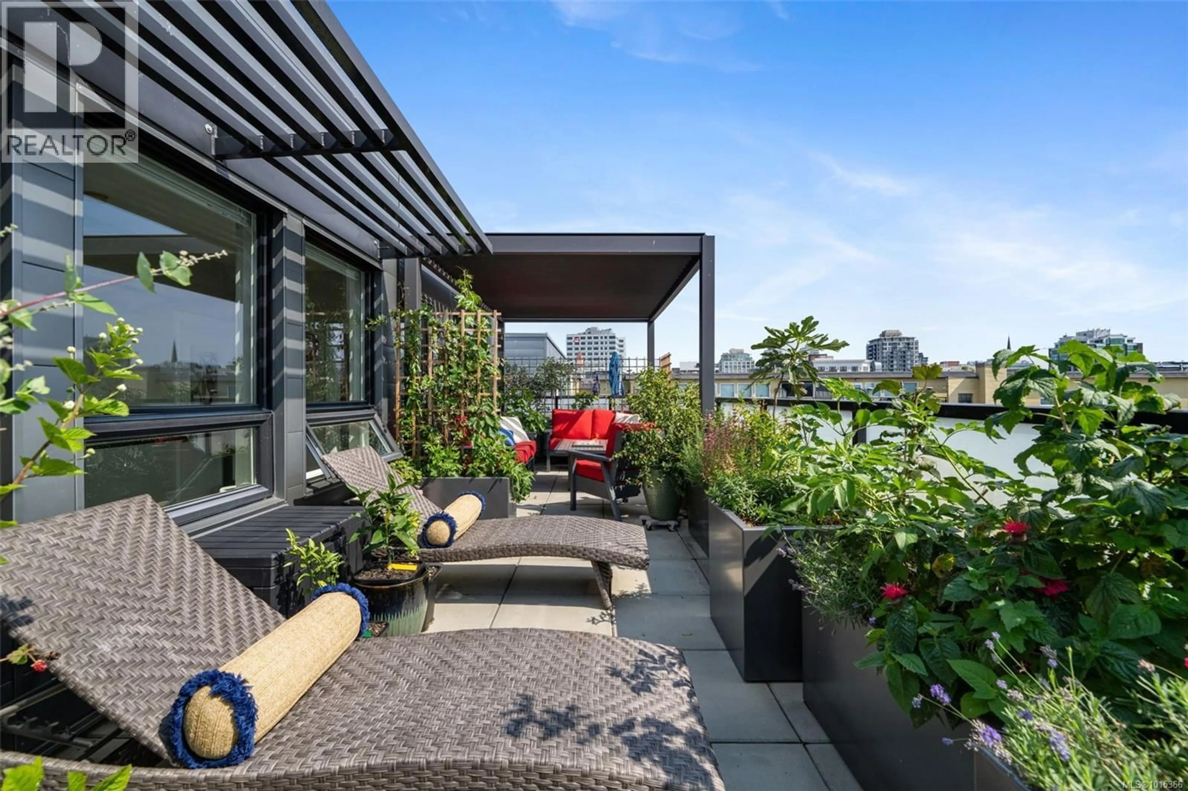407 - 595 PANDORA AVENUE, Victoria, British Columbia V8W1N5
Contact us about this property
Highlights
Estimated valueThis is the price Wahi expects this property to sell for.
The calculation is powered by our Instant Home Value Estimate, which uses current market and property price trends to estimate your home’s value with a 90% accuracy rate.Not available
Price/Sqft$686/sqft
Monthly cost
Open Calculator
Description
This two-level top-floor penthouse is a rare offering that combines sweeping harbour, city, and mountain views with extraordinary outdoor living. With two private balconies and an expansive rooftop terrace complete with irrigation and established plantings, this home delivers a true urban oasis. The main floor features over-height ceilings, hardwood flooring, and an open living and dining space bathed in natural light, anchored by a cozy gas fireplace. A flexible den/office space makes working from home easy. The gourmet kitchen boasts Bosch appliances, including a 5-burner gas range, quartz countertops, and an under-mount sink—perfect for both everyday cooking and entertaining. Upstairs are two spacious bedrooms, including a primary suite with its own balcony, walk-through closets, and a spa-inspired ensuite. Bathrooms showcase heated tile floors and modern finishes. Step outside to enjoy the best of west coast living: two balconies for morning coffee or evening wine, plus a massive private rooftop terrace designed for entertaining, gardening, or simply soaking in the views. This steel-and-concrete building offers exceptional amenities: TWO secure underground parking spaces, in-suite and on-floor storage, secure bike storage, a fitness centre, and a residents’ lounge. Located steps from the harbour, Chinatown, restaurants, theatres, and shops—everything downtown Victoria has to offer is right at your door. Rentals are permitted, and pets are welcome. (id:39198)
Property Details
Interior
Features
Second level Floor
Bedroom
11 x 12Bathroom
Balcony
4 x 15Ensuite
Exterior
Parking
Garage spaces -
Garage type -
Total parking spaces 2
Condo Details
Inclusions
Property History
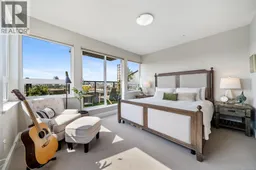 55
55
