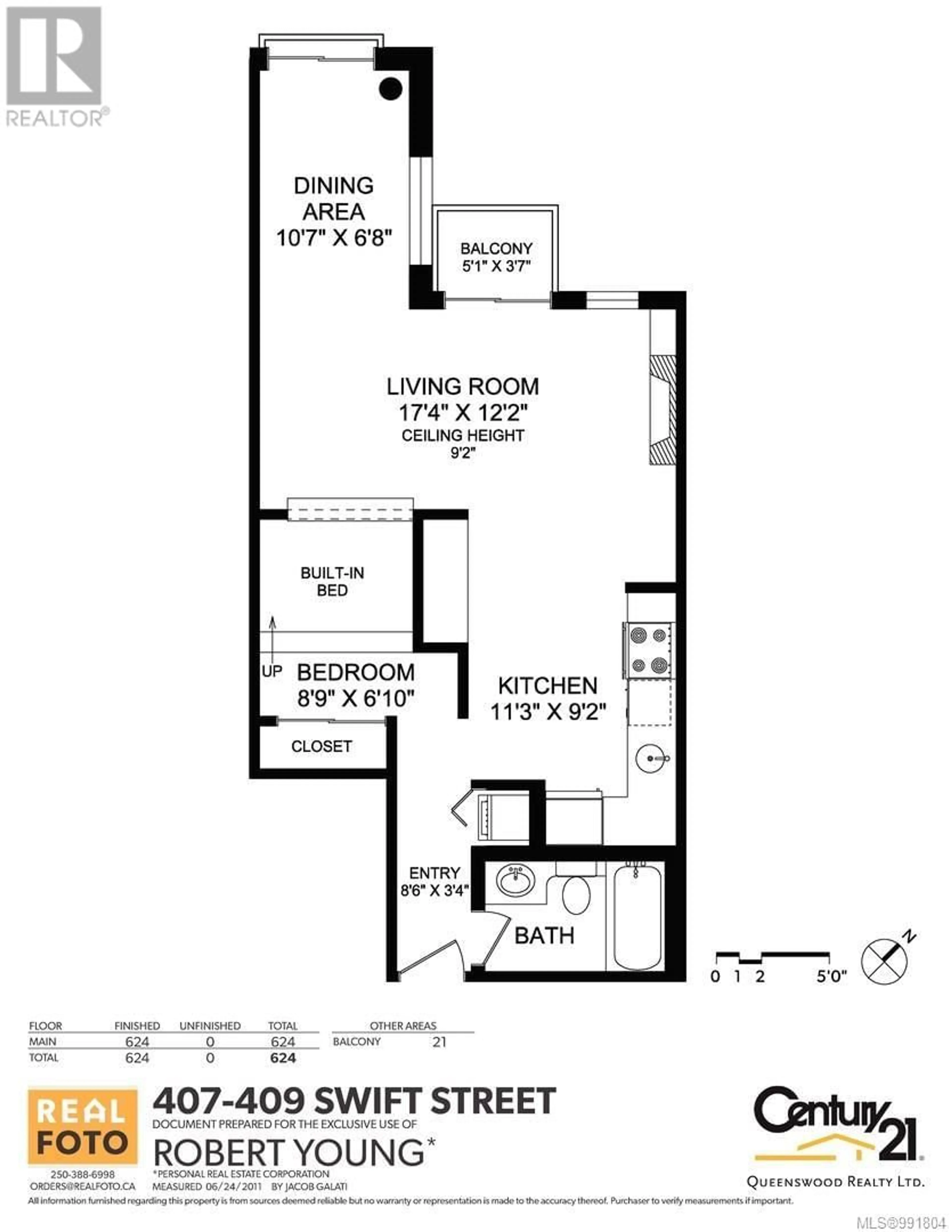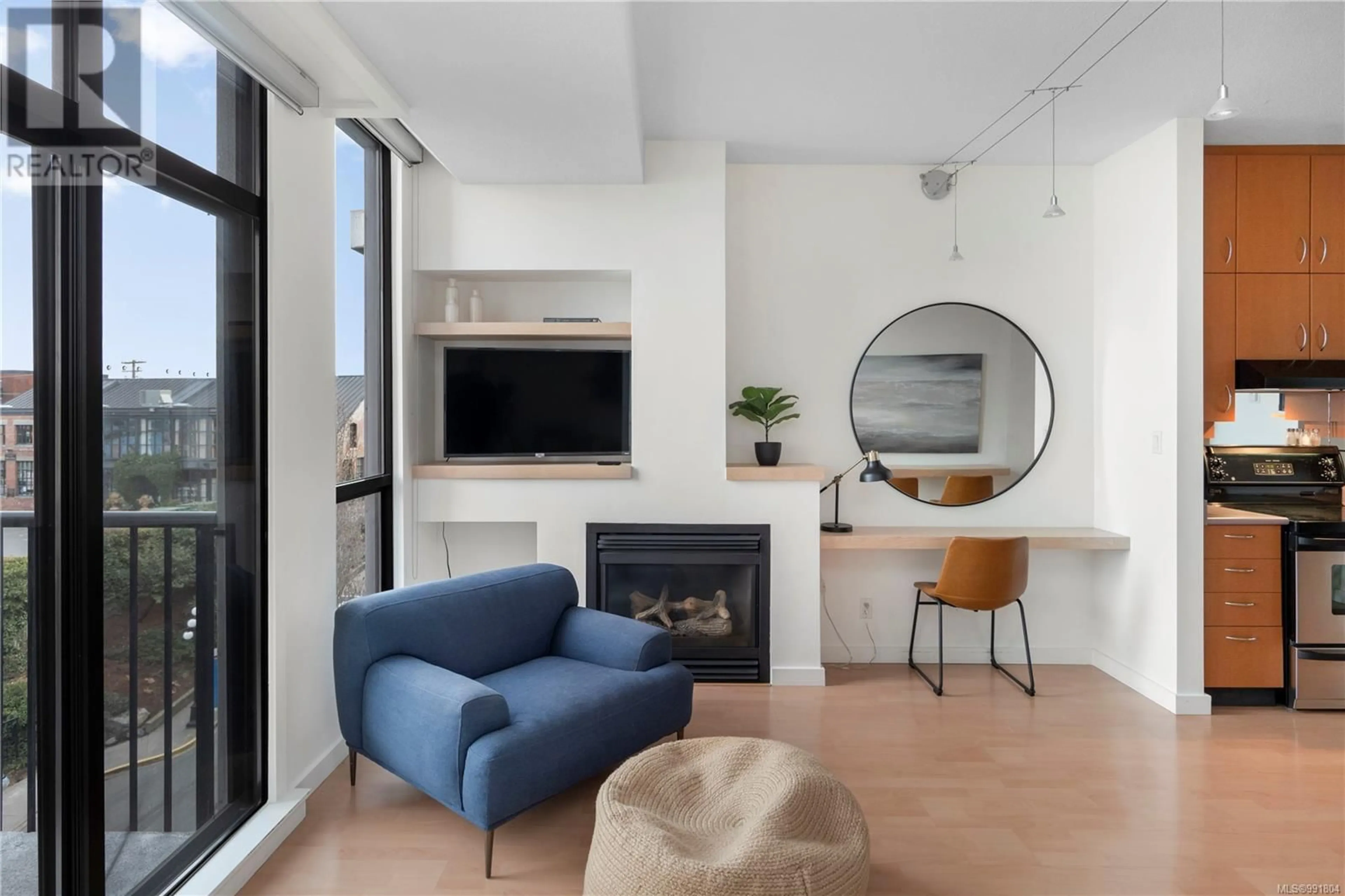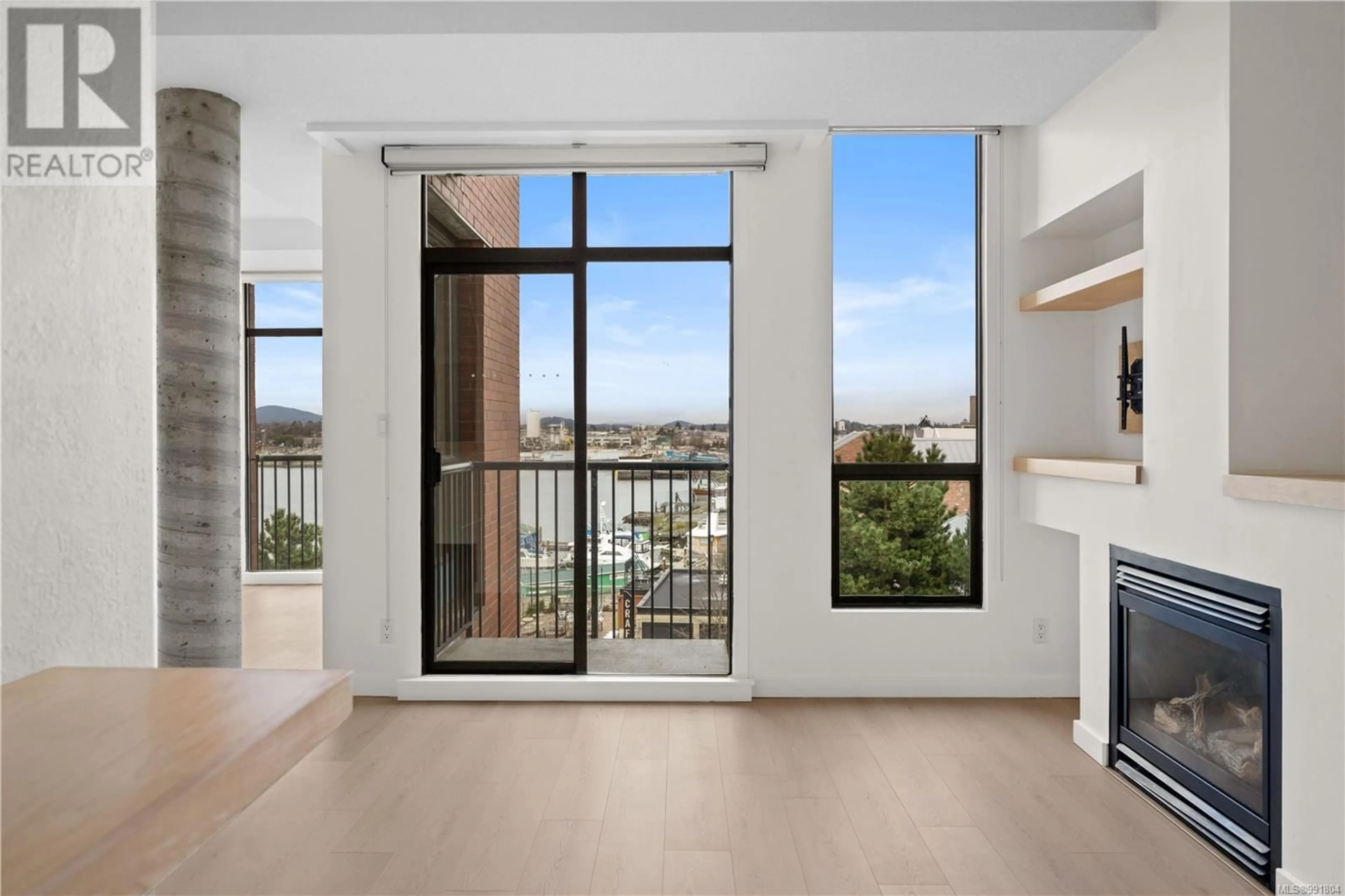407 - 409 SWIFT STREET, Victoria, British Columbia V8W1S2
Contact us about this property
Highlights
Estimated ValueThis is the price Wahi expects this property to sell for.
The calculation is powered by our Instant Home Value Estimate, which uses current market and property price trends to estimate your home’s value with a 90% accuracy rate.Not available
Price/Sqft$874/sqft
Est. Mortgage$2,362/mo
Maintenance fees$489/mo
Tax Amount ()$2,674/yr
Days On Market52 days
Description
Exquisite Waterfront Suite w/ views of Victoria's Upper Harbour! THIS SUITE INCLUDES A SECURE PARKING SPOT!! Embrace the allure of one of the largest one BR units in Mermaid Wharf! Relax with the abundance of natural light pouring through the floor-to-ceiling windows, revealing views of the City & Harbour. Spacious living room featuring a cozy Gas Fireplace, dining area w/ views over the Upper Harbour & delightful reading nook. The kitchen is well-appointed w/ ample Cabinetry, complemented w/ Stainless Appliances & Built-in work desks plus two Balconies! Featuring one secure Underground Parking Spot, Storage Locker & convenient kayak & bike Storage. There is also a rooftop patio with BBQ facilities overlooking the Inner Harbour for Canada Day Fireworks! Located steps from Chinatown, McPherson Theater, Market Square, Johnson St Shopping District, Restaurants and so much more! Don't miss this opportunity - Call today! (id:39198)
Property Details
Interior
Features
Main level Floor
Balcony
1'0 x 5'0Dining room
6'8 x 10'7Living room
12'2 x 17'4Kitchen
9'2 x 11'3Exterior
Parking
Garage spaces -
Garage type -
Total parking spaces 1
Condo Details
Inclusions
Property History
 42
42





