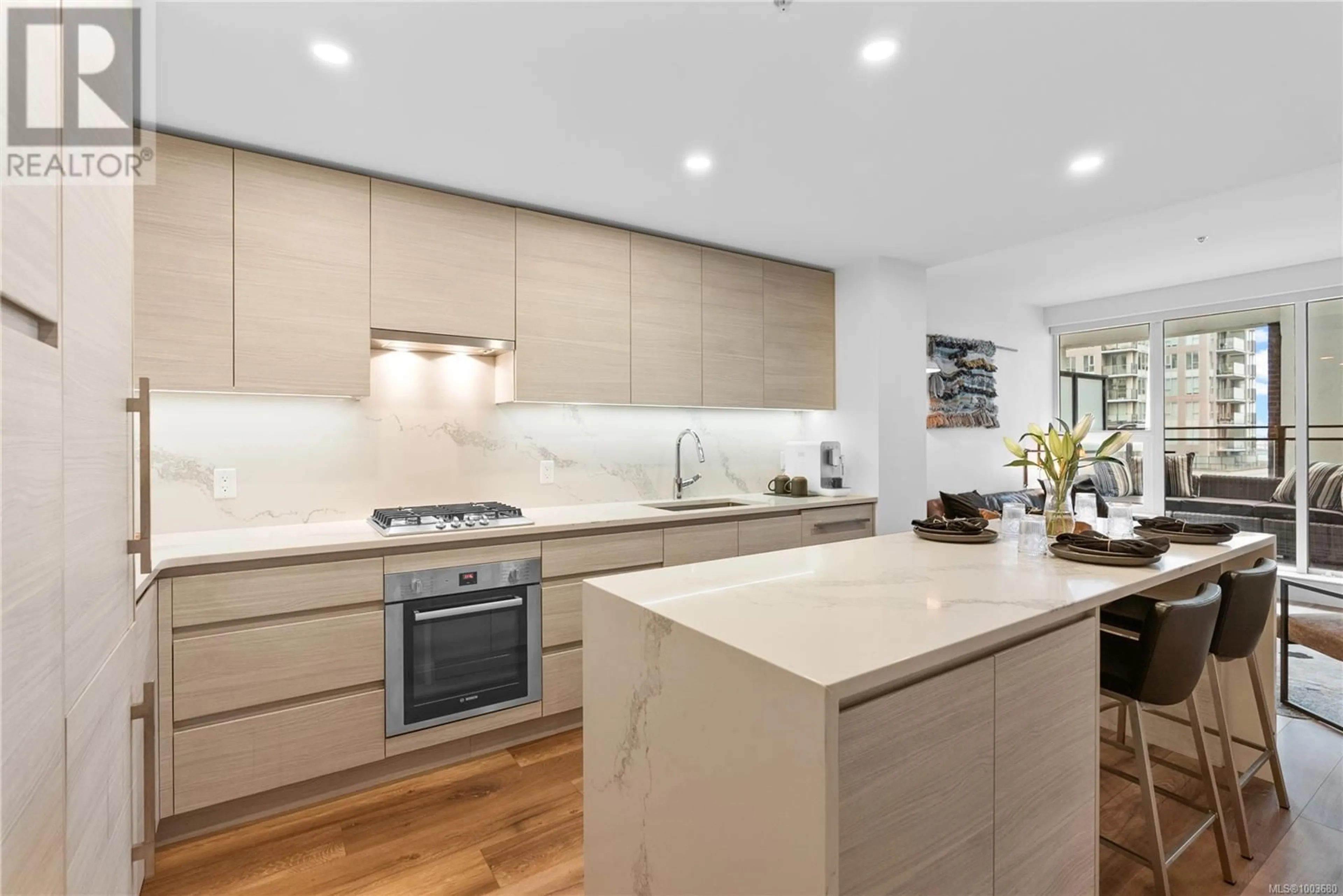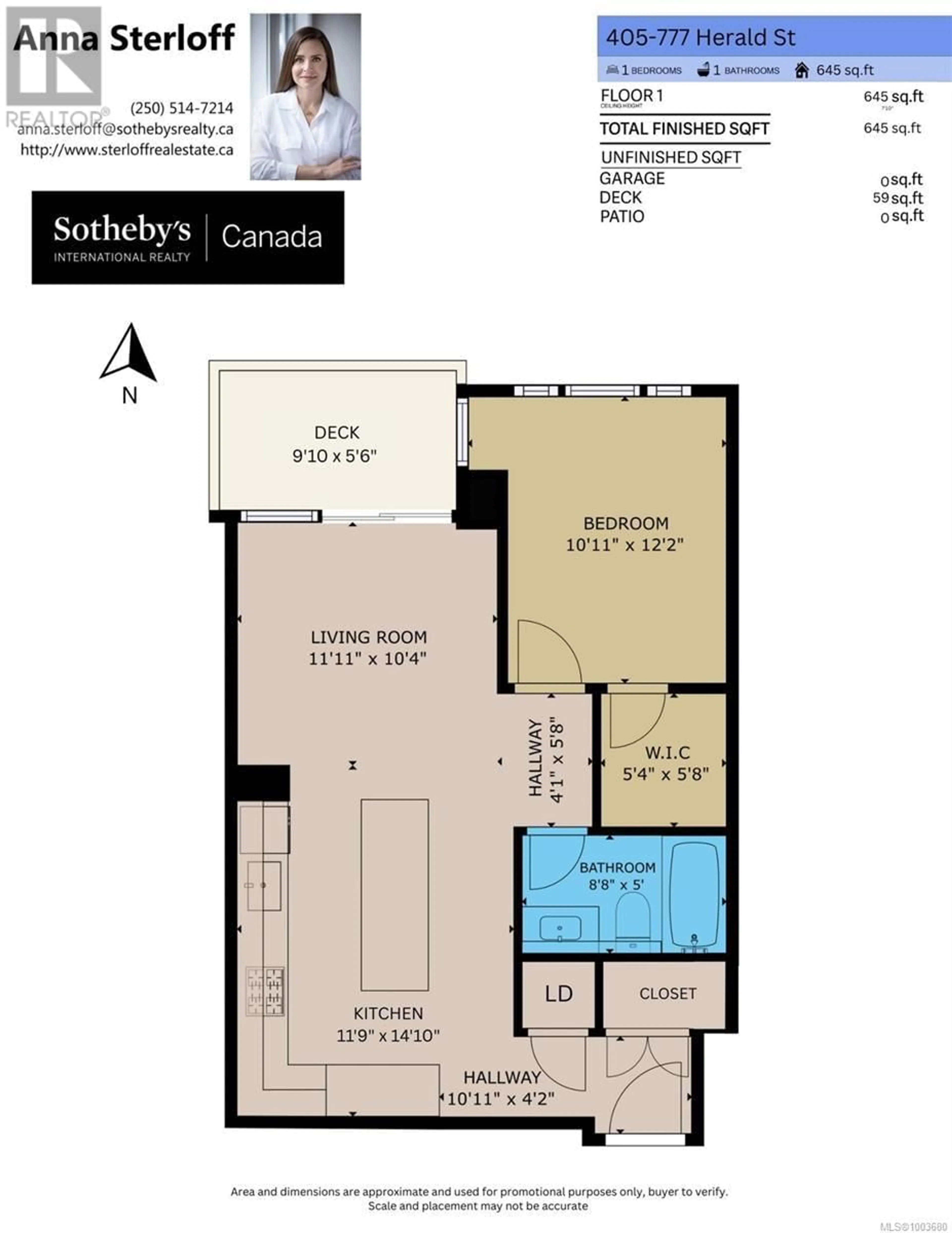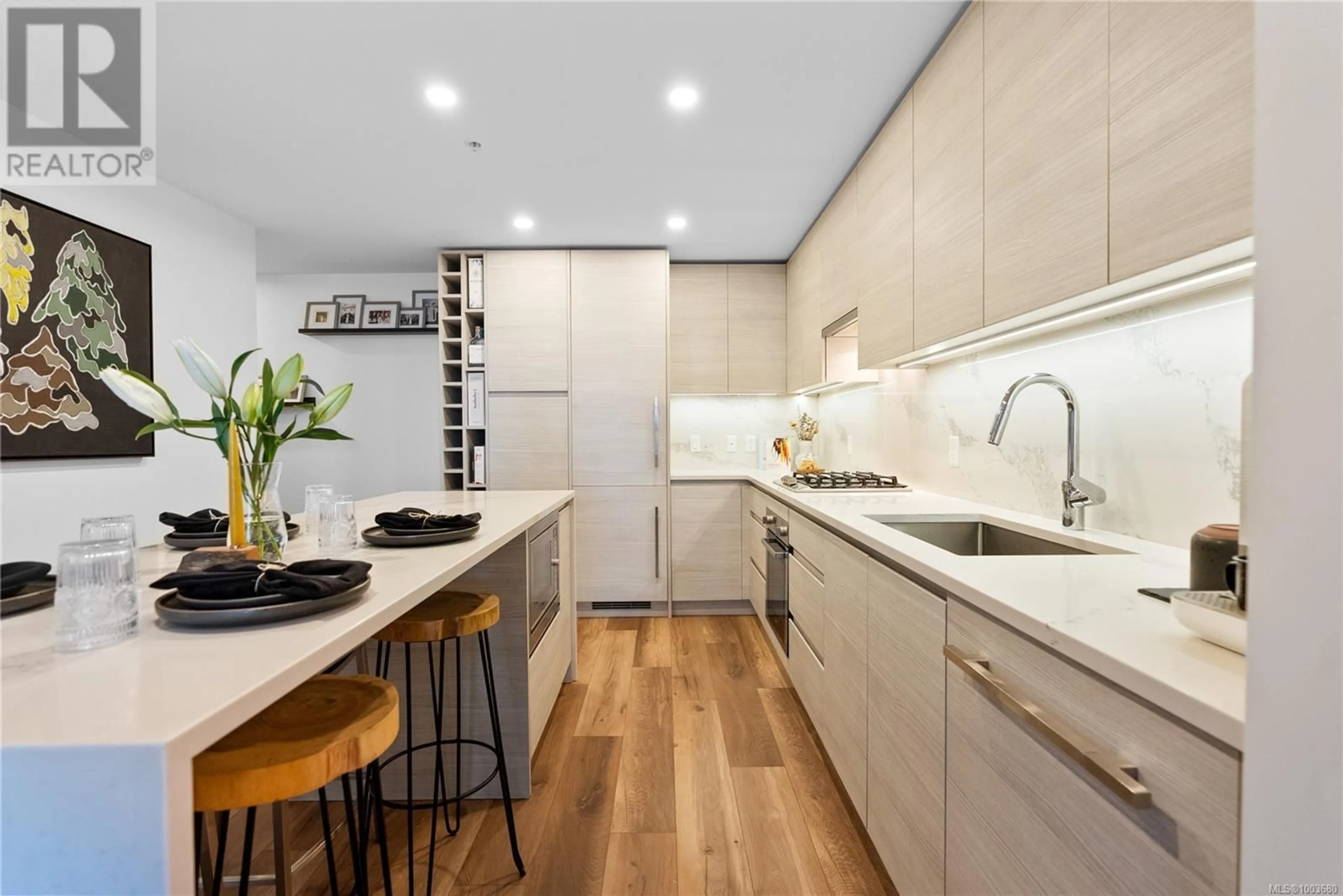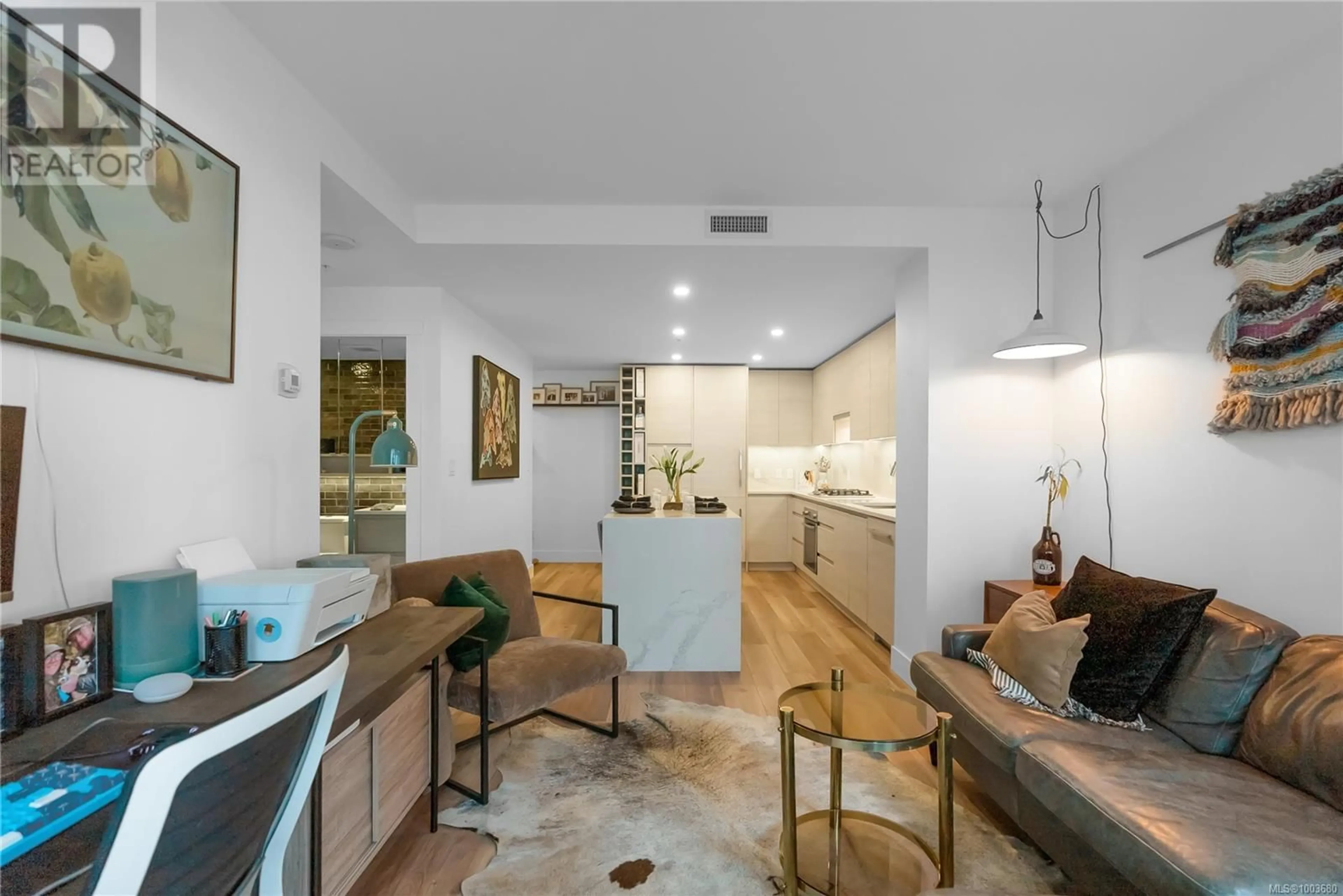405 - 777 HERALD STREET, Victoria, British Columbia V8T0C7
Contact us about this property
Highlights
Estimated valueThis is the price Wahi expects this property to sell for.
The calculation is powered by our Instant Home Value Estimate, which uses current market and property price trends to estimate your home’s value with a 90% accuracy rate.Not available
Price/Sqft$752/sqft
Monthly cost
Open Calculator
Description
Largest 1 bedroom / 1 bathroom floor plan at the “Hudson Place One” with customized luxury flooring and bathroom tile- this beautifully designed unit features wall to wall windows, high ceilings, and a thoughtful floor plan that maximizes space and comfort. The kitchen has a large marble island with seating for four, a gas stovetop, and lots of cabinet space. The custom bathroom exudes spa-like elegance with heated floors. New laminate flooring, in-suite laundry, a walk-in closet, and built-in heating/cooling. Parking stall with roughed-in EV charging, and a storage locker are included. The amenities are: gym, yoga studio, sauna, co-working spaces, guest suite, BBQ area, fire pits, lounge, billiards room, hobby studio, concierge service, evening security, bike storage, and car and dog wash stations. Located within a pet friendly building offering luxury living in on the edge of the vibrant downtown - close to tons of restaurants, events, groceries within walking distance! (id:39198)
Property Details
Interior
Features
Main level Floor
Balcony
5' x 10'Bathroom
5' x 8'Primary Bedroom
12' x 11'Kitchen
11' x 15'Exterior
Parking
Garage spaces -
Garage type -
Total parking spaces 1
Condo Details
Inclusions
Property History
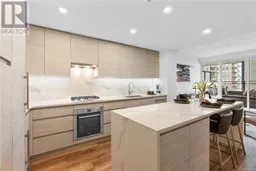 38
38
