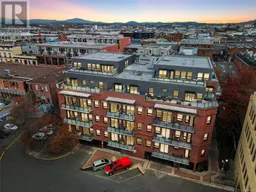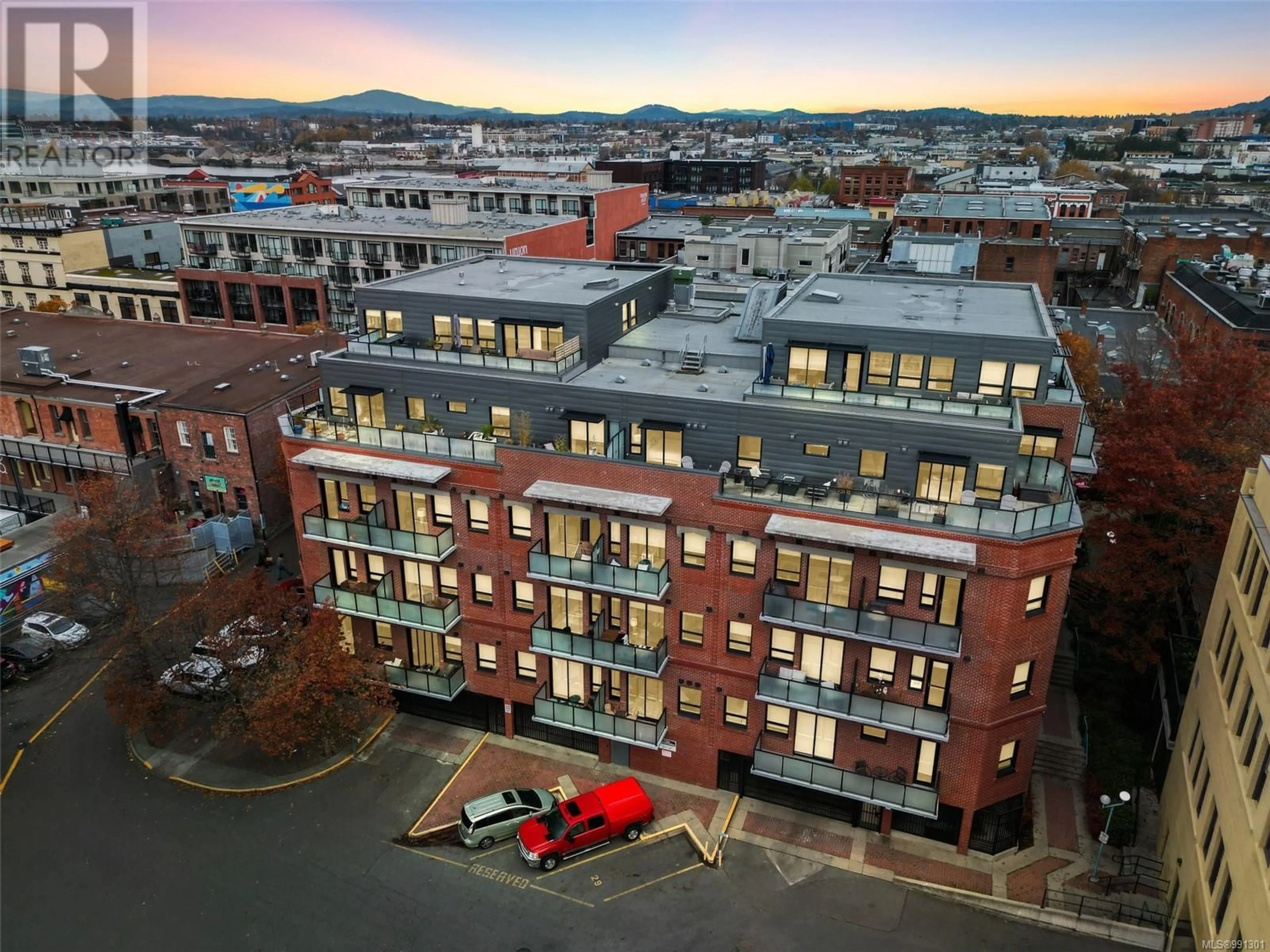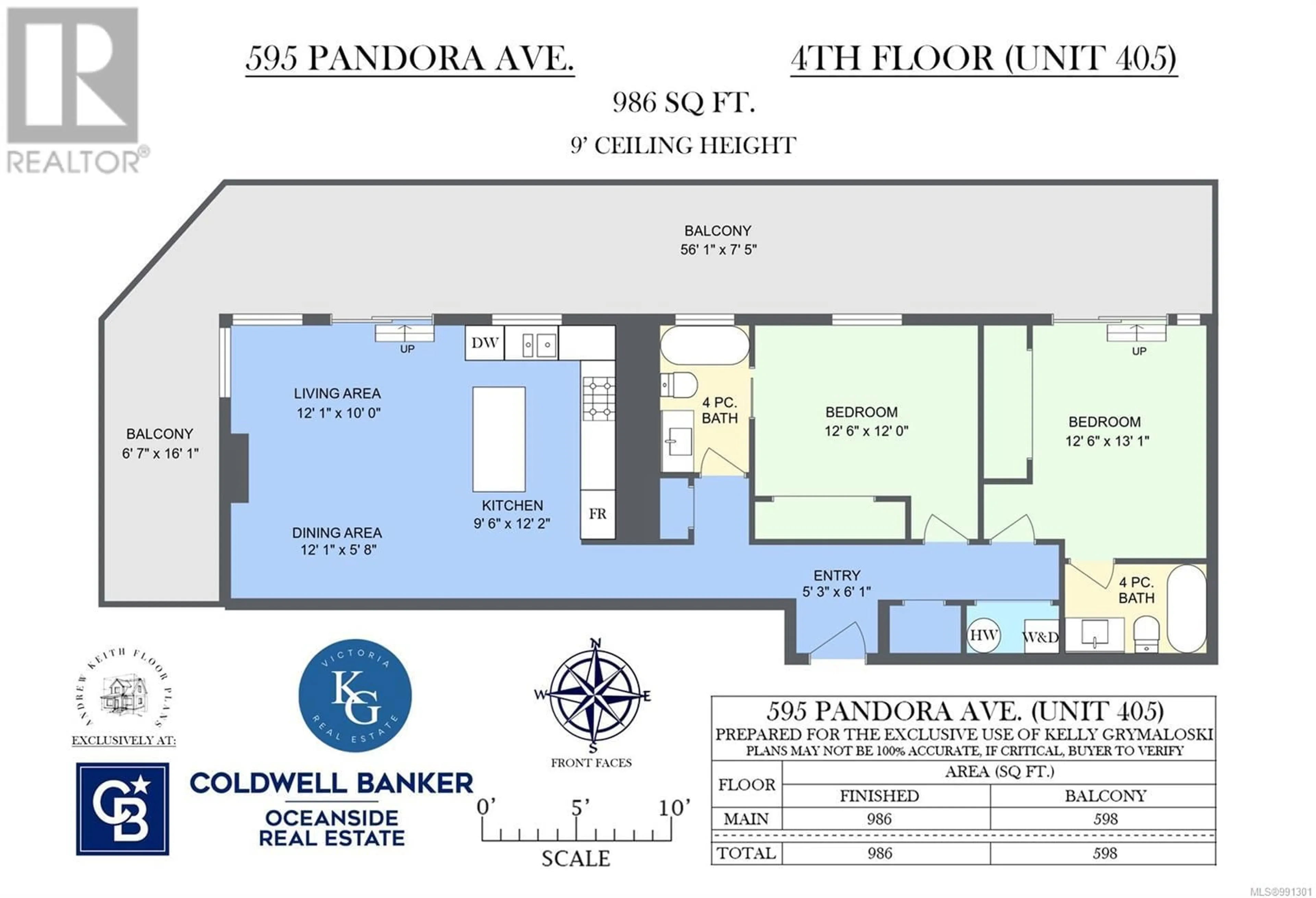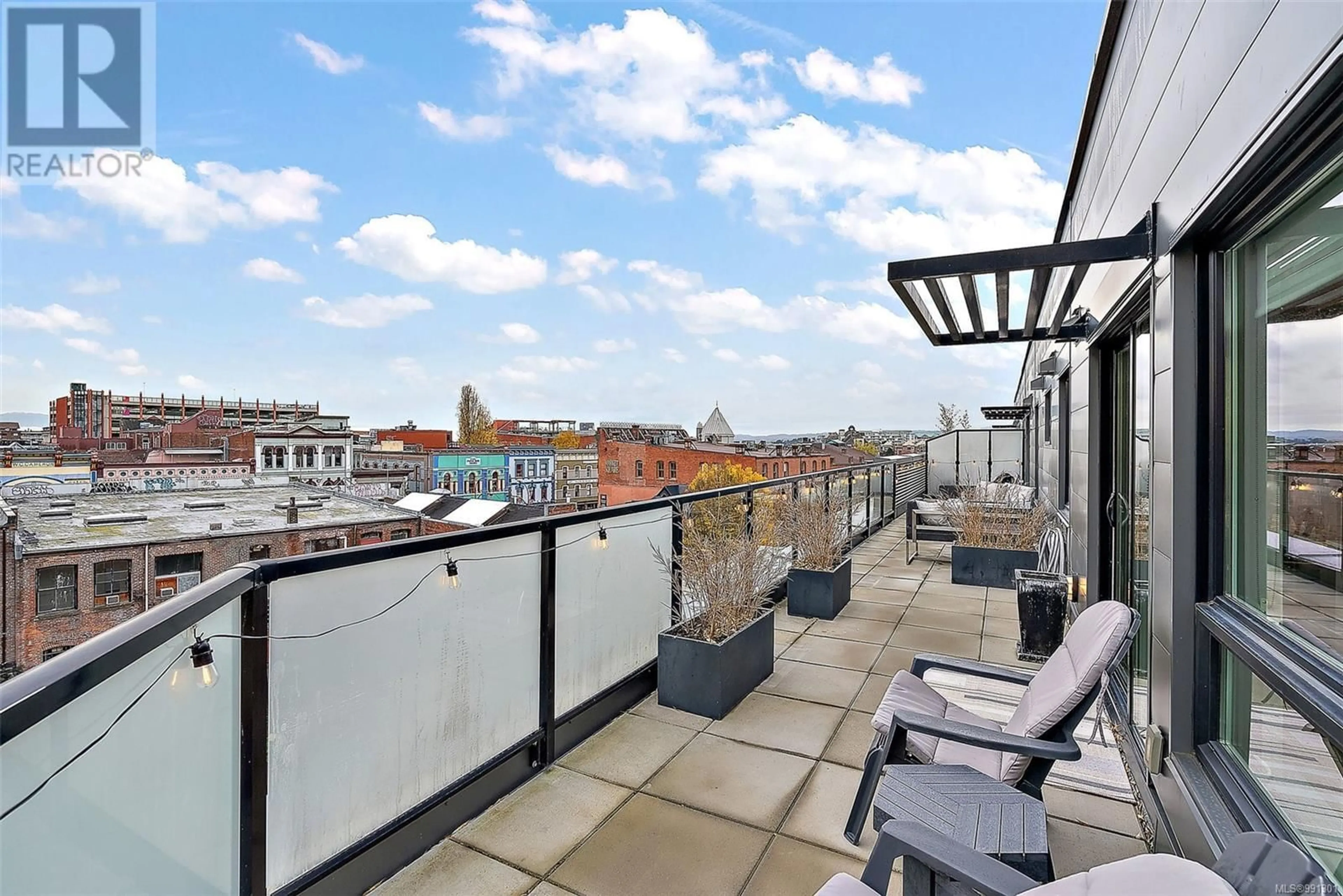405 - 595 PANDORA AVENUE, Victoria, British Columbia V8W1N5
Contact us about this property
Highlights
Estimated ValueThis is the price Wahi expects this property to sell for.
The calculation is powered by our Instant Home Value Estimate, which uses current market and property price trends to estimate your home’s value with a 90% accuracy rate.Not available
Price/Sqft$568/sqft
Est. Mortgage$3,543/mo
Maintenance fees$561/mo
Tax Amount ()$4,156/yr
Days On Market79 days
Description
Welcome to The Abacus! Experience luxury living in this SW-facing condo with stunning views of the Victoria skyline, Parliament & mountains. Features 2 beds, 2 baths with in-floor heating, 9-ft ceilings, engineered hardwood, a stone gas fireplace, and a gourmet kitchen with a gas stove, quartz countertops & high-end appliances. Enjoy a 500 sq. ft. patio with a gas hookup. Includes in-suite laundry, same-floor storage & secure parking. Access to a common lounge & gym. Pets & rentals allowed. The spacious primary bedroom features large windows with stunning views and a bright ensuite with modern finishes and in-floor heating. The second bedroom as a guest room or office. The open-concept living and dining area flows seamlessly into the kitchen, creating a perfect space for entertaining. This quiet downtown location offers easy access to restaurants, shops, parks, and transit—ideal for both investors and homeowners. Virtual tour & photos online—don't miss out! (id:39198)
Property Details
Interior
Features
Main level Floor
Primary Bedroom
12 x 13Balcony
6 x 16Balcony
56 x 7Living room/Dining room
12 x 6Exterior
Parking
Garage spaces -
Garage type -
Total parking spaces 1
Condo Details
Inclusions
Property History
 28
28



