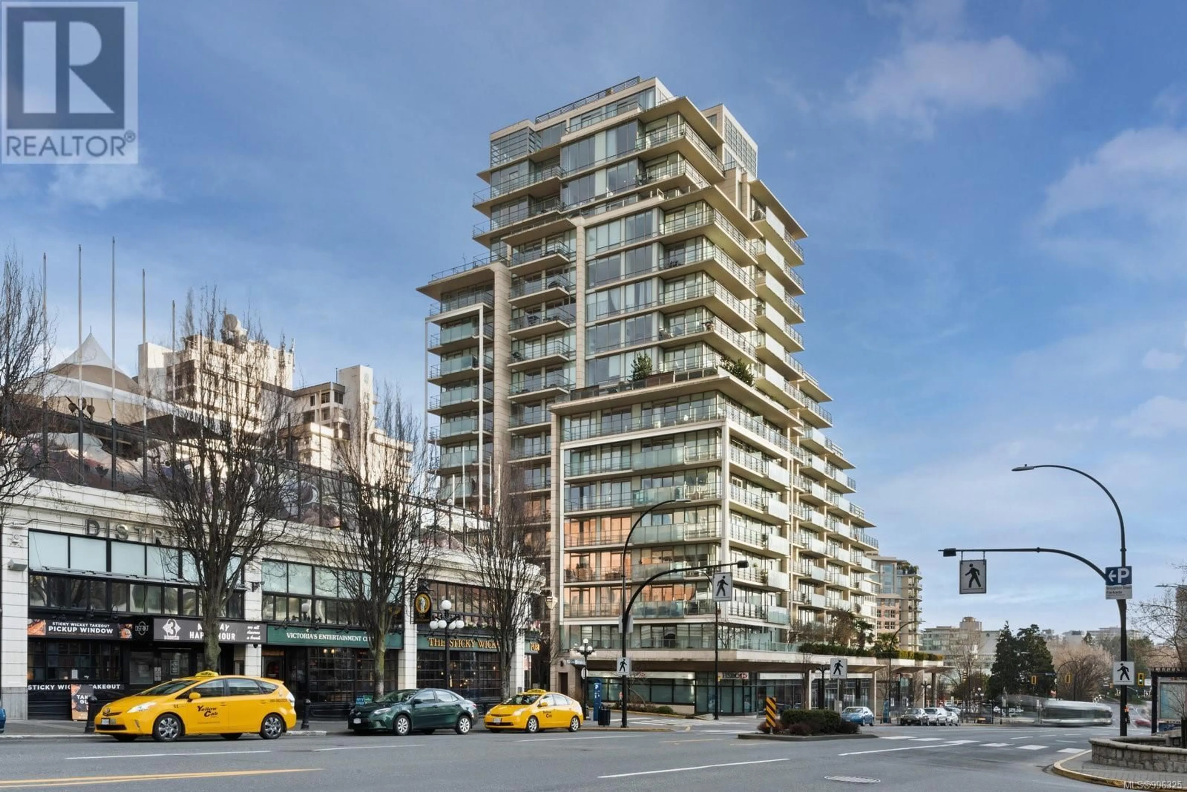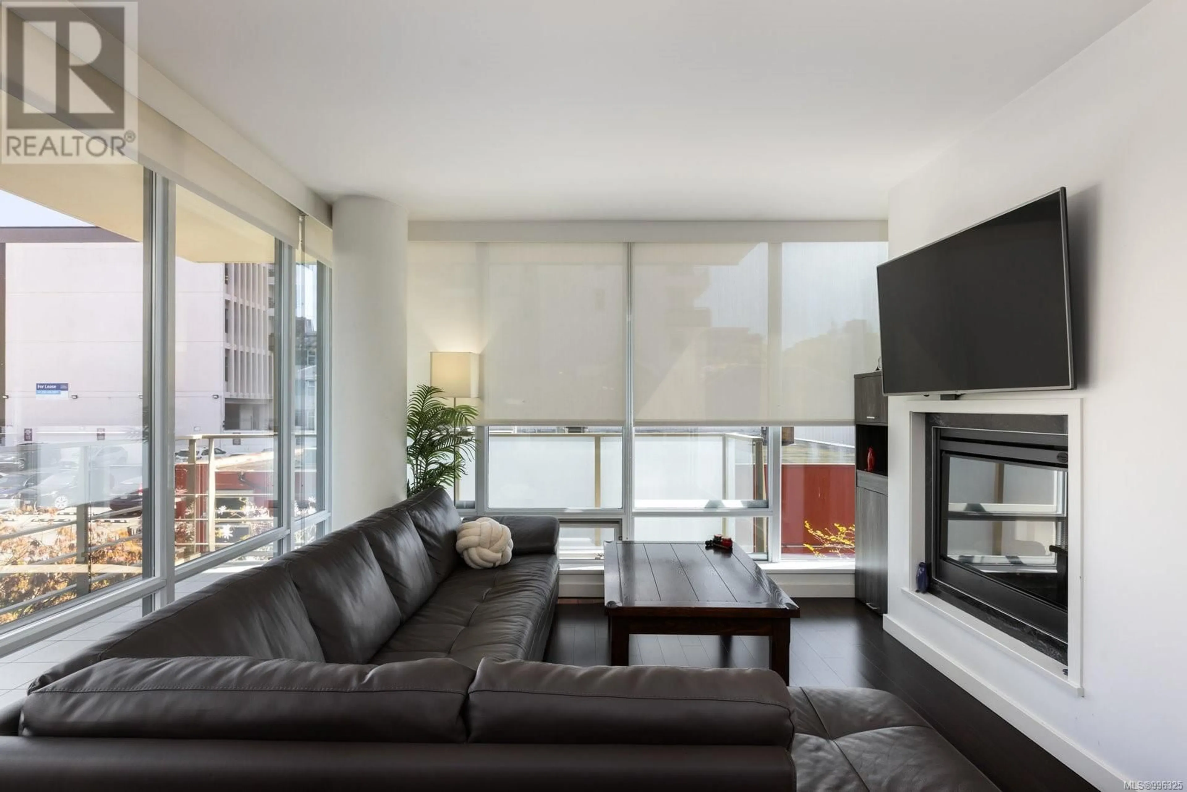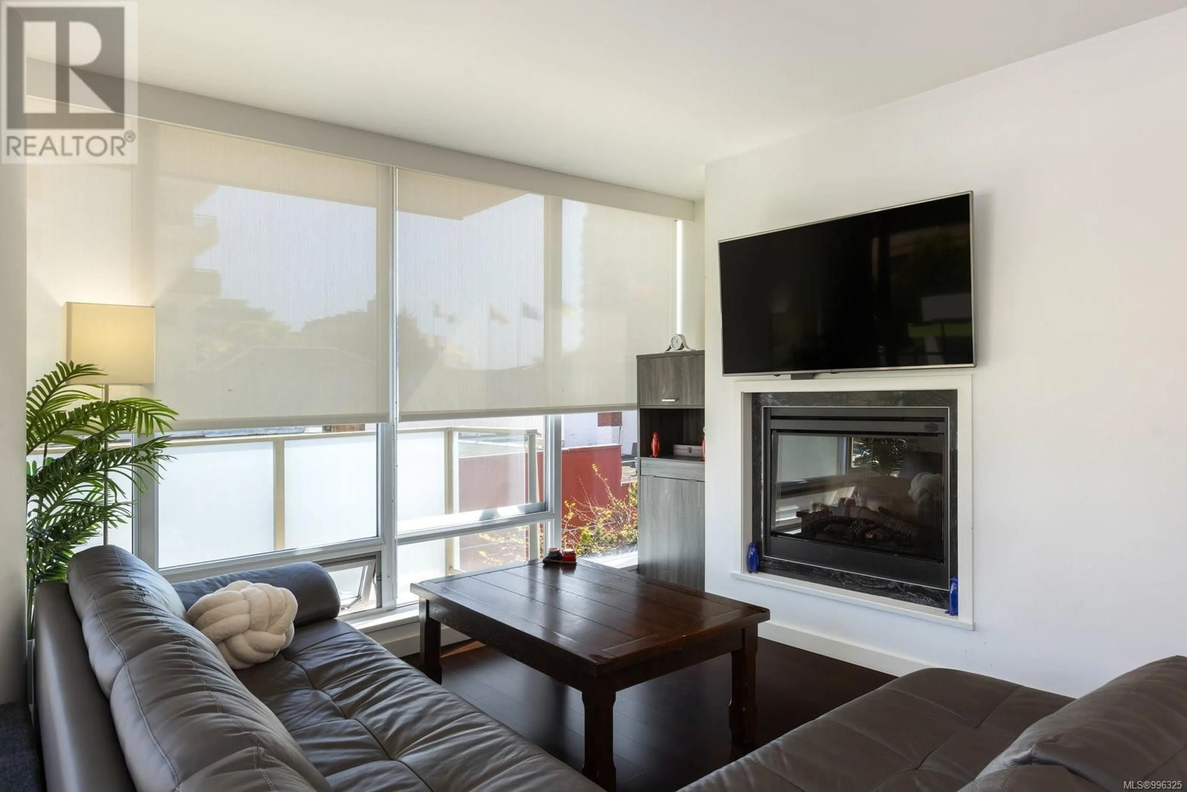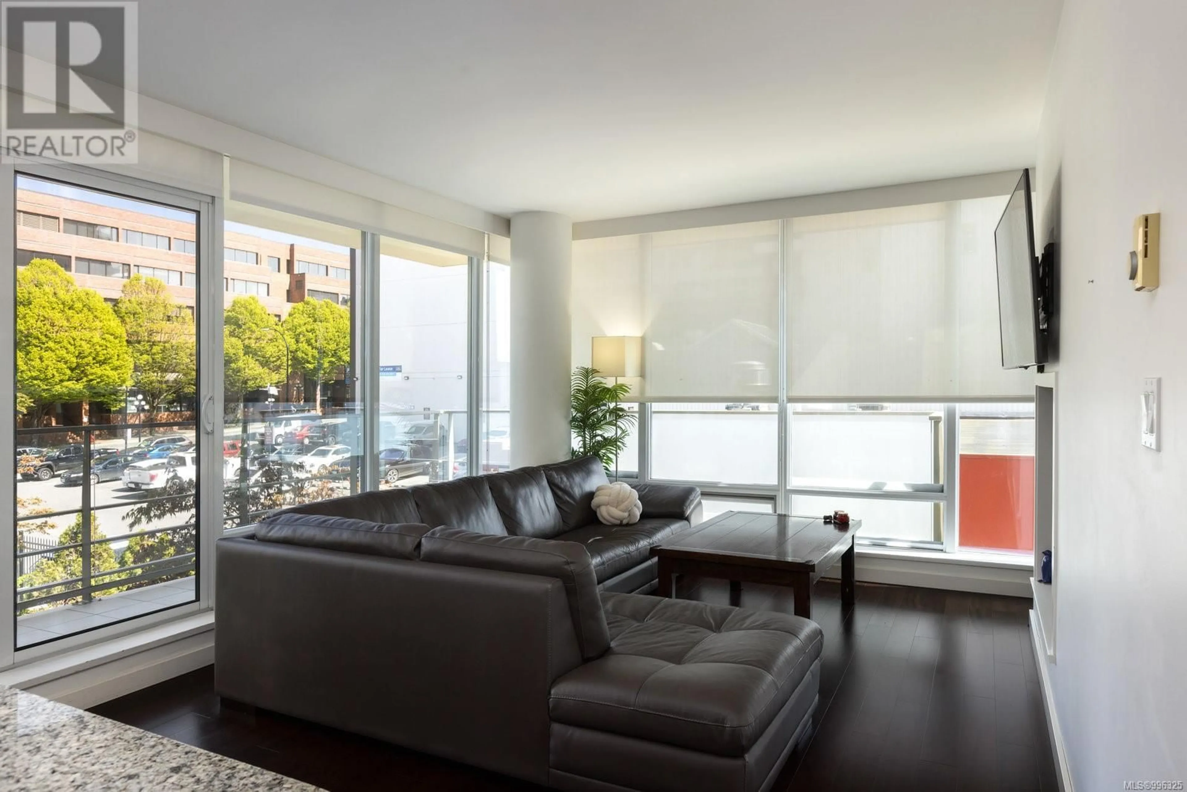401 - 708 BURDETT AVENUE, Victoria, British Columbia V8W0A8
Contact us about this property
Highlights
Estimated valueThis is the price Wahi expects this property to sell for.
The calculation is powered by our Instant Home Value Estimate, which uses current market and property price trends to estimate your home’s value with a 90% accuracy rate.Not available
Price/Sqft$685/sqft
Monthly cost
Open Calculator
Description
This beautifully appointed 1-bedroom plus den residence presents outstanding value in a steel and concrete building, with premium amenities that rival those of luxury resorts. Residents enjoy exclusive access to a rooftop oasis on the 3rd floor, complete with a heated pool, hot tub, spacious social area, and a well-equipped fitness centre—all overseen by a dedicated live-in caretaker. Inside, you'll find thoughtful design and upscale finishes throughout: hardwood floors, air conditioning, an electric fireplace, and a generous wraparound deck ideal for outdoor relaxation. The spa-inspired bathroom features a glass-enclosed shower, deep soaker tub, dual-sink marble-topped vanity, and oversized wall and floor tiling for a sleek, modern touch. The gourmet kitchen is a chef’s dream, outfitted with high-end stainless steel appliances including a gas cooktop, built-in fridge, wall oven, microwave, and dishwasher. Rich black pinewood cabinetry with European soft-close hardware is paired with marble countertops and backsplash for a refined, contemporary aesthetic. Secure underground parking and a storage locker add convenience to this exceptional offering. Added bonus - monthly fees include gas, water and hot water. Perfect for the young professional or anyone seeking the best of downtown living in a peaceful, park-like setting. (id:39198)
Property Details
Interior
Features
Main level Floor
Balcony
11'7 x 3'1Balcony
4'6 x 18'8Den
6'9 x 7'6Bathroom
Exterior
Parking
Garage spaces -
Garage type -
Total parking spaces 1
Condo Details
Inclusions
Property History
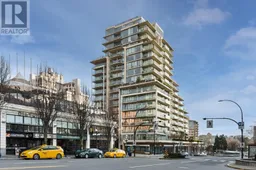 28
28
