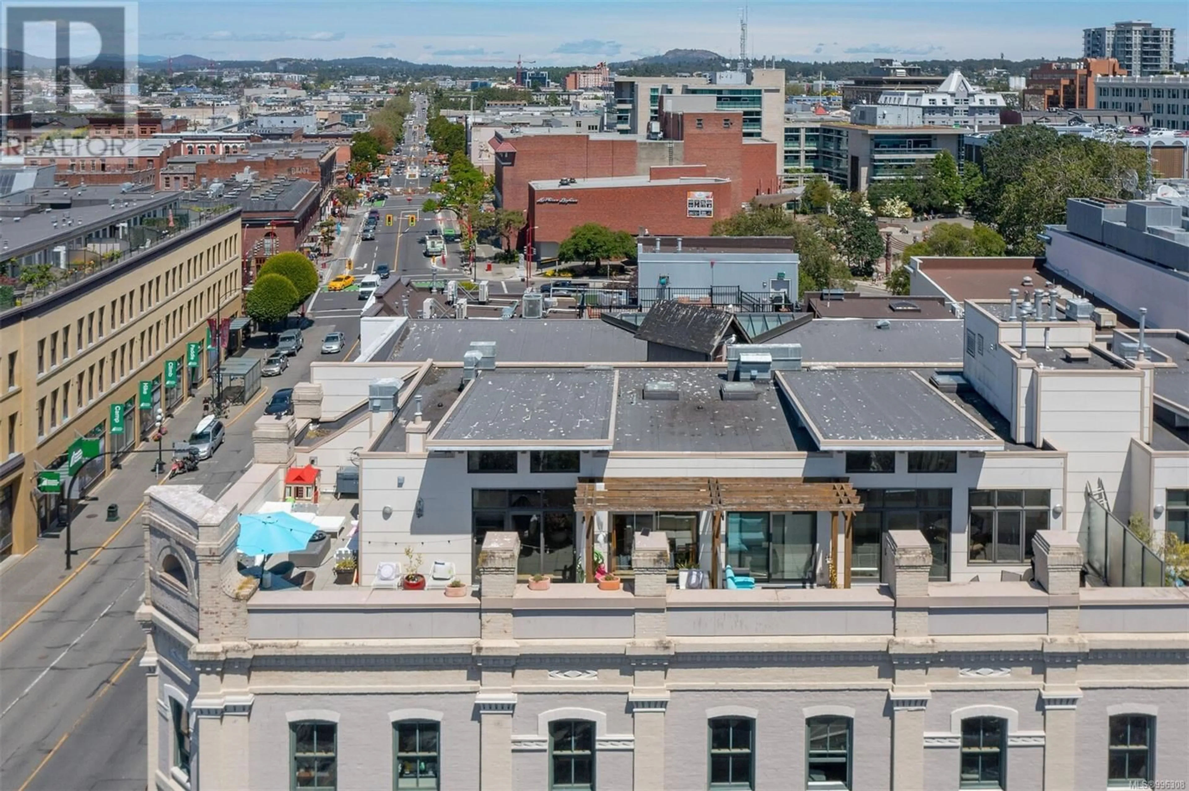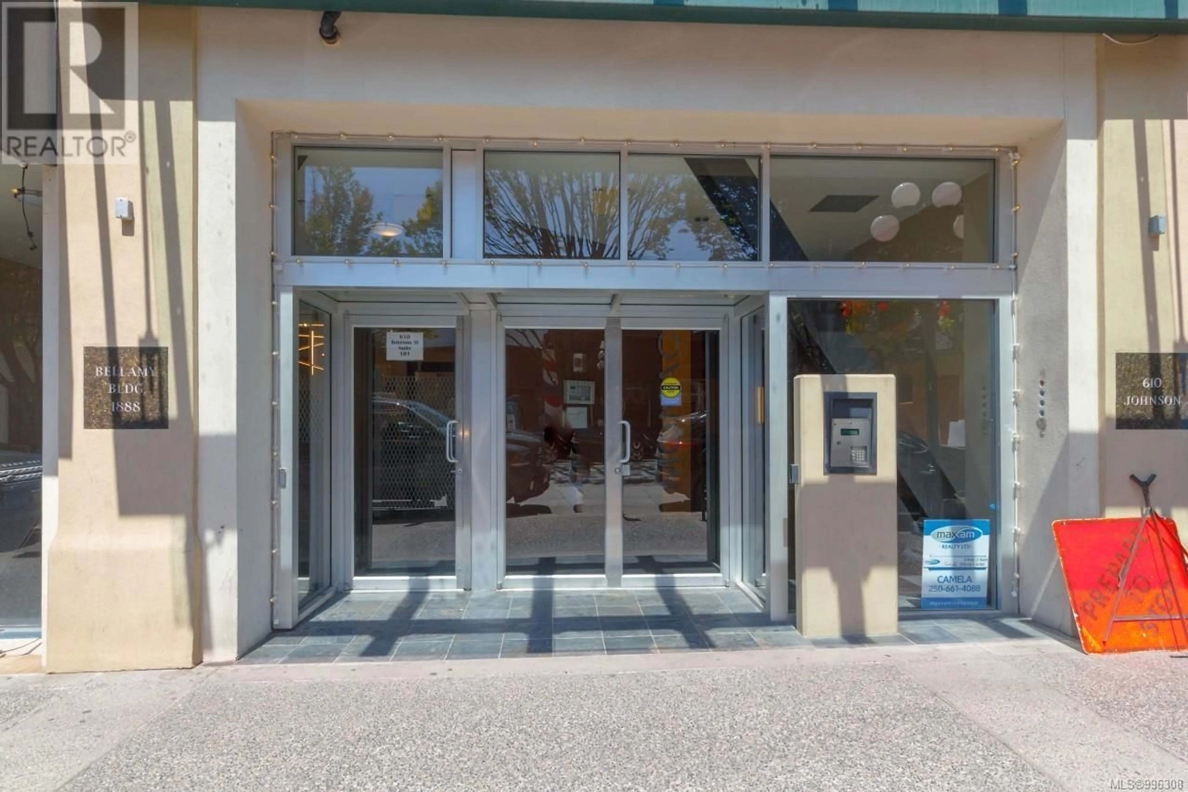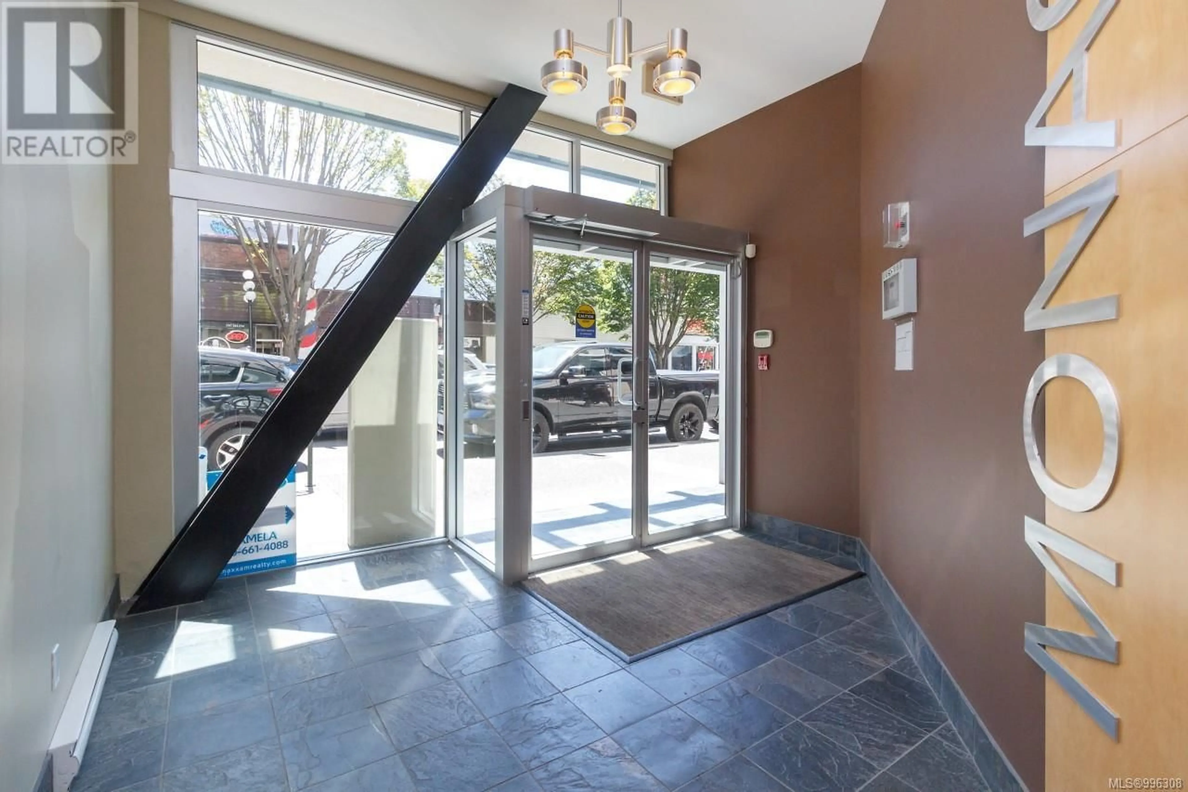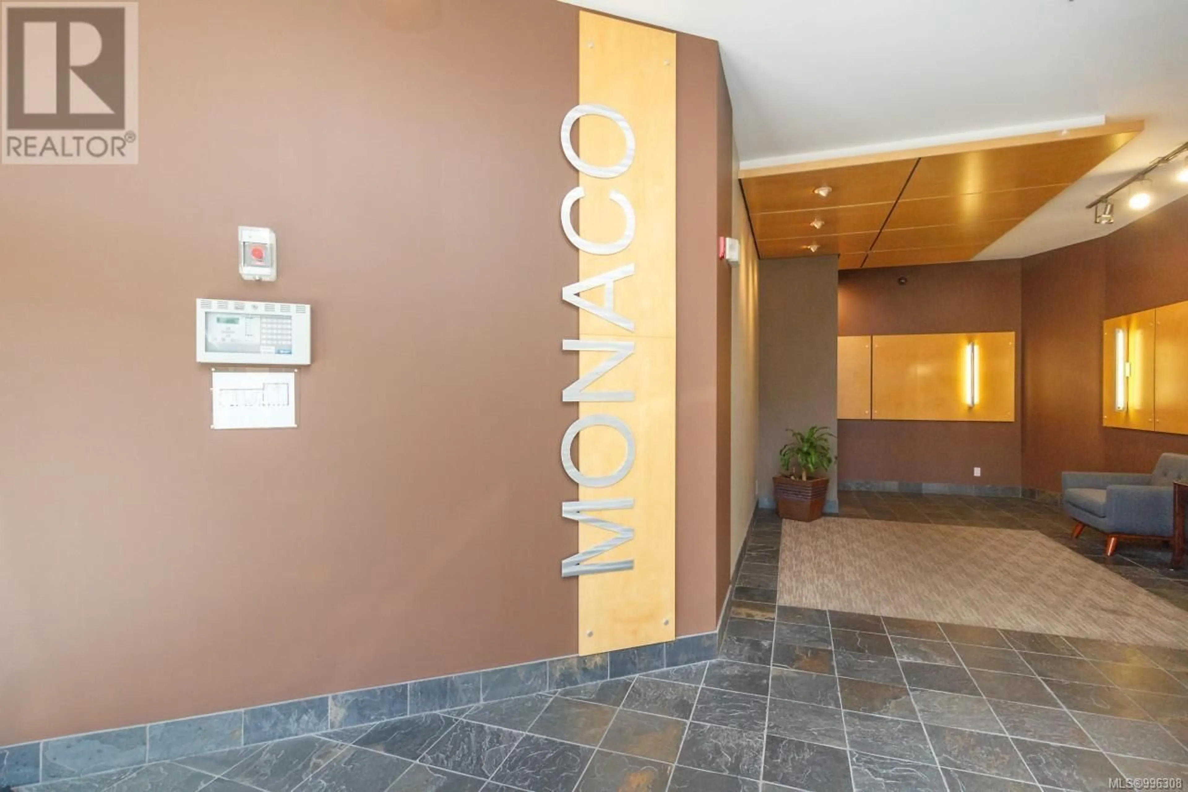401 - 610 JOHNSON STREET, Victoria, British Columbia V8W1M4
Contact us about this property
Highlights
Estimated valueThis is the price Wahi expects this property to sell for.
The calculation is powered by our Instant Home Value Estimate, which uses current market and property price trends to estimate your home’s value with a 90% accuracy rate.Not available
Price/Sqft$636/sqft
Monthly cost
Open Calculator
Description
Live Elevated in the Heart of Downtown Victoria Experience the very best of urban living in this stunning 2-bedroom, 2-bathroom Penthouse corner unit, perfectly situated in the historic Monaco building. Boasting 1,475 sq.ft. of total living space—including an incredible 710 sq.ft. wraparound rooftop patio—this home offers a rare blend of heritage charm and modern luxury. Step inside and feel the difference: soaring 13-foot wood ceilings, floor-to-ceiling windows, and oak hardwood floors create a bright, airy, and sophisticated atmosphere. The open-concept layout flows effortlessly from kitchen to dining to living area—ideal for entertaining or relaxing in style. A fully renovated oversized powder room, brand-new high-end smart appliances, and newly installed air conditioning system add a fresh, modern touch. But the showstopper? That patio. One of the most enviable in downtown, it’s your own private rooftop retreat—perfect for morning coffee, sunset dinners, or hosting under the stars with panoramic city views. Located in the very center of Victoria’s vibrant downtown core, you’re just steps from acclaimed restaurants, boutique shops, theatres, parks, and the waterfront. Everything you need is truly within a 15-minute walk—the essence of the urban lifestyle. Whether you're a young professional, empty nester, or retiree ready to embrace city living, this unique home offers flexibility, style, and an unbeatable location. Parking available. (id:39198)
Property Details
Interior
Features
Main level Floor
Bedroom
8 x 8Balcony
32 x 12Balcony
43 x 11Ensuite
Condo Details
Inclusions
Property History
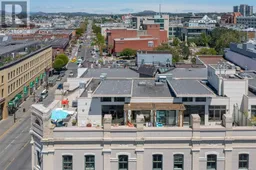 52
52
