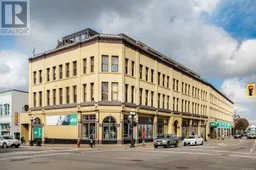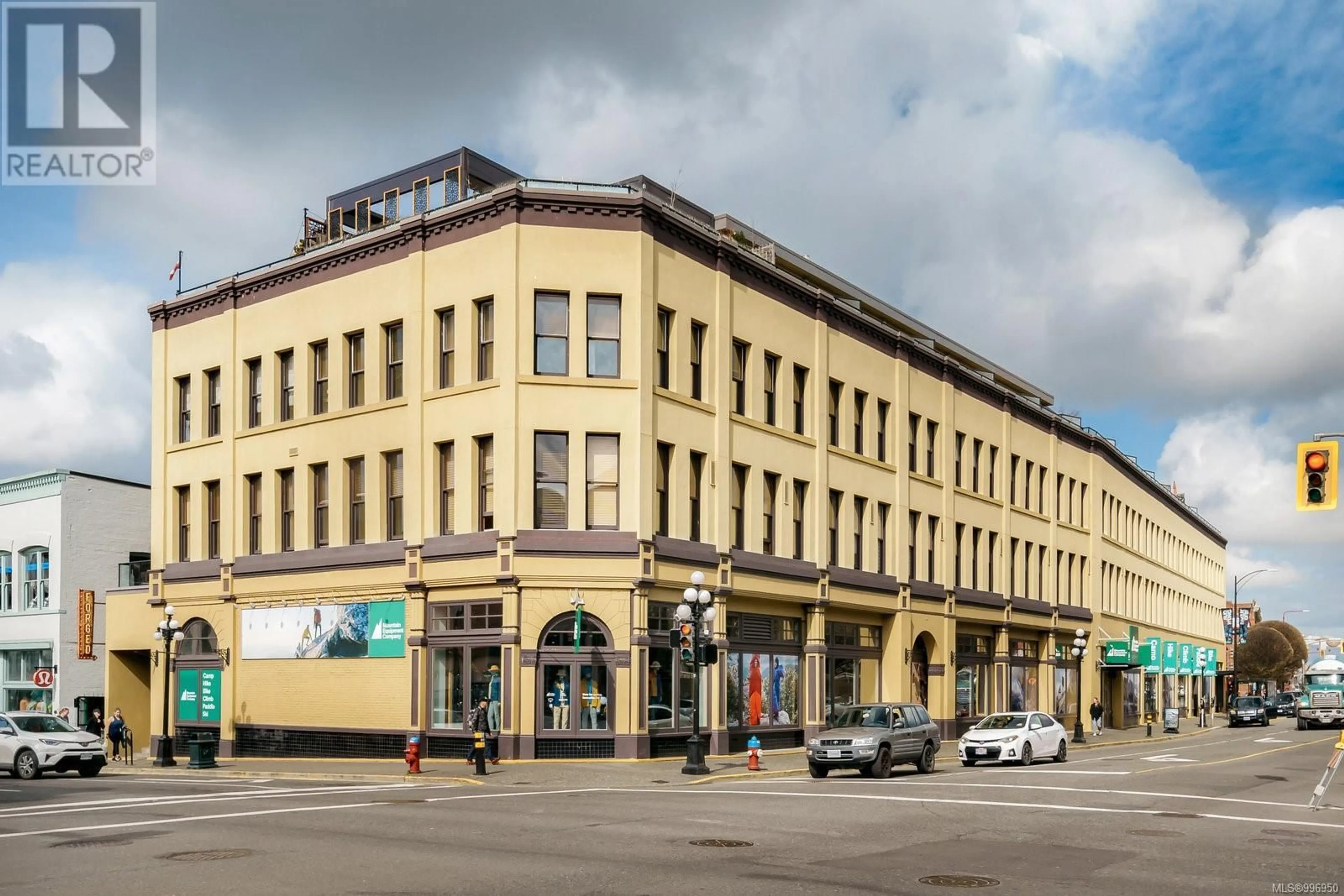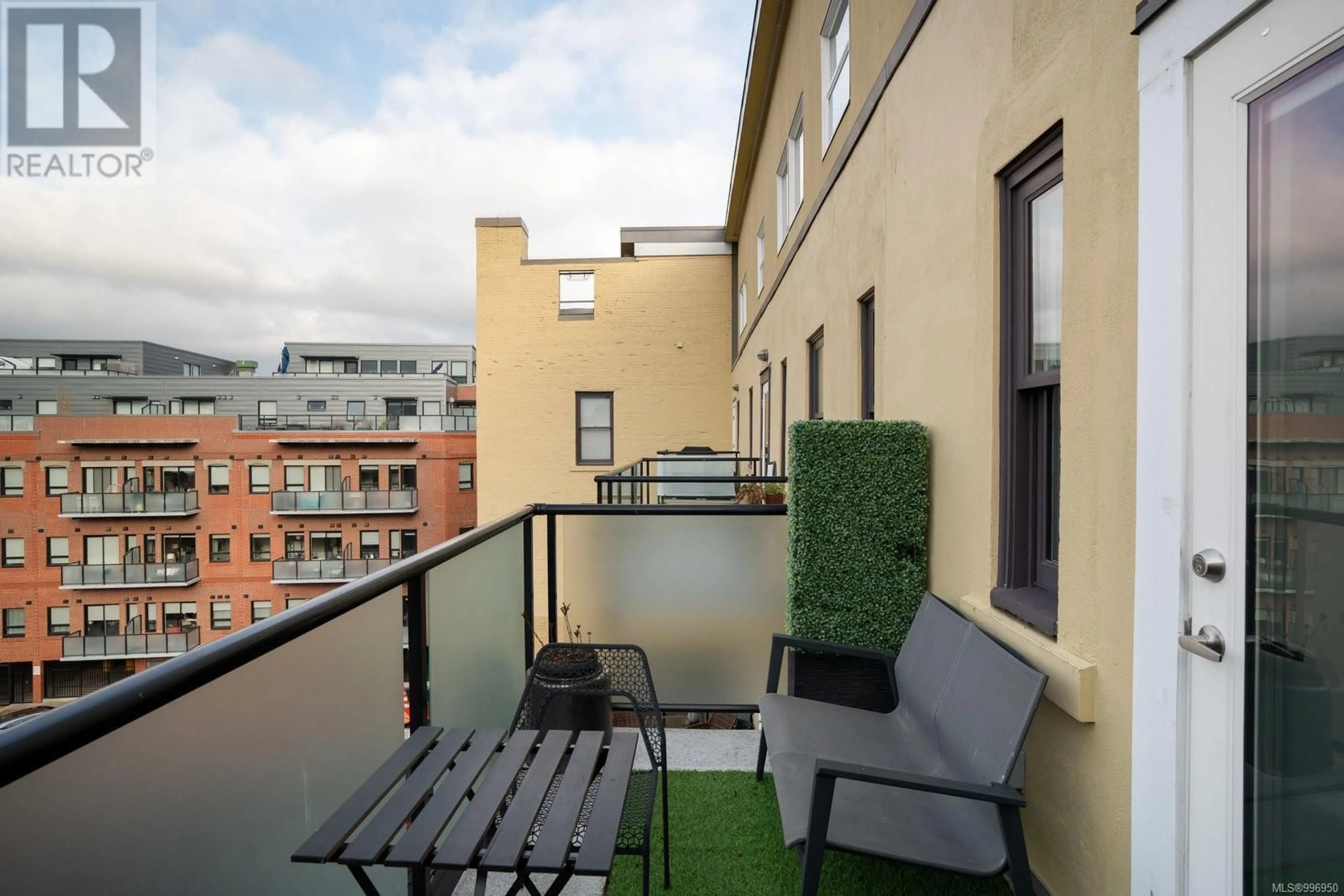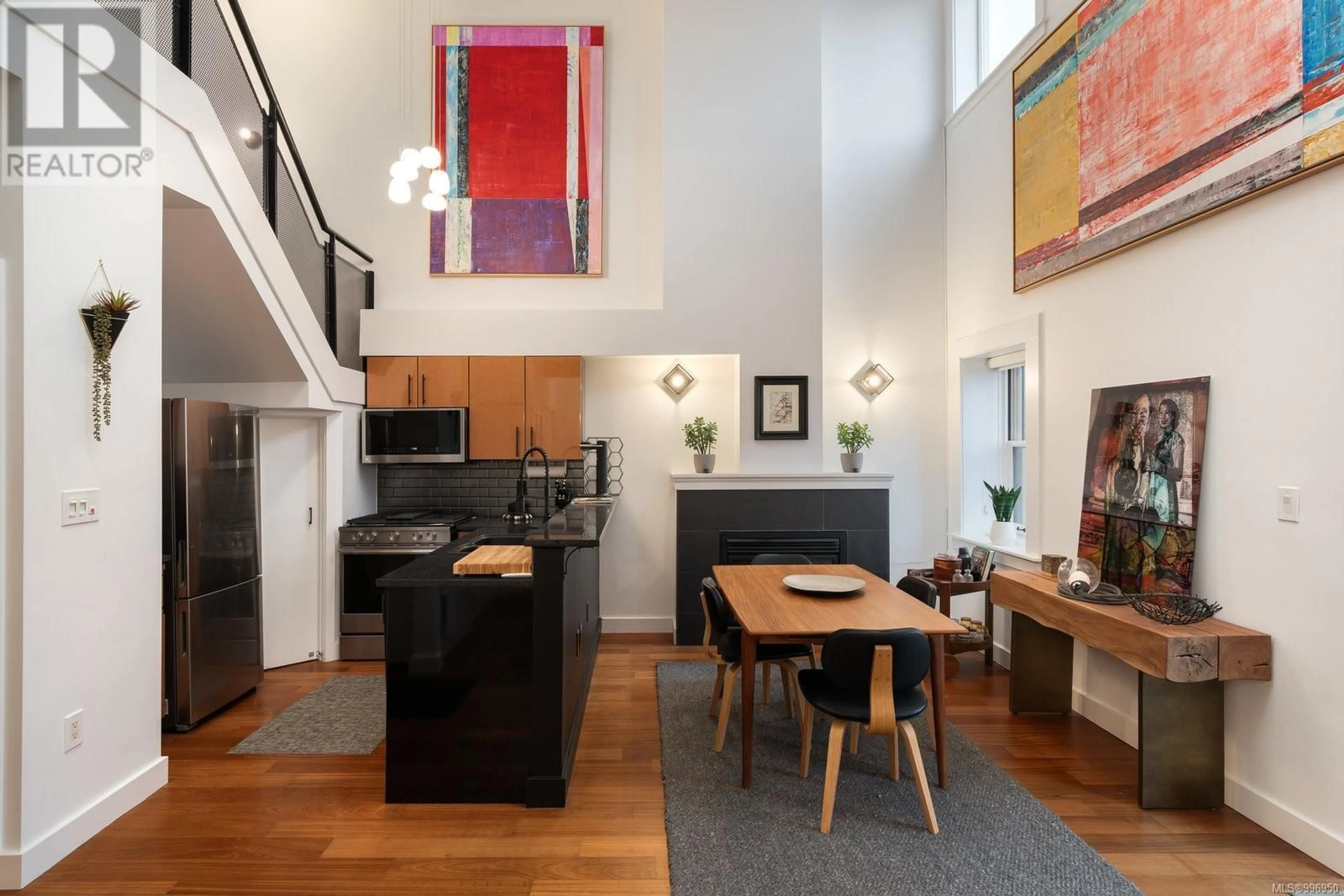321 - 599 PANDORA AVENUE, Victoria, British Columbia V8W1N5
Contact us about this property
Highlights
Estimated valueThis is the price Wahi expects this property to sell for.
The calculation is powered by our Instant Home Value Estimate, which uses current market and property price trends to estimate your home’s value with a 90% accuracy rate.Not available
Price/Sqft$731/sqft
Monthly cost
Open Calculator
Description
Welcome to The Vogue, a meticulously restored heritage building in the heart of downtown Victoria. This stylish penthouse loft seamlessly blends historic charm with modern luxury and features massive fir beams, hardwood floors and soaring 21’ ceilings. Expansive west-facing windows bathe the interior in natural light. The main level boasts a well-appointed kitchen with a new gas range and refrigerator, granite counters and ample pantry storage. There is a gas fireplace in the dining room, a full bath, laundry, a sundeck with panoramic views of Old Town and the Sooke Hills, and a living room that can double as a guest bedroom. The upper-level bedroom is a serene retreat with a 3-piece bathroom and space for a home office. Features include motorized shades, heated ensuite floor, an underground parking stall and a storage locker. With a Walkscore of 99, you're steps away from vibrant shops, restaurants, and cultural landmarks. Experience urban living at its finest. Immediate possession! (id:39198)
Property Details
Interior
Features
Main level Floor
Living room
9 x 13Balcony
14 x 6Bathroom
Pantry
6 x 3Exterior
Parking
Garage spaces -
Garage type -
Total parking spaces 1
Condo Details
Inclusions
Property History
 24
24




