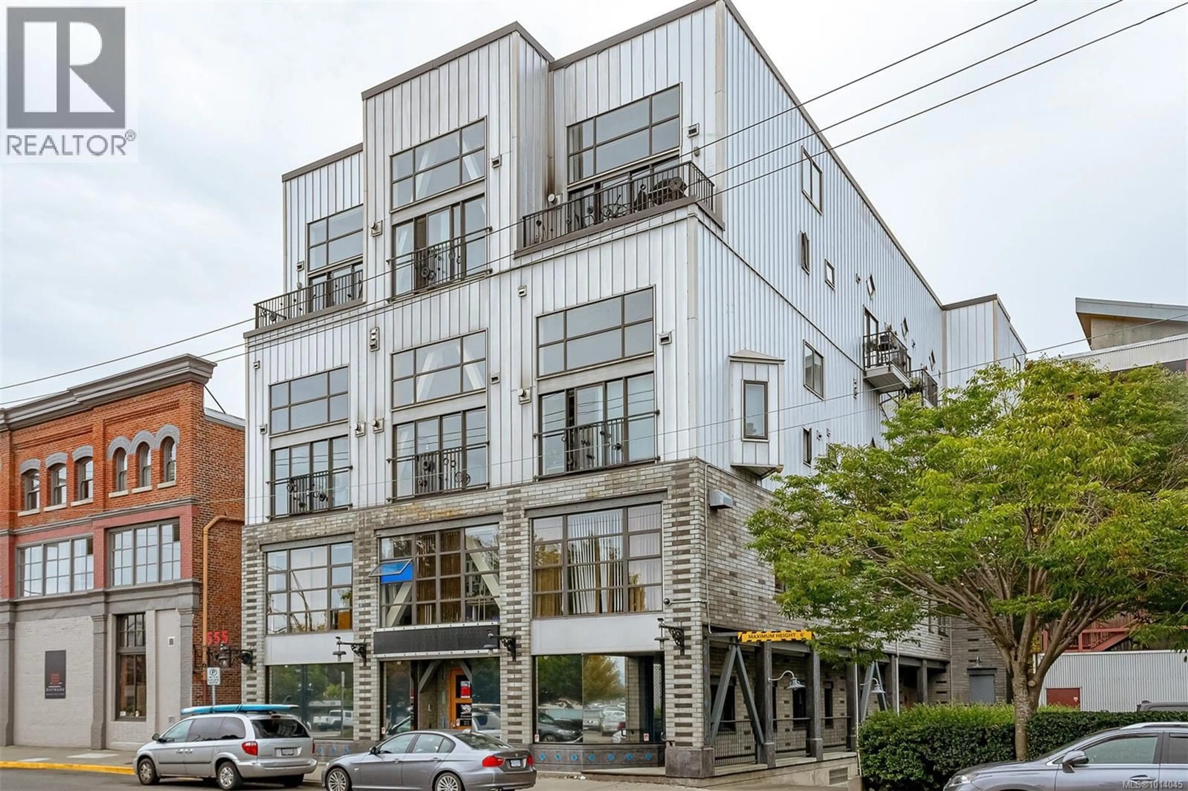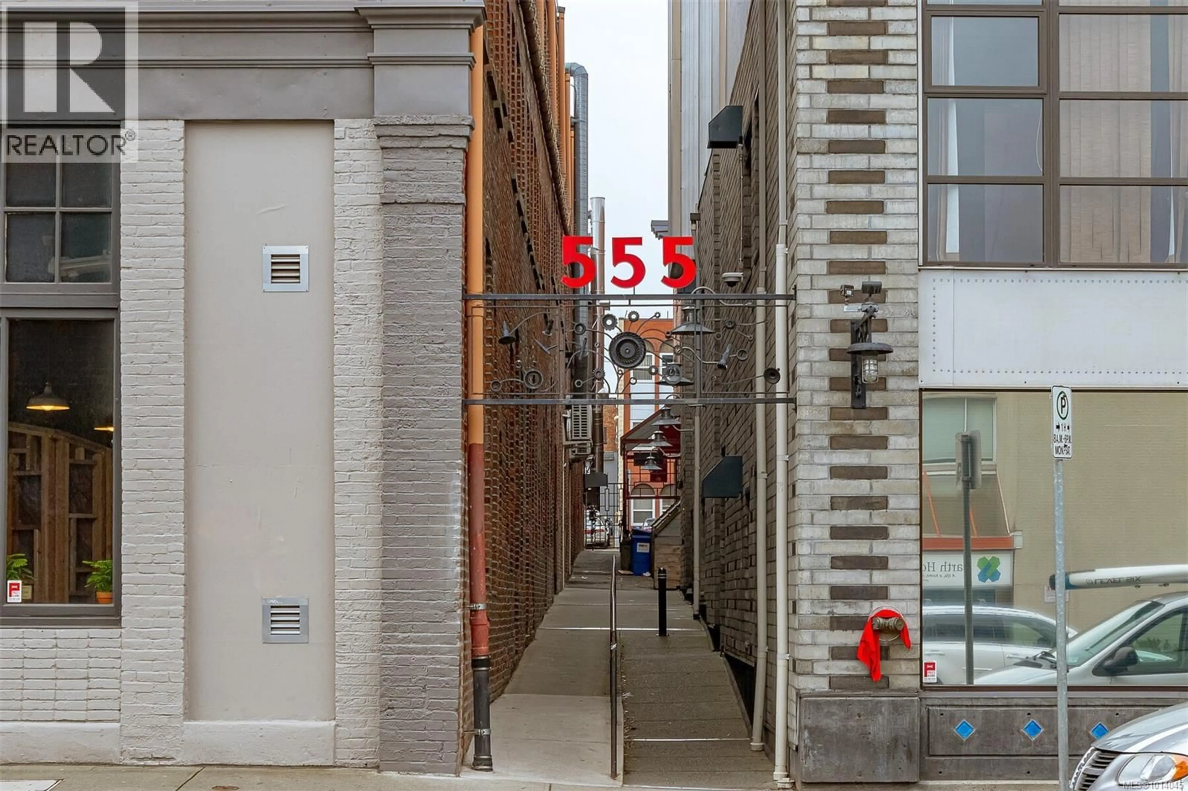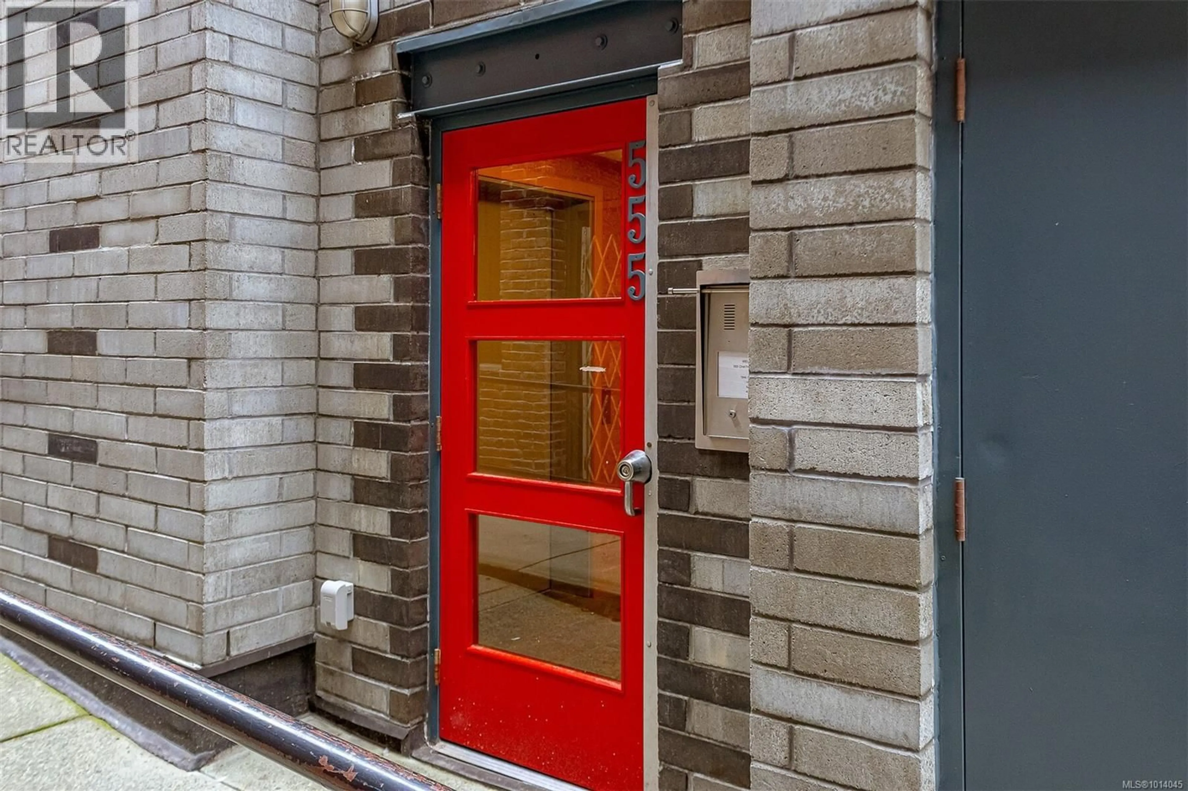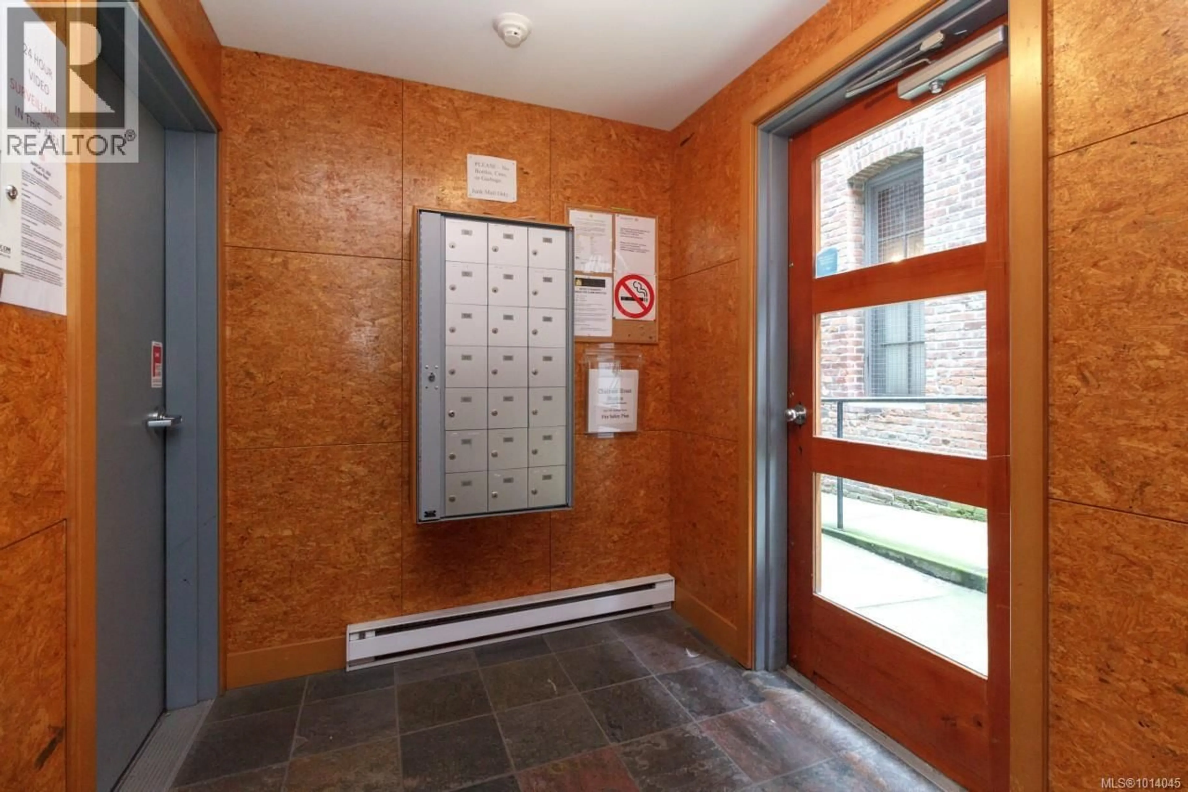305 - 555 CHATHAM STREET, Victoria, British Columbia V8T1E1
Contact us about this property
Highlights
Estimated valueThis is the price Wahi expects this property to sell for.
The calculation is powered by our Instant Home Value Estimate, which uses current market and property price trends to estimate your home’s value with a 90% accuracy rate.Not available
Price/Sqft$777/sqft
Monthly cost
Open Calculator
Description
Experience the best of urban living at the sought-after Chatham Studio Lofts! Perfectly located in the heart of Old Town Victoria, this 1-bedroom loft blends historic charm with modern style. Step outside your door and you’re surrounded by the city’s iconic brick buildings, hidden alleyways, boutique shops, trendy cafés, and theatres—all within minutes. Inside, the loft impresses with soaring 16-foot ceilings and an airy open-concept layout that’s both stylish and functional. The cozy gas fireplace anchors the living space, while oversized windows bring in plenty of natural light. The modern kitchen features granite and bamboo countertops along with a convenient eating bar for casual dining. Just off the main living area, the west-facing patio is ideal for soaking up the afternoon sun or enjoying a quiet evening outdoors. This home comes with thoughtful extras including in-suite laundry, a storage locker, and access to the building’s rooftop patio with 360° city views—a perfect place to unwind or entertain friends. The building is pet-friendly too, so your furry companion is welcome! Chatham Studio Lofts offers a rare chance to live in one of Victoria’s most walkable neighbourhoods. With restaurants, boutiques, Canada’s oldest Chinatown, and the Inner Harbour all nearby, you’ll be immersed in the full downtown experience. This is urban living at its finest! (id:39198)
Property Details
Interior
Features
Main level Floor
Living room
11'7 x 12'2Bathroom
Kitchen
8'6 x 9'0Balcony
2'9 x 5'11Condo Details
Inclusions
Property History
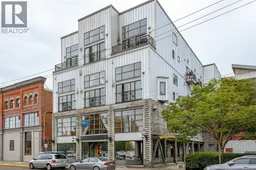 40
40
