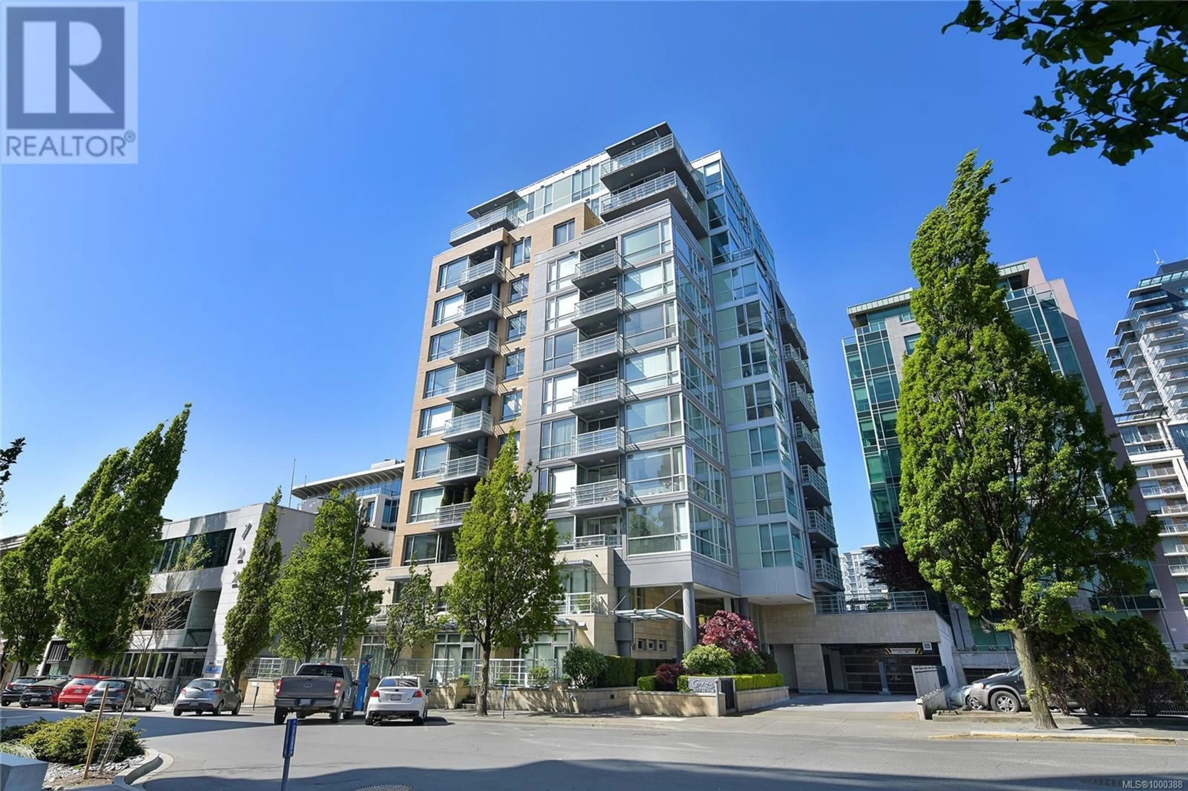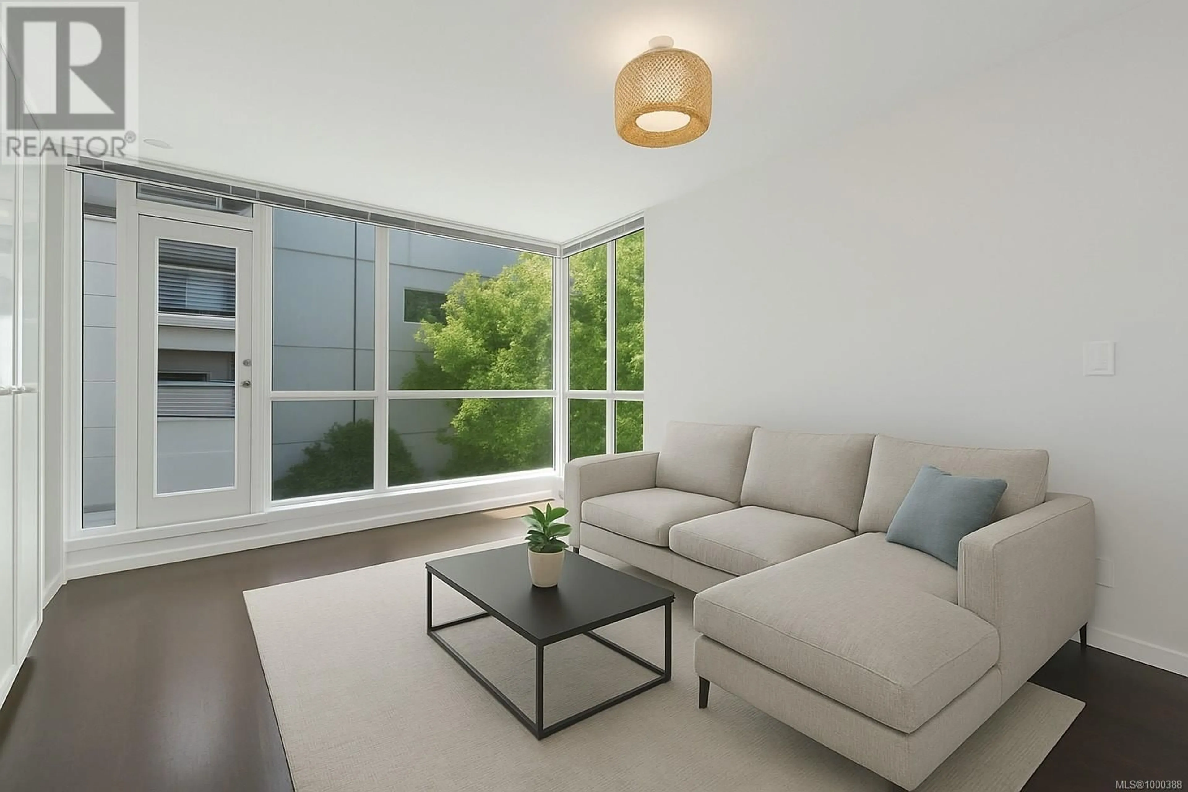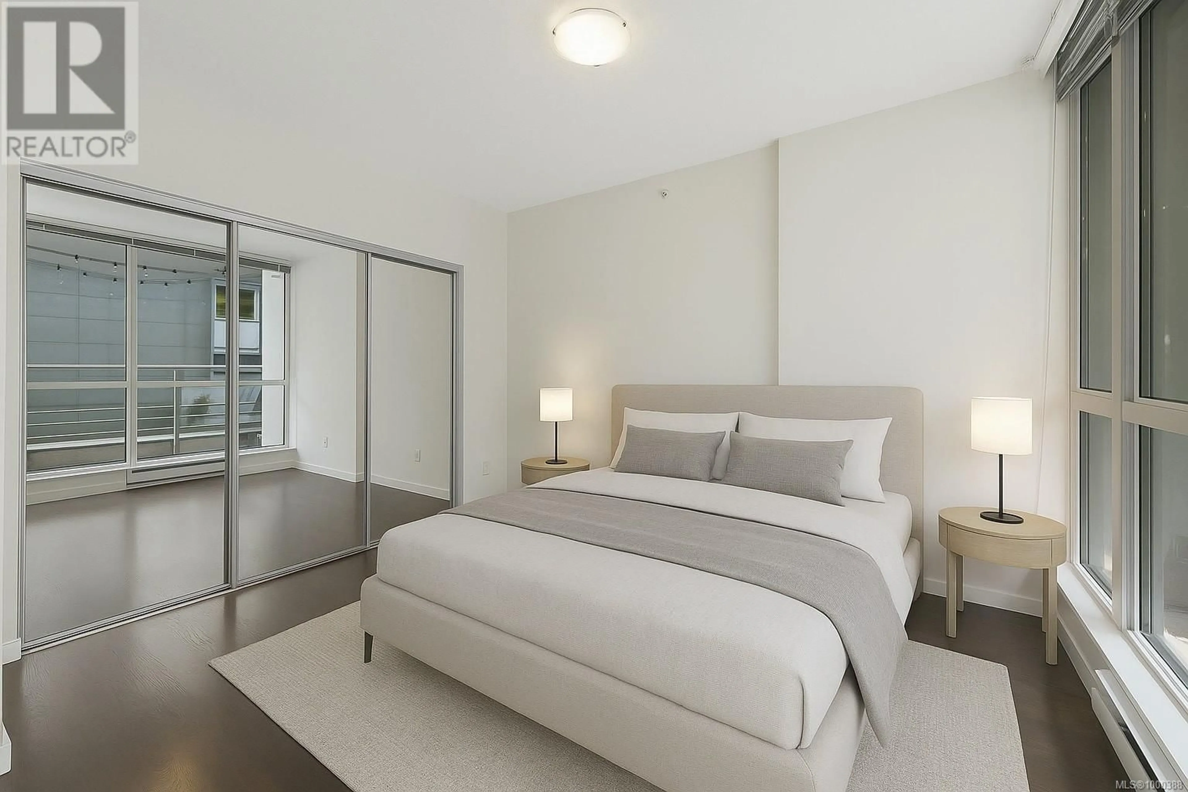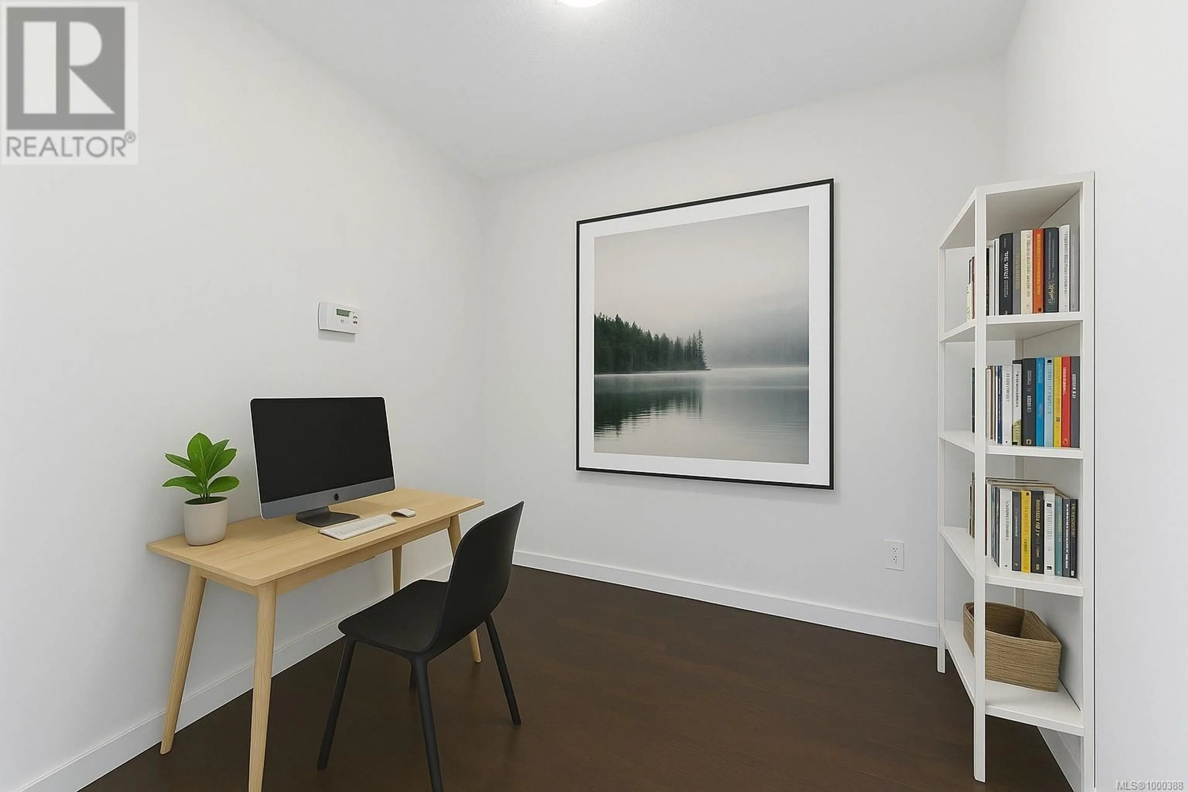301 - 732 CORMORANT STREET, Victoria, British Columbia V8W4A5
Contact us about this property
Highlights
Estimated valueThis is the price Wahi expects this property to sell for.
The calculation is powered by our Instant Home Value Estimate, which uses current market and property price trends to estimate your home’s value with a 90% accuracy rate.Not available
Price/Sqft$732/sqft
Monthly cost
Open Calculator
Description
PRICE REDUCED! FANTASTIC VALUE!! Tucked into the heart of downtown, this bright and private 1-bedroom + den CORNER condo offers a rare blend of space, natural light, and outdoor living. Floor-to-ceiling windows wrap around the unit, creating a warm and inviting atmosphere throughout the day! The open-concept layout features fresh flooring, granite countertops, a newer microwave, and custom-built-ins in the living room for stylish and practical storage. The large bedroom and versatile den provide flexible living options—perfect for working from home, guests, or extra storage. The bathroom includes a luxurious jetted soaker tub, ideal for relaxing after a long day. Step outside to your huge, private patio—a true garden oasis in the city, perfect for entertaining or enjoying a quiet morning coffee. This secure, well-maintained building is pet-friendly with no weight restrictions, has no rental restrictions, and is managed by a proactive, well-run strata! A private parking space is included (a rare find downtown!), along with a separate storage unit. Walk to everything from this unbeatable location and enjoy the best of urban living—comfort, space, light, and privacy all in one exceptional home. This is the one you’ve been waiting for! Don't miss your chance to own a unique and affordable urban retreat - contact your Realtor to book a showing today! (id:39198)
Property Details
Interior
Features
Main level Floor
Patio
15 x 5Kitchen
8 x 7Entrance
7 x 5Dining room
12 x 5Exterior
Parking
Garage spaces -
Garage type -
Total parking spaces 1
Condo Details
Inclusions
Property History
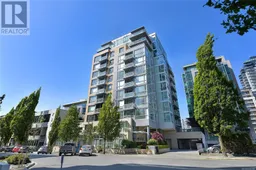 37
37
