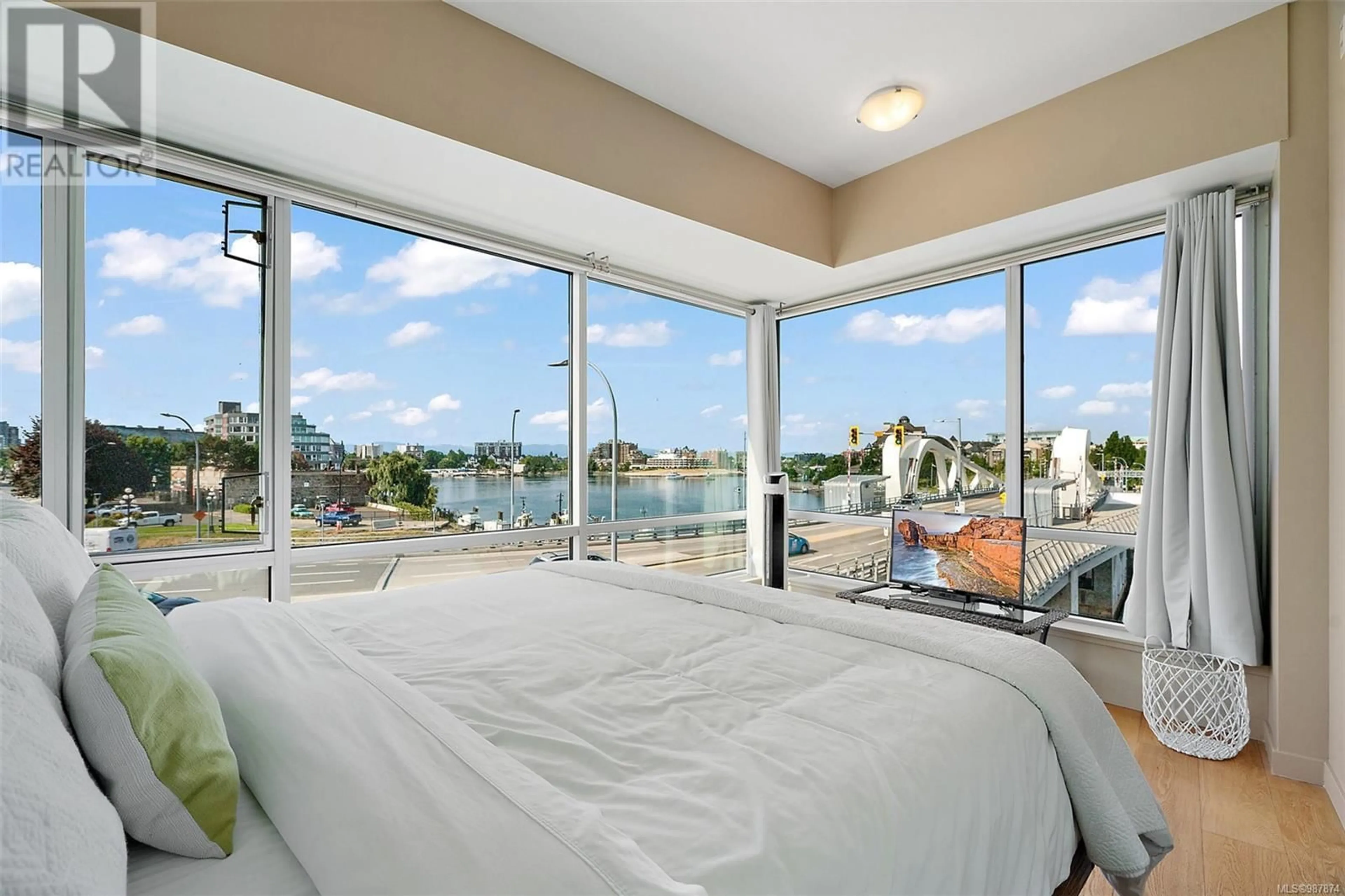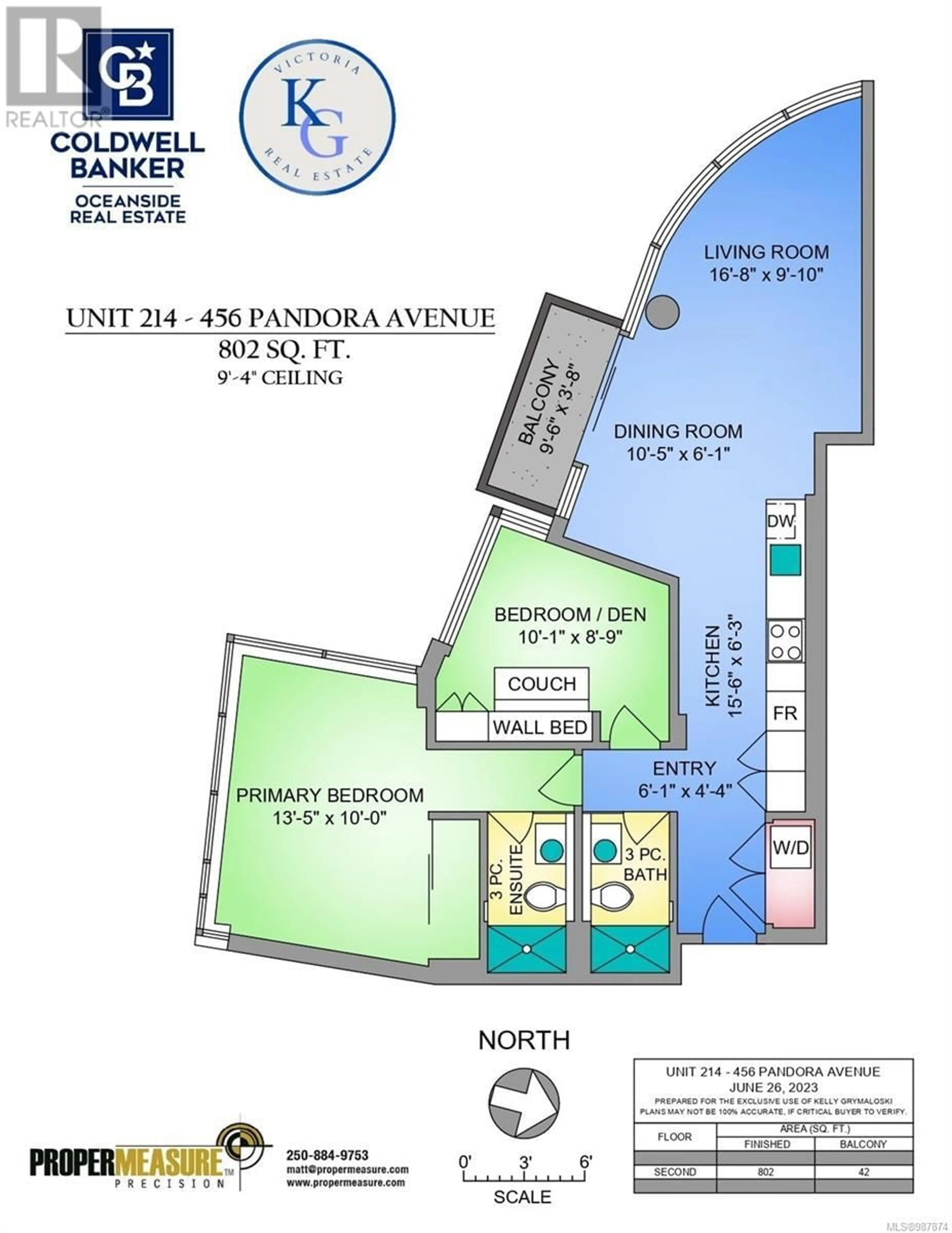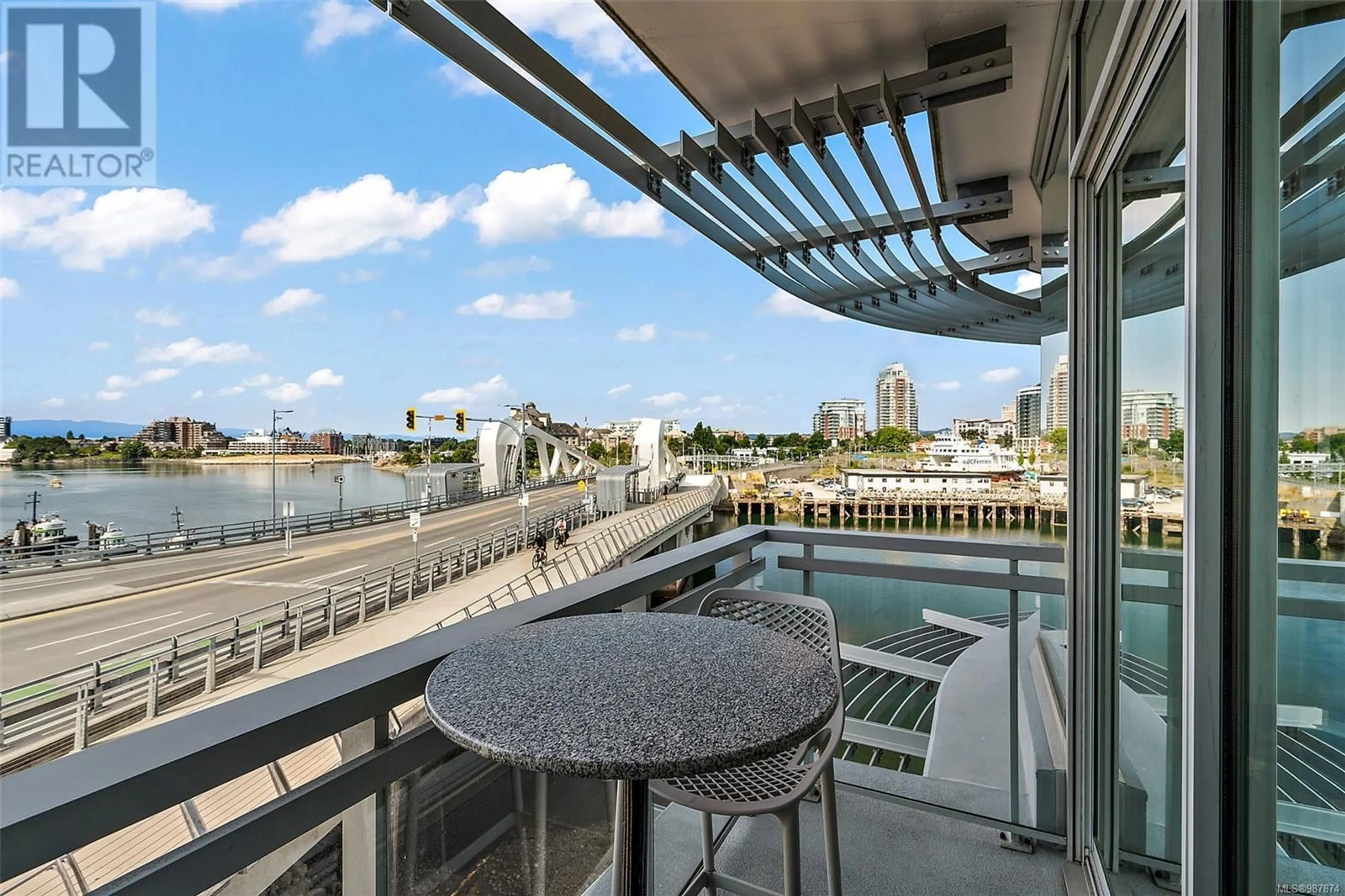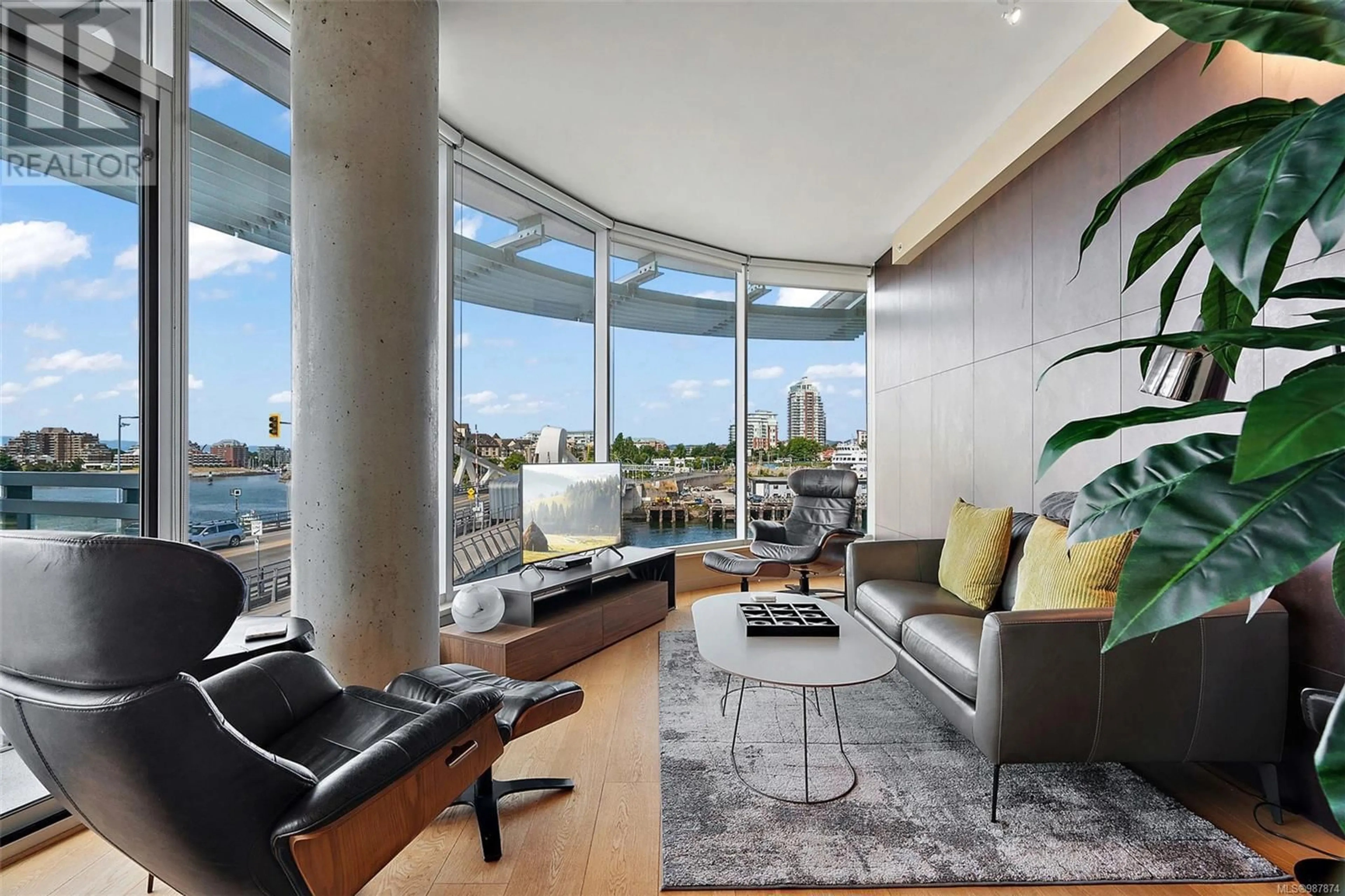214 - 456 PANDORA AVENUE, Victoria, British Columbia V8W3C6
Contact us about this property
Highlights
Estimated ValueThis is the price Wahi expects this property to sell for.
The calculation is powered by our Instant Home Value Estimate, which uses current market and property price trends to estimate your home’s value with a 90% accuracy rate.Not available
Price/Sqft$952/sqft
Est. Mortgage$3,650/mo
Maintenance fees$855/mo
Tax Amount ()$3,023/yr
Days On Market62 days
Description
Experience luxury living in this executive suite at the renowned Janion building—complete with parking and storage! This southwest-facing condo offers stunning ocean, mountain, and harbor views through expansive wall-to-wall windows. High ceilings and a sleek galley kitchen with premium appliances enhance the modern aesthetic. The flexible open living space adapts to your needs, with a primary bedroom featuring an ensuite and a second bedroom equipped with a Murphy bed/sofa. A second full bath, in-suite laundry, and a bright balcony add to the convenience. Enjoy top-tier amenities, including a meeting room, rooftop deck, gym, kayak storage and direct access to water to launch. Located in the heart of downtown, you're steps from restaurants, shops, entertainment, parks, and transit. Bonus: All furniture included! (id:39198)
Property Details
Interior
Features
Main level Floor
Laundry room
5 x 3Bathroom
Ensuite
Bedroom
10 x 9Exterior
Parking
Garage spaces -
Garage type -
Total parking spaces 1
Condo Details
Inclusions
Property History
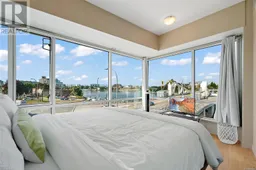 36
36
