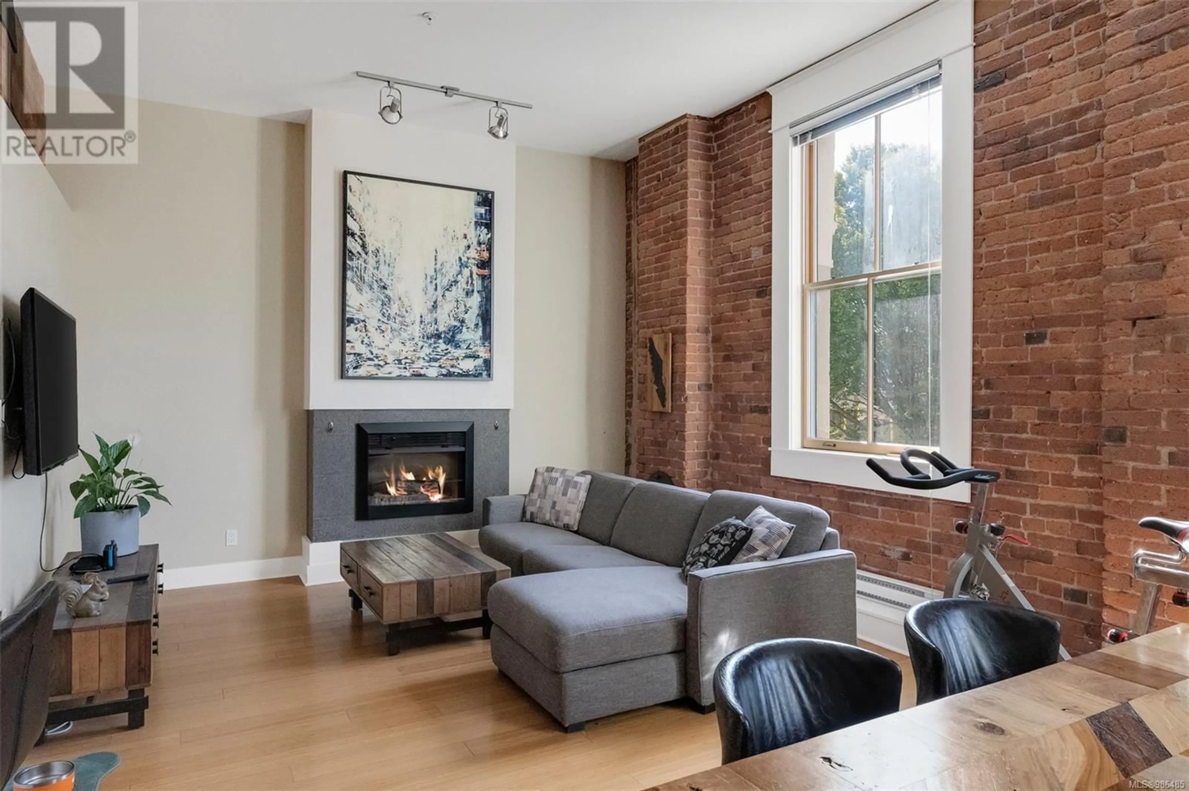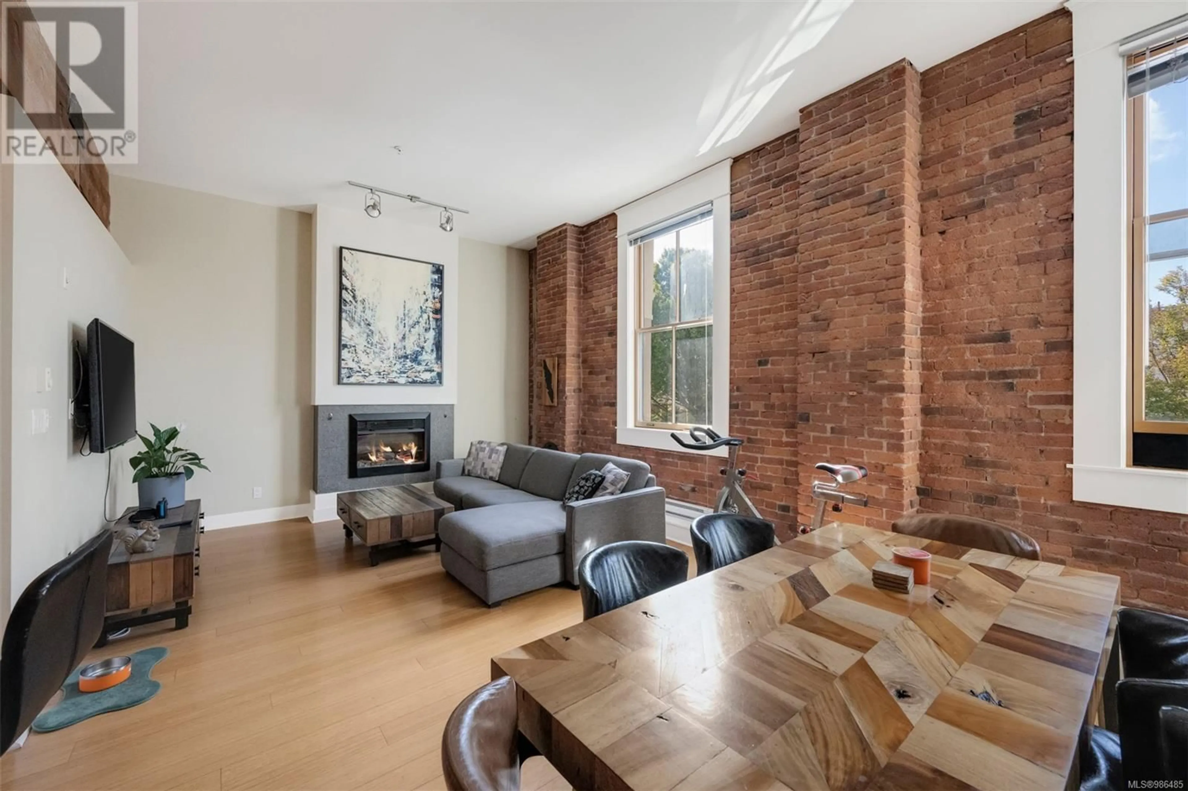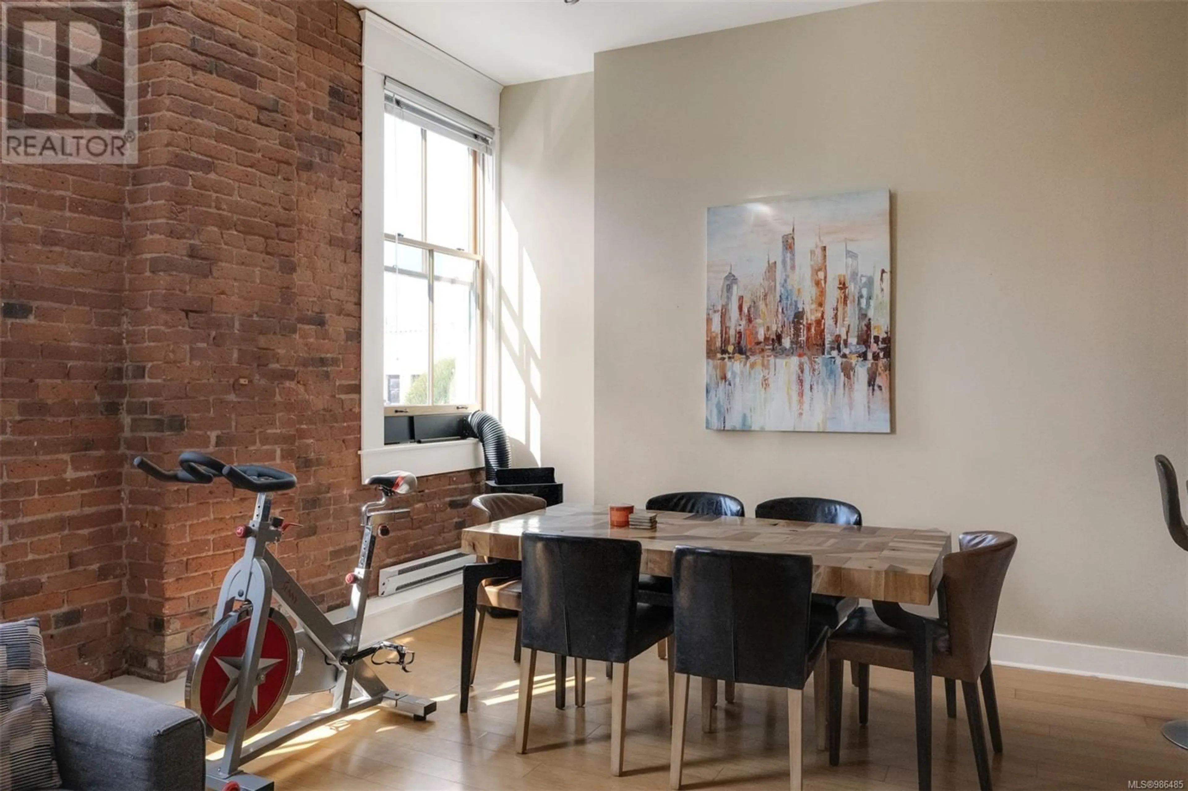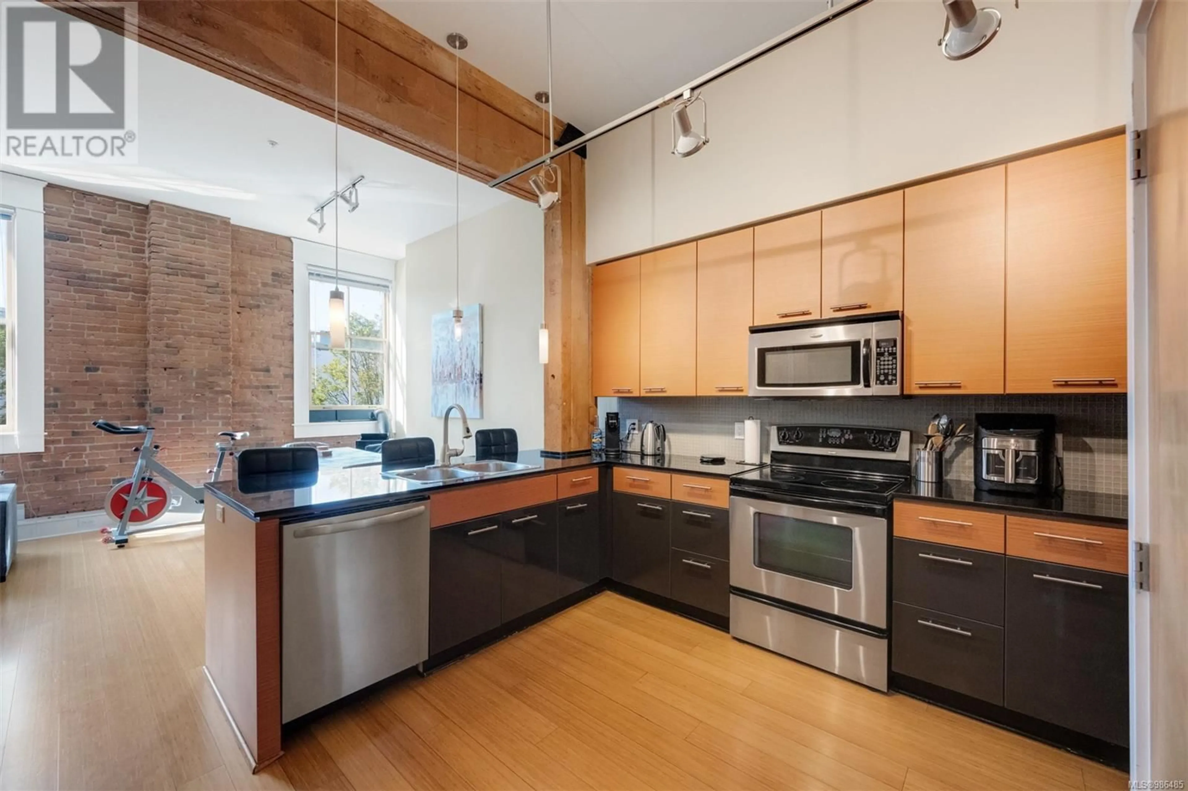203 610 Johnson St, Victoria, British Columbia V8W1M4
Contact us about this property
Highlights
Estimated ValueThis is the price Wahi expects this property to sell for.
The calculation is powered by our Instant Home Value Estimate, which uses current market and property price trends to estimate your home’s value with a 90% accuracy rate.Not available
Price/Sqft$685/sqft
Est. Mortgage$2,576/mo
Maintenance fees$709/mo
Tax Amount ()-
Days On Market81 days
Description
PRICED TO SELL!! Luxury 875 sq.ft 1 bed + den heritage condo in the heart of Downtown! Over $100,000 below assessed value. This south-facing unit boasts 11ft ceilings, bamboo floors, and gorgeous exposed brick & wooden beams, giving it a warm, unique character. The primary bedroom, tucked behind stylish sliding doors, connects to a modern cheater ensuite with both a soaker tub and separate enclosed shower. The spacious kitchen with a breakfast bar is designed for convenience, with quartz countertops, a tile backsplash, and tons of storage. The bright, open living area features large windows and a cozy fireplace, perfect for relaxing. The den offers flexibility as an office, extra storage, or a guest space. In-suite laundry and separate storage included! Located steps away from shops, cafes, and restaurants, this is more than just a home—it's the perfect blend of modern comfort and heritage charm in a vibrant urban setting! Current occupant has rented parking spot in adjacent lot for an additional cost. Speak to agent for details. (id:39198)
Property Details
Interior
Features
Main level Floor
Den
9' x 7'Bathroom
Primary Bedroom
11' x 10'Kitchen
12' x 11'Condo Details
Inclusions
Property History
 44
44



