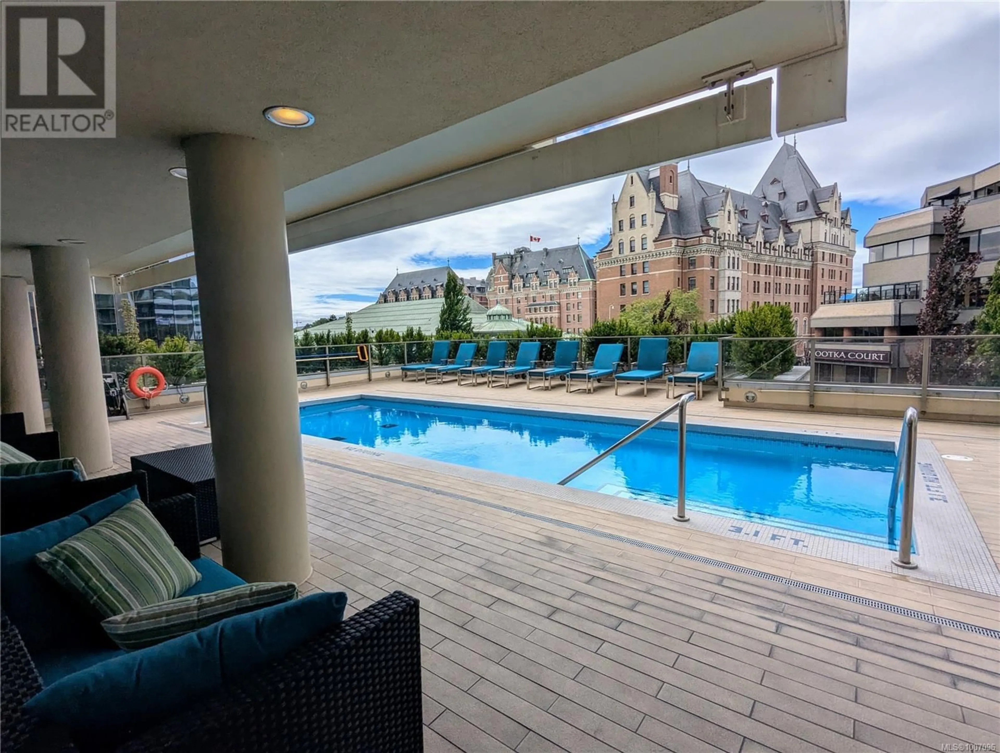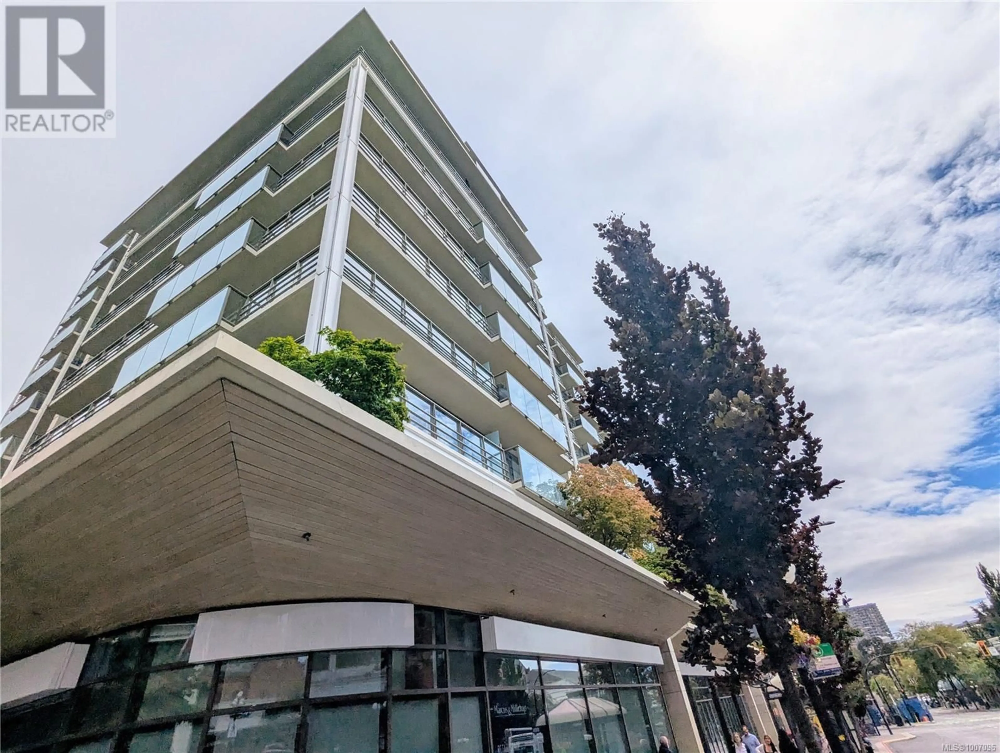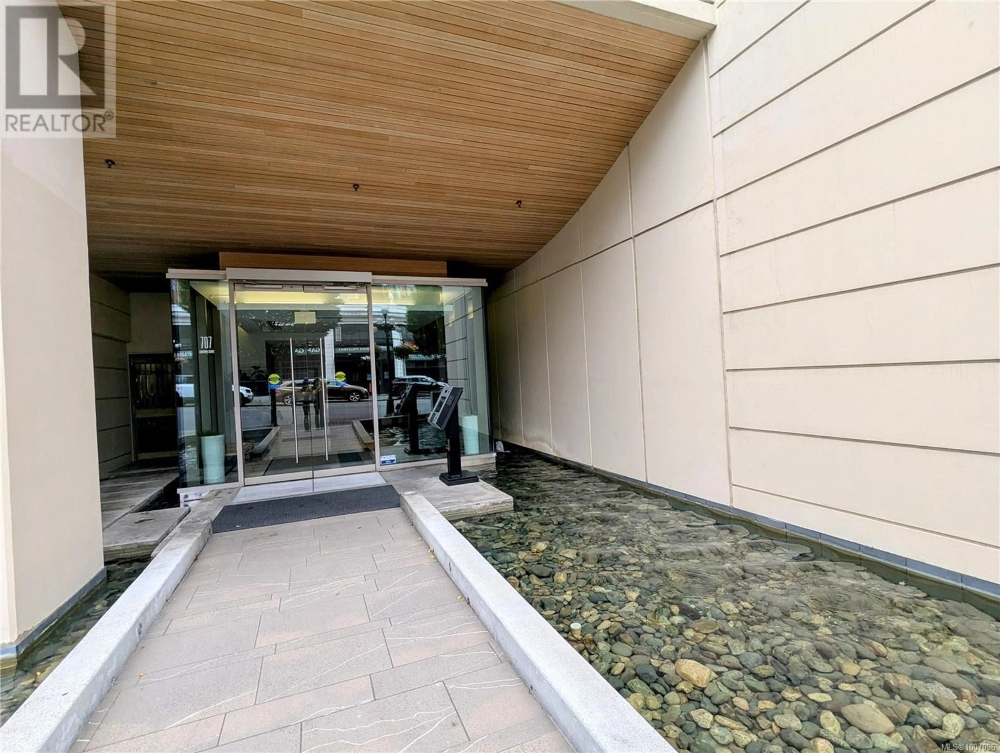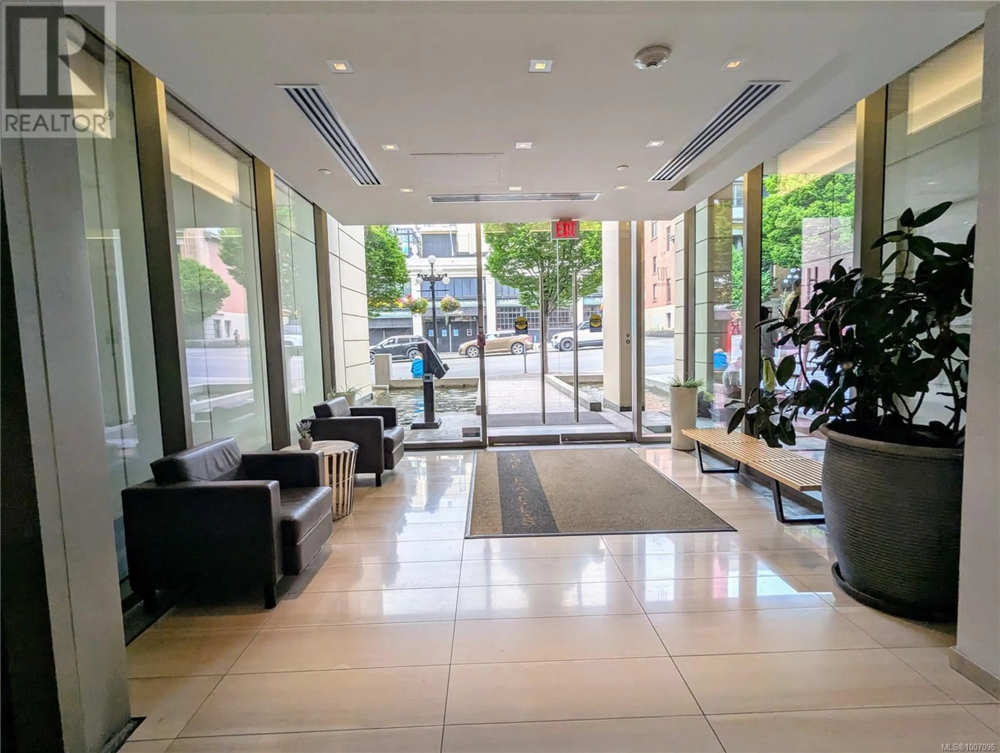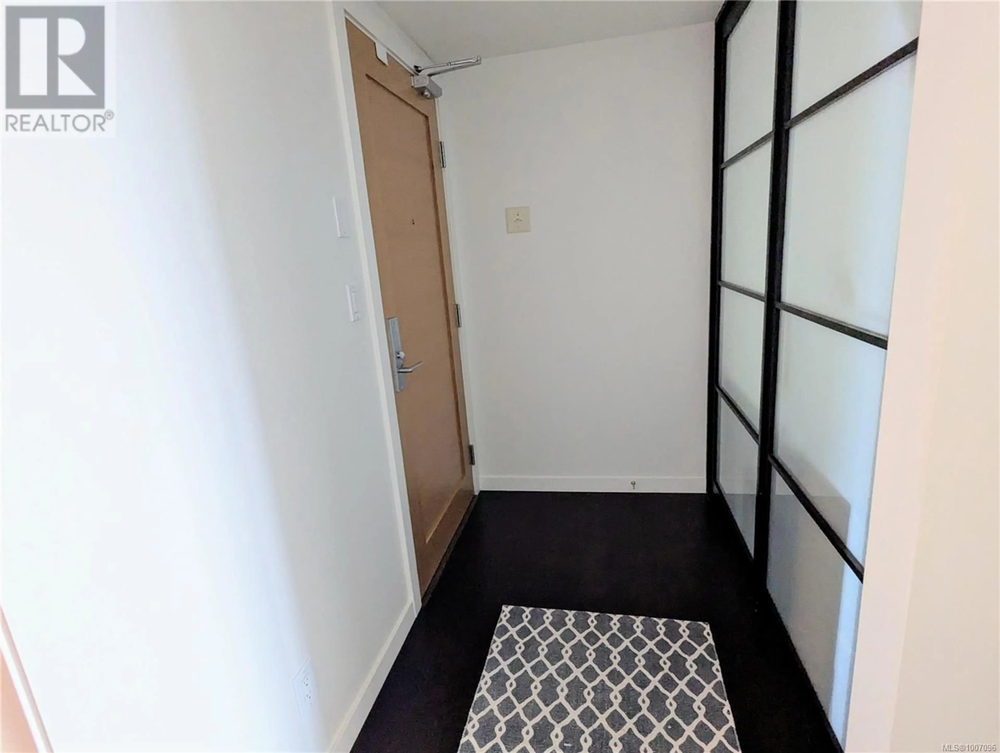1405 - 707 COURTNEY STREET, Victoria, British Columbia V8W0A9
Contact us about this property
Highlights
Estimated valueThis is the price Wahi expects this property to sell for.
The calculation is powered by our Instant Home Value Estimate, which uses current market and property price trends to estimate your home’s value with a 90% accuracy rate.Not available
Price/Sqft$803/sqft
Monthly cost
Open Calculator
Description
Check out this freshly painted stunning corner suite with breathtaking views—now at an unbeatable price! This modern 2-bedroom, 2-bath + den unit offers panoramic sights of the Olympic Mountains, Victoria landmarks, and the bustling inner harbor with seaplanes, ferries, yachts, and water taxis. The space is in pristine, like-new condition, featuring engineered walnut hardwood floors, Schiffini kitchen cabinets, granite and marble countertops, and premium European appliances (including a gas cooktop) for a chef’s dream kitchen. The open-concept design is perfect for entertaining, especially with the oversized wrap-around balcony offering even more space to enjoy the view. The suite includes two beautifully designed bathrooms and heavy custom blackout curtains in both bedrooms for ultimate comfort. The den/office adds versatility, making the layout more functional than most. A massive walk-in closet near the entrance offers excellent storage solutions. The building amenities are top-tier, with a resident caretaker, an outdoor pool and hot tub, a fully-equipped gym with views of the Empress Hotel, and a serene courtyard on the third floor featuring a Zen water feature. This is more than just a home—it’s a lifestyle! (id:39198)
Property Details
Interior
Features
Main level Floor
Den
6' x 9'Bathroom
Bedroom
9' x 13'Bathroom
Exterior
Parking
Garage spaces -
Garage type -
Total parking spaces 1
Condo Details
Inclusions
Property History
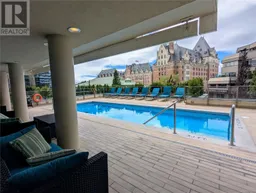 38
38
