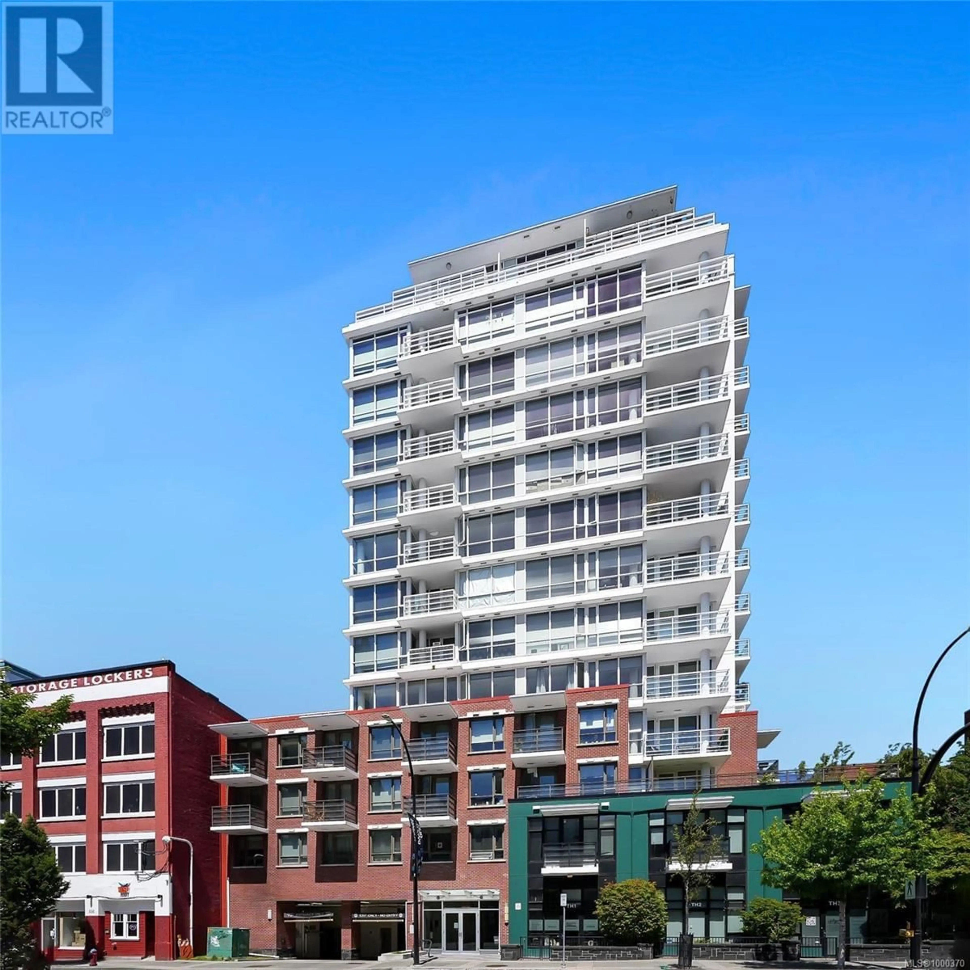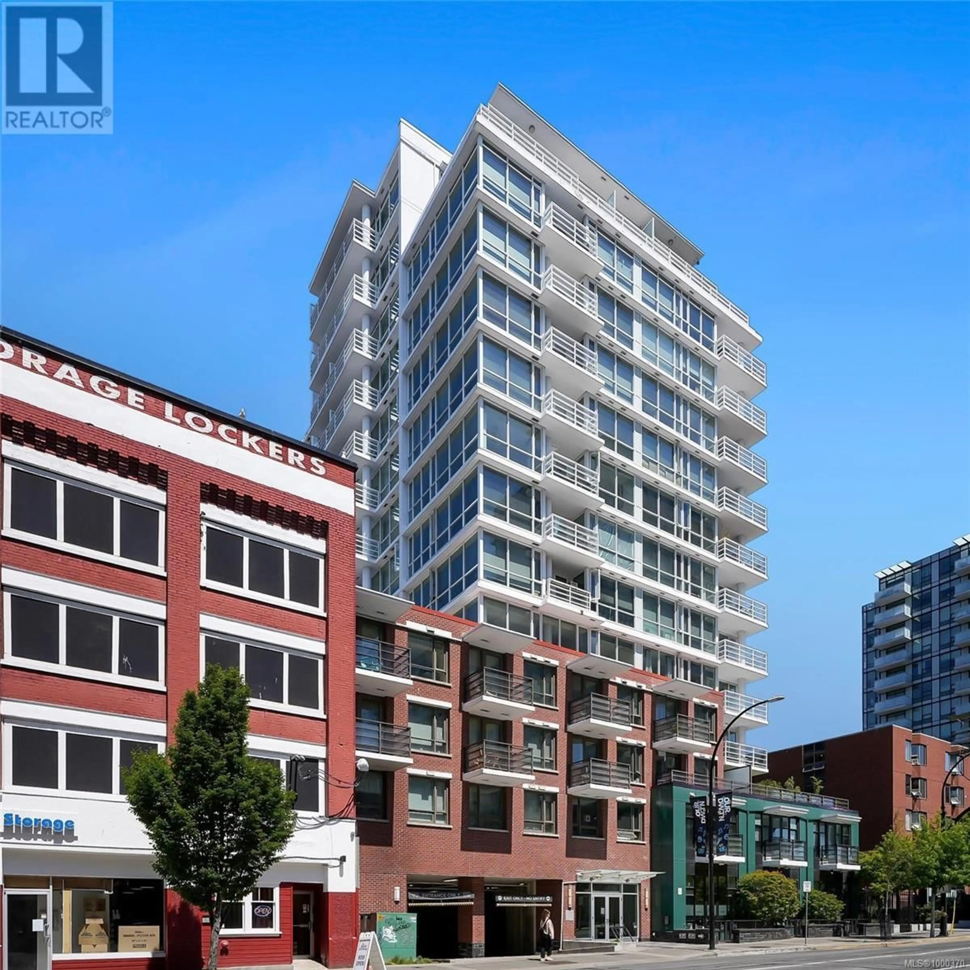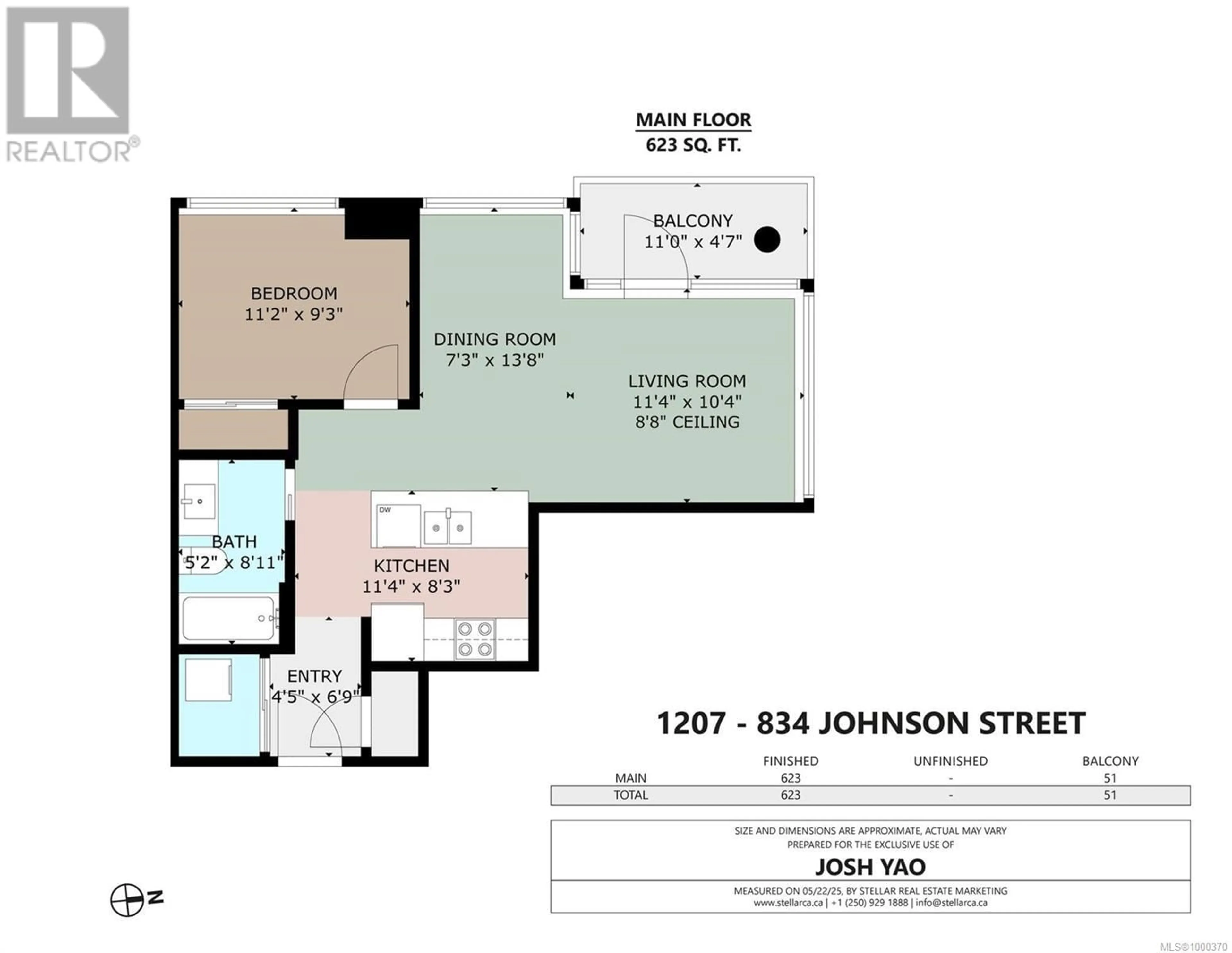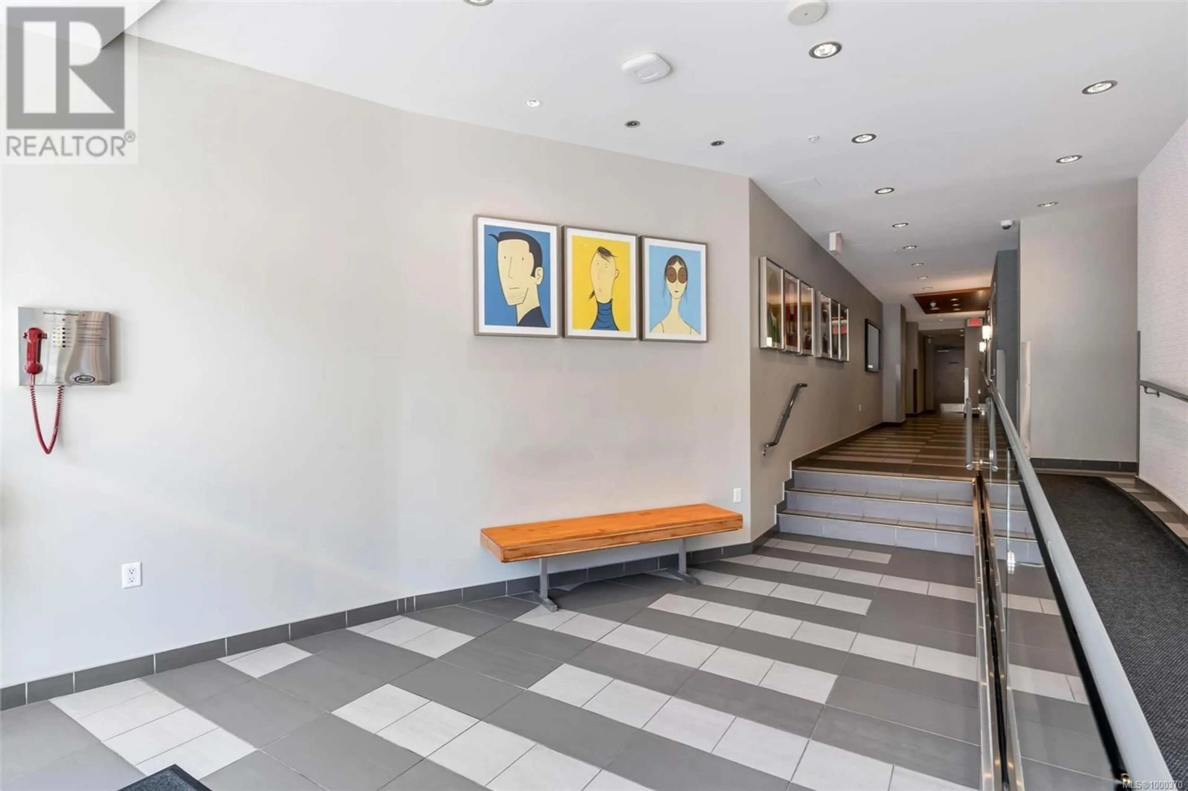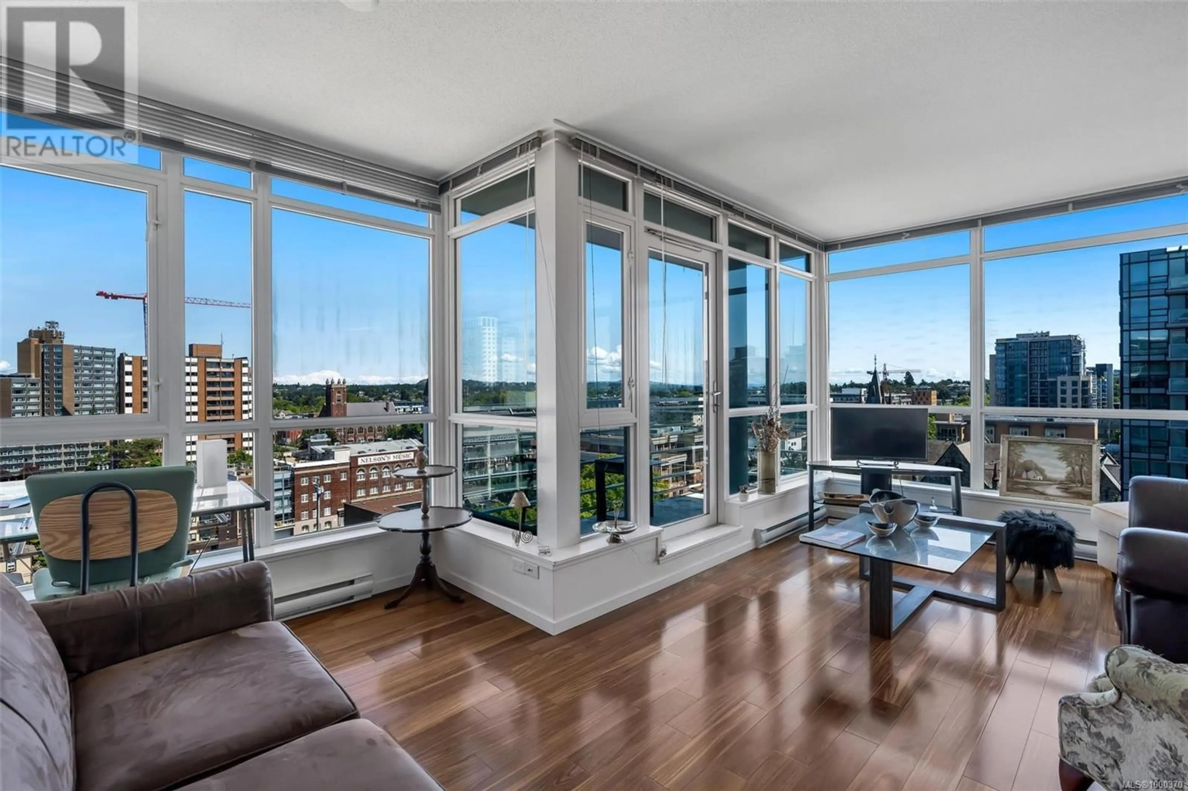1207 - 834 JOHNSON STREET, Victoria, British Columbia V8W1N3
Contact us about this property
Highlights
Estimated valueThis is the price Wahi expects this property to sell for.
The calculation is powered by our Instant Home Value Estimate, which uses current market and property price trends to estimate your home’s value with a 90% accuracy rate.Not available
Price/Sqft$802/sqft
Monthly cost
Open Calculator
Description
CORNER UNIT in the Heart of Downtown. Welcome to The 834, a well-built steel and concrete tower by award-winning Chard Developments, ideally located in the vibrant heart of downtown Victoria. Perched high on the 12th floor, this bright and modern corner unit offers sweeping panoramic views of the city skyline and distant mountains through its floor-to-ceiling windows — natural light and scenery at every turn. This thoughtfully designed 1 bed, 1 bath condo features an open-concept layout with engineered hardwood floors, overheight ceilings, an island-style kitchen, and a spacious private balcony for enjoying sunsets and city lights. The building is professionally managed and offers fantastic amenities, including a media lounge with projection screen, rooftop patio with BBQ area, bike storage, and more. In-suite laundry, separate storage, and secure parking are included. Pets and rentals allowed. Steps from shopping, restaurants, the Inner Harbour, cafes, and everything downtown Victoria has to offer — this is urban living at its finest. (id:39198)
Property Details
Interior
Features
Main level Floor
Balcony
12 x 5Pantry
5 x 4Eating area
14 x 7Kitchen
8 x 8Exterior
Parking
Garage spaces -
Garage type -
Total parking spaces 1
Condo Details
Inclusions
Property History
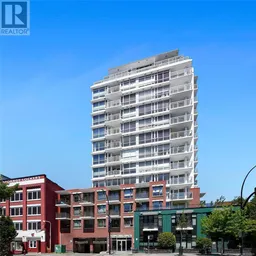 22
22
