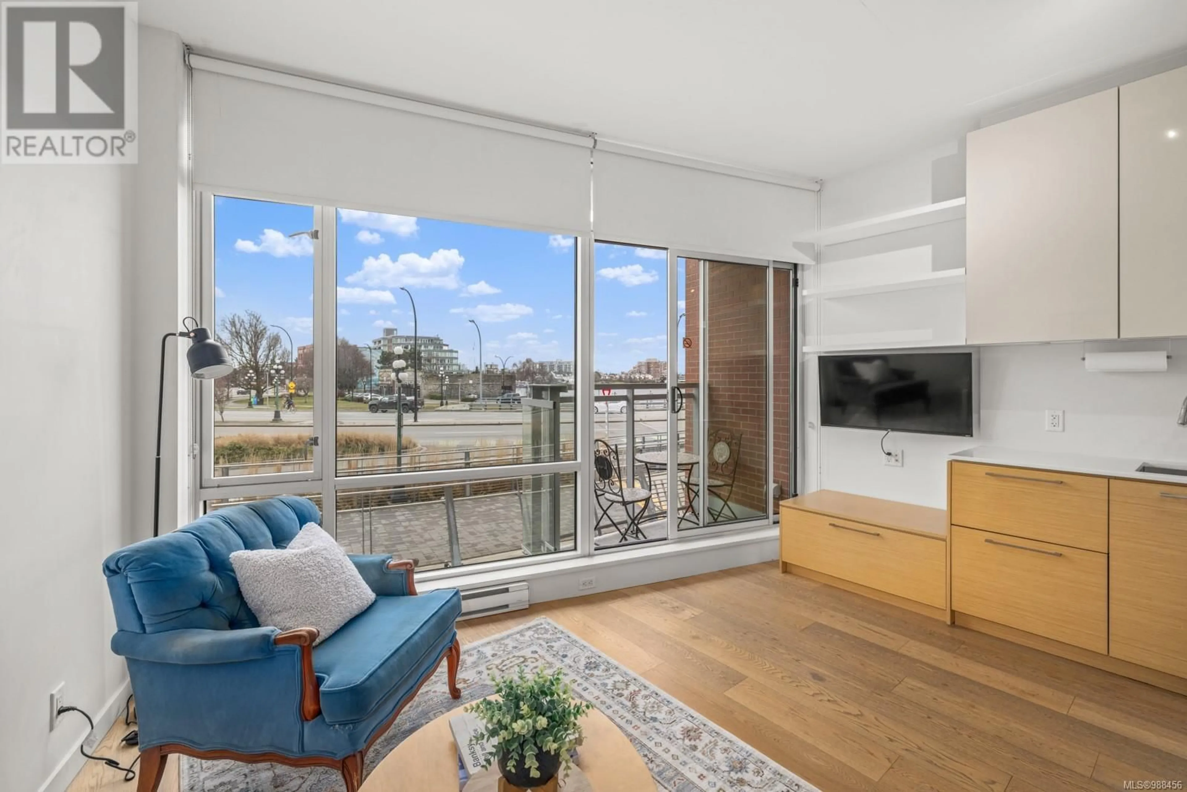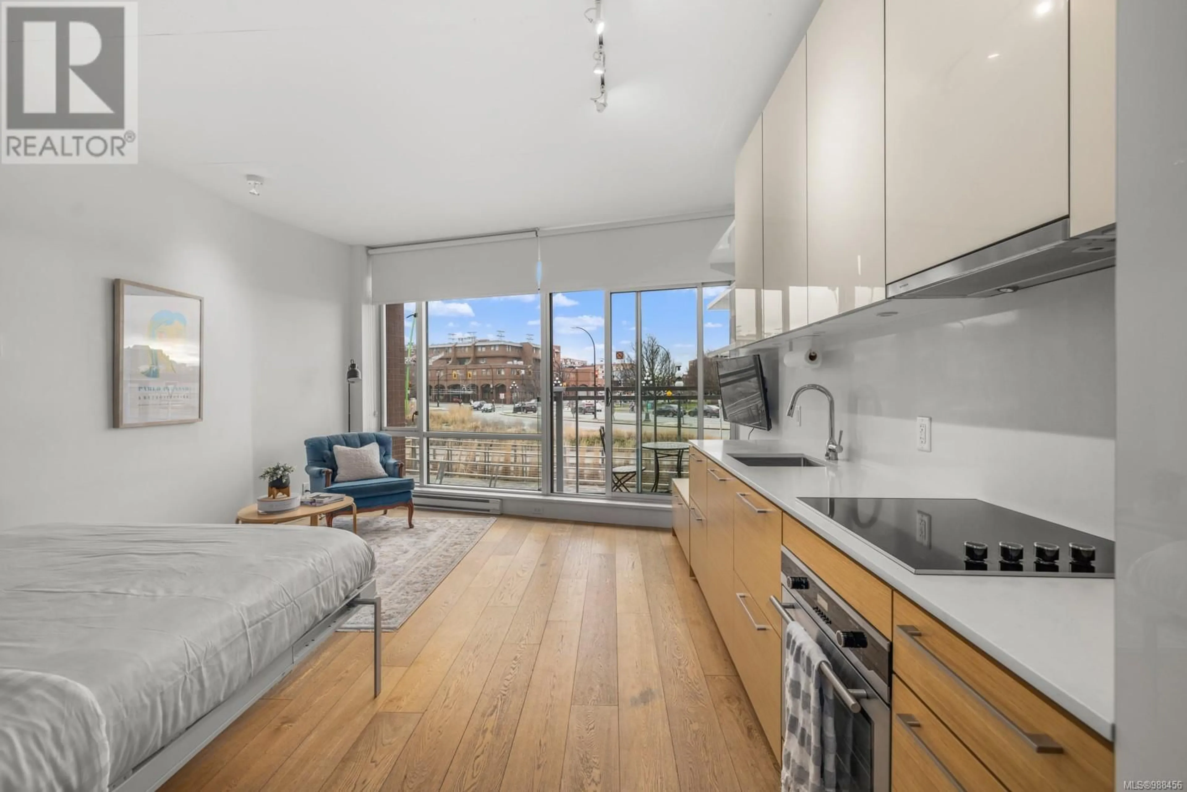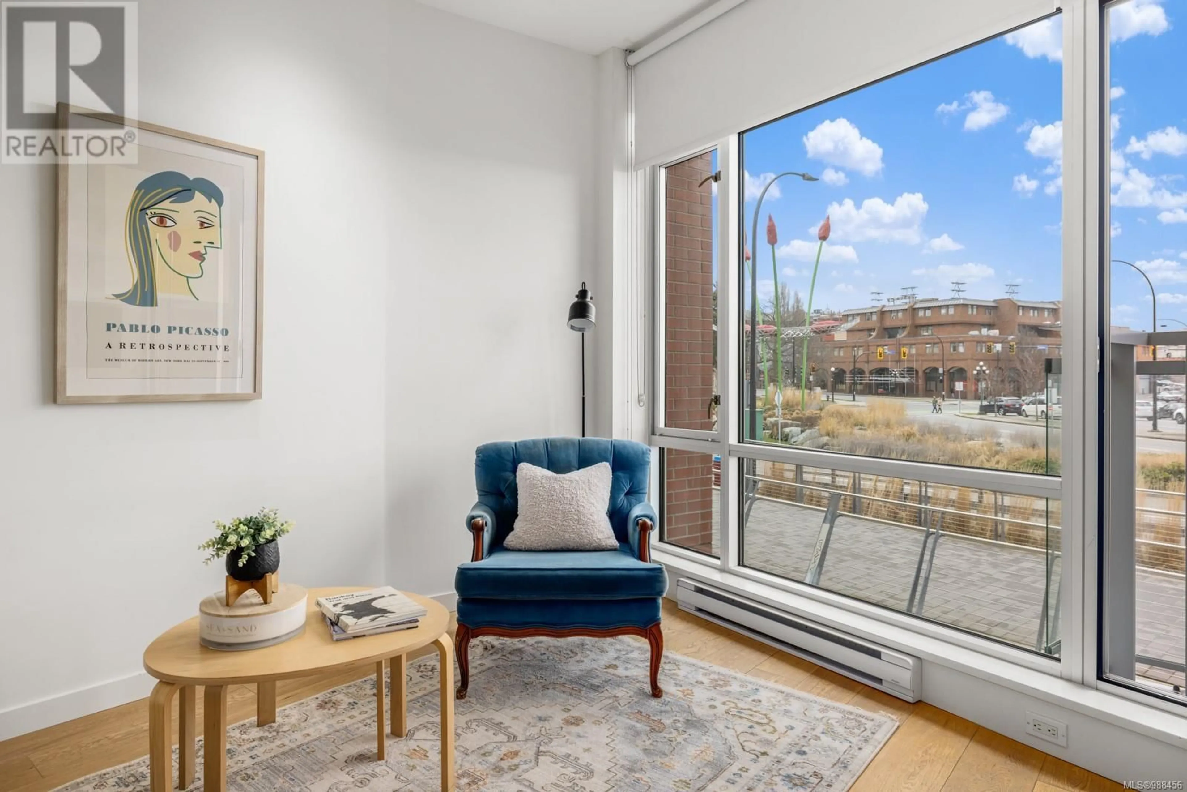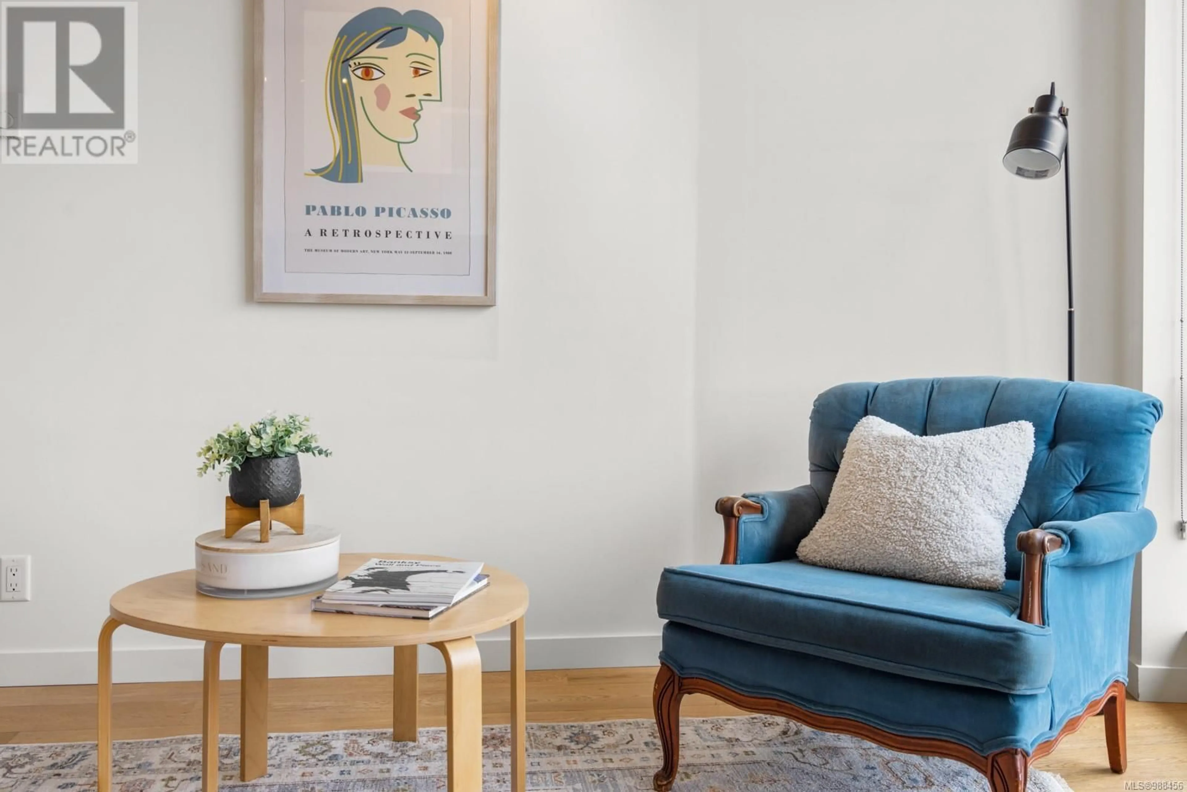109 456 Pandora Ave, Victoria, British Columbia V8W3C6
Contact us about this property
Highlights
Estimated ValueThis is the price Wahi expects this property to sell for.
The calculation is powered by our Instant Home Value Estimate, which uses current market and property price trends to estimate your home’s value with a 90% accuracy rate.Not available
Price/Sqft$956/sqft
Est. Mortgage$1,525/mo
Maintenance fees$357/mo
Tax Amount ()-
Days On Market58 days
Description
Welcome to The Janion, an iconic landmark deeply woven into Victoria’s heritage. Fully renovated in 2016, this waterfront residence blends historic charm with modern design in the heart of the city. This second-floor studio suite offers spectacular water views and coveted southern exposure, filling the space with natural light and stunning vistas of the Inner Harbour, Downtown Victoria, and the Olympic Mountains. With 9-foot ceilings, expansive windows, and warm wood flooring, the space feels open and inviting. The sleek kitchen boasts quartz countertops, hidden cabinet appliances, and a contemporary backsplash, while the spa-like bathroom features tile flooring and a walk-in shower. In-suite laundry adds everyday convenience. Residents of The Janion enjoy an exceptional rooftop patio with BBQ and dining areas, a fully equipped gym, and a dedicated meeting space. For outdoor enthusiasts, the building offers kayak and paddleboard storage with a direct waterfront launch, making it easy to explore the harbour right from your doorstep. Located just steps from Victoria’s vibrant Chinatown, trendy cafés, top restaurants, and nightlife, this home offers an unmatched urban waterfront lifestyle in one of the city’s most sought-after locations. Contact Shane Cyr @ 250-800-9170 to schedule your viewing today! (id:39198)
Property Details
Interior
Features
Main level Floor
Kitchen
15 ft x 4 ftBathroom
Living room/Dining room
18 ft x 10 ftBalcony
14 ft x 4 ftCondo Details
Inclusions
Property History
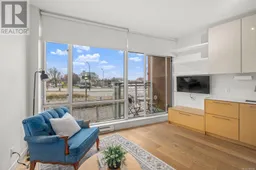 38
38
