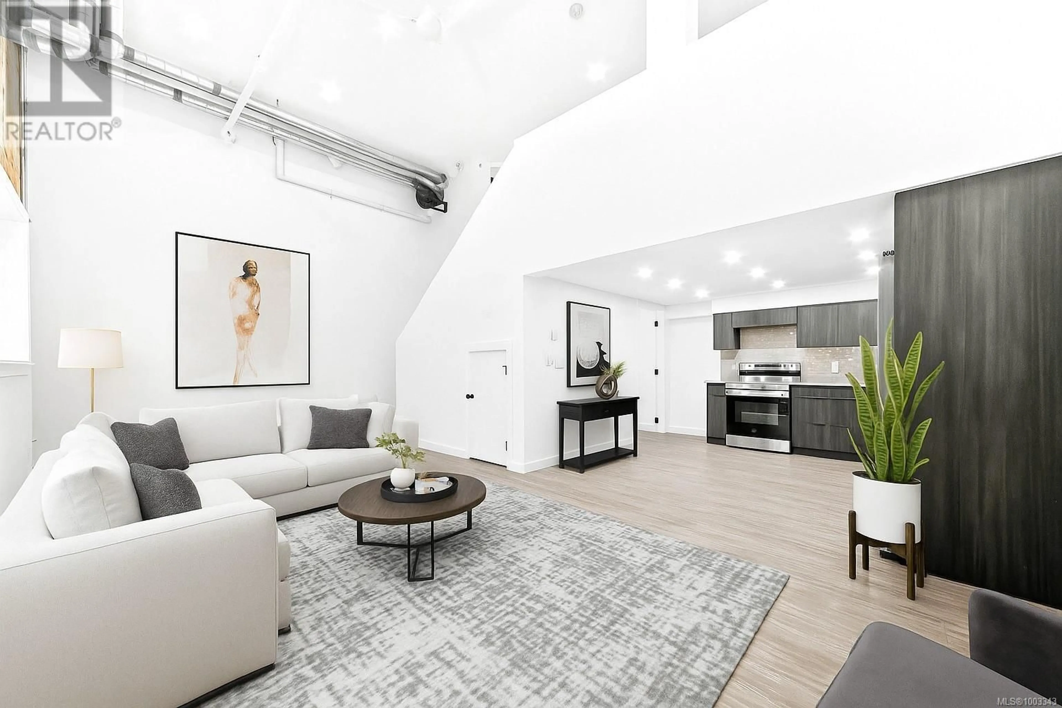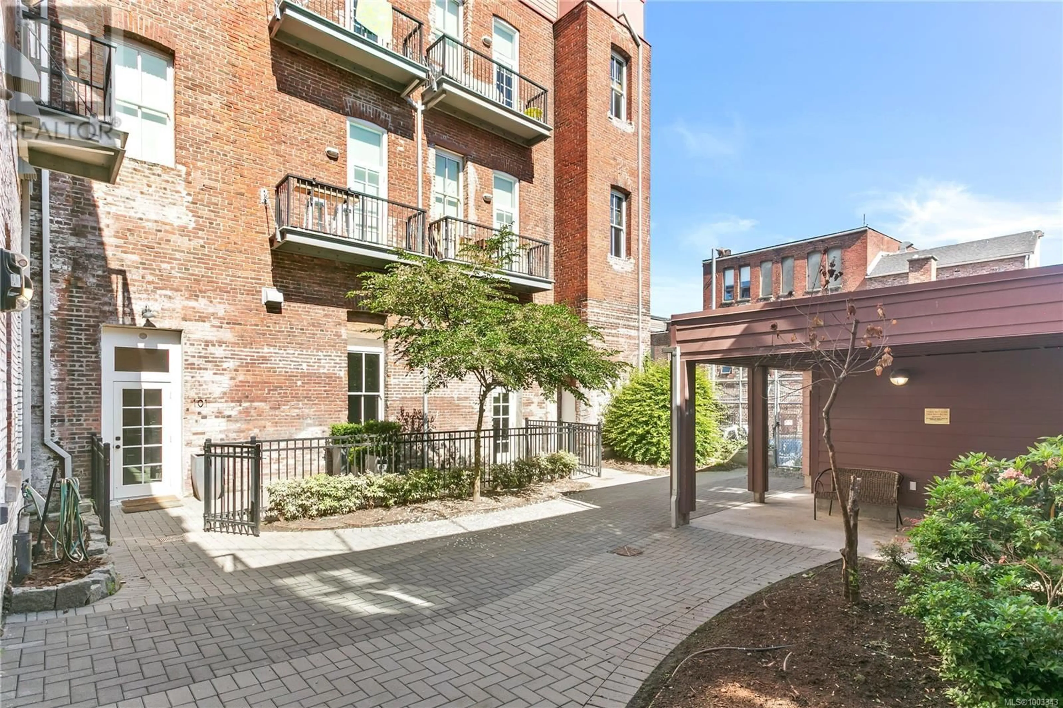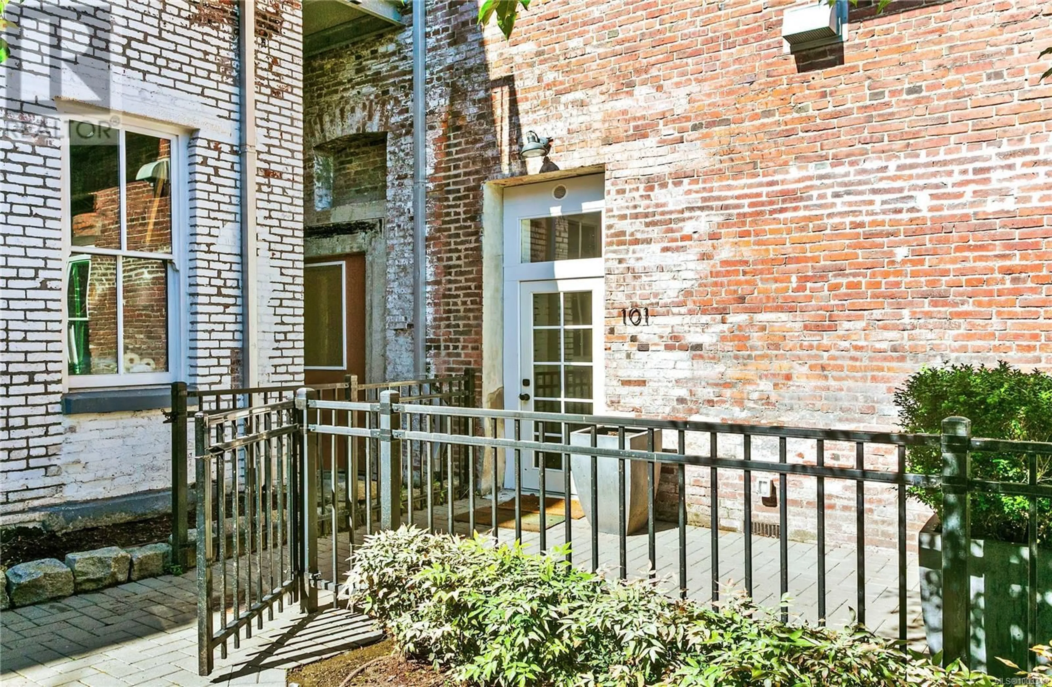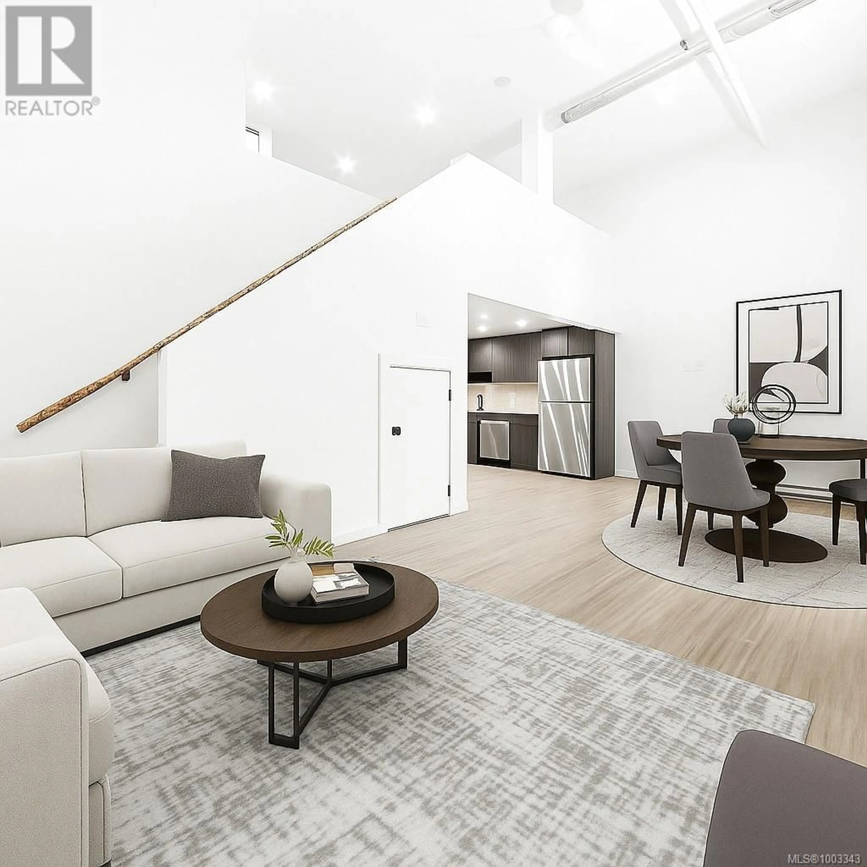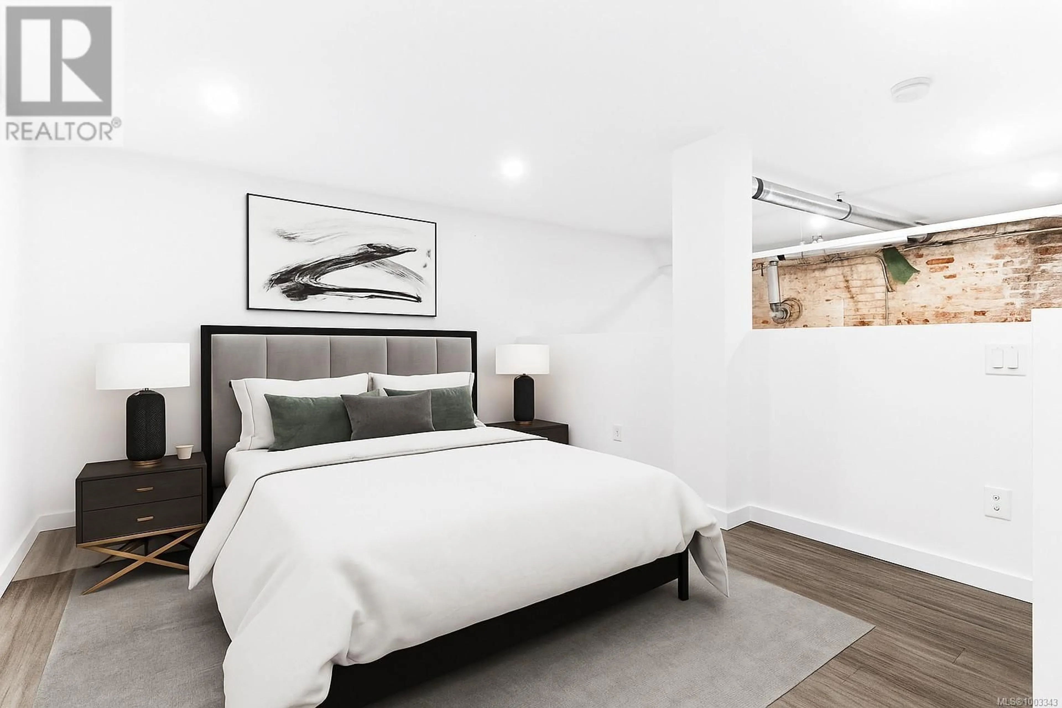101 - 562 YATES STREET, Victoria, British Columbia V8W1K8
Contact us about this property
Highlights
Estimated valueThis is the price Wahi expects this property to sell for.
The calculation is powered by our Instant Home Value Estimate, which uses current market and property price trends to estimate your home’s value with a 90% accuracy rate.Not available
Price/Sqft$798/sqft
Monthly cost
Open Calculator
Description
Seller offering a credit toward Modo CarShare, e-bike, transit pass, or off-site parking to support a car-free lifestyle. Welcome to this stunning heritage loft in the heart of Downtown Victoria—where historic charm meets modern living. Featuring 14 ft ceilings, exposed brick walls, and an open-concept layout, this beautifully renovated space is both bright and full of character.The modern kitchen boasts quartz countertops, stainless steel appliances, and soft-close cabinetry. A spacious 4-piece bathroom, in-suite laundry, and a cozy mezzanine-level bedroom with a private 2-piece ensuite add comfort and convenience.Building amenities include secure bike storage and a rooftop patio with sweeping views of the downtown skyline.This is a rare opportunity to own a unique urban home that blends historic style with contemporary updates—perfect for buyers seeking something special in a walkable, vibrant location. (id:39198)
Property Details
Interior
Features
Second level Floor
Ensuite
Bedroom
19 x 10Condo Details
Inclusions
Property History
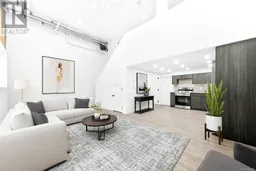 44
44
