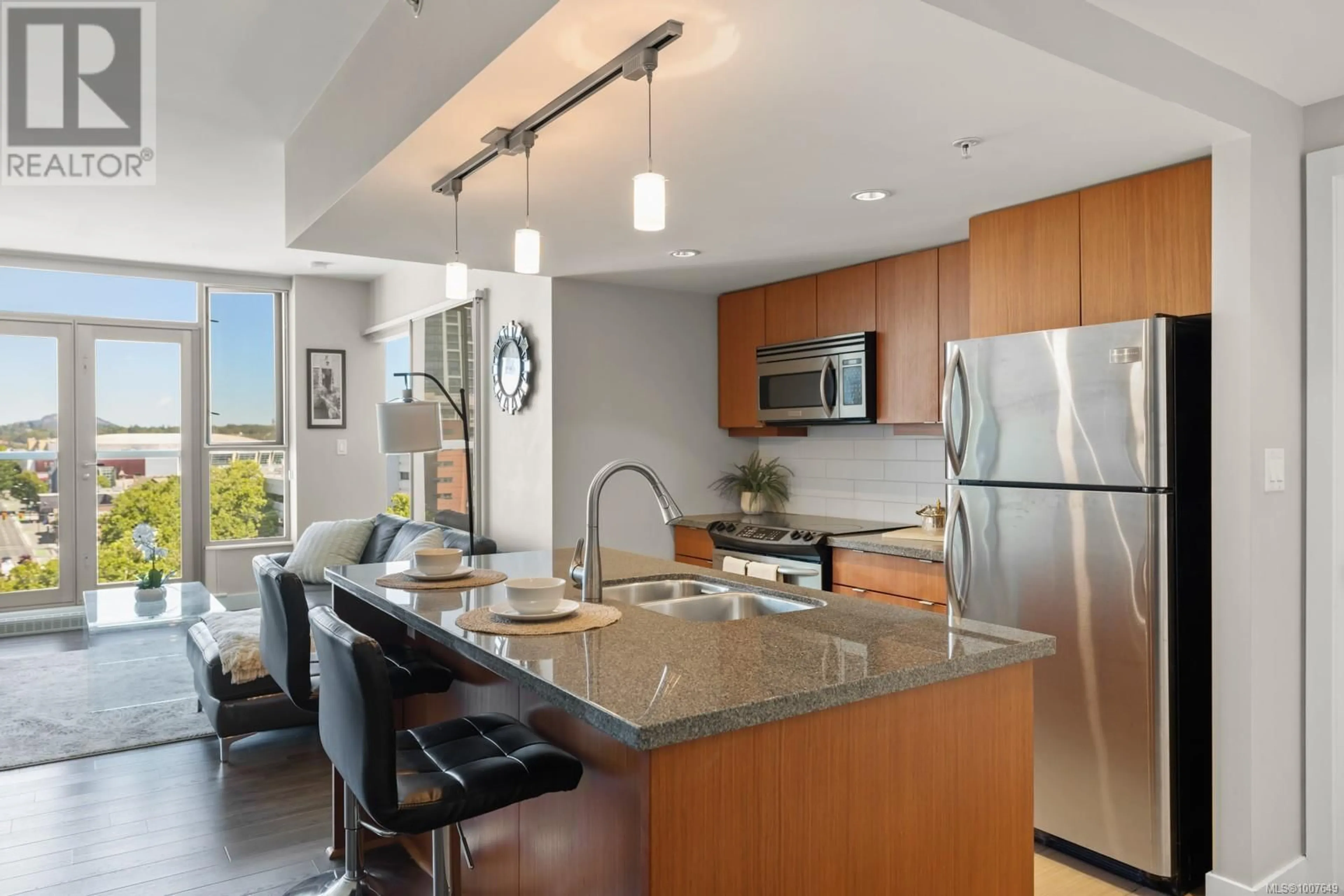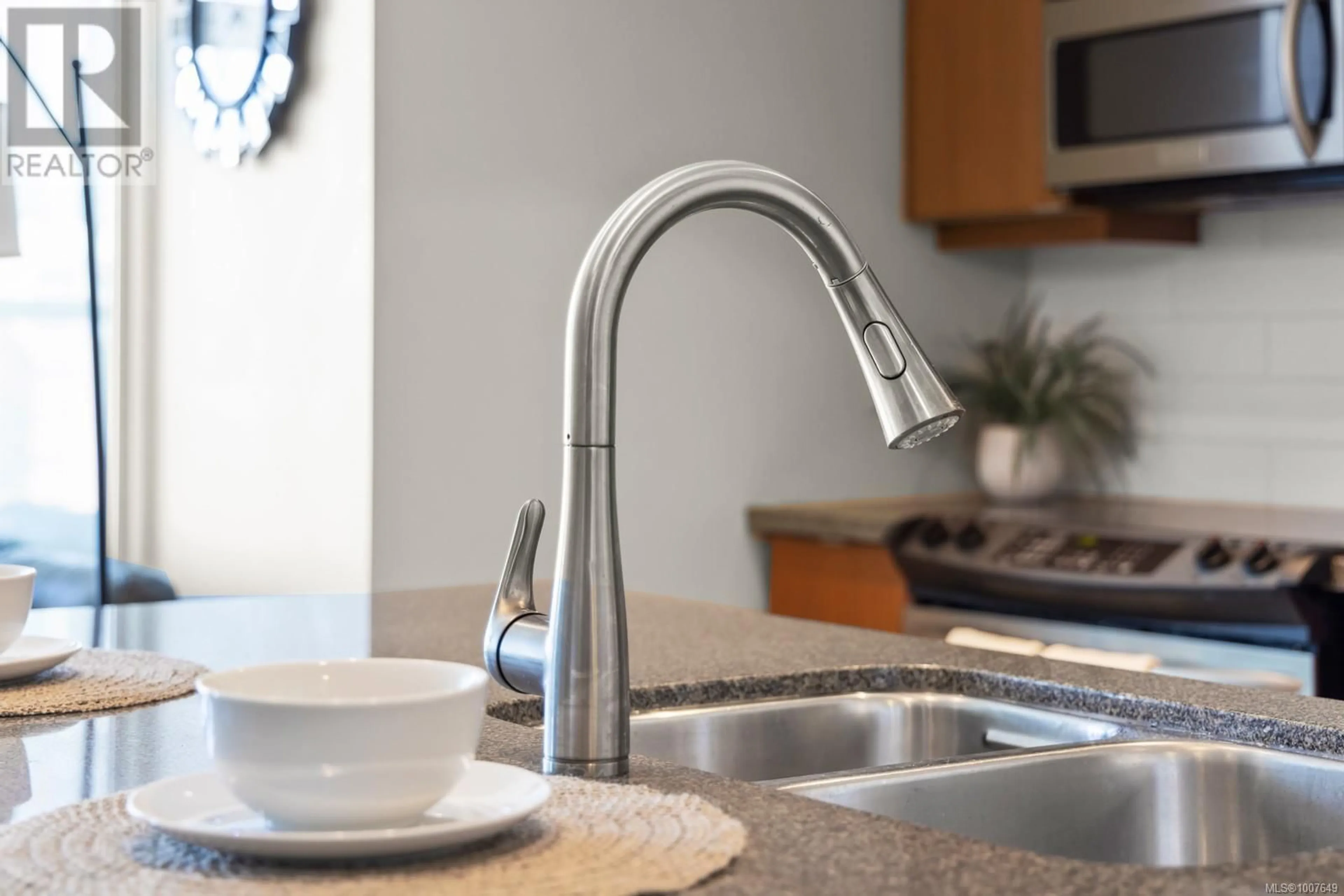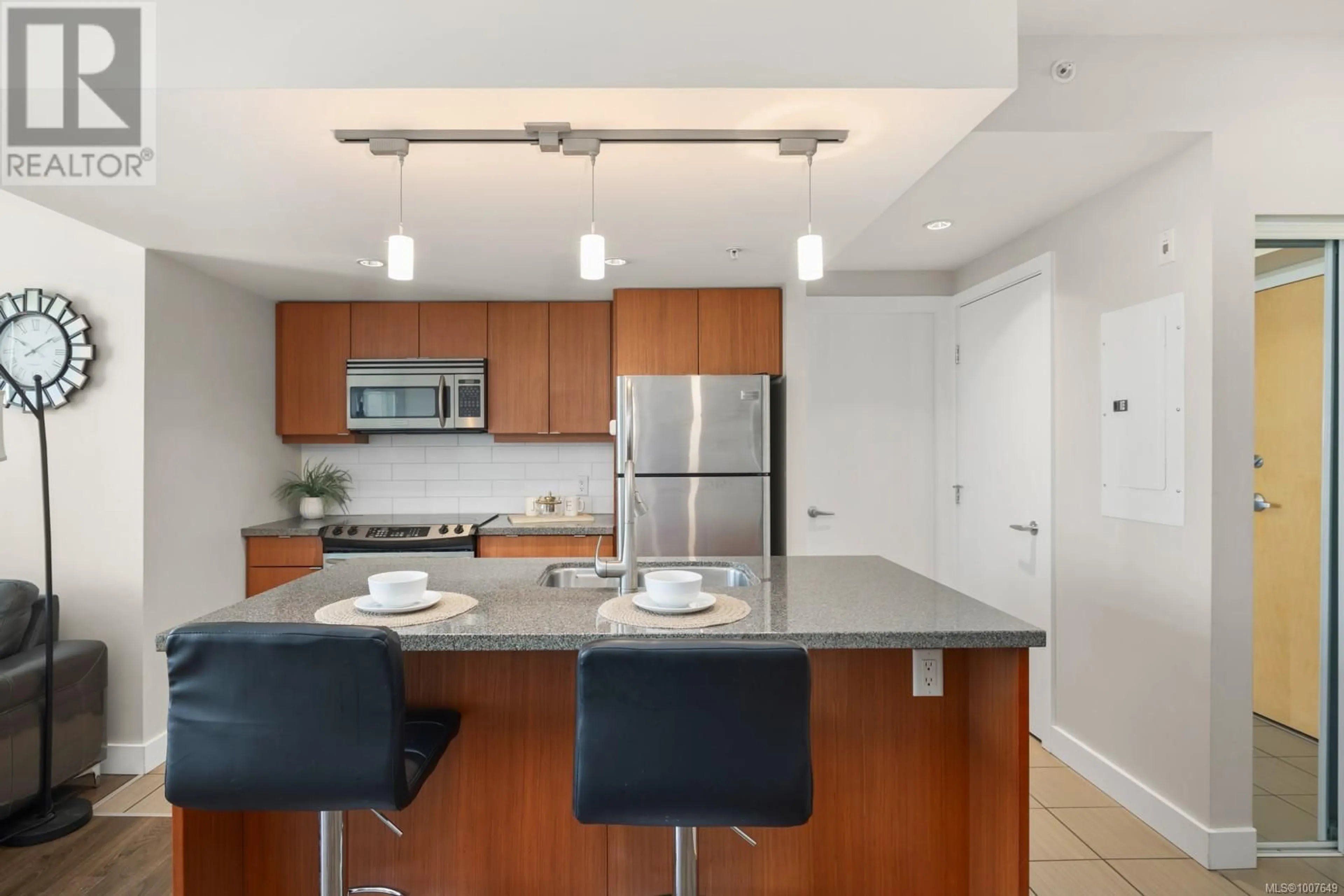1005 - 760 JOHNSON STREET, Victoria, British Columbia V8W0A4
Contact us about this property
Highlights
Estimated valueThis is the price Wahi expects this property to sell for.
The calculation is powered by our Instant Home Value Estimate, which uses current market and property price trends to estimate your home’s value with a 90% accuracy rate.Not available
Price/Sqft$804/sqft
Monthly cost
Open Calculator
Description
OPEN HOUSE Sunday 3-4pm….Experience urban living at its finest in this 10th floor residence in the iconic Juliet building, a boutique steel and concrete development by Chard. This 1 bed, 1 bath condo offers panoramic north-facing views and an abundance of natural light through floor-to-ceiling windows. The open-concept layout features soaring 9' ceilings and a versatile living space perfect for relaxing, entertaining, or working from home. A stylish kitchen is equipped with granite countertops, stainless steel appliances, and updated washer, dryer, and dishwasher. Double doors open to a Juliet balcony, ideal for enjoying warm summer breezes. The rooftop terrace is an urban oasis with BBQs, an outdoor kitchen, and sweeping views of the city, ocean, and mountains. Includes secure underground parking, a storage locker, and bike storage. With a walk score of 99, everything you need is steps away. Pet-friendly with no rental restrictions—this is downtown Victoria living at its best. (id:39198)
Property Details
Interior
Features
Main level Floor
Balcony
1 x 4Bathroom
10'4 x 6'5Bedroom
15'10 x 9'7Living room
11'6 x 11'2Exterior
Parking
Garage spaces -
Garage type -
Total parking spaces 2
Condo Details
Inclusions
Property History
 39
39




