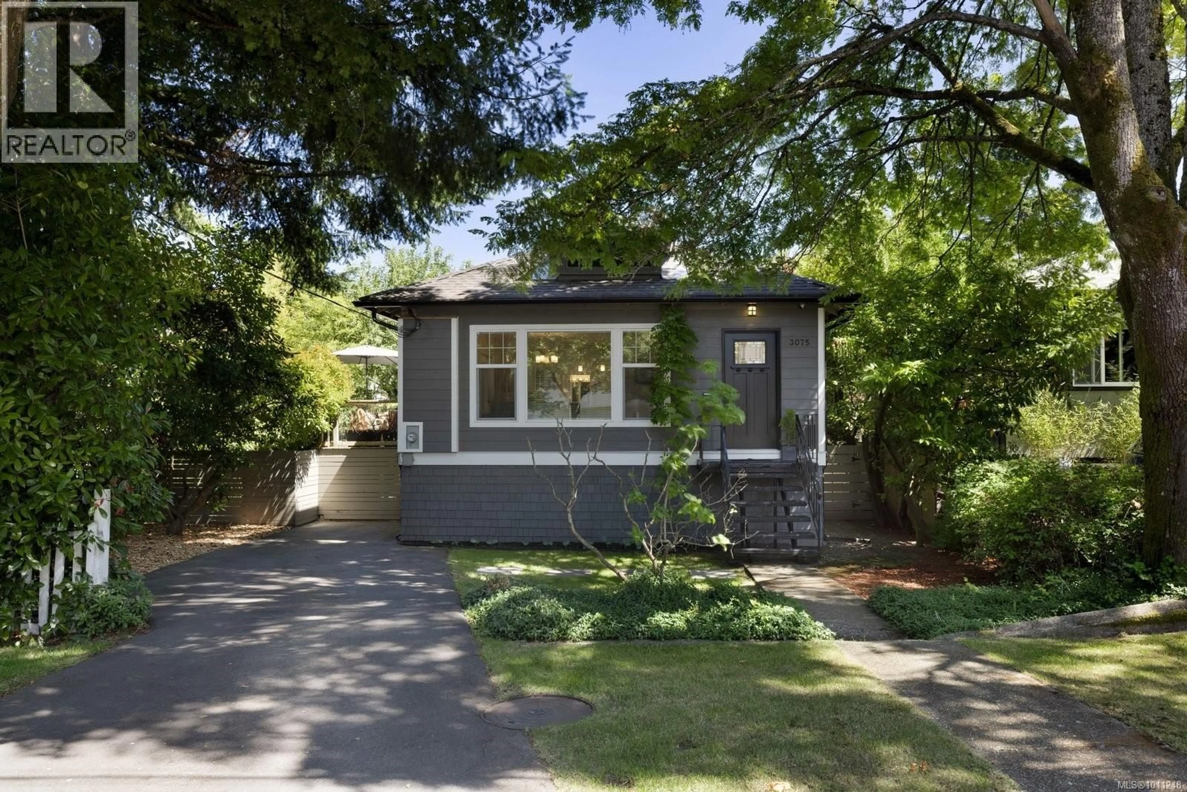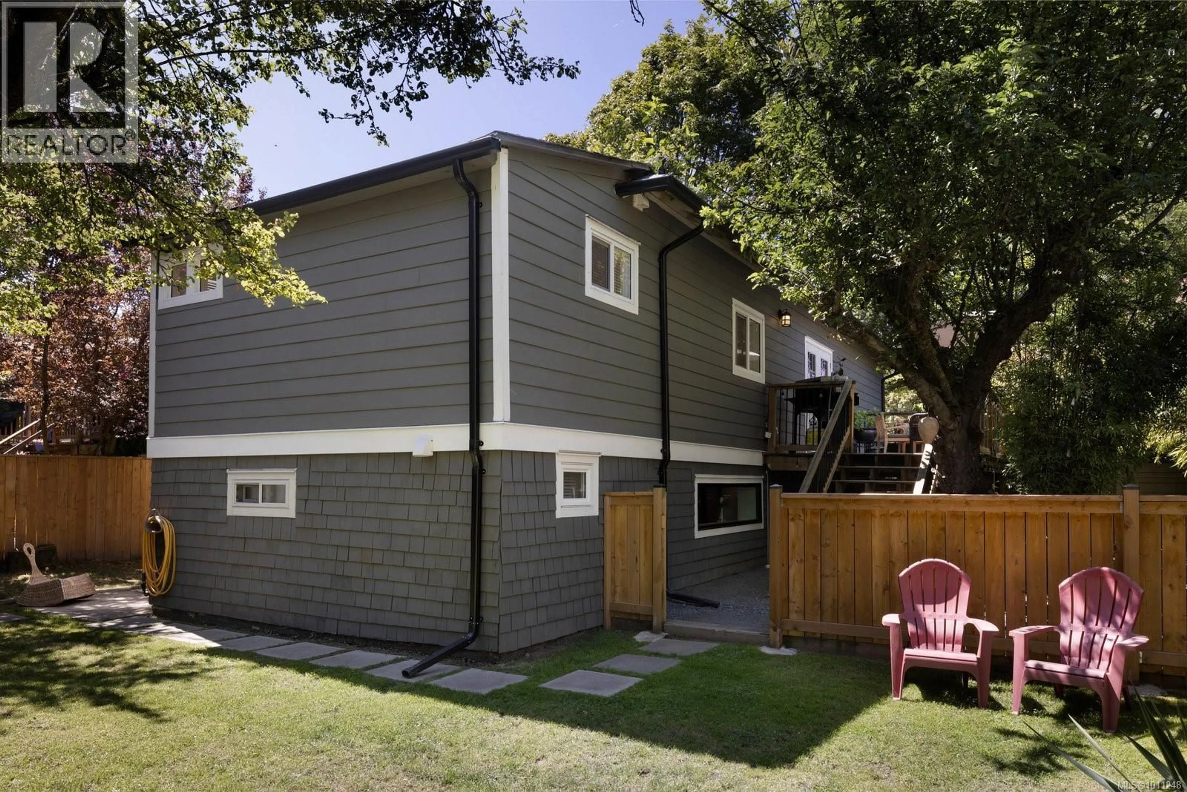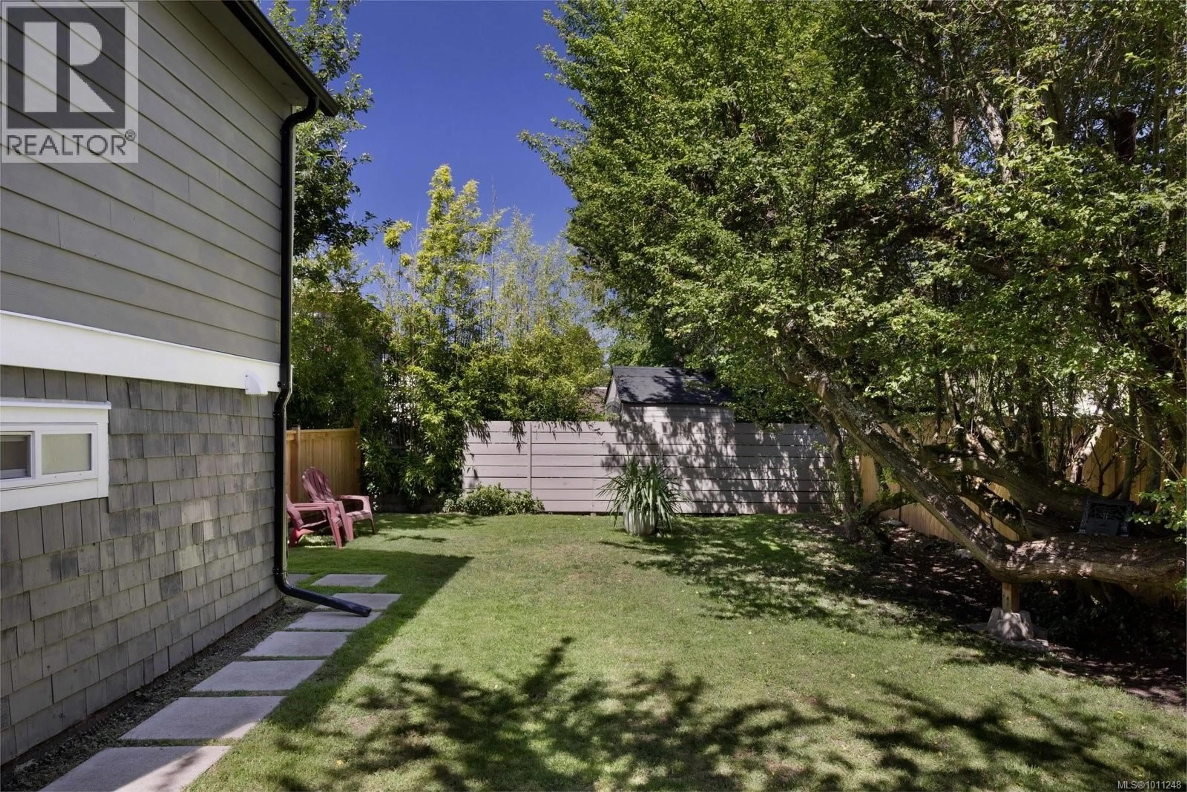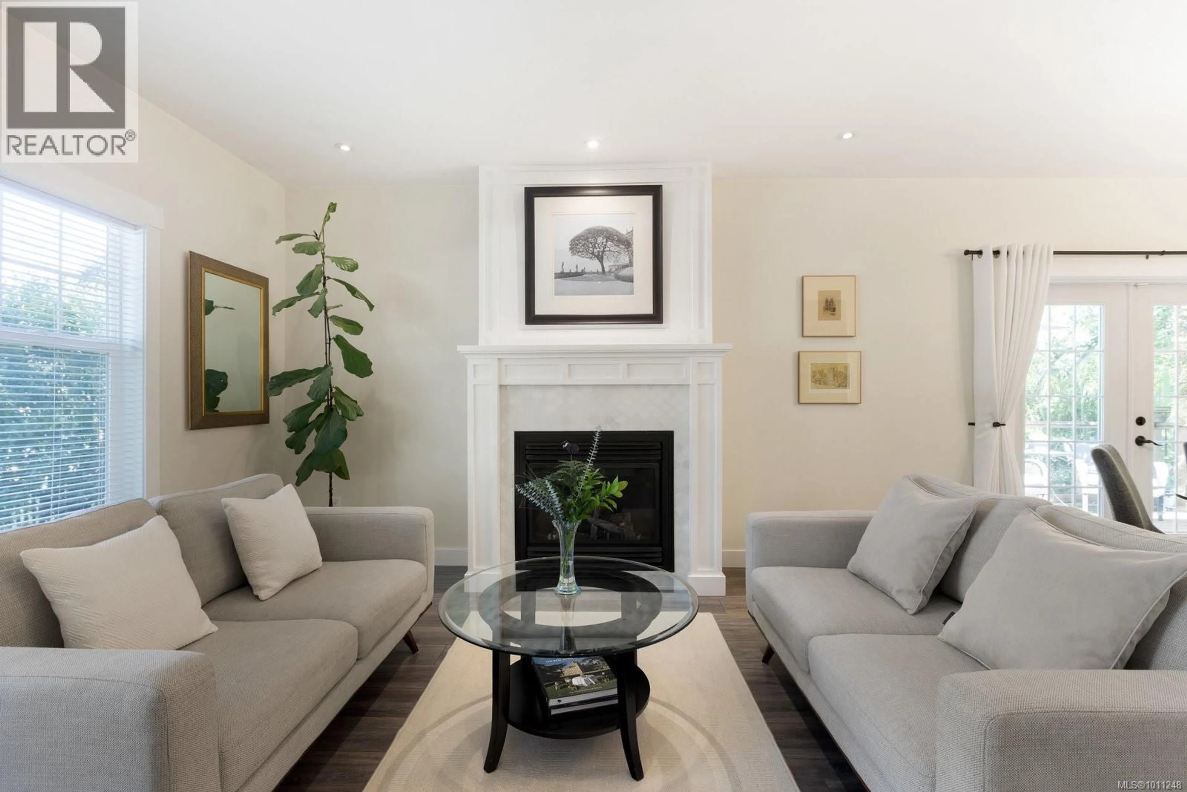3075 ALBANY STREET, Victoria, British Columbia V9A1R4
Contact us about this property
Highlights
Estimated valueThis is the price Wahi expects this property to sell for.
The calculation is powered by our Instant Home Value Estimate, which uses current market and property price trends to estimate your home’s value with a 90% accuracy rate.Not available
Price/Sqft$485/sqft
Monthly cost
Open Calculator
Description
Welcome to 3075 Albany Street! A beautifully renovated character home with over 2000 square feet of living space over two levels, nestled on a quiet, tree-lined street in Victoria’s sought-after Burnside neighbourhood. Thoughtfully redesigned from top to bottom, this home features newer plumbing, electrical systems, windows, doors, flooring, insulation, and a hardy plank exterior. Live comfortably with a high-efficiency furnace, hot water on demand system and new perimeter drains. The bright, open-concept main floor is flooded with natural light from oversized windows and flows seamlessly from the living area to a large entertaining deck through beautiful French doors off the dining room. The tastefully updated kitchen includes stone countertops, a gas stove, and custom cabinetry, while the cozy living room is warmed by a gas fireplace. The spacious primary bedroom offers a walk-in closet, and the luxurious main bathroom is a true retreat with a large soaker tub, double sinks, and a generous walk-in shower. A second bedroom on the main floor provides flexibility for guests, kids, or a home office. Downstairs, the walk-out basement features an additional bedroom, a bonus family room, a convenient half bath, laundry, and a 354 square foot crawl space offering ample storage, making it ideal for extended family, guests, or future suite potential. Outside, enjoy a fully fenced yard complete with an apple tree, a separate dog run, and low-maintenance landscaping. 3075 Albany Street is an exceptional blend of heritage charm and contemporary luxury, offering a modern, low-maintenance lifestyle in a coveted, well-established neighbourhood. With its turn-key upgrades, spacious layout, and superb location nestled on a calm street yet near trails, transit, schools, and local shops. This property is a standout choice for families, professionals, or anyone seeking a vibrant Victoria lifestyle! (id:39198)
Property Details
Interior
Features
Lower level Floor
Other
14'1 x 23'0Office
12'7 x 10'7Bedroom
11'9 x 10'8Family room
13'4 x 21'8Exterior
Parking
Garage spaces -
Garage type -
Total parking spaces 2
Property History
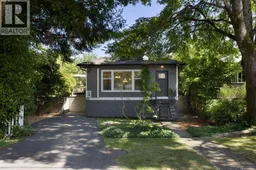 35
35
