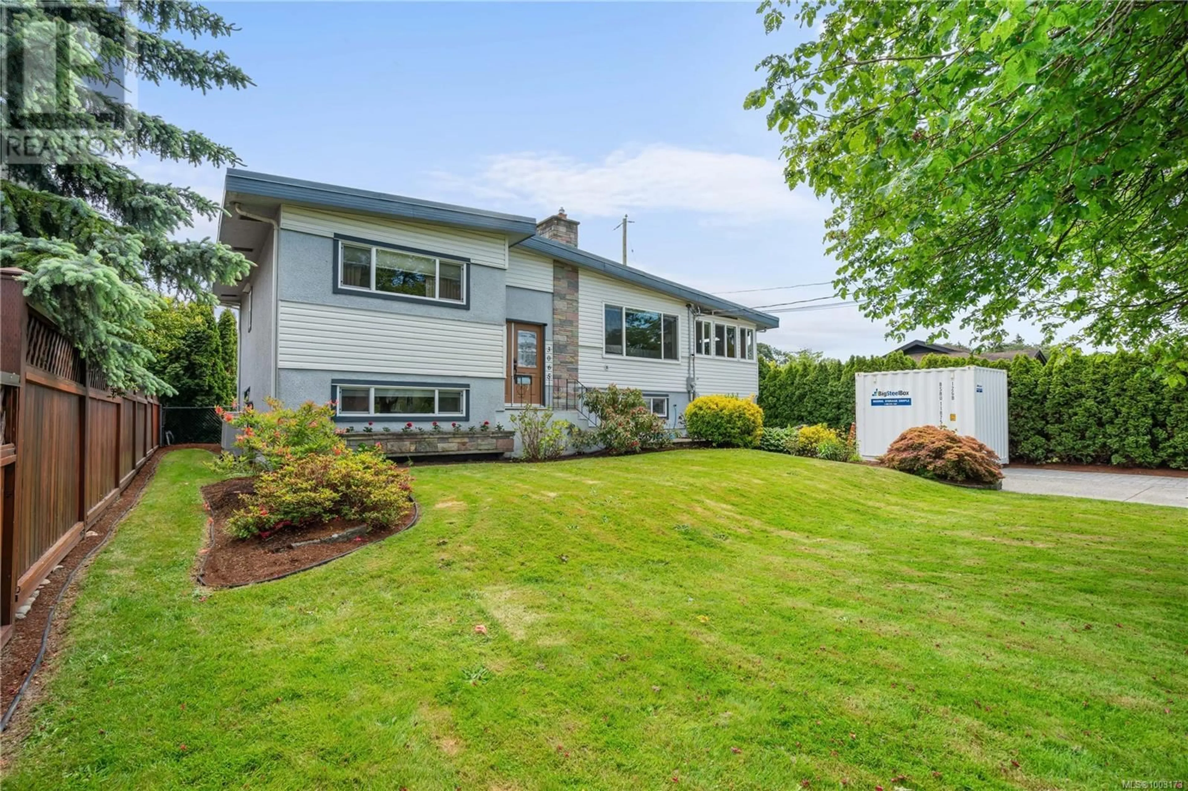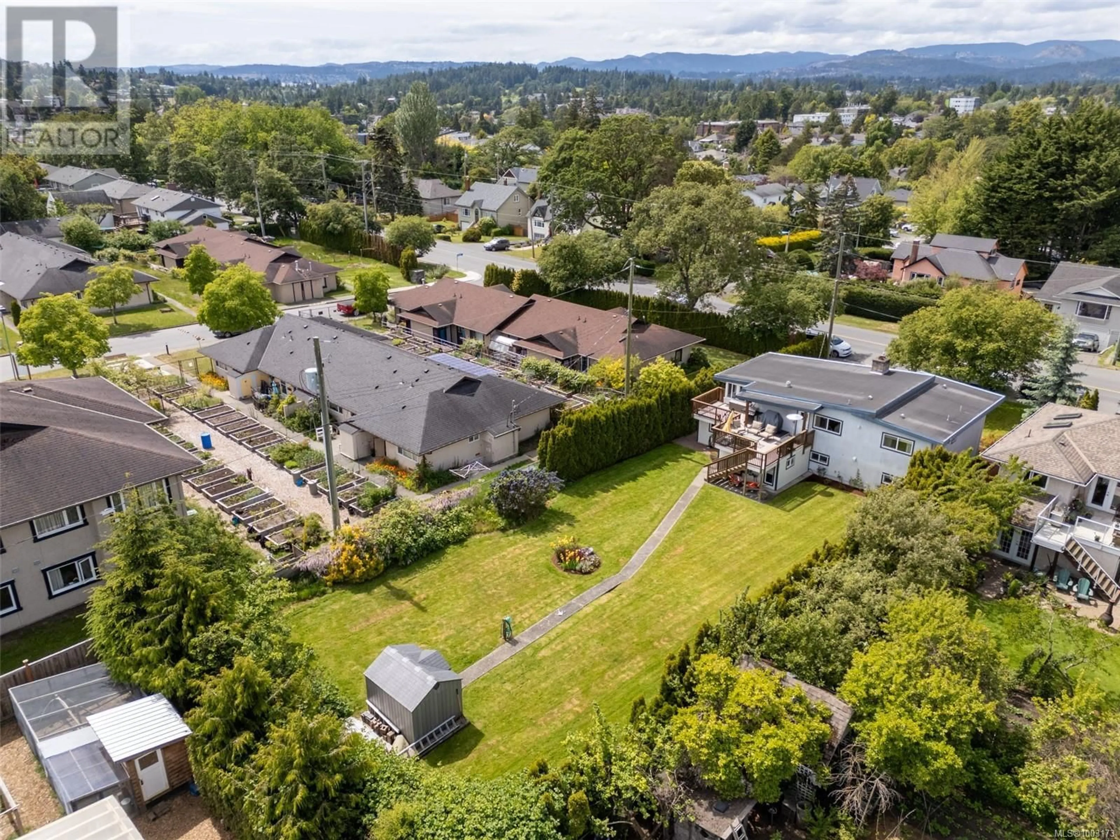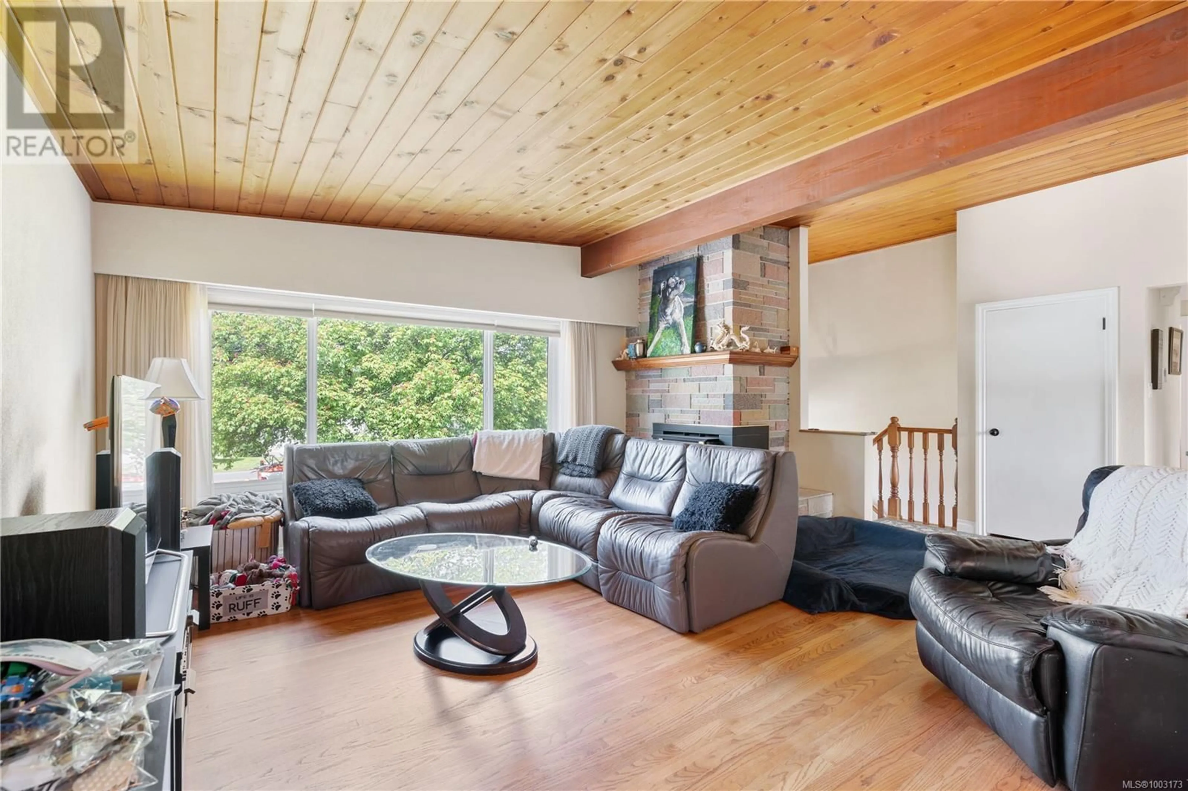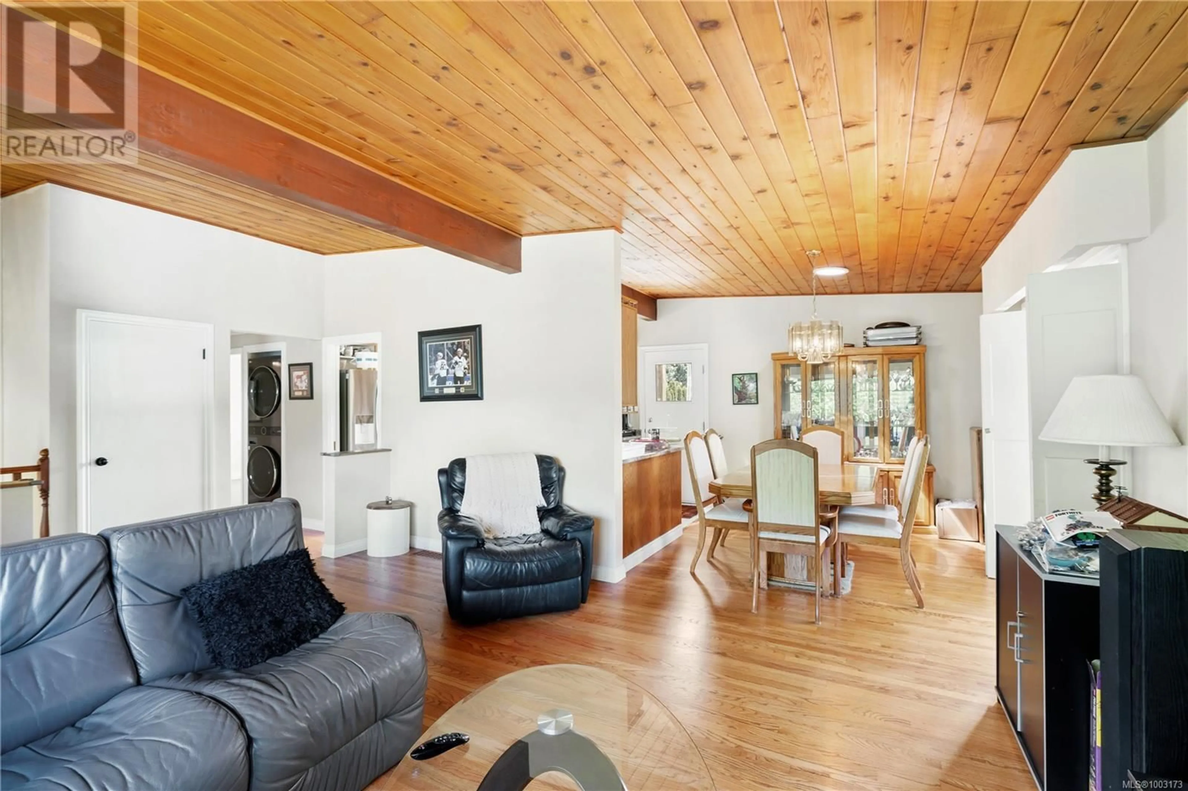3065 HARRIET ROAD, Victoria, British Columbia V9A1T6
Contact us about this property
Highlights
Estimated valueThis is the price Wahi expects this property to sell for.
The calculation is powered by our Instant Home Value Estimate, which uses current market and property price trends to estimate your home’s value with a 90% accuracy rate.Not available
Price/Sqft$385/sqft
Monthly cost
Open Calculator
Description
Open House Sat 14 11-1:00 Discover this beautifully updated 4-bedroom, 2-bathroom home, centrally located just minutes from Uptown, Mayfair Mall, the Gorge Waterway, parks, schools, and a short drive to downtown Victoria. Perfectly blending comfort and functionality, the upper level features a bright, open-concept layout with hardwood flooring throughout. You'll find two generous bedrooms, a full bathroom, and a sunny living room warmed by a cozy wood stove insert. The dining area flows seamlessly into a large deck and fully fenced backyard, while a versatile sunroom or family room adds to the flexible living space. The lower level offers even more room to enjoy, with a second family room, a utility room equipped with a ducted heat pump and electric backup furnace, and a natural gas tankless hot water system. A fully updated and self-contained 2-bedroom suite completes this level, featuring an open living and dining area, a modern kitchen, and a stylish 3-piece bathroom with heated floors and a spacious walk-in shower. The suite has been soundproofed for comfort and privacy and can be sold fully furnished—ideal for extended family or as a mortgage helper. Additional updates include a torch-on roof (approximately 10 years old), all 33 new windows and exterior doors, a 200-amp electrical service, and modern heating and cooling systems and an exterior natural gas line roughed in for a BBQ or fire table. This well-maintained home offers the perfect combination of convenience, versatility, and value in a sought-after location. Book your private viewing today! (id:39198)
Property Details
Interior
Features
Main level Floor
Dining room
10 x 9Living room
17 x 16Entrance
6 x 3Bedroom
11 x 9Exterior
Parking
Garage spaces -
Garage type -
Total parking spaces 2
Property History
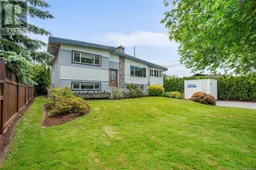 66
66
