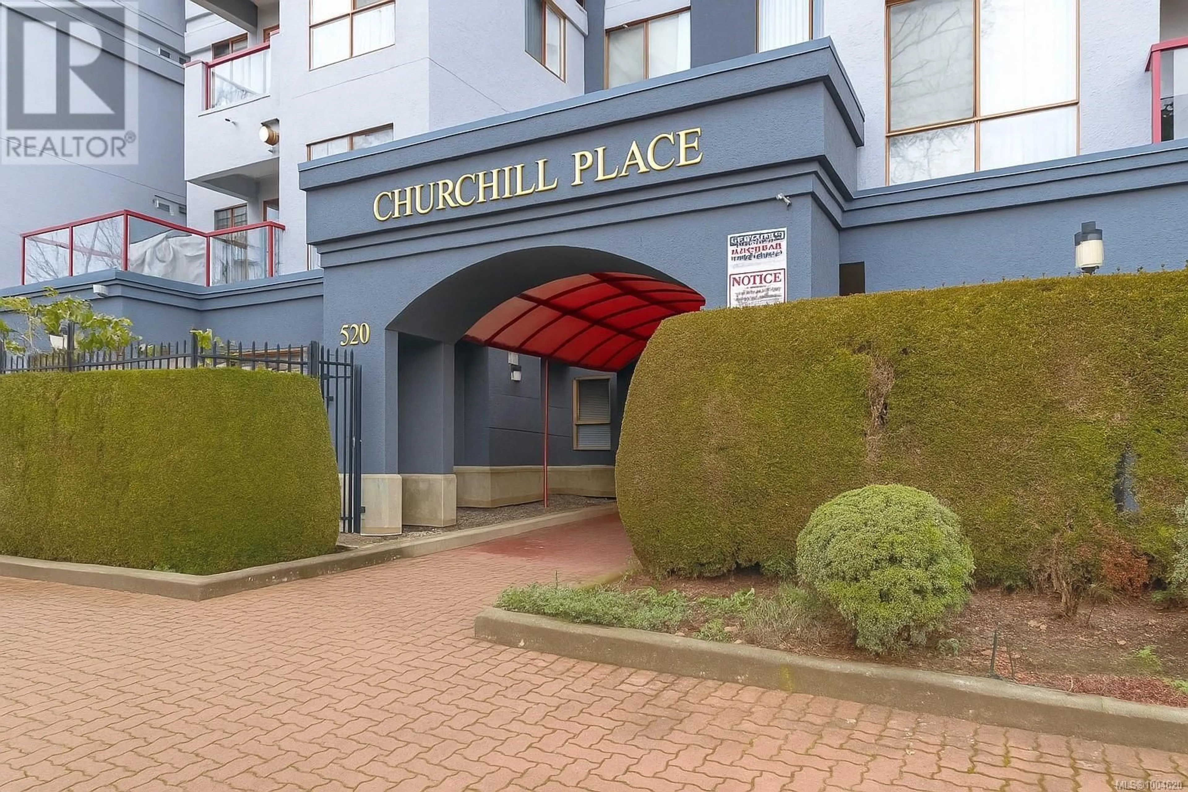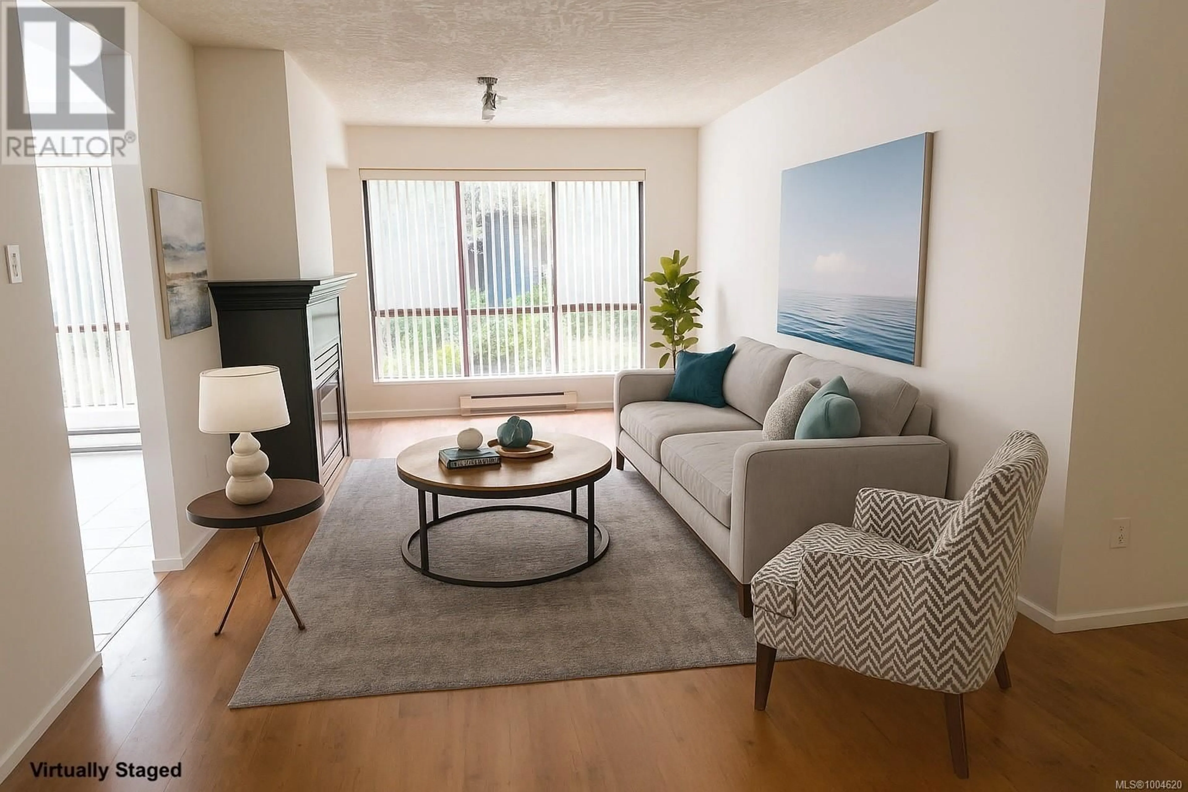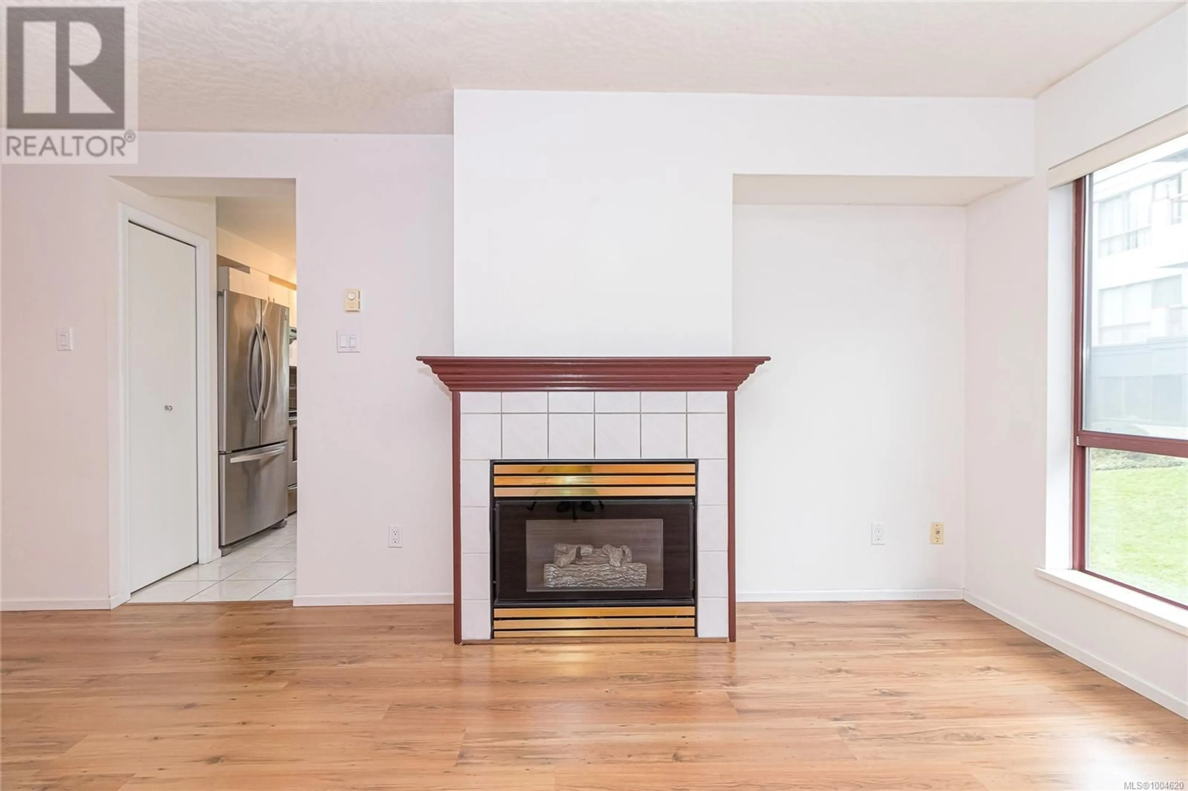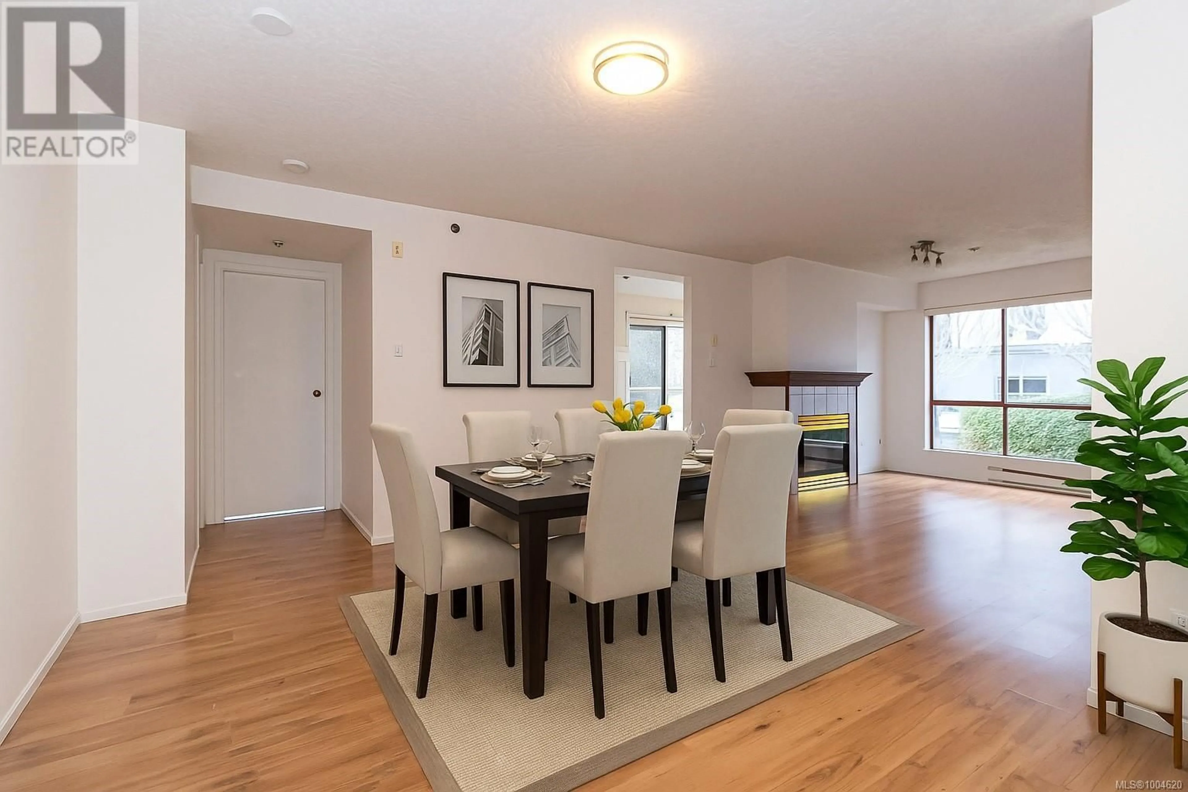201 - 520 DUNEDIN STREET, Victoria, British Columbia V8T2L6
Contact us about this property
Highlights
Estimated valueThis is the price Wahi expects this property to sell for.
The calculation is powered by our Instant Home Value Estimate, which uses current market and property price trends to estimate your home’s value with a 90% accuracy rate.Not available
Price/Sqft$535/sqft
Monthly cost
Open Calculator
Description
$22,500 Below Assessed Value! Newly Painted throughout! Welcome to Churchill Place! Centrally located on a tree-lined residential side street close to the Selkirk Trestle, Gorge Waterway, Galloping Goose Trail, cafes, restaurants and all amenities. in a central area surrounded by bus routes, this 2 Bedroom, 2 Bathroom bright CORNER unit offers a convenient in-suite laundry (with storage), secured underground parking & separate storage, is the answer for anyone who enjoys outdoor activities and peaceful scenic walks! Facing the quieter side of the building, this home features a functional layout: spacious dining room expands to living room with large windows and a cozy gas fireplace. Bright kitchen with updated countertops, cabinetry and stainless appliances extends to a breakfast area looking out to the covered balcony. Both bedrooms offer greenery view of the private courtyard. Master bedroom features TWO closets & a 4-piece ensuite; the secondary bedroom is a good-size, with convenient access to the main 4-piece bathroom, promoting added convenience for hosting guests. Overseen by an extremely well-run strata with a robust contingency fund, enjoy peace of mind in a great community. Pet and rental friendly. Non-tenanted with immediate possession possible, don’t miss this chance to own this unbeatable home in a desirable location! (SQFT from strata plan & VI Standard, please verify if important) (id:39198)
Property Details
Interior
Features
Main level Floor
Bedroom
9' x 10'Living room
11' x 16'Balcony
4' x 6'Entrance
4' x 10'Exterior
Parking
Garage spaces -
Garage type -
Total parking spaces 1
Condo Details
Inclusions
Property History
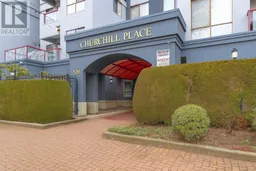 48
48
