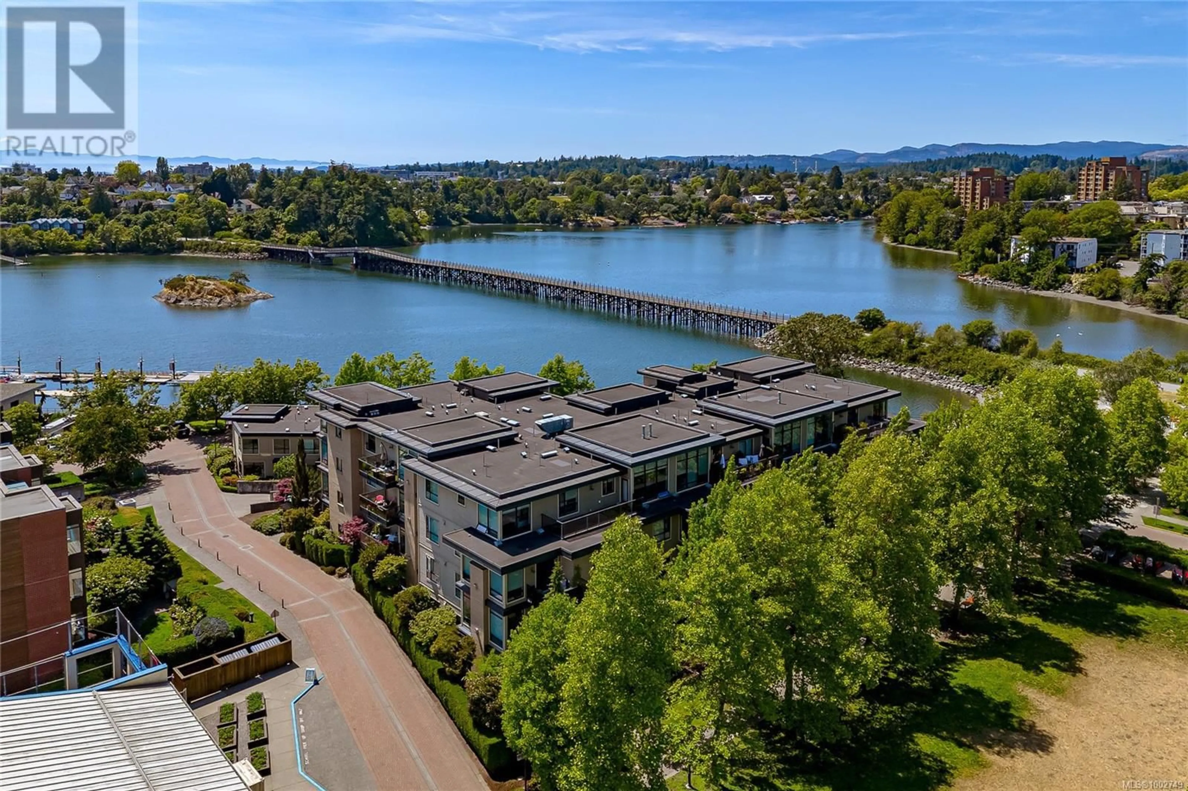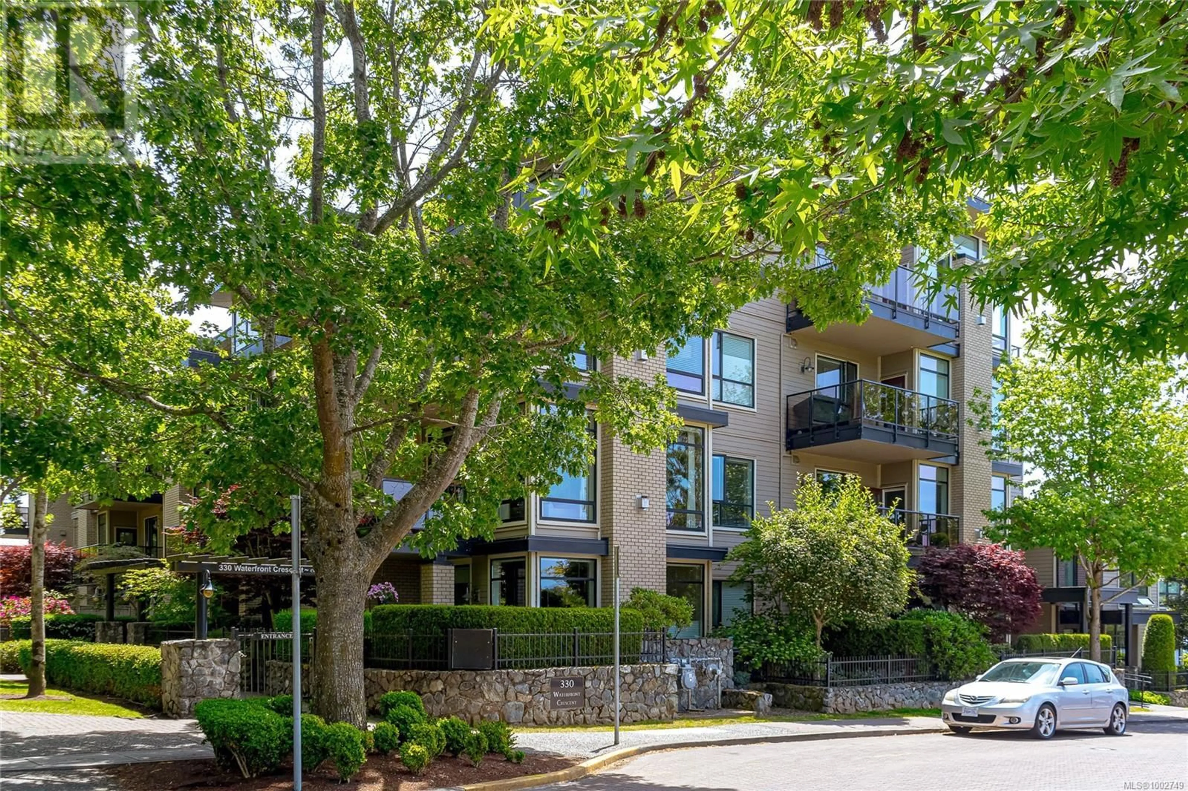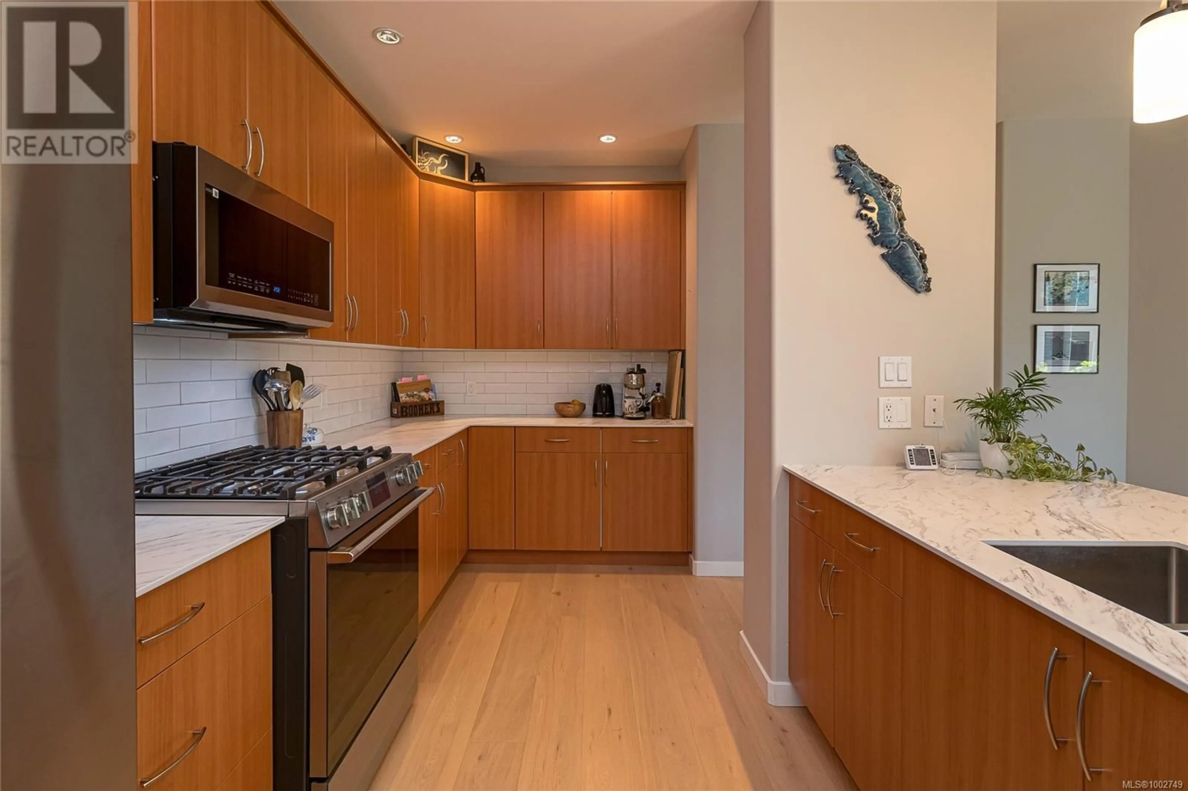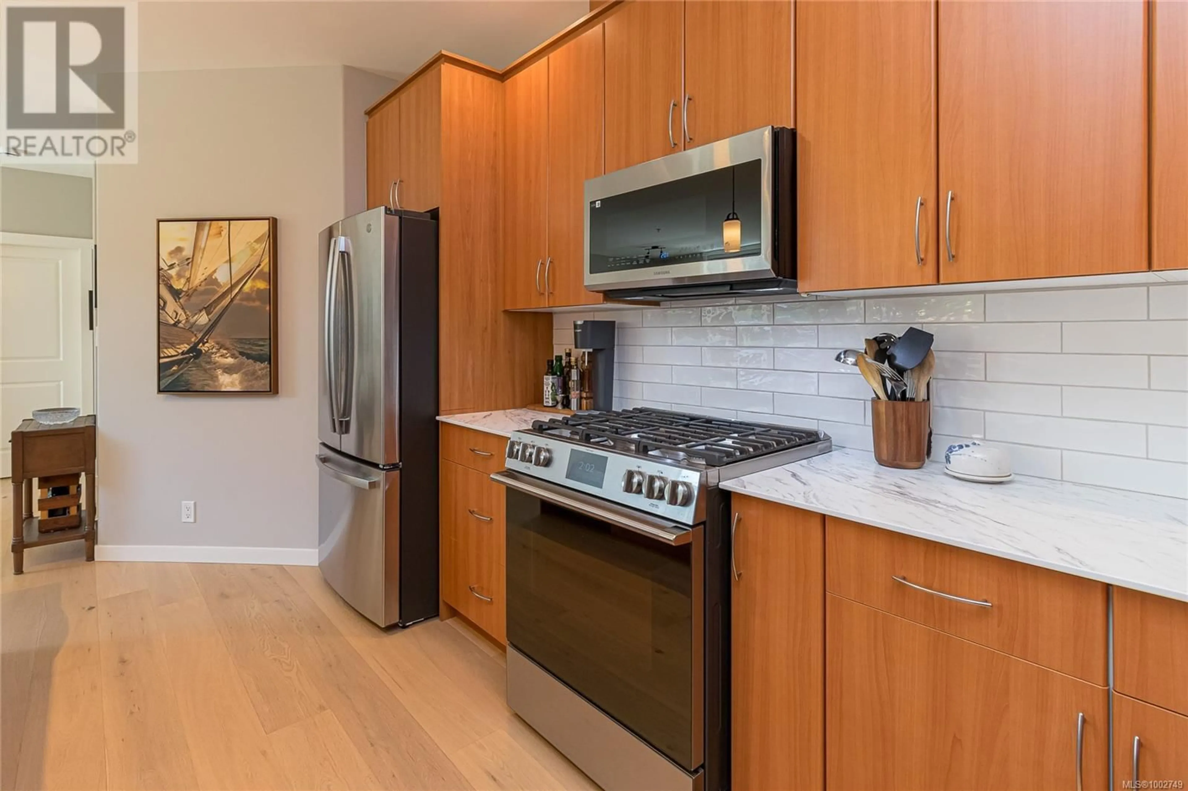109 - 330 WATERFRONT CRESCENT, Victoria, British Columbia V8T5K3
Contact us about this property
Highlights
Estimated ValueThis is the price Wahi expects this property to sell for.
The calculation is powered by our Instant Home Value Estimate, which uses current market and property price trends to estimate your home’s value with a 90% accuracy rate.Not available
Price/Sqft$599/sqft
Est. Mortgage$3,865/mo
Maintenance fees$744/mo
Tax Amount ()$3,883/yr
Days On Market6 days
Description
OH Sunday 2-4 Combining timeless design with an unbeatable location and situated steps from the courtyard of the prestigious Edgewater —one of Victoria’s most coveted waterfront communities. Chef inspired kitchen with ample cabinet, newer counters, SS appliances including gas stove and elegant modern backsplash. Relax in the sun drenched living room boasting expansive southwest facing windows and an elegant gas fireplace or entertain in the separate dining area which leads to the private patio overlooking the gorgeous courtyard. The primary is spacious enough for a king and still has room for a walk in closet + spa inspired 5 piece ensuite with heated tile, double sinks and large soaker tub. Other features include second generous bedroom with large walk in, perfectly positioned to provide maximum privacy, separate office or media room and second full bathroom. Other features include upgraded engineered hardwood floors, dedicated laundry rom with newer Miele washer & dryer and separate entrance making this wonderful home feel more like a townhouse! The building is pet friendly and offers secure underground parking (EV charger ready), a storage locker, plus bike and kayak storage. Enjoy a wonderful lifestyle in this vibrant area with only a short walk to cafes, restaurants, a fitness club, kayaking, walk along the waterfront boardwalk, and bike across the Selkirk Trestle. (id:39198)
Property Details
Interior
Features
Main level Floor
Patio
20 x 9Bathroom
Office
12 x 9Bedroom
14 x 11Exterior
Parking
Garage spaces -
Garage type -
Total parking spaces 1
Condo Details
Inclusions
Property History
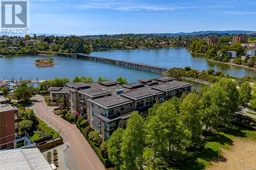 40
40
