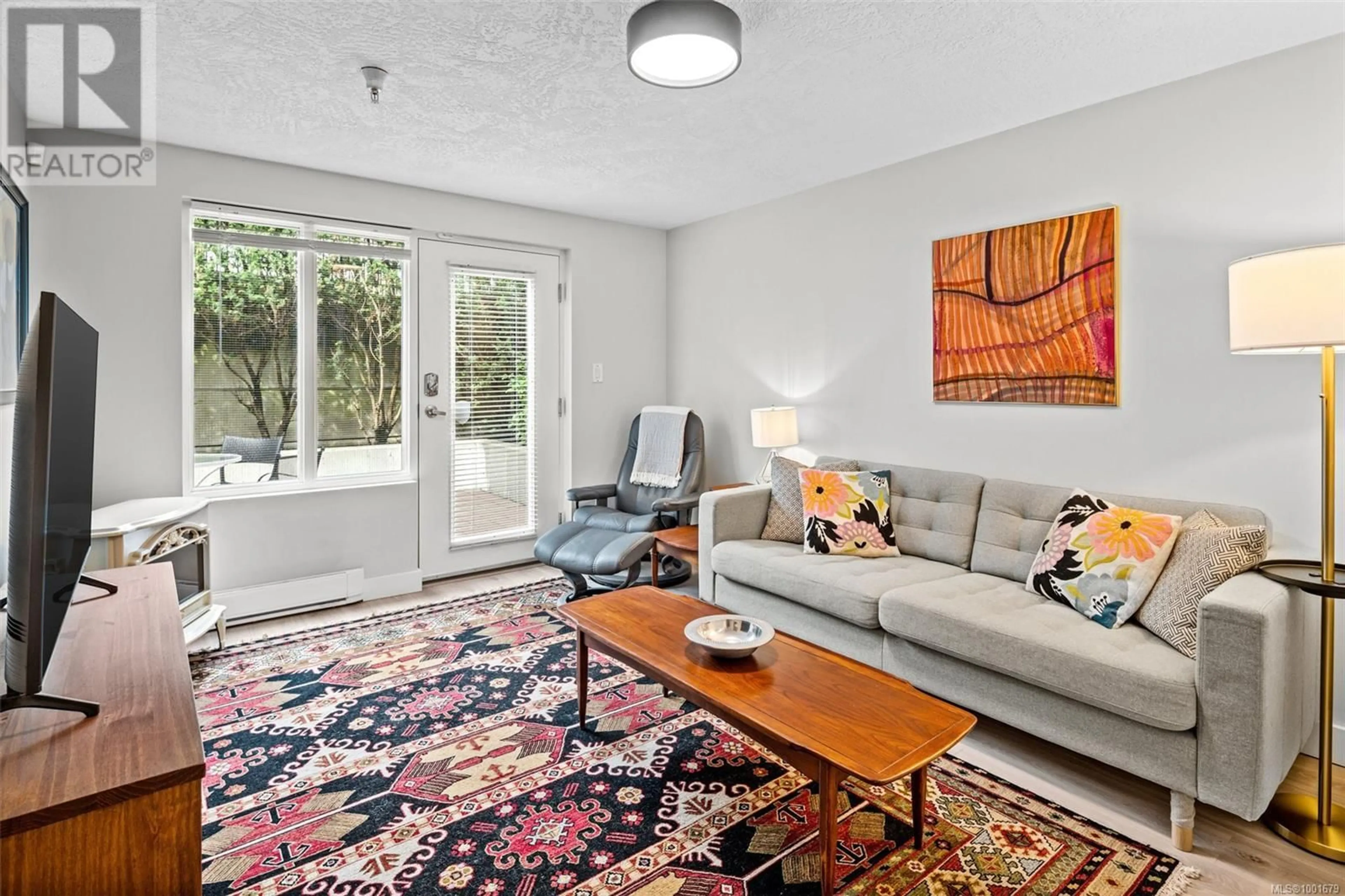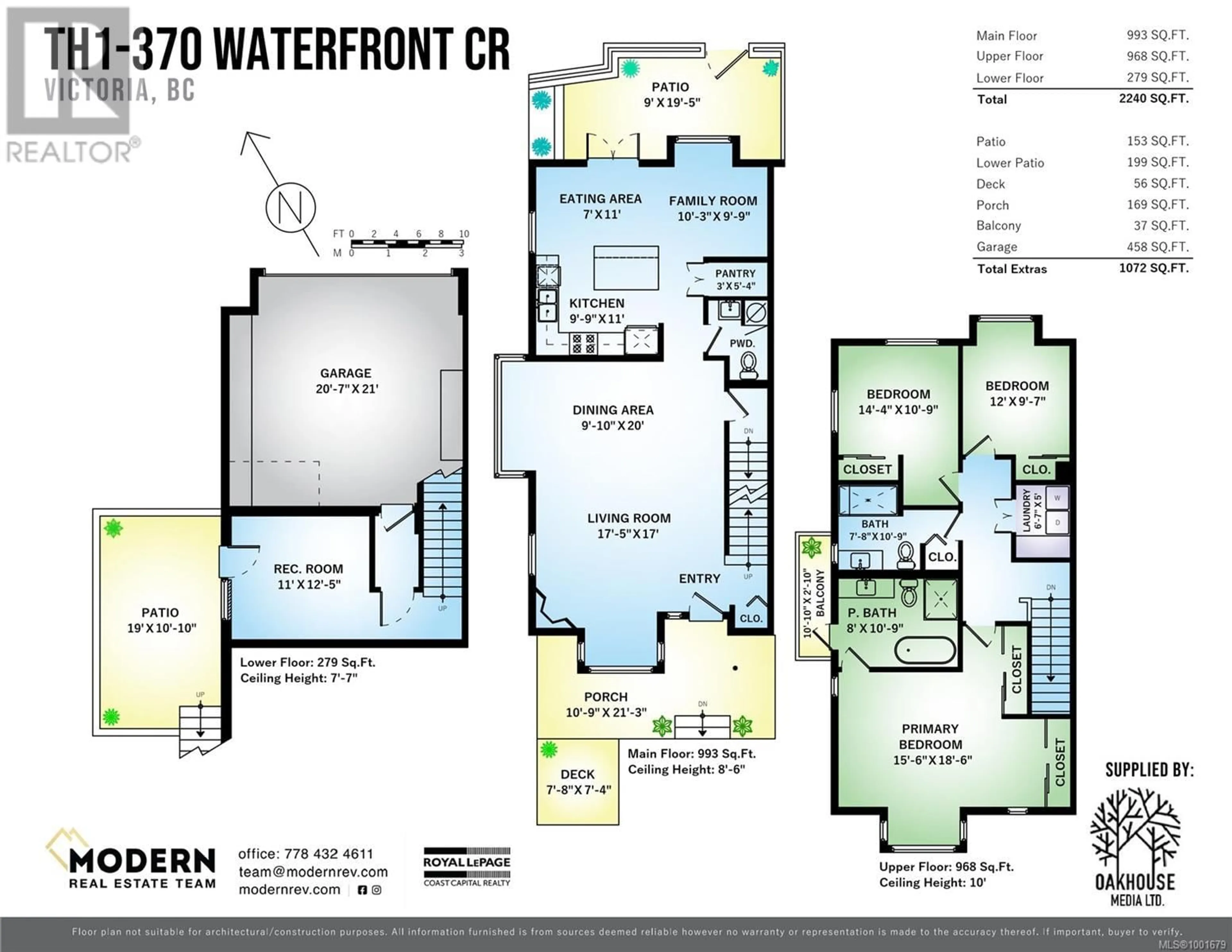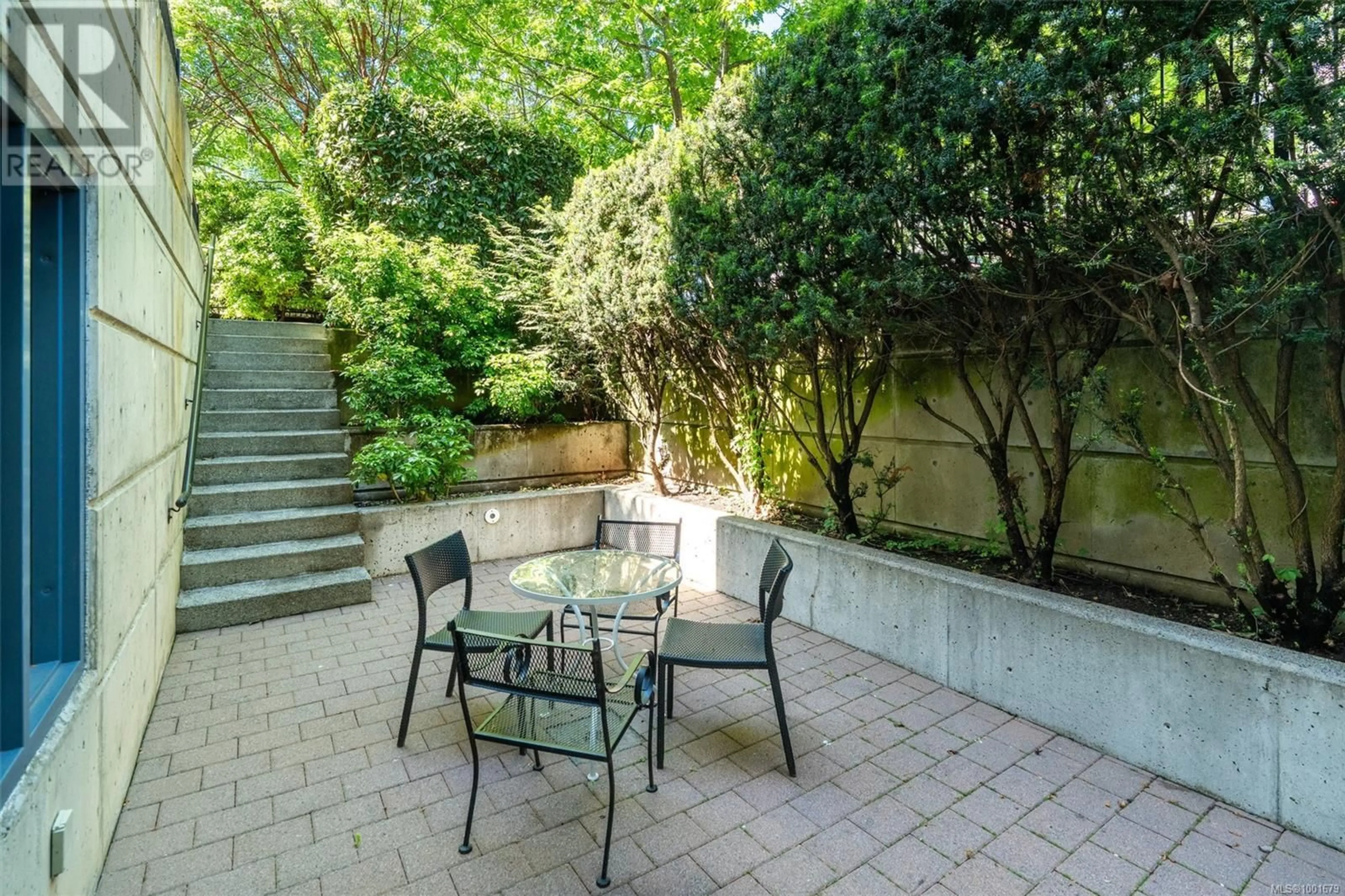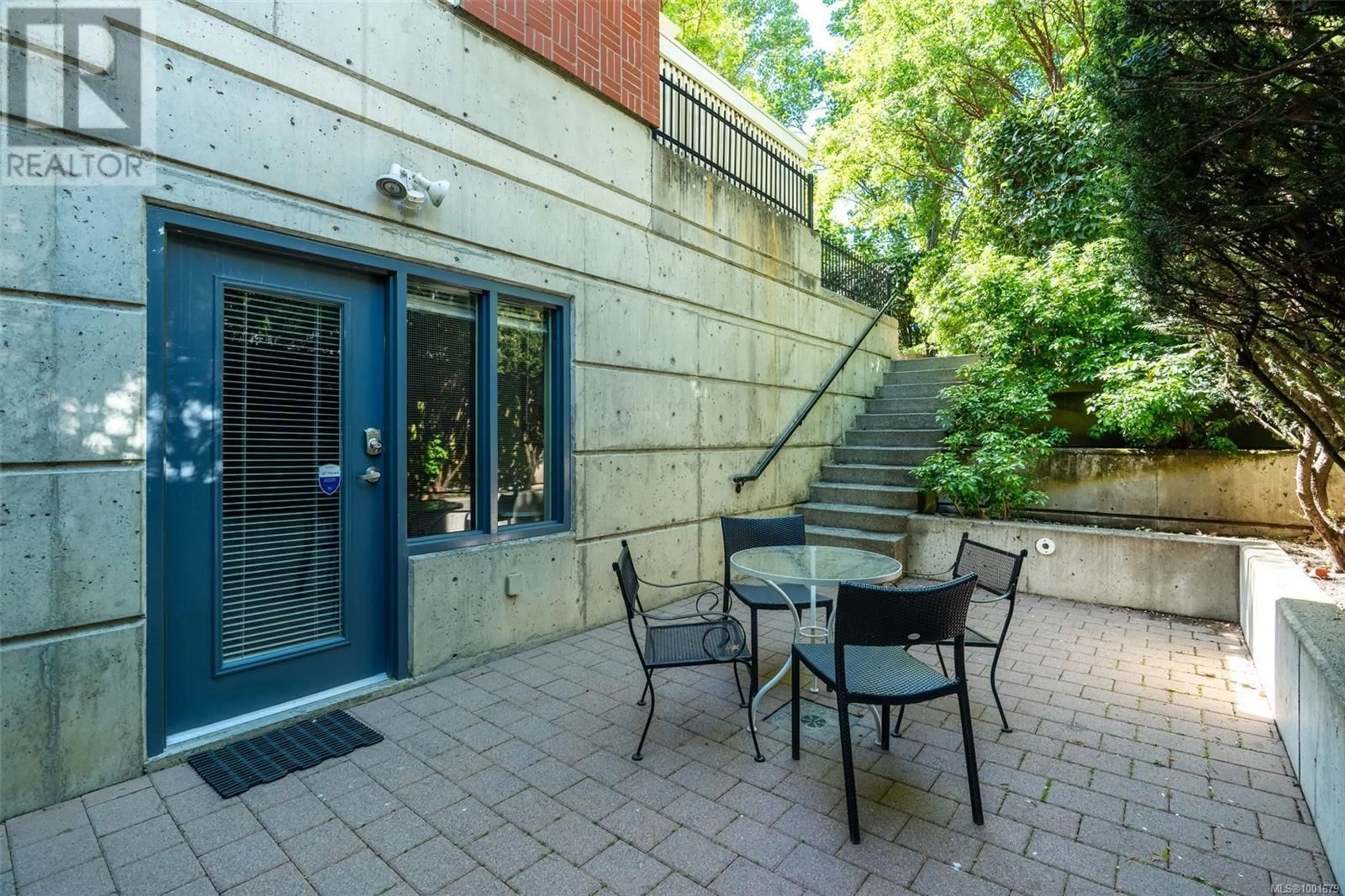1 - 370 WATERFRONT CRESCENT, Victoria, British Columbia V8T5K3
Contact us about this property
Highlights
Estimated valueThis is the price Wahi expects this property to sell for.
The calculation is powered by our Instant Home Value Estimate, which uses current market and property price trends to estimate your home’s value with a 90% accuracy rate.Not available
Price/Sqft$472/sqft
Monthly cost
Open Calculator
Description
Welcome to 370 Waterfront Crescent, where modern updates meet effortless living in the heart of the Selkirk waterfront community. This end-unit townhome has been fully renovated and offers over 2,200 sq ft across three spacious levels, designed for buyers seeking a lock-and-leave lifestyle with no compromise on space or style. Step through your gated courtyard entrance and into a home flooded with natural light from windows on three sides. The main level is an entertainer’s dream, with a chef-inspired kitchen featuring quartz counters, premium appliances, a full pantry, and direct access to a private patio perfect for barbecuing. The open-concept living and dining space centres around a gas fireplace, creating a warm and welcoming setting for family and friends. Upstairs, the boutique-style primary suite offers peaceful park views, glimpses of water, double closets, and a luxurious en-suite bathroom with radiant in-floor heating, heated towel rails, and high-end fixtures. Two additional bedrooms provide flexible space for guests or a home office, while the lower level includes a bright flex room that opens onto a tranquil patio surrounded by greenery. Enjoy the best of urban outdoor living with three private outdoor spaces, secure underground access to your double-car garage, and kayak and bike storage right at your fingertips. With the Selkirk Trestle, Galloping Goose Trail, and waterfront steps away, you can swim, paddleboard, or cycle to downtown with ease. Grab a coffee from one of the nearby cafés or unwind at Glo Restaurant’s iconic patio; everything you need is right here. Ideal for the executive buyer, frequent traveller, or anyone craving a low-maintenance lifestyle in a vibrant, walkable neighbourhood. This is your opportunity to live beautifully in one of Victoria’s most coveted communities. (id:39198)
Property Details
Interior
Features
Lower level Floor
Patio
10'10 x 19'0Den
12'5 x 11'0Patio
19'5 x 9'0Exterior
Parking
Garage spaces -
Garage type -
Total parking spaces 2
Condo Details
Inclusions
Property History
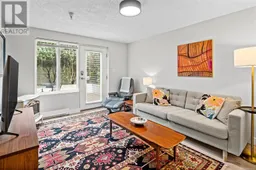 68
68
