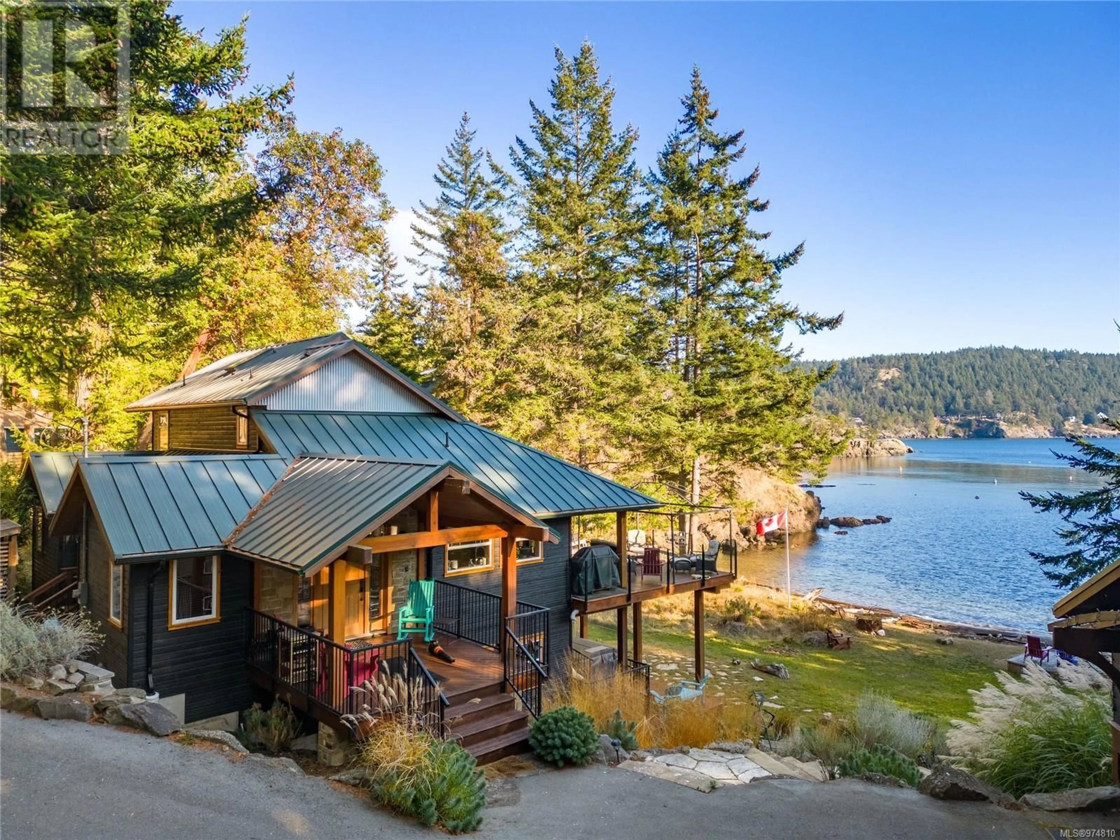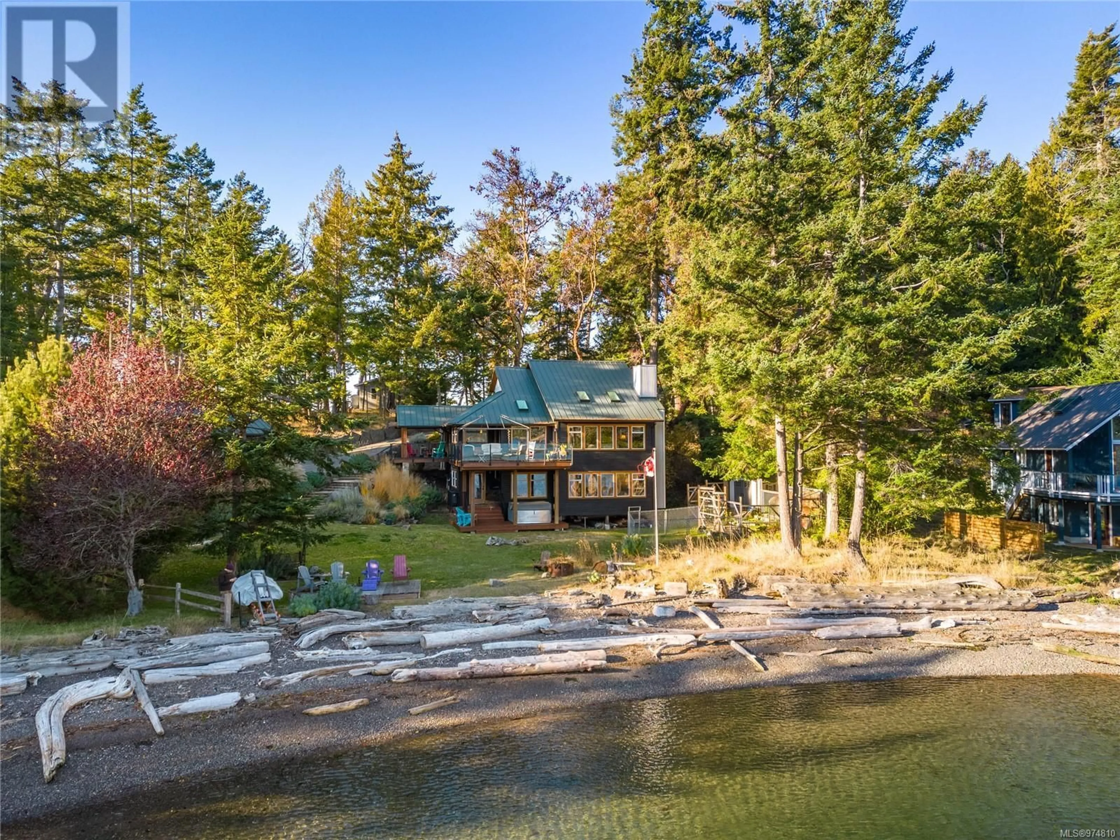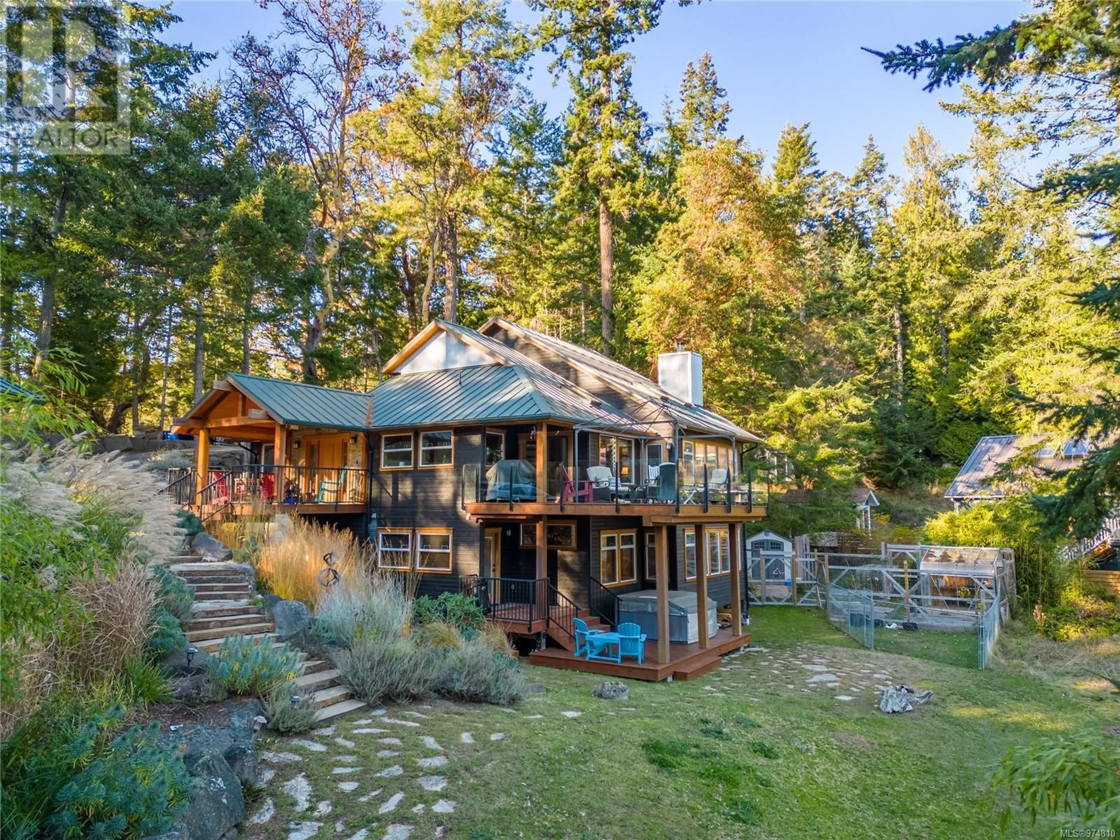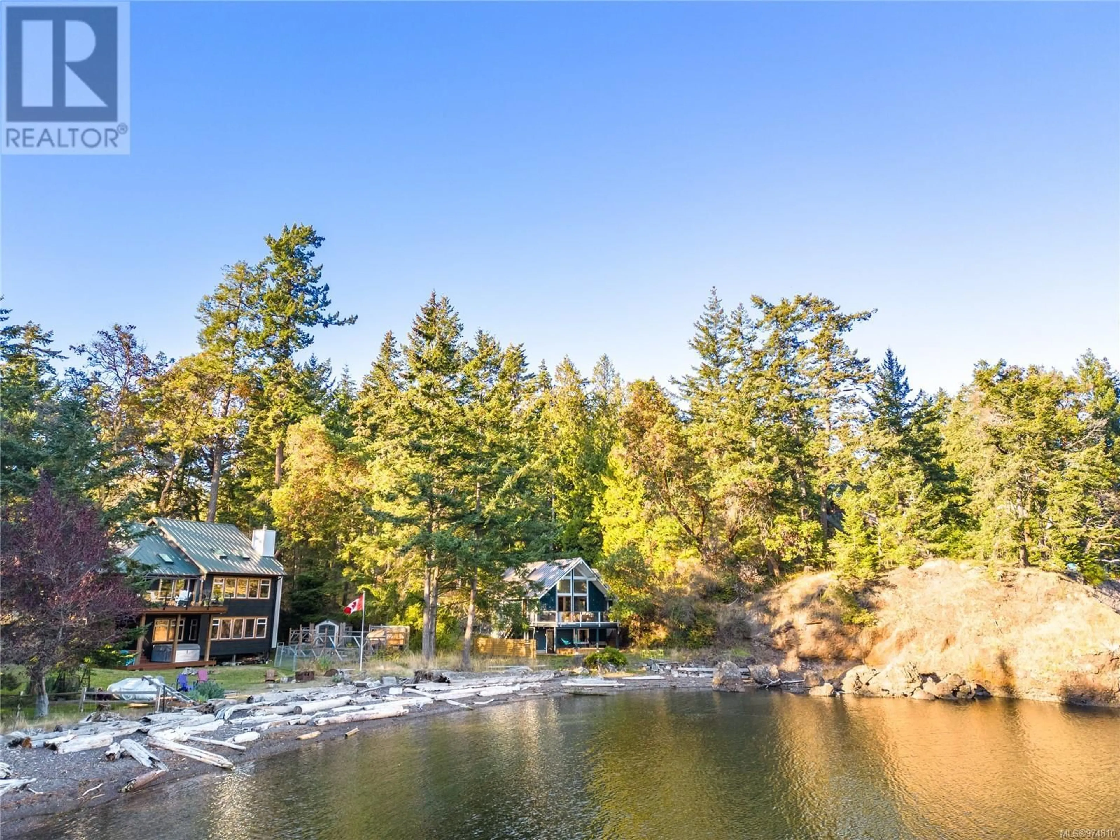7942 PLUMPER WAY, Pender Island, British Columbia V0N2M2
Contact us about this property
Highlights
Estimated valueThis is the price Wahi expects this property to sell for.
The calculation is powered by our Instant Home Value Estimate, which uses current market and property price trends to estimate your home’s value with a 90% accuracy rate.Not available
Price/Sqft$597/sqft
Monthly cost
Open Calculator
Description
Rare Walk-on Waterfront location with this gorgeous 3 bedroom, 4 bathroom custom home. If you are looking for THE most amazing waterfront location in the Southern Gulf Islands, you just found it! This custom built, solid, tastefully designed home features 2 mooring buoys, 2 decks, (one with a hot tub), plus a separate beachside deck, RV/boat parking, impressively built double garage with kayak storage below. Top of the line everything, exotic hardwood floors, 42'' fridge, 6 burner propane range, all granite countertops, Double built-in ovens, beautiful slide in porcelain kitchen basin, drop in copper salad basin. Downstairs, gorgeous master suite, features awesome Master Bedroom with fireplace and ensuite. Closet organizers, wet bar, wine fridge, super jetted bathtub, walk in shower, morning sunrise view. The gym/media has a wine fridge! Fenced, raised bed garden, some lawn, leading to spectacular shell beach. Generac 24 kva generator, hard wired into house fed by 2-80lb propane tanks. (id:39198)
Property Details
Interior
Features
Lower level Floor
Bathroom
16 x 8Primary Bedroom
20 x 13Entrance
12 x 7Family room
18 x 11Exterior
Parking
Garage spaces -
Garage type -
Total parking spaces 4
Property History
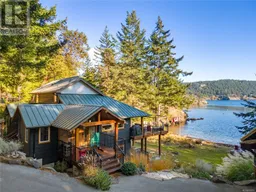 70
70
