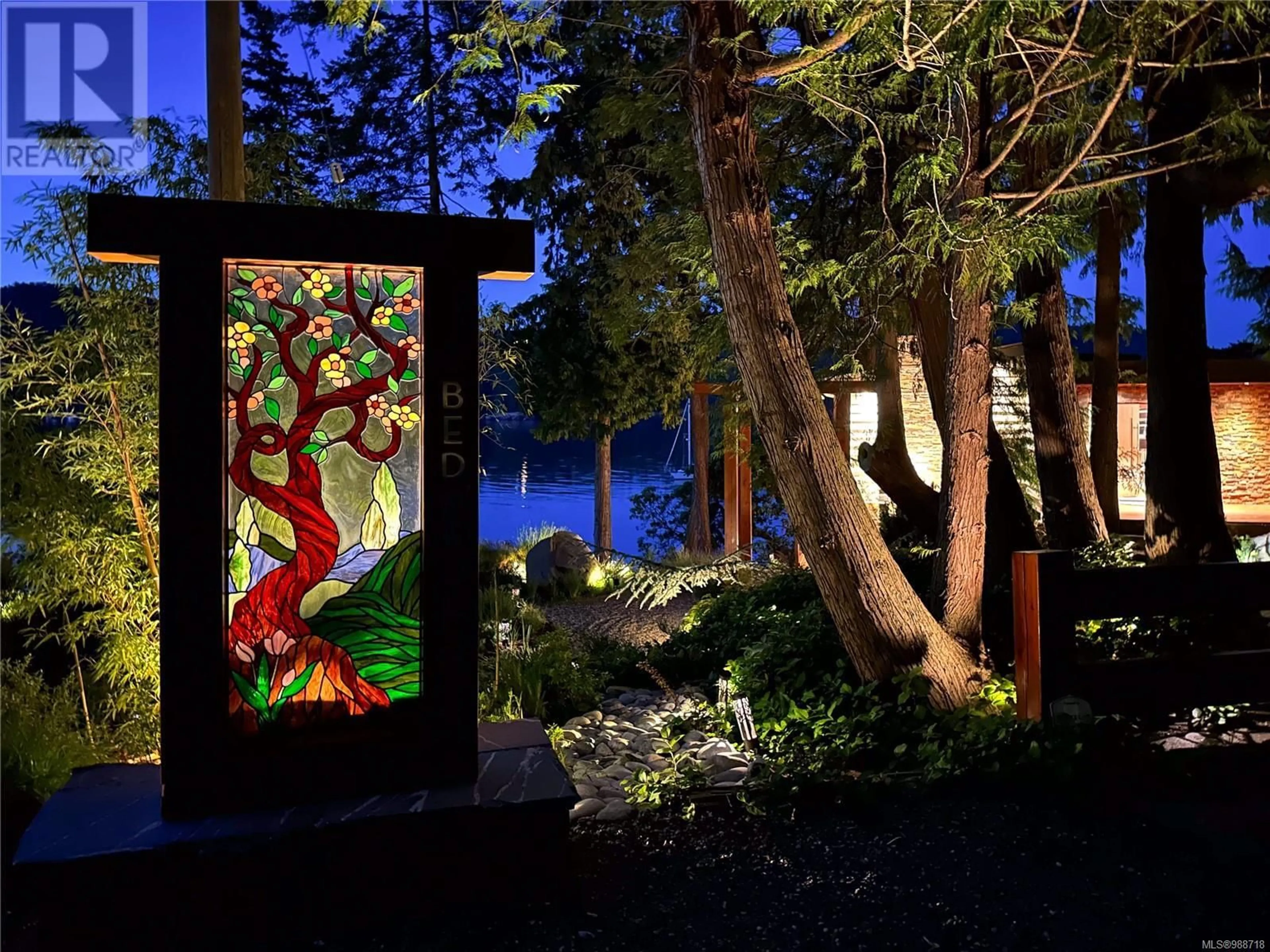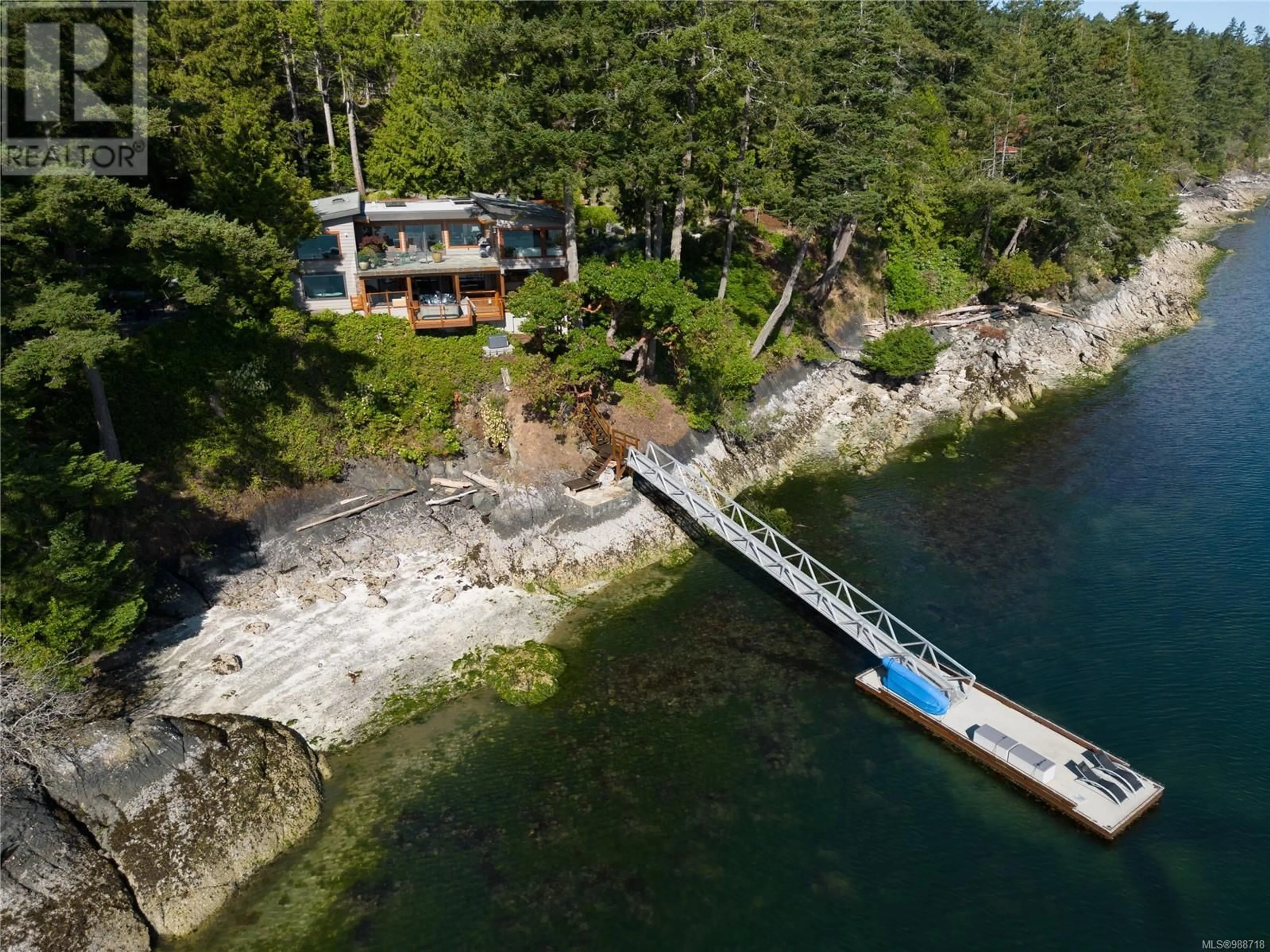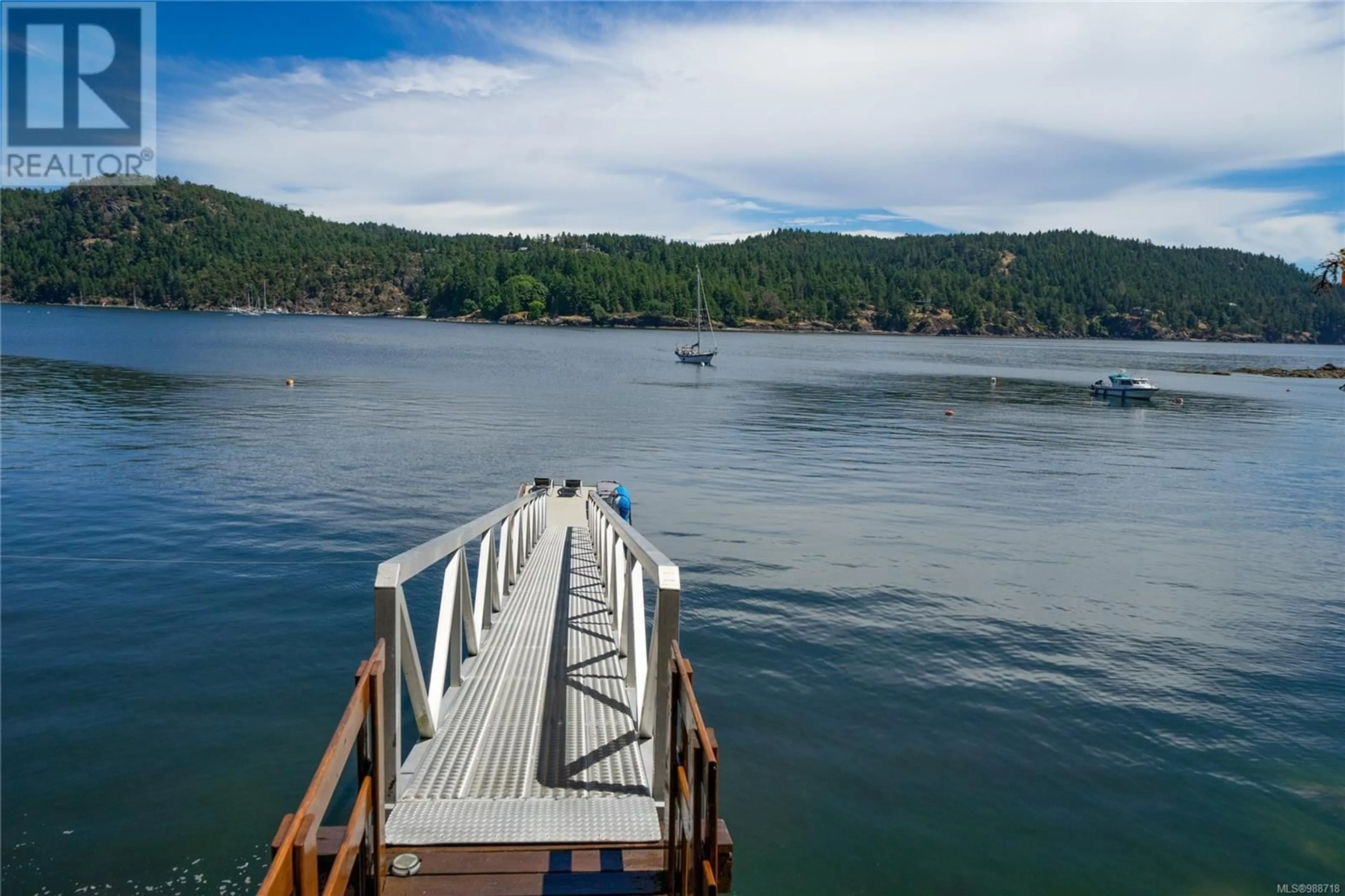7909 Bedwell Dr, Pender Island, British Columbia V0N2M2
Contact us about this property
Highlights
Estimated ValueThis is the price Wahi expects this property to sell for.
The calculation is powered by our Instant Home Value Estimate, which uses current market and property price trends to estimate your home’s value with a 90% accuracy rate.Not available
Price/Sqft$1,000/sqft
Est. Mortgage$14,172/mo
Tax Amount ()-
Days On Market91 days
Description
A rare oceanfront retreat with a sought-after deep-water dock—37' x 12' concrete dock and 70' aluminum ramp Take your boat, dinghy, kayak over to a world-class resort, spa and its restaurants. Accessible by float plane from Vancouver and Victoria with charter flights that will land right at your dock, or there’s room for your own float plane or 50’ boat. Extensively renovated, including a chef’s kitchen and spa bathrooms with radiant floor heating; the 3-bed, 3-bath home blends luxury with relaxed island living A self-contained guest suite with a separate entrance offers privacy for visitors with their own large deck and hot tub. From almost every room and multiple decks, enjoy breathtaking ocean views that stretch over Bedwell Harbour and Beaumont Marine Park. Level, beautifully landscaped lot has new steps to a tranquil sand and white shell beach. Ample parking for guests boats and RV. A boater’s paradise and a distinctive island escape where you can truly have it all. (id:39198)
Property Details
Interior
Features
Lower level Floor
Bedroom
18 ft x 13 ftLaundry room
5'9 x 5'0Recreation room
23 ft x 13 ftStorage
7'10 x 17'1Exterior
Parking
Garage spaces 4
Garage type Open
Other parking spaces 0
Total parking spaces 4
Property History
 51
51




