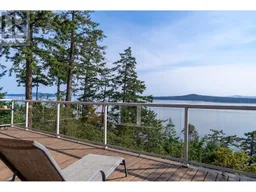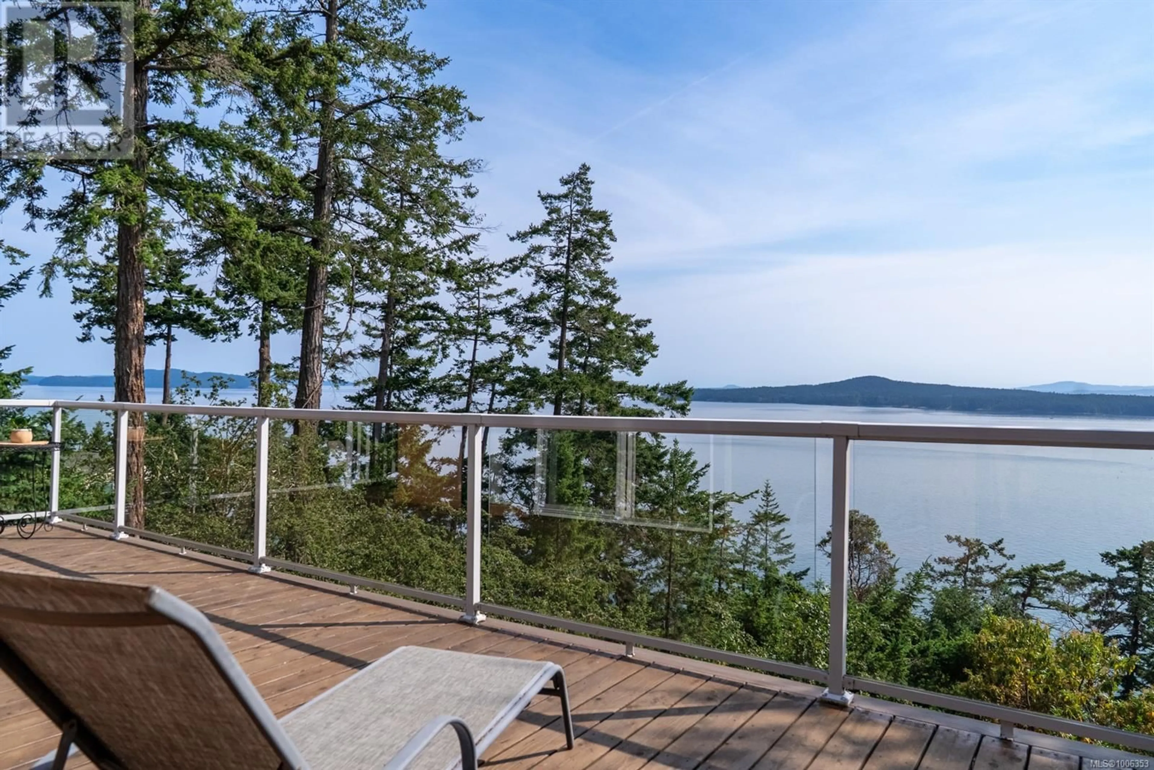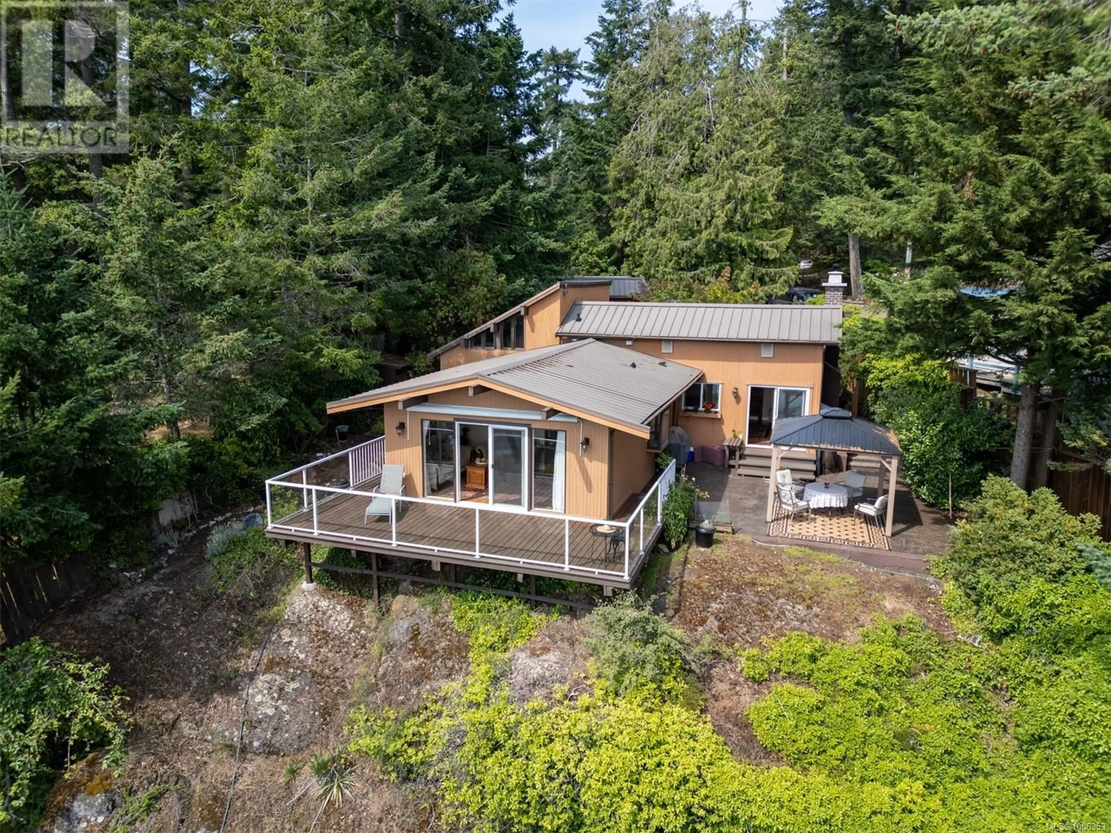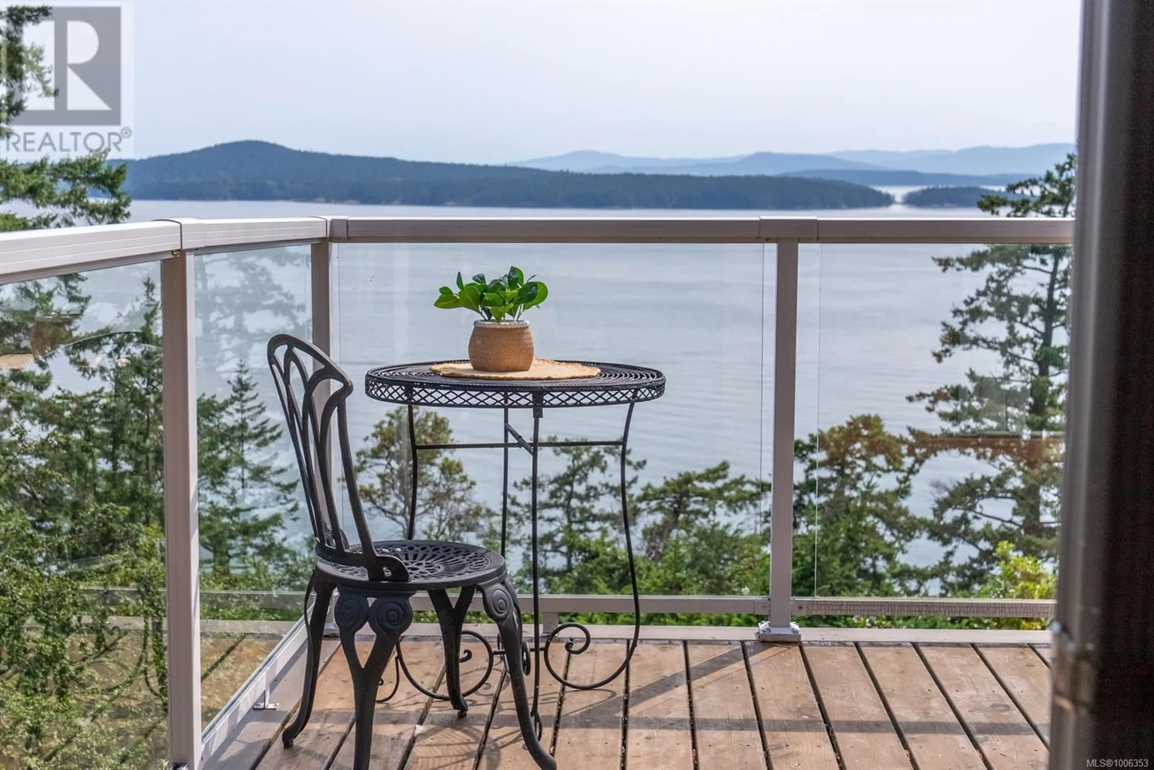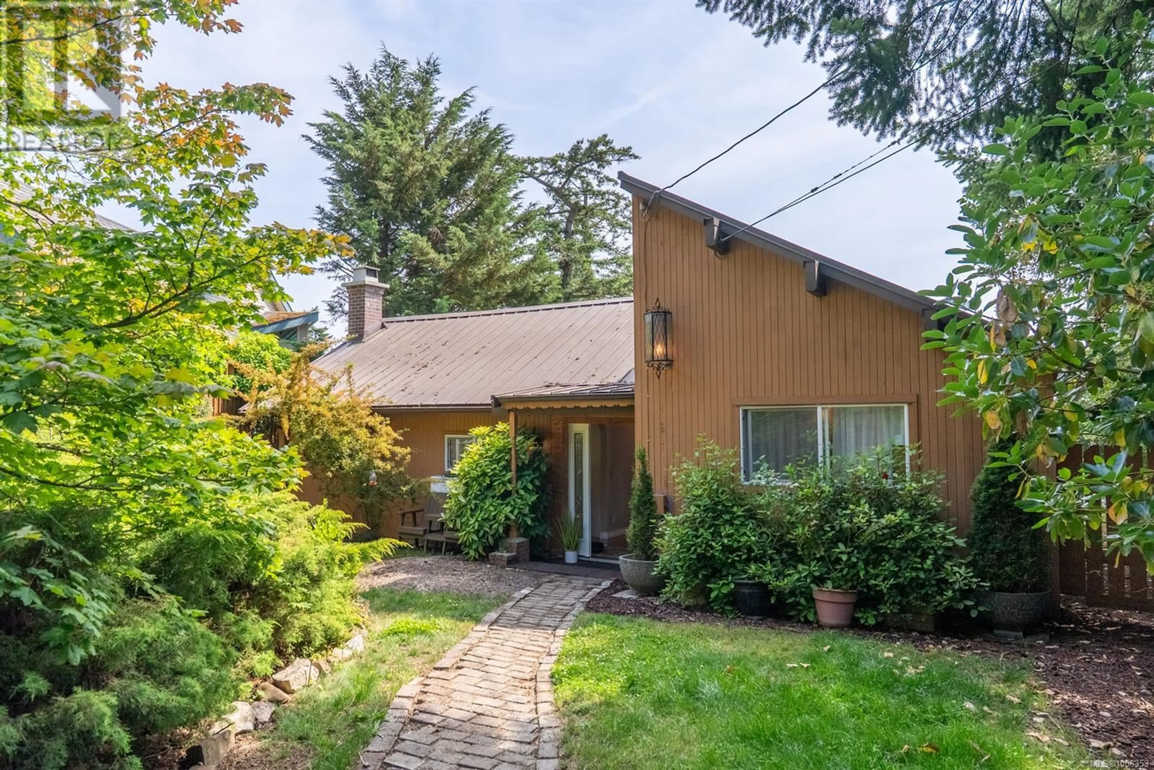4843 CUTLASS COURT, Pender Island, British Columbia V0N2M2
Contact us about this property
Highlights
Estimated valueThis is the price Wahi expects this property to sell for.
The calculation is powered by our Instant Home Value Estimate, which uses current market and property price trends to estimate your home’s value with a 90% accuracy rate.Not available
Price/Sqft$903/sqft
Monthly cost
Open Calculator
Description
South-Facing Oceanfront Rancher – Extensively Renovated & Island-Ready! Welcome to your private oceanfront escape, tucked away at the end of the Cutlass Court cul-de-sac on a generous 0.96 acre lot. This beautifully updated, south-facing rancher offers stunning ocean views and aworry-free lifestyle, with extensive renovations completed in 2017. Originally built in 1972, the homeunderwent a major transformation, including professional asbestos abatement and complete replacement of wiring, plumbing, drywall, insulation, windows, doors, porch, railings, and driveway. This one-level 2 bed, 2 full bath home offers comfortable, easy living space. The quality Kitchen Craft kitchen is complemented by a newer fireplace and a brand-new chimney (2024). The primary bedroom features its own ensuite and a walk-in closet. Enjoy seamless indoor-outdoor flow—from the kitchen and dining area to your oceanfront patio, and from the living room to a spacious oceanfront deck. A newly built staircase leads to the terraced lower areas of the property: a seating area nestled among protected Garry Oaks, a large flat terrace perfect for pitching a tent, and another special seating spot towards the ocean—ideal for soaking in the view and whale watching. The bonus office/flex space has its own south-facing deck. A carport, a single-car garage, workshop, and garden shed complete the package. Additional features include a durable metal roof, connection to Magic Lake water and sewer, and the benefits of Magic Lake Estates—including low moorage rates at nearby Thieves Bay Marina. This is a rare opportunity to own a fully renovated oceanfront home on Pender Island—beautifully situated and ready to welcome you. (id:39198)
Property Details
Interior
Features
Main level Floor
Kitchen
15'2 x 20'4Office
13'11 x 15'6Laundry room
9'0 x 3'6Living room
18'8 x 17'6Exterior
Parking
Garage spaces -
Garage type -
Total parking spaces 3
Property History
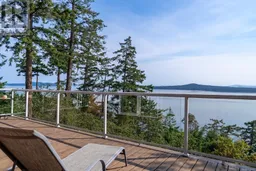 30
30