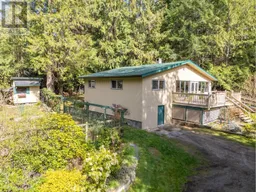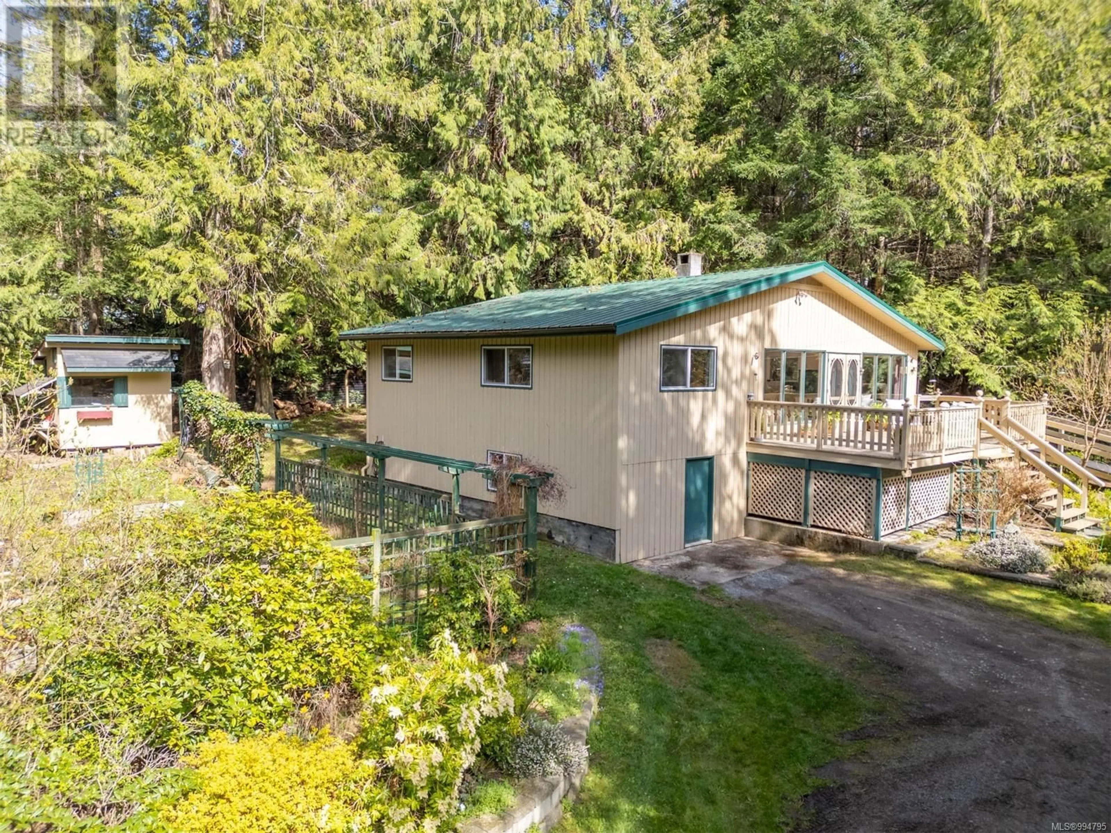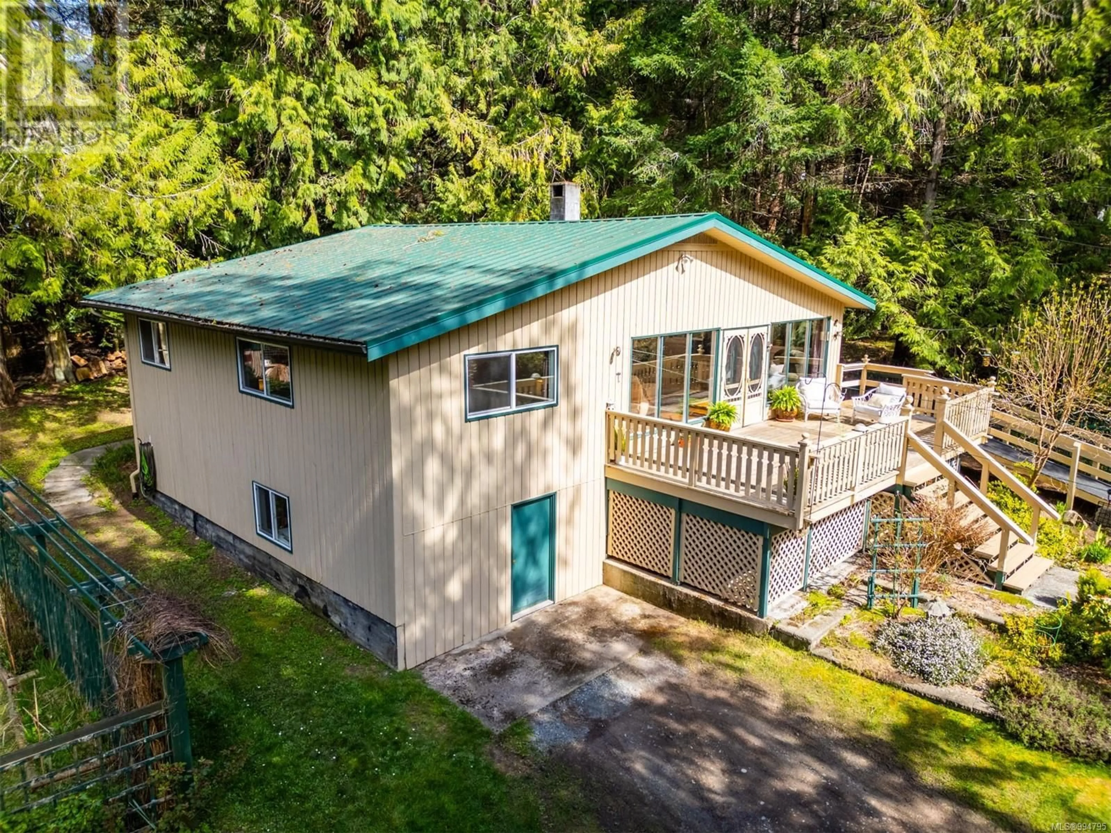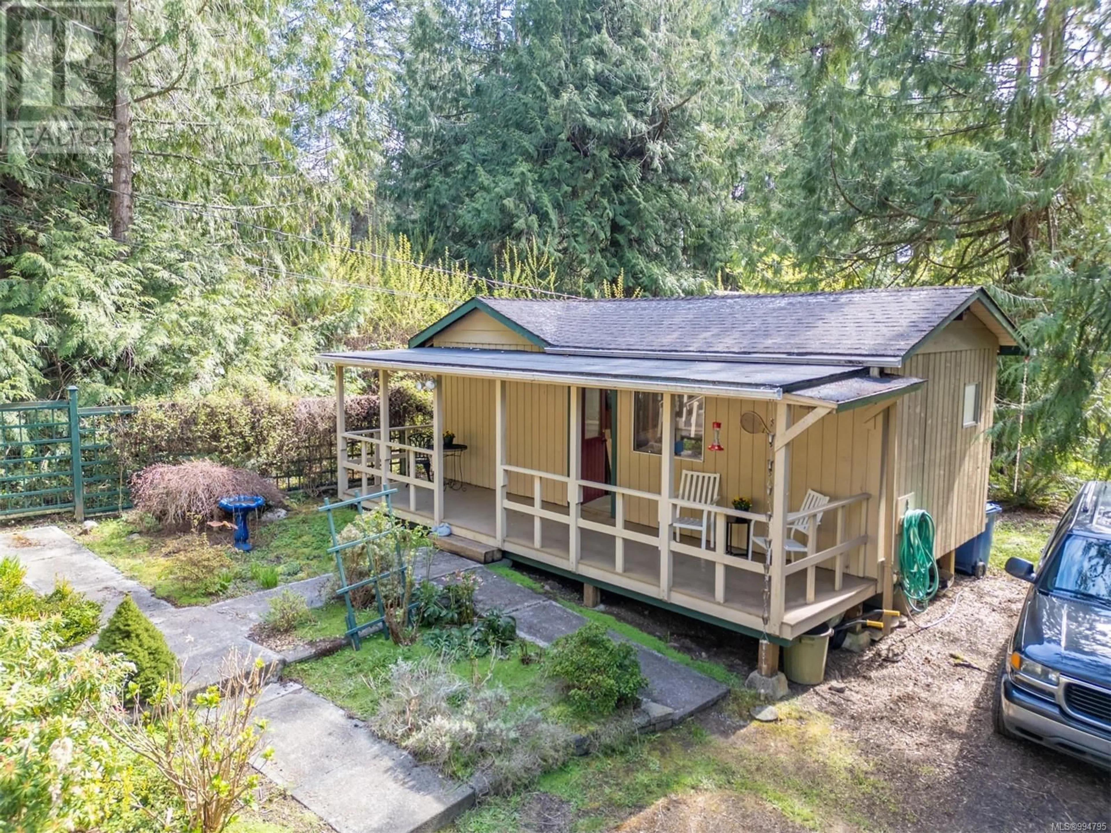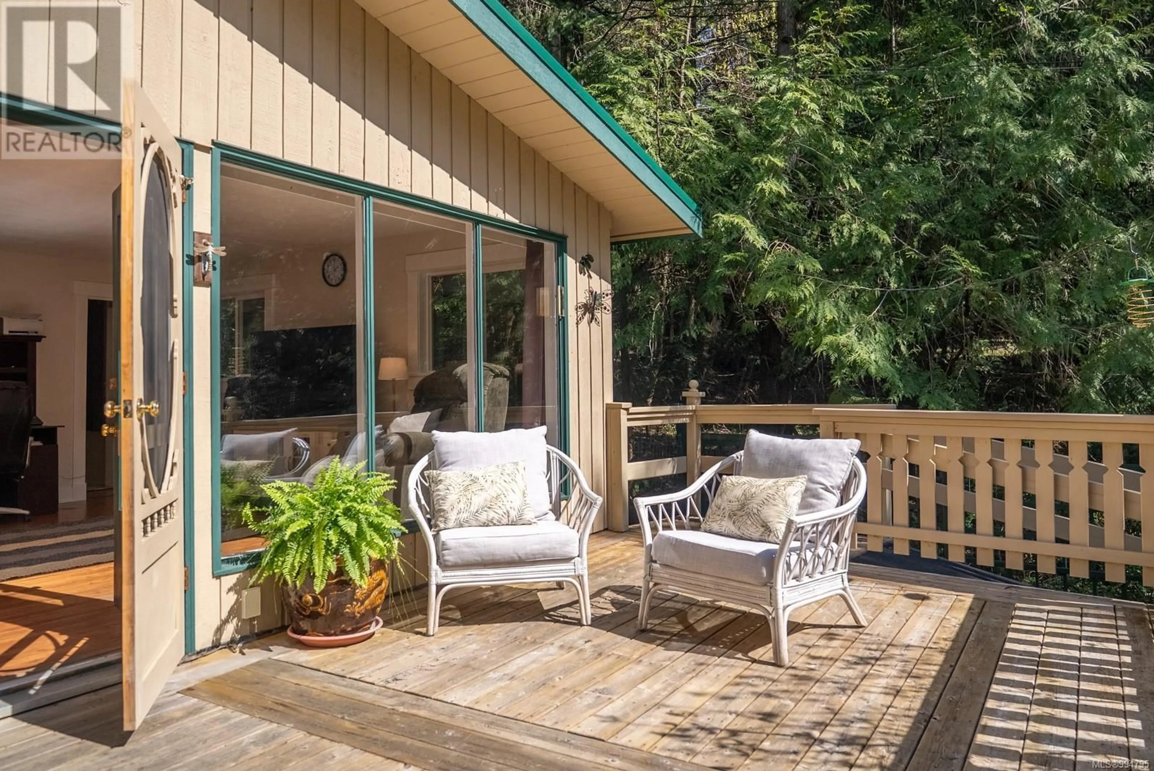3826 CUTLASS COURT, Pender Island, British Columbia V0N2M2
Contact us about this property
Highlights
Estimated ValueThis is the price Wahi expects this property to sell for.
The calculation is powered by our Instant Home Value Estimate, which uses current market and property price trends to estimate your home’s value with a 90% accuracy rate.Not available
Price/Sqft$378/sqft
Est. Mortgage$3,088/mo
Tax Amount ()$4,683/yr
Days On Market12 days
Description
Sunny, South-Facing Bungalow in Magic Lake Estates. Tucked away on a quiet cul-de-sac, this charming south-facing home offers easy one-level living on a flat and sunny 0.51-acre lot. The fully fenced yard is perfect for kids and pets, with mature trees, fruit trees, and a fenced garden with raised beds-ideal for anyone with a green thumb. This well-maintained home features a durable metal roof, a new hot water tank, updated windows, flooring and bathroom. Natural light pours in through large windows and the central fireplace adds cozy charm to the open living space. The spacious primary bedroom includes generous closet space, while the large front deck invites you to soak in the sun. Prefer some shade? Head to the covered deck of the separate workshop/studio-perfect for creative projects and hobbies. Located in Magic Lake Estates with access to tennis courts, walking trails and Thieves Bay Marina with affordable moorage for residents. Whether you're searching for a peaceful full-time home or the perfect island getaway, this inviting property checks all the boxes. (id:39198)
Property Details
Interior
Features
Lower level Floor
Storage
18'9 x 13'2Utility room
22'4 x 13'2Exterior
Parking
Garage spaces -
Garage type -
Total parking spaces 3
Property History
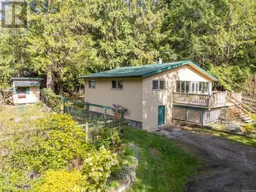 46
46