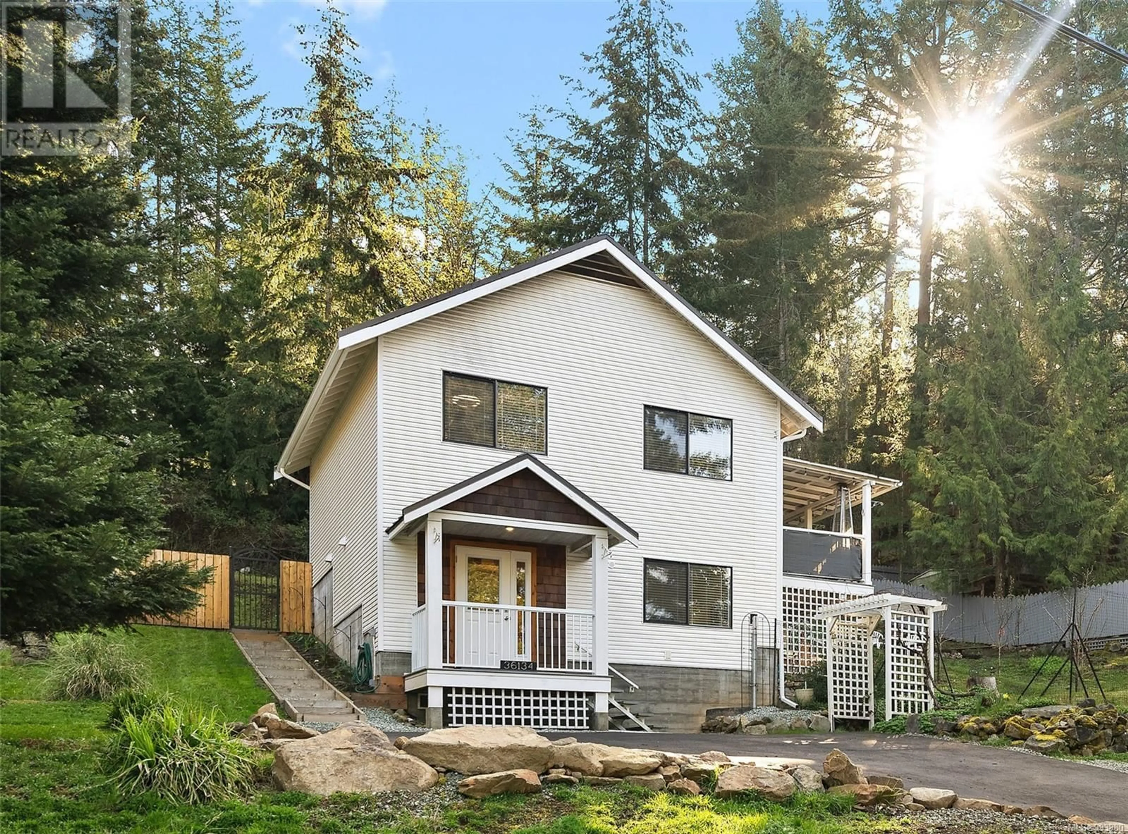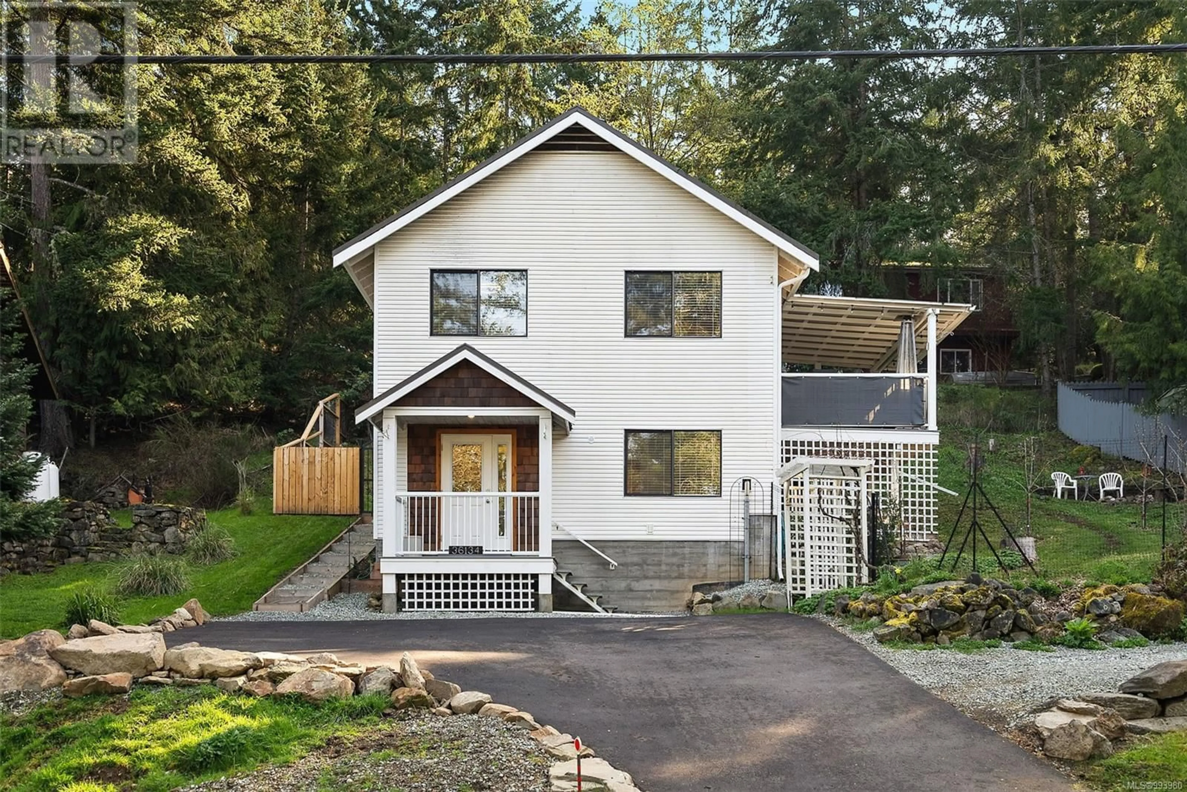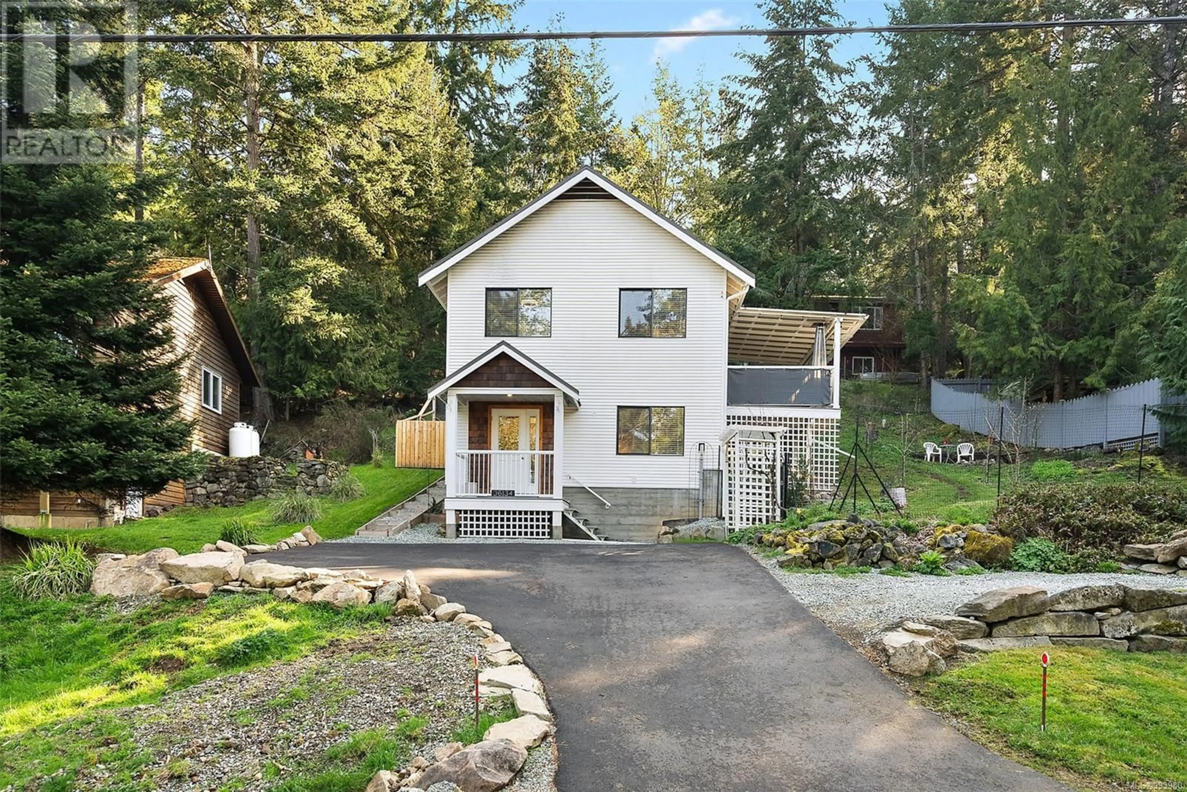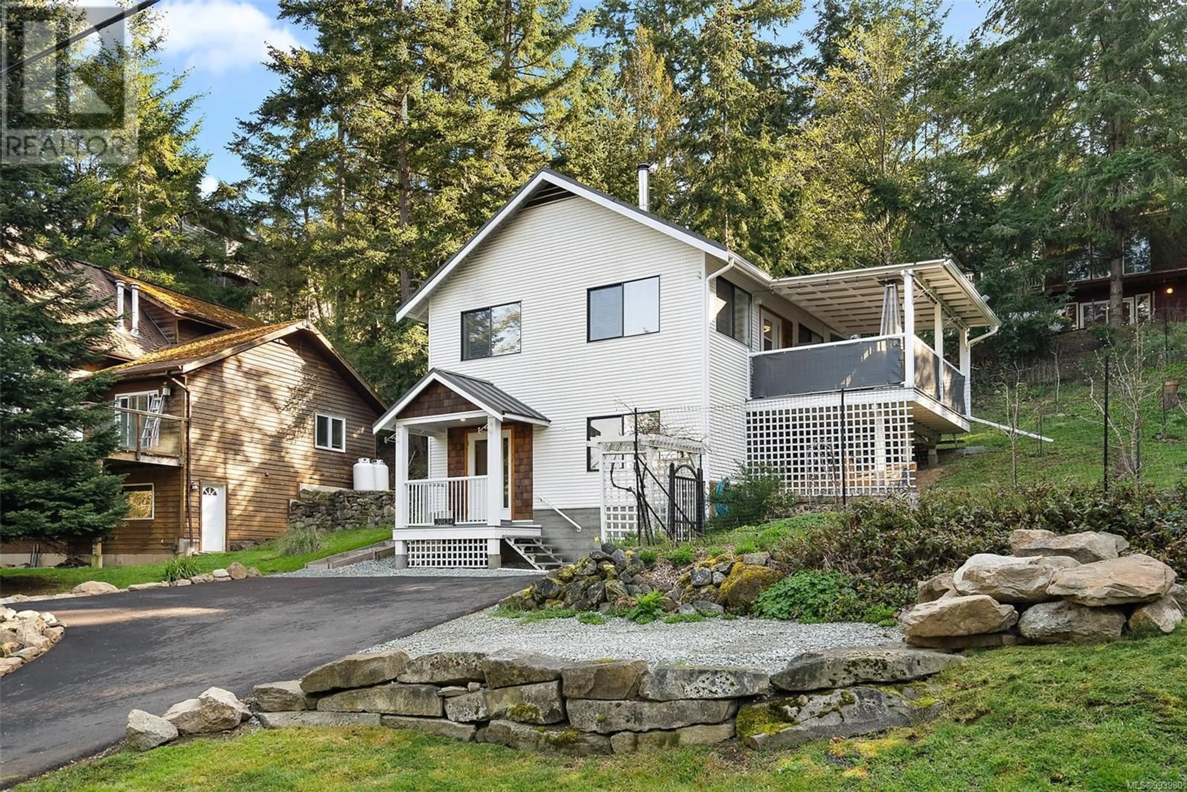36134 Galleon Way, Pender Island, British Columbia V0N2M0
Contact us about this property
Highlights
Estimated ValueThis is the price Wahi expects this property to sell for.
The calculation is powered by our Instant Home Value Estimate, which uses current market and property price trends to estimate your home’s value with a 90% accuracy rate.Not available
Price/Sqft$643/sqft
Est. Mortgage$2,856/mo
Tax Amount ()-
Days On Market20 days
Description
This stunning fully updated and renovated home offers a fresh new living space in an unbeatable location! On the lower level, you'll find a bright entryway, a cozy living room, a stylish bedroom, & a modern bathroom. The basement is already wired, plumbed, and insulated, making it easy to convert into a secondary suite if desired. Enjoy the convenience of a fully spray-foam insulated crawl space for extra storage & metal roof. Upstairs, a thoughtfully designed layout includes a spacious primary suite, a convenient laundry area, & an open-concept kitchen and living room—perfect for entertaining or relaxing. Step outside to the sunny covered deck, ideal for year-round enjoyment. The property boasts a beautiful orchard with 12 fruit trees—including apple, pear, and fig—offering a picturesque setting & fresh fruit right at your doorstep. Located just steps from Buck Lake & minutes from the town centre, this move-in-ready home is the perfect blend of modern comfort & natural beauty. (id:39198)
Property Details
Interior
Features
Second level Floor
Bathroom
Primary Bedroom
11' x 11'Kitchen
11' x 12'Living room
12' x 11'Exterior
Parking
Garage spaces 3
Garage type Stall
Other parking spaces 0
Total parking spaces 3
Property History
 28
28



