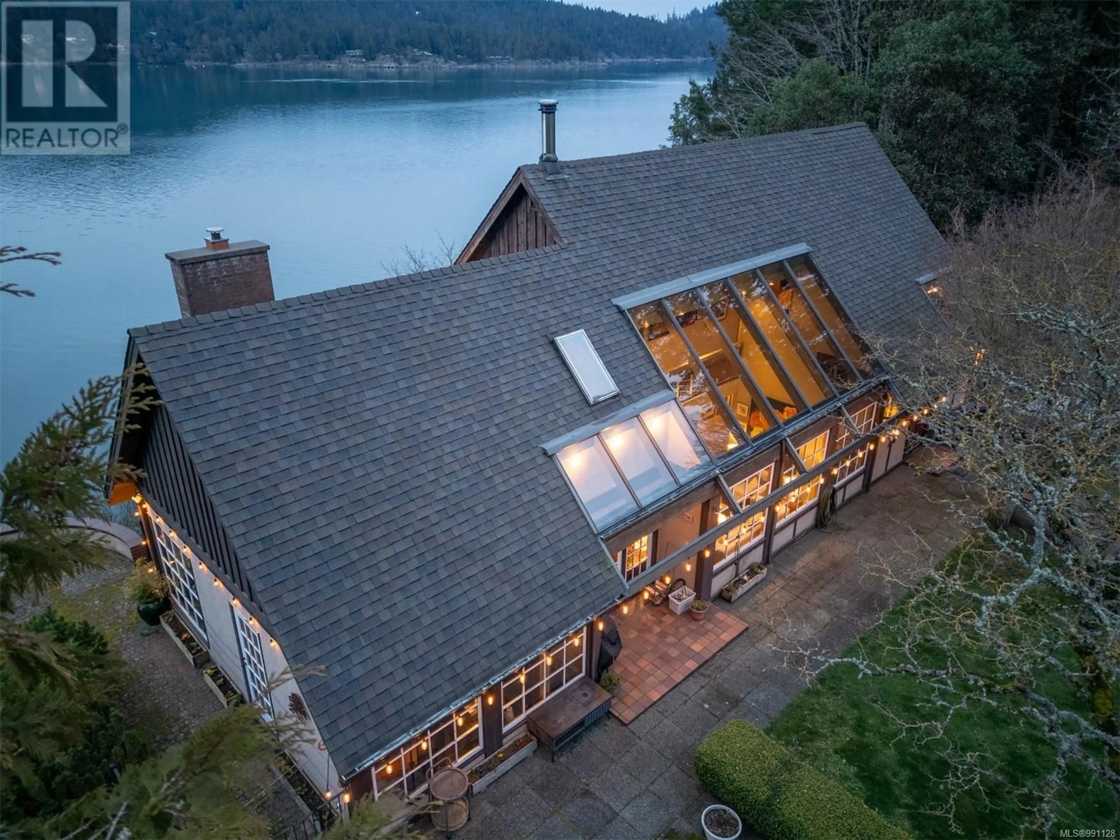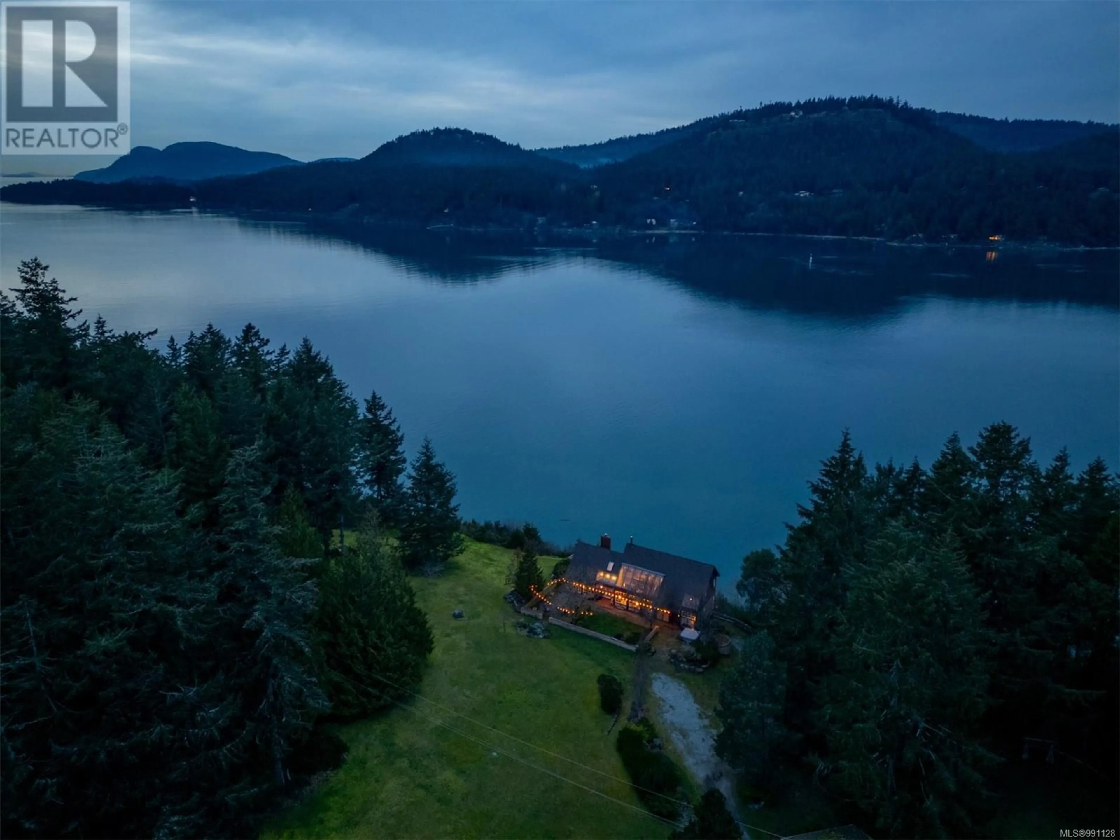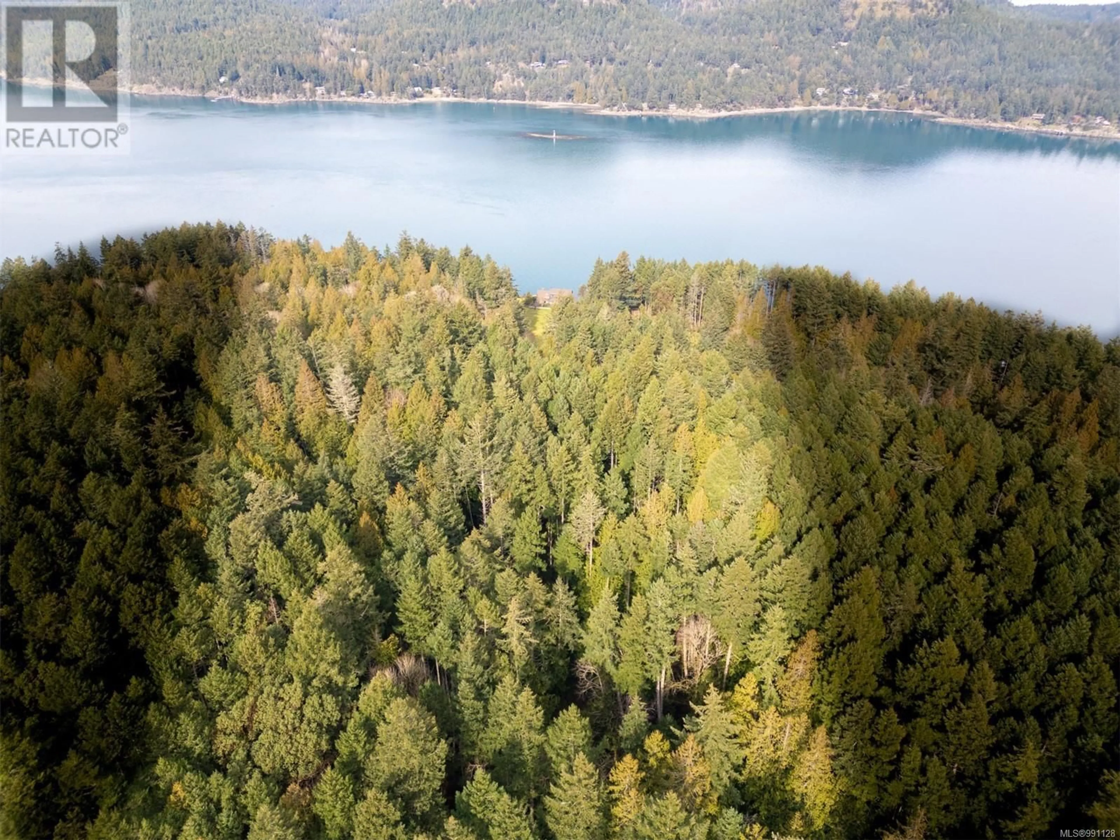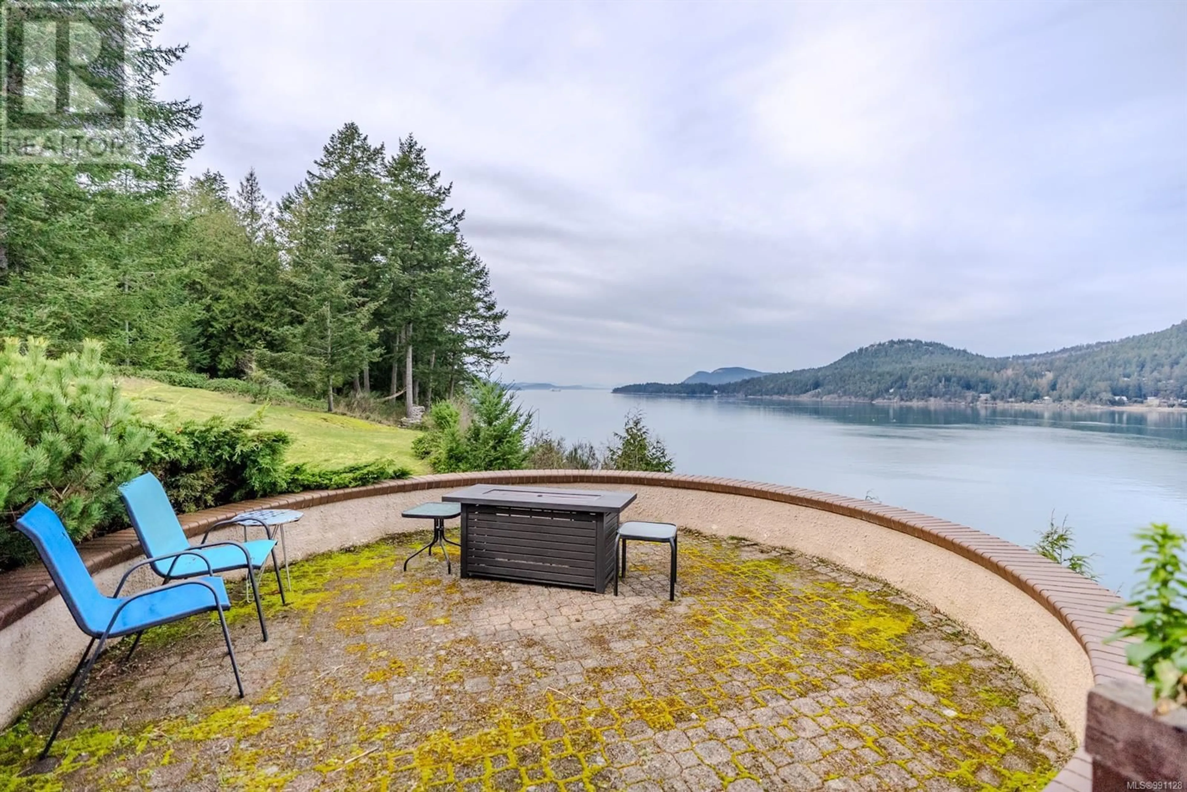3201 Armadale Rd, Pender Island, British Columbia V0N2M1
Contact us about this property
Highlights
Estimated ValueThis is the price Wahi expects this property to sell for.
The calculation is powered by our Instant Home Value Estimate, which uses current market and property price trends to estimate your home’s value with a 90% accuracy rate.Not available
Price/Sqft$843/sqft
Est. Mortgage$10,522/mo
Tax Amount ()-
Days On Market49 days
Description
Magnificent Oceanfront Estate in the Desirable Armadale Area A rare oceanfront sanctuary, this 24-acre estate offers unparalleled privacy, natural beauty and nearly 600 feet of accessible beachfront. Nestled in the sought-after Armadale area, this exceptional property features a charming 3-bedroom + office,2-bathroom home perched at the water’s edge, showcasing breathtaking views of Navy Channel and Plumper Sound. Surrounded by European-inspired brick patios—including a striking rounded patio at the oceanfront—the home designed for seamless indoor-outdoor living, where you can soak in the ever-changing coastal scenery and spectacular sunset skies. Natural light fills the warm and inviting living spaces, making this a joyful sanctuary of comfort and tranquility. The 24 acre estate’s expansive grounds, include approximately 5 acres of level, sun-drenched landsurrounding the house that is perfect for gardening, outdoor gatherings, and unforgettable family and friend reunions. The remaining acreage is beautifully forested with magnificent, mature Douglas fir, cedar, arbutus, and maple trees and private trails meandering through your own woodland oasis. Additional features include a garage, carport, new large woodshed, a fenced garden, new well, new septic system (in progress) making this property as practical as it is stunning. A rare offering of this scale and beauty, this oceanfront retreat is ready to become your family's cherished legacy. Opportunities like this are rare—secure your place on Pender Island’s stunning coastline today. 24 Hours notice for showings is required. (id:39198)
Property Details
Interior
Features
Second level Floor
Bathroom
9'3 x 11'1Bedroom
10'1 x 15'5Bedroom
13'7 x 11'1Primary Bedroom
18'8 x 17'6Exterior
Parking
Garage spaces 8
Garage type -
Other parking spaces 0
Total parking spaces 8
Property History
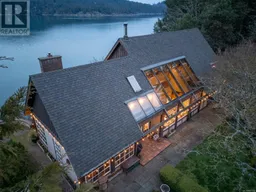 60
60
