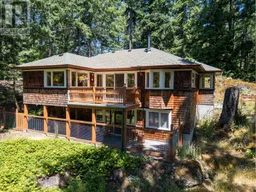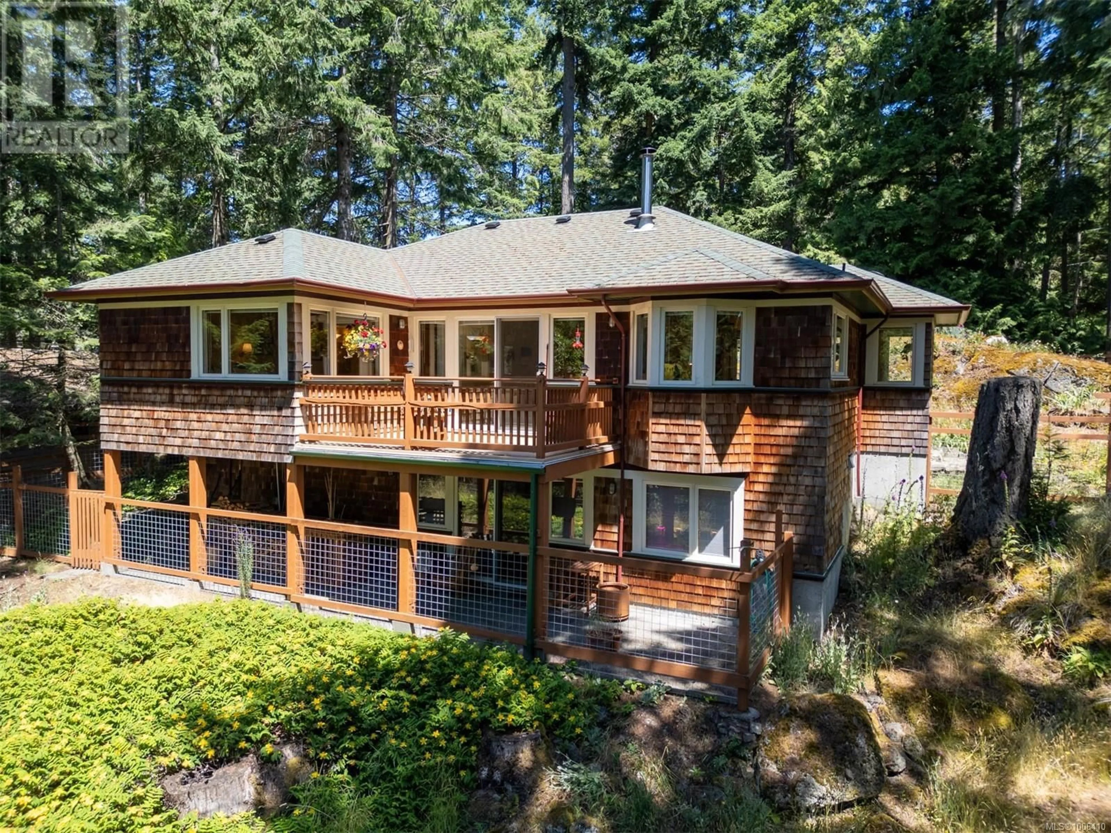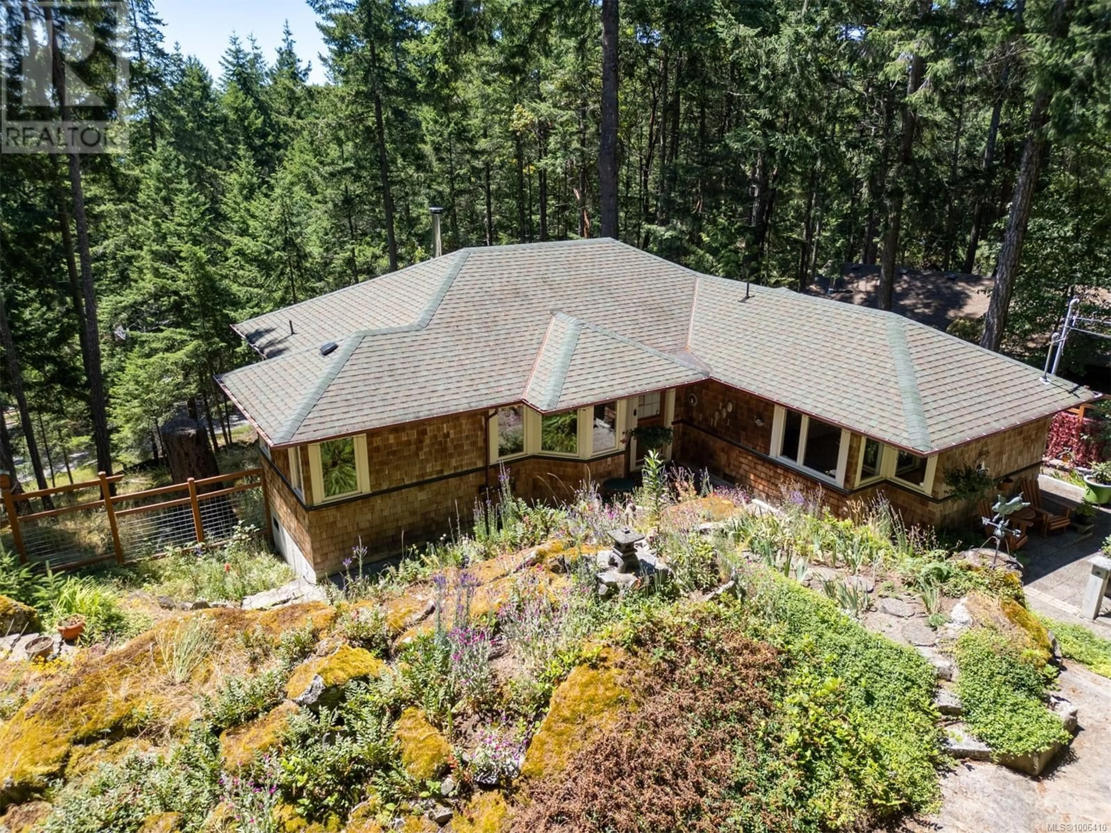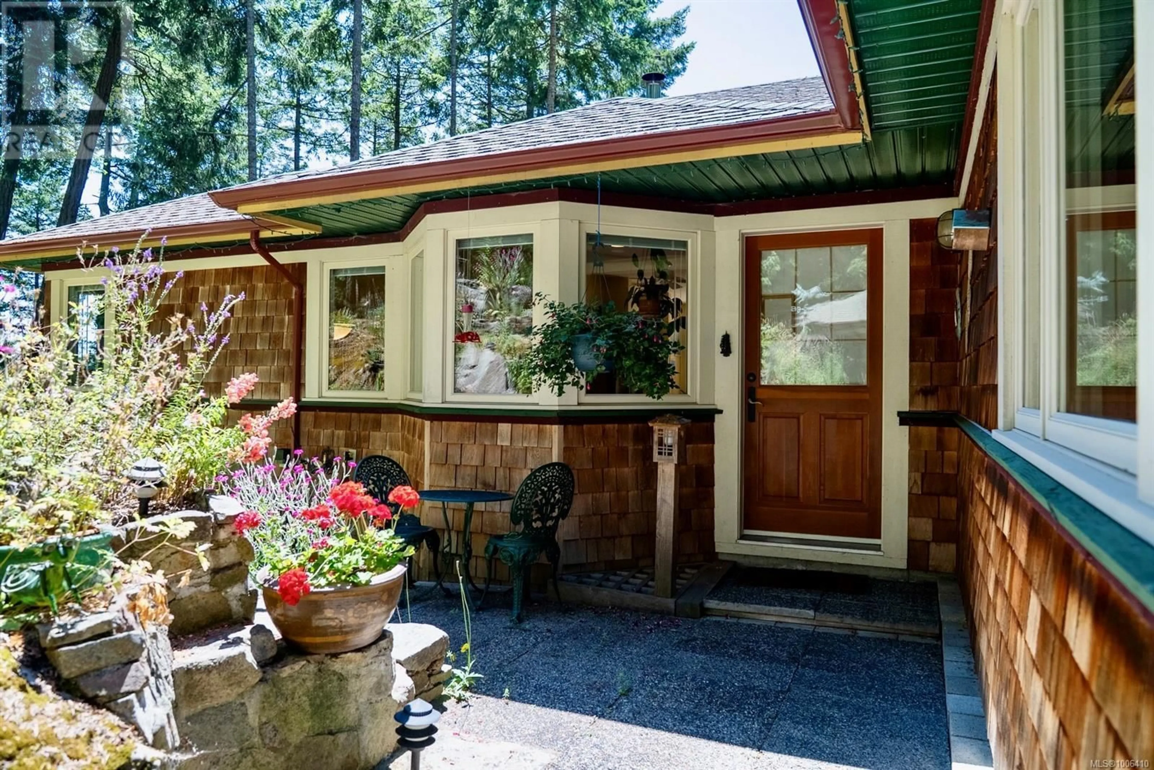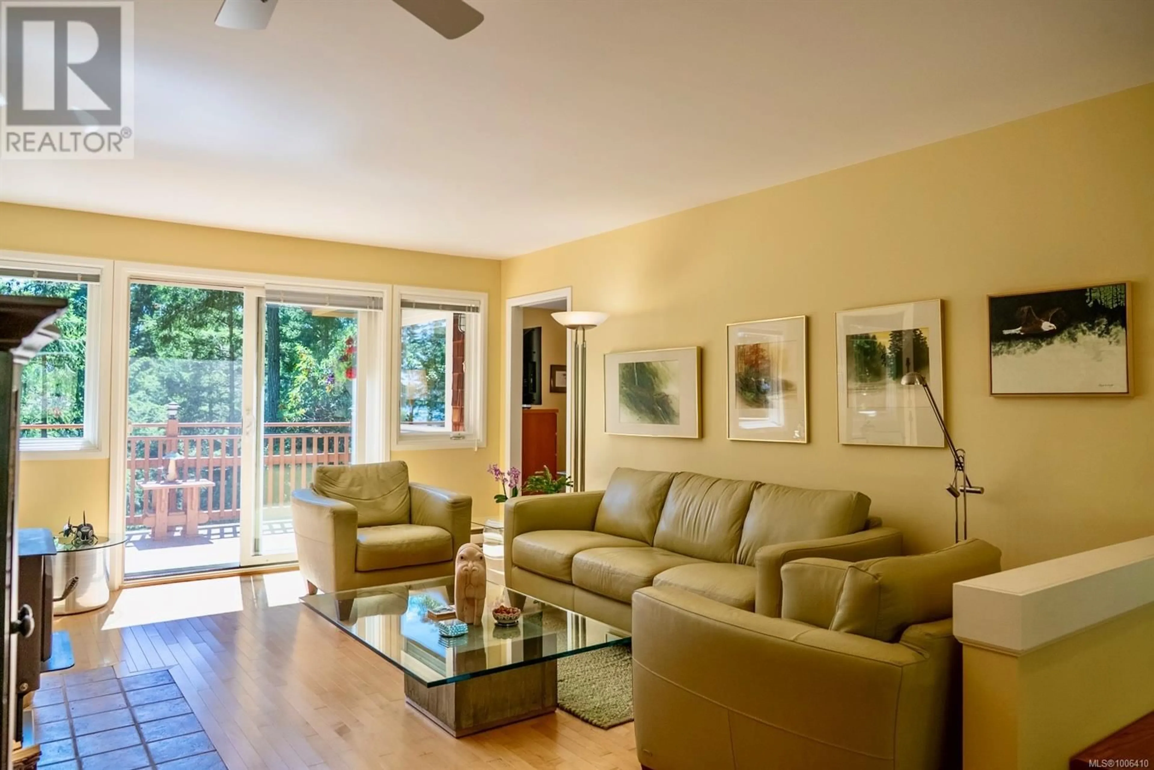2622 LIGHTHOUSE LANE, Pender Island, British Columbia V0N2M2
Contact us about this property
Highlights
Estimated valueThis is the price Wahi expects this property to sell for.
The calculation is powered by our Instant Home Value Estimate, which uses current market and property price trends to estimate your home’s value with a 90% accuracy rate.Not available
Price/Sqft$357/sqft
Monthly cost
Open Calculator
Description
Architect-Designed Island Beauty! 2 Bed | 3 Bath | Main Level Living with Ocean Glimpse Get ready to tick all the boxes—this thoughtfully crafted home checks every one. Architect-designed to celebrate quality form and function, this stunning West Coast home is nestled on a quiet street in a peaceful Magic Lake neighbourhood. The layout offers main-level living with 2 bedrooms, including a primary suite with ensuite and walk-through closet and an easy-flowing kitchen/living/dining area with maple hardwood floors and granite counters. Designed with a curated composition of windows, including striking corner placements, this home captures natural light, trees and garden views from every angle—inviting the outdoors in without sacrificing comfort or efficiency. Step out onto your sun-drenched, south-facing deck—a perfect space to relax with a view. The lower level add tremendous versatility with walk-out access, space for guests, home office, hobbies, or even a studio. Outside, enjoy a beautifully landscaped garden featuring fruit trees, a small pond water feature, rockscape garden, and an underground sprinkler system. Partially fenced, with wildflowers and deer roaming the unfenced, no maintenance portion, this property is a true island sanctuary. Extras include a matching carport, airtight wood stove, cedar shake siding, and connection to Magic Lake water. As a resident, you'll also enjoy low moorage rates at nearby Thieves Bay Marina—a coveted perk. (id:39198)
Property Details
Interior
Features
Lower level Floor
Patio
9'3 x 41'9Bathroom
Office
8'6 x 9'7Exterior
Parking
Garage spaces -
Garage type -
Total parking spaces 3
Property History
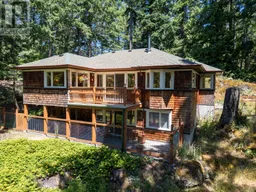 66
66