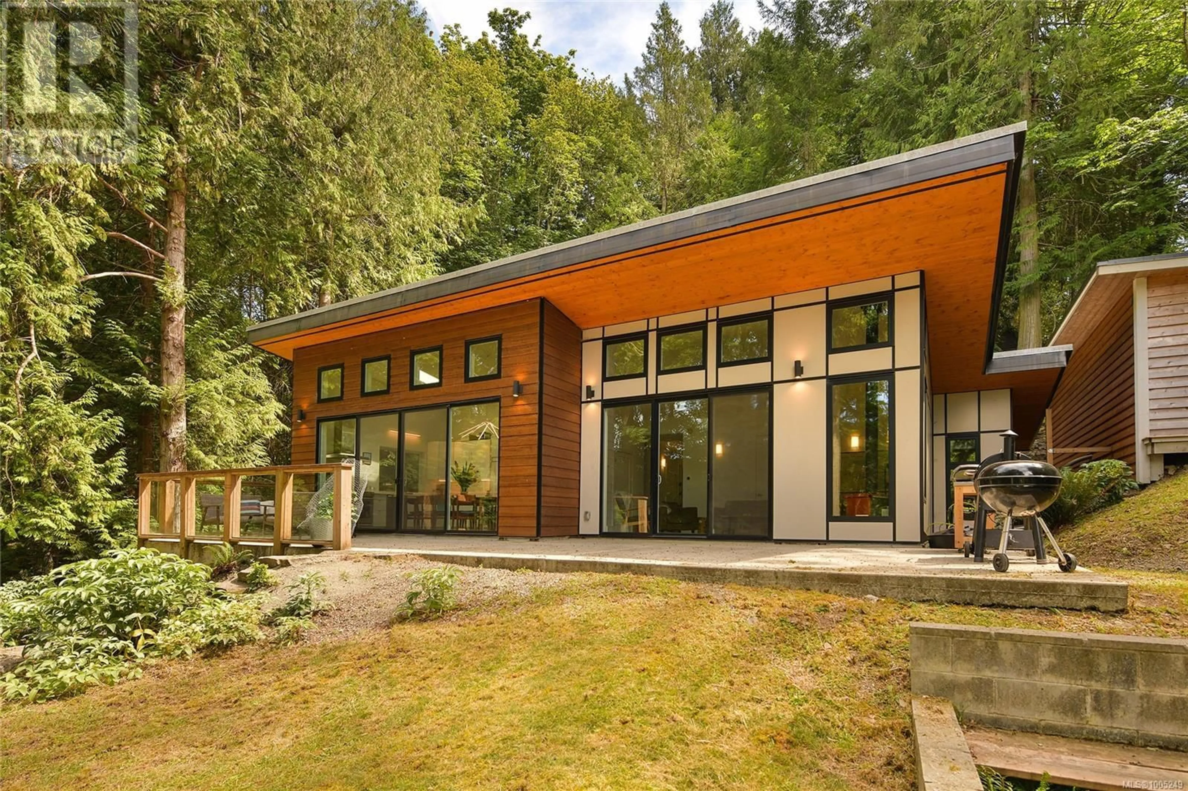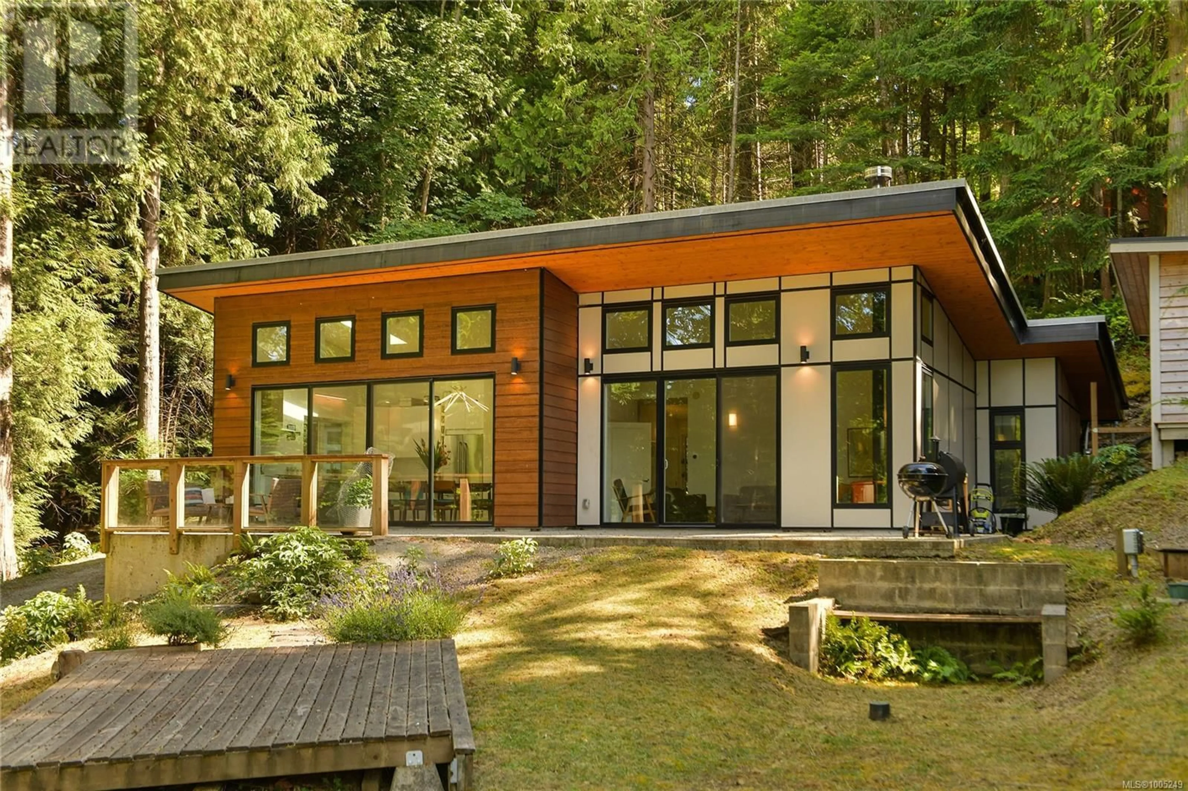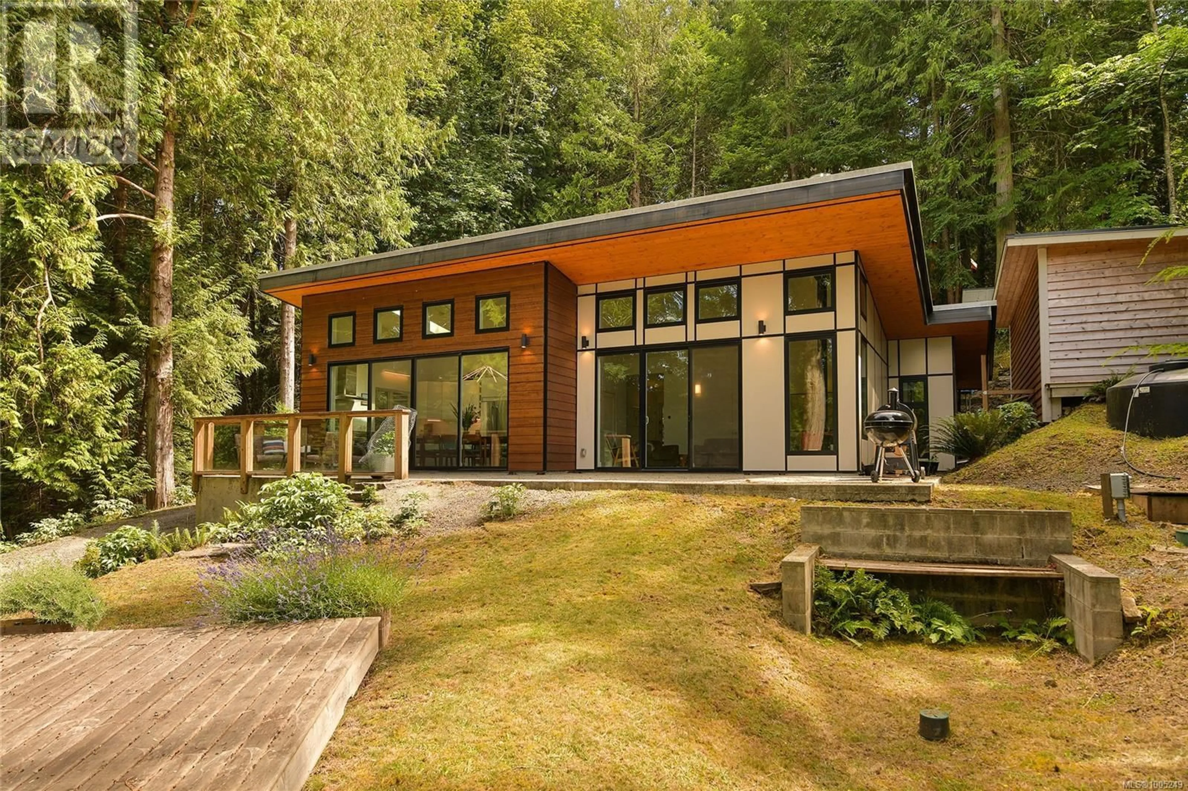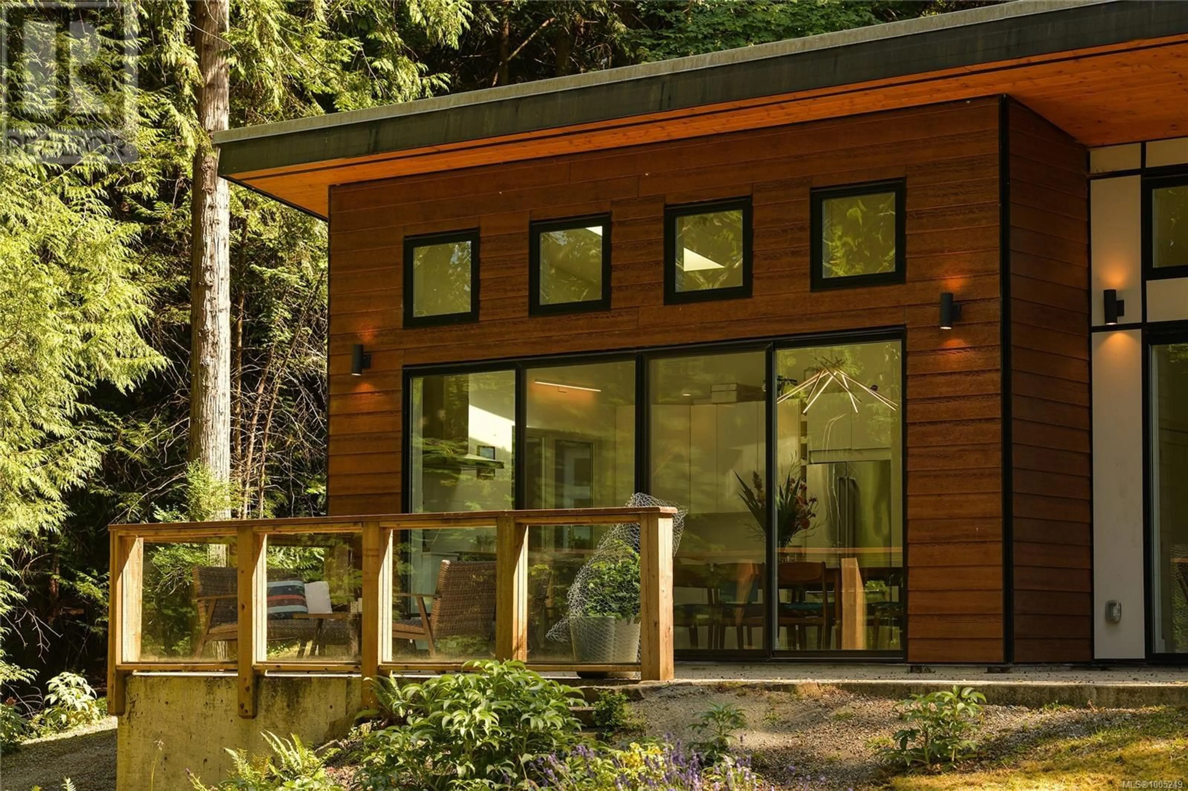240 CALLAGHAN CRESCENT, Mayne Island, British Columbia V0N2J2
Contact us about this property
Highlights
Estimated valueThis is the price Wahi expects this property to sell for.
The calculation is powered by our Instant Home Value Estimate, which uses current market and property price trends to estimate your home’s value with a 90% accuracy rate.Not available
Price/Sqft$710/sqft
Monthly cost
Open Calculator
Description
In a private picturesque cove, alongside a naturally treed park with ocean views, is your Mayne Island dream come true. This high quality built, modern style one level home features vaulted ceilings along with floor to ceiling sliding glass doors to the patio providing all year brightness. Designed for low maintenance this 2 bdrm, 2 ensuite bathroom, 1265 sq ft home boasts open plan living with an Ikea kitchen and SS appliances. Over the top metal roof construction features 12'' styrofoam insulation glued to 2x1/2'' top and bottom OSB sheeting. Radiant heated polished concrete floors fueled by a pellet boiler provides energy efficiency & also helps with lower electricity bills. A wood burning stove adds extra warmth and ambience for those chilly winter/fall days. The cutest bunky and storage container complete this one of a kind opportunity. Across the street of the no-through road is a boat launch and beach. Come Feel the Magic! (id:39198)
Property Details
Interior
Features
Main level Floor
Laundry room
3' x 5'Other
5' x 8'Ensuite
Bedroom
9' x 10'Exterior
Parking
Garage spaces -
Garage type -
Total parking spaces 2
Property History
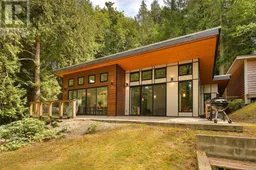 80
80
