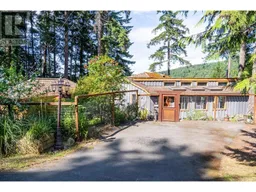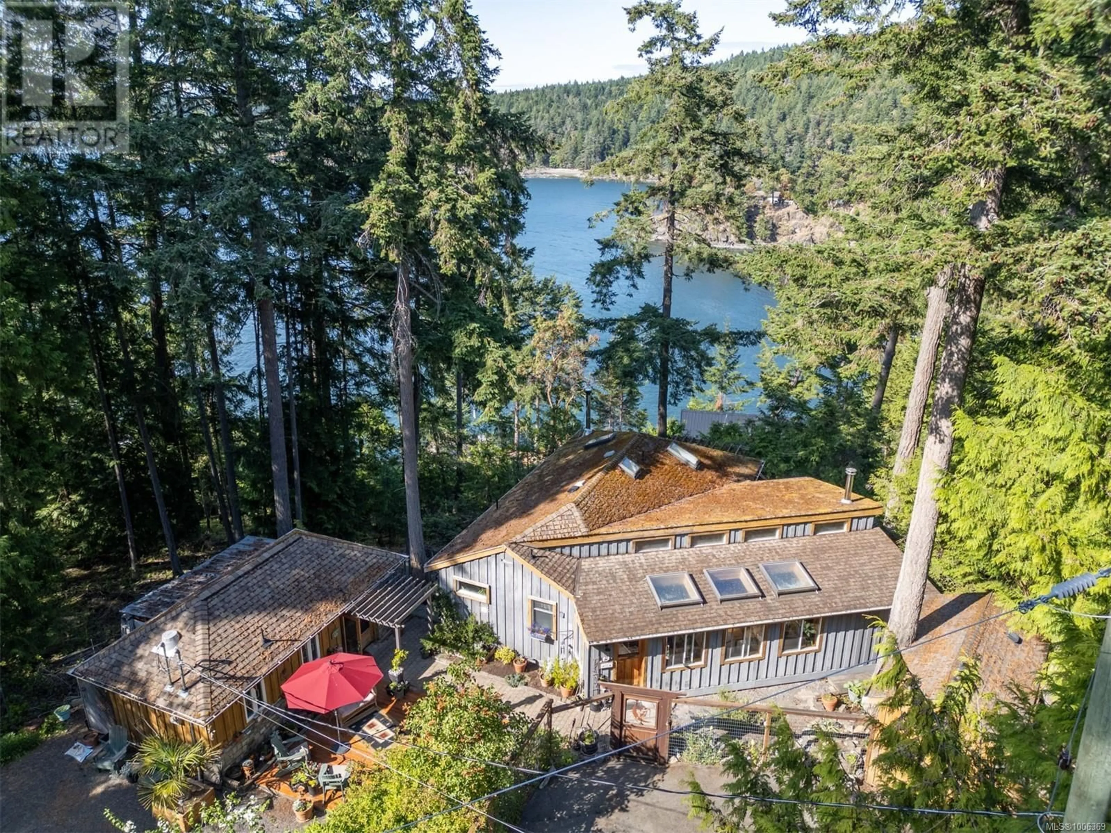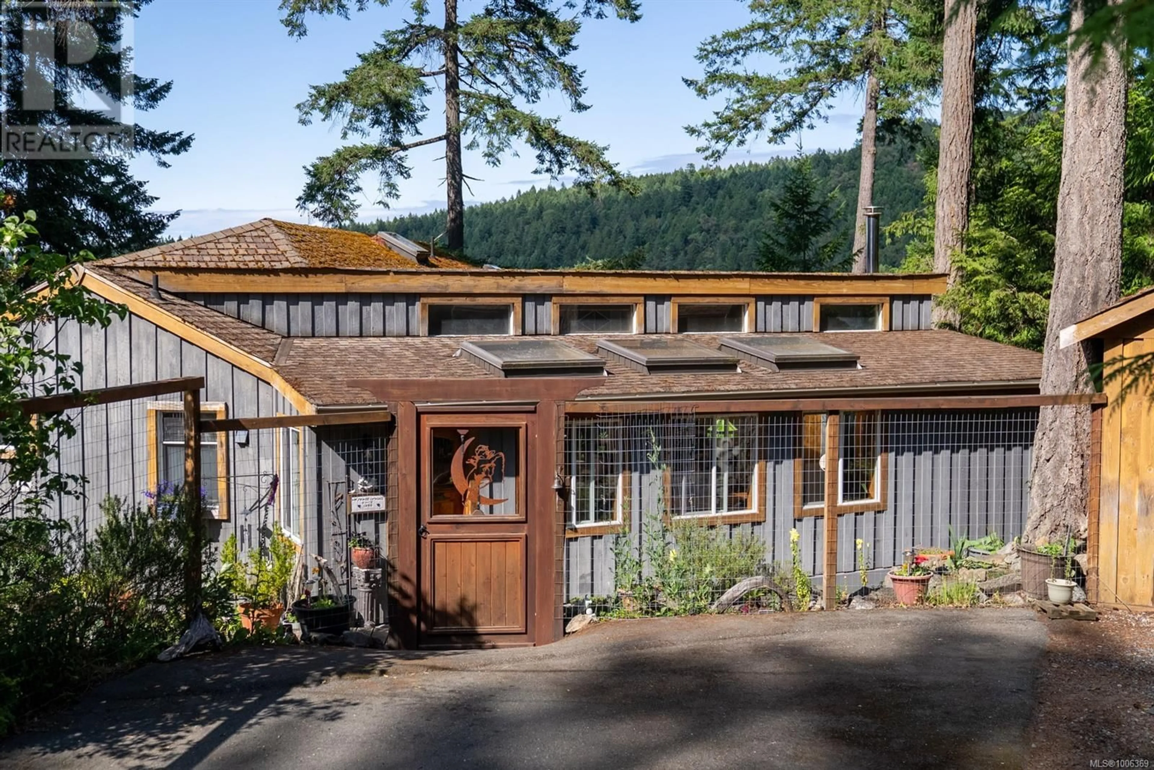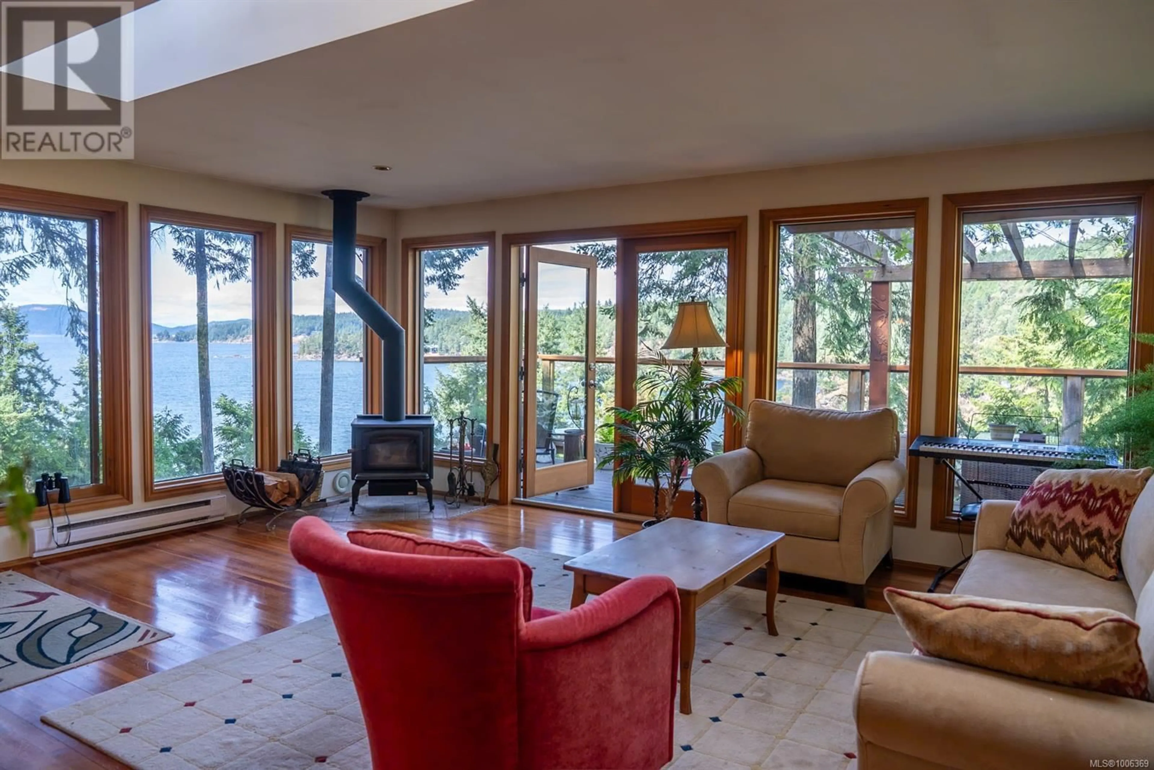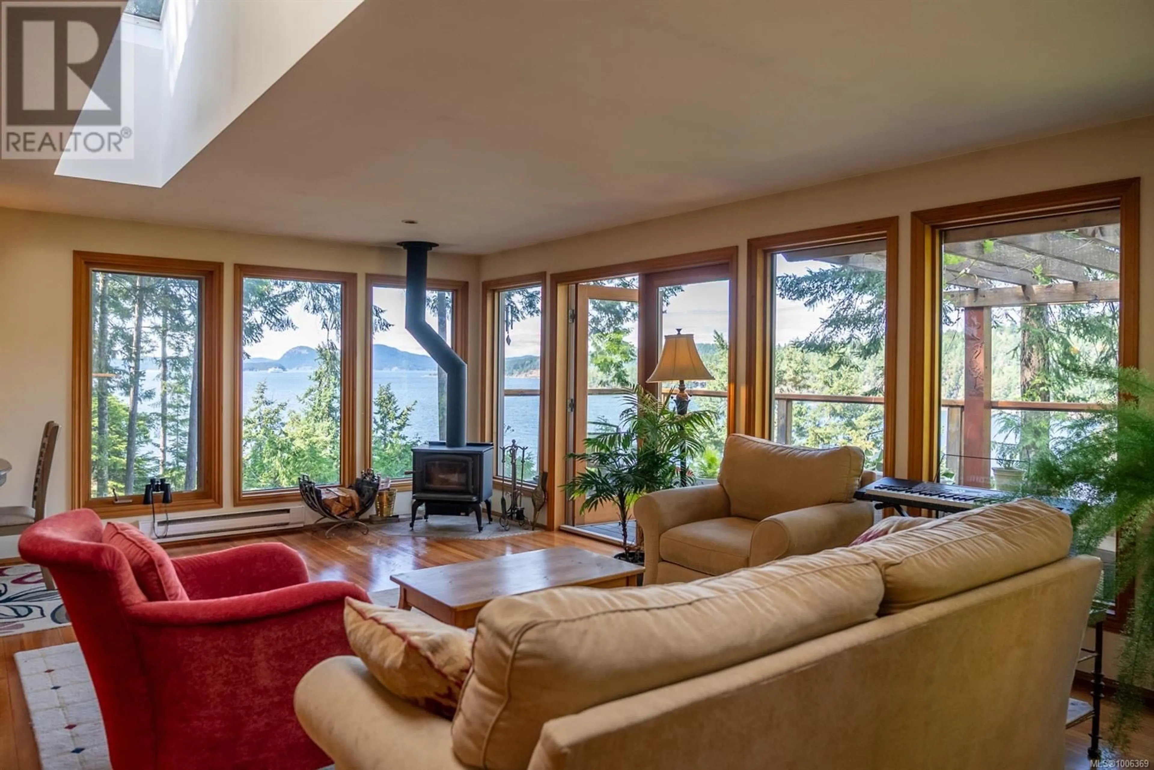1616 SCHOONER WAY, Pender Island, British Columbia V0N2M2
Contact us about this property
Highlights
Estimated valueThis is the price Wahi expects this property to sell for.
The calculation is powered by our Instant Home Value Estimate, which uses current market and property price trends to estimate your home’s value with a 90% accuracy rate.Not available
Price/Sqft$414/sqft
Monthly cost
Open Calculator
Description
Panoramic Oceanview Sanctuary – Artistic, Bright & Truly One-of-a-Kind Welcome to the 2 bed 2 bath home that radiates warmth, creativity, and soul. This home was crafted for a life well-lived and plenty of windows to take in the stunning views over Shingle Bay. Open-concept living blends beautifully with cozy, inviting spaces and three wood stoves that add warmth and character throughout. Step from your bedroom, living room or kitchen directly onto your ocean view deck and soak up the breathtaking views and peaceful surroundings. The spa-like bathroom is pure magic, featuring stone walls, a clawfoot tub, and its own wood stove—your personal retreat. Enjoy your morning coffee or an evening glass of wine on the sunny patio, surrounded by your private garden and west coast serenity. The separate studio/office/yoga space invites creativityto suit your lifestyle, while the lower level offers additional living space—ideal for guests or extended family. Outside, you’ll find a lovingly tended garden, a small workshop, and a storage shed. The property is connected to Magic Lake water and sewer, and as a resident, you’ll have access to low moorage rates at Thieves Bay Marina. This is more than just a home—it’s a soulful haven, rich with character and brimming with charm. Whetheryou’re seeking inspiration, tranquility, or simply a place that feels like home, you’ll find it here. (id:39198)
Property Details
Interior
Features
Other Floor
Storage
6'6 x 15'1Studio
11'9 x 23'7Exterior
Parking
Garage spaces -
Garage type -
Total parking spaces 2
Property History
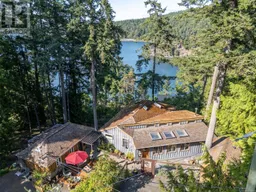 60
60