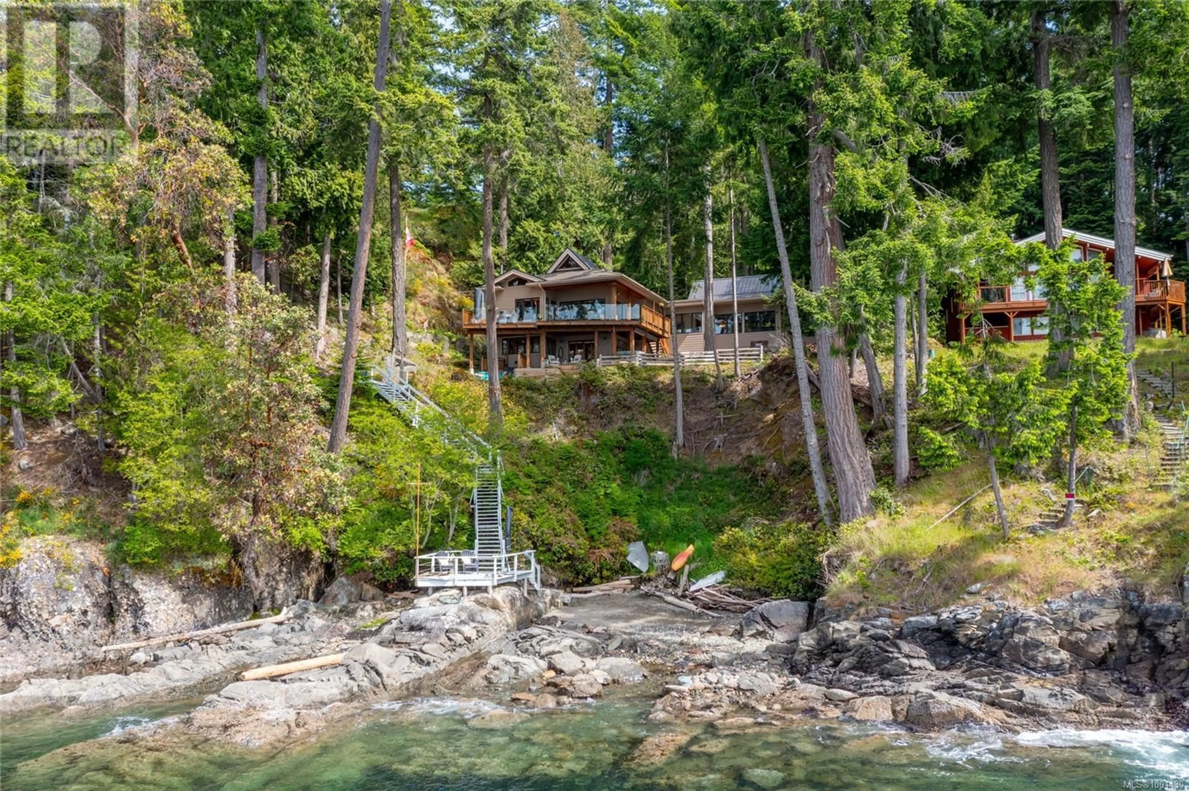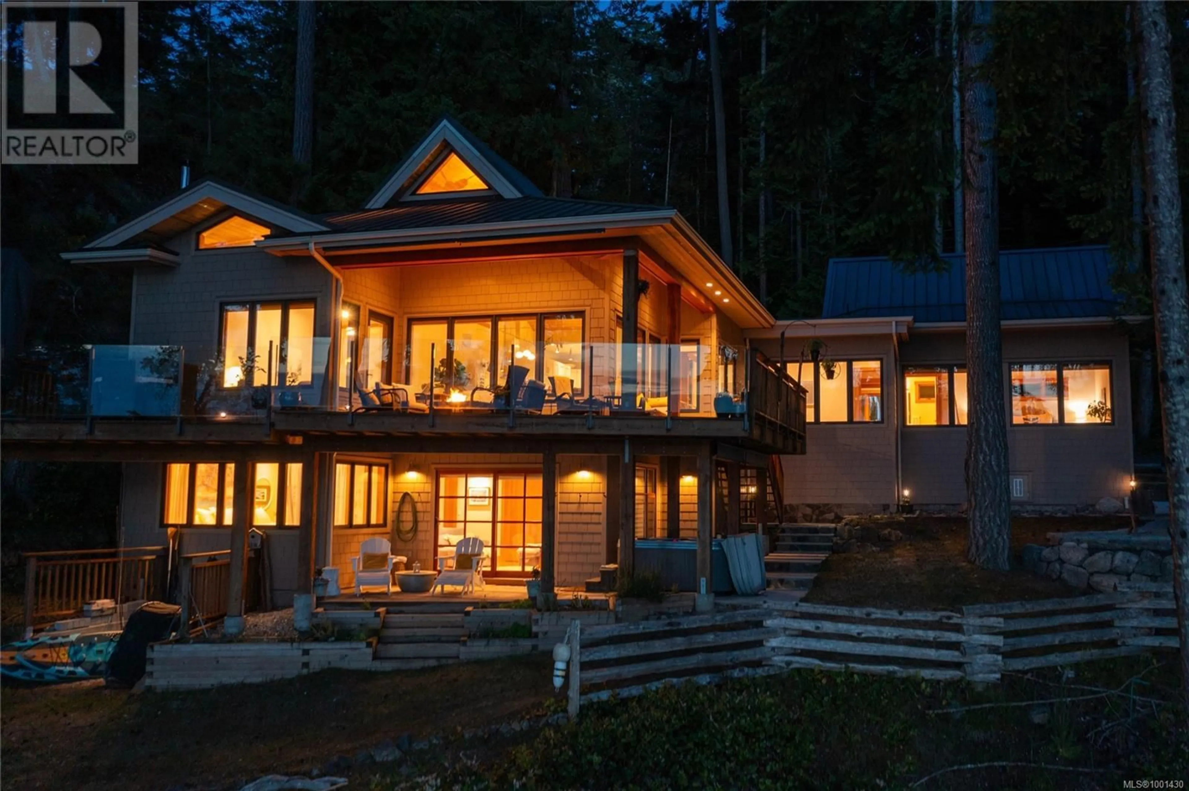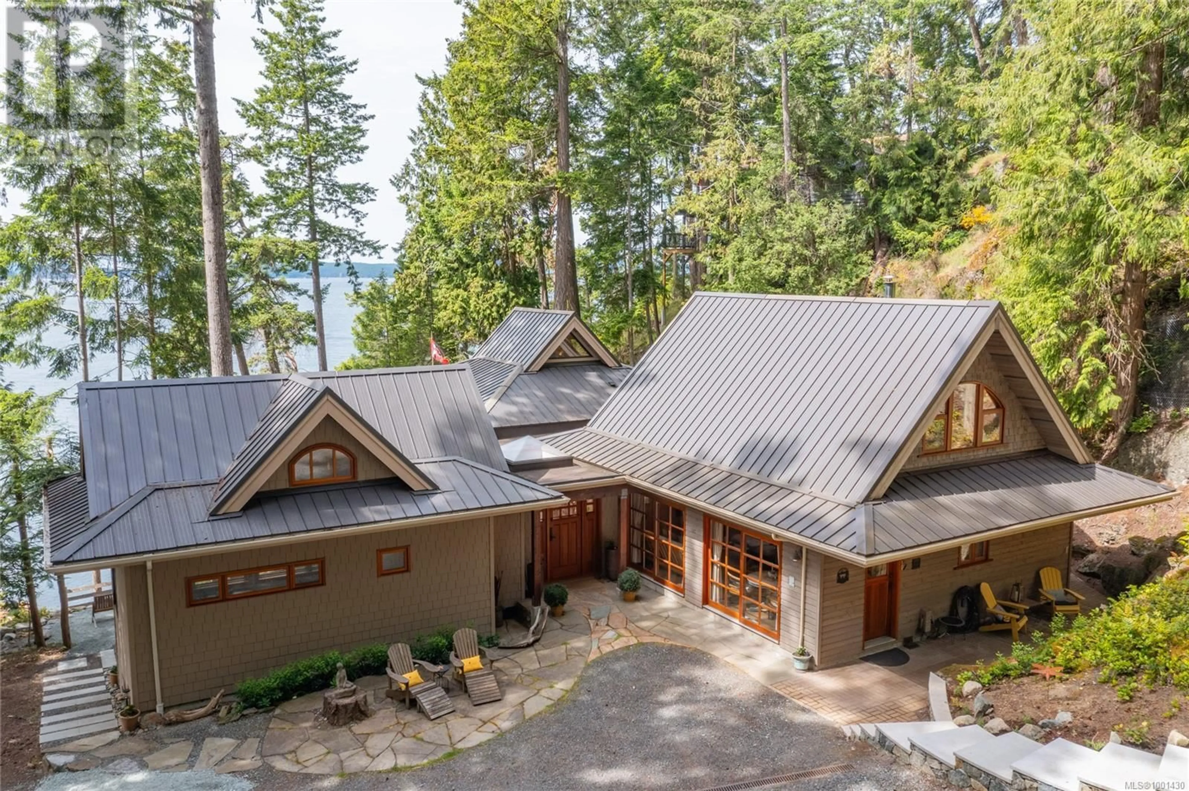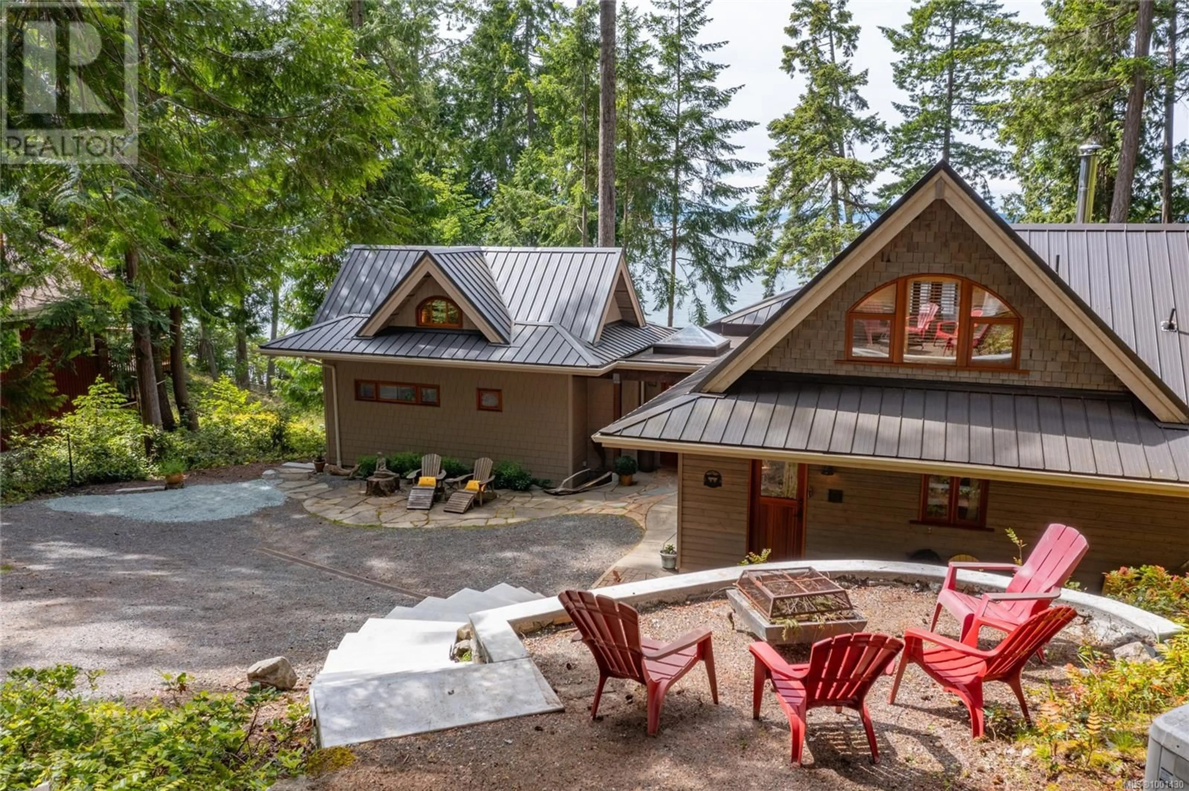1604 STORM CRESCENT, Pender Island, British Columbia V0N2M2
Contact us about this property
Highlights
Estimated ValueThis is the price Wahi expects this property to sell for.
The calculation is powered by our Instant Home Value Estimate, which uses current market and property price trends to estimate your home’s value with a 90% accuracy rate.Not available
Price/Sqft$700/sqft
Est. Mortgage$10,049/mo
Tax Amount ()$7,448/yr
Days On Market1 day
Description
Nestled amongst mature trees with eagles soaring by and whales frolicking just offshore, this property offers an idyllic retreat with sweeping west-facing views and sunsets that paint the sea in gold. Crafted with meticulous care, this custom-built West Coast home offers a rare blend of luxury, sustainability, and natural beauty - built for resilience with geothermal heating, metal roof, a combination of cedar and hardy shingle siding and a standby generator. Step inside to find a warm and harmonious interior combining wood cased windows and accents, bamboo flooring and intricate steel beams - all unite to create an inviting atmosphere. The main level offers a primary bedroom suite, guest room, and full bath, ideal for one-level living. Below, a finished walk-out includes a family room, office/bedroom, and another full bath, perfect for family and friends. With the home set well-back off the road it affords many private sitting areas to take in the forest or the ocean view points on this .78 acre property. The low-maintenance landscape invites you to the beach for a refreshing plunge, paddle or to just take in the abundant marine activity while the waves lap on shore. A charming 870 sqft attached cottage completes this package with a full kitchen, loft bedroom, concrete floors, and a woodstove - perfect for more guests or a perhaps a B&B. Embrace the tranquility and beauty of life on Pender Island—your sanctuary awaits! (id:39198)
Property Details
Interior
Features
Lower level Floor
Patio
10'0 x 14'0Storage
7'0 x 11'9Bathroom
'0 x '0Bedroom
13'8 x 11'10Exterior
Parking
Garage spaces -
Garage type -
Total parking spaces 4
Property History
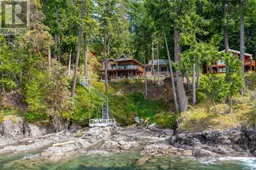 97
97
