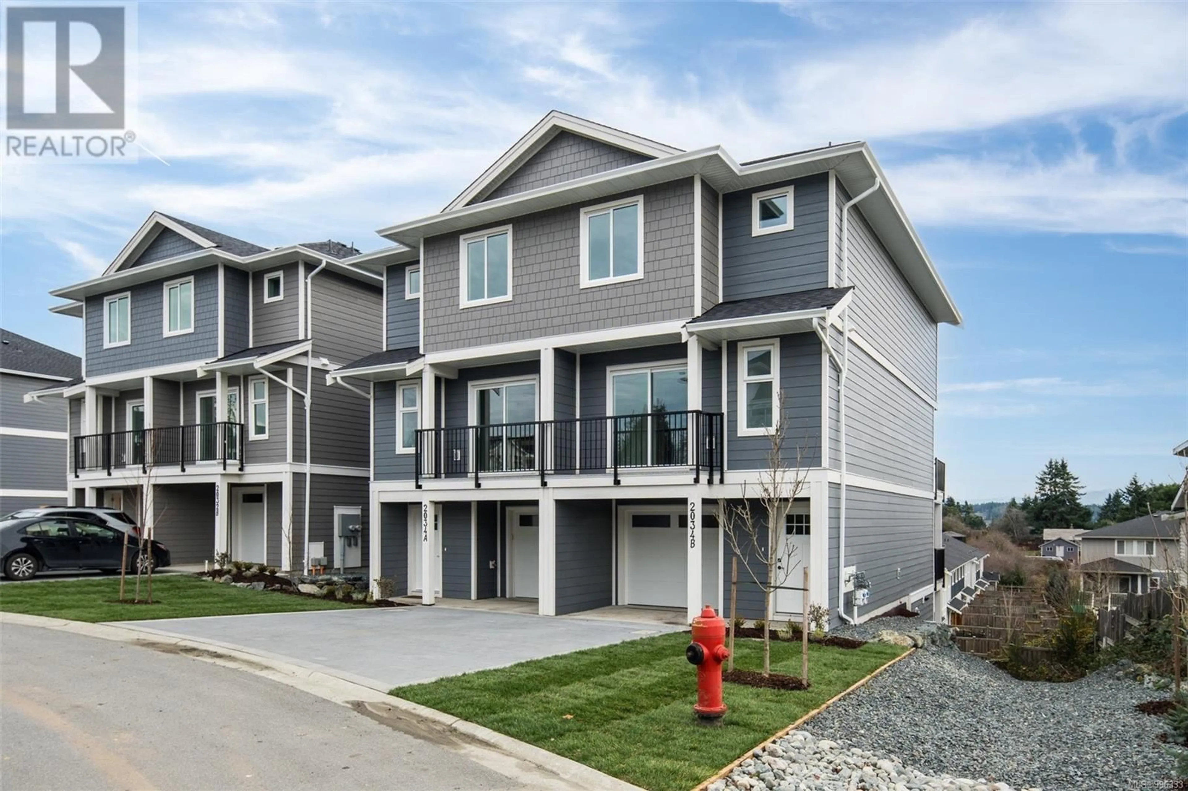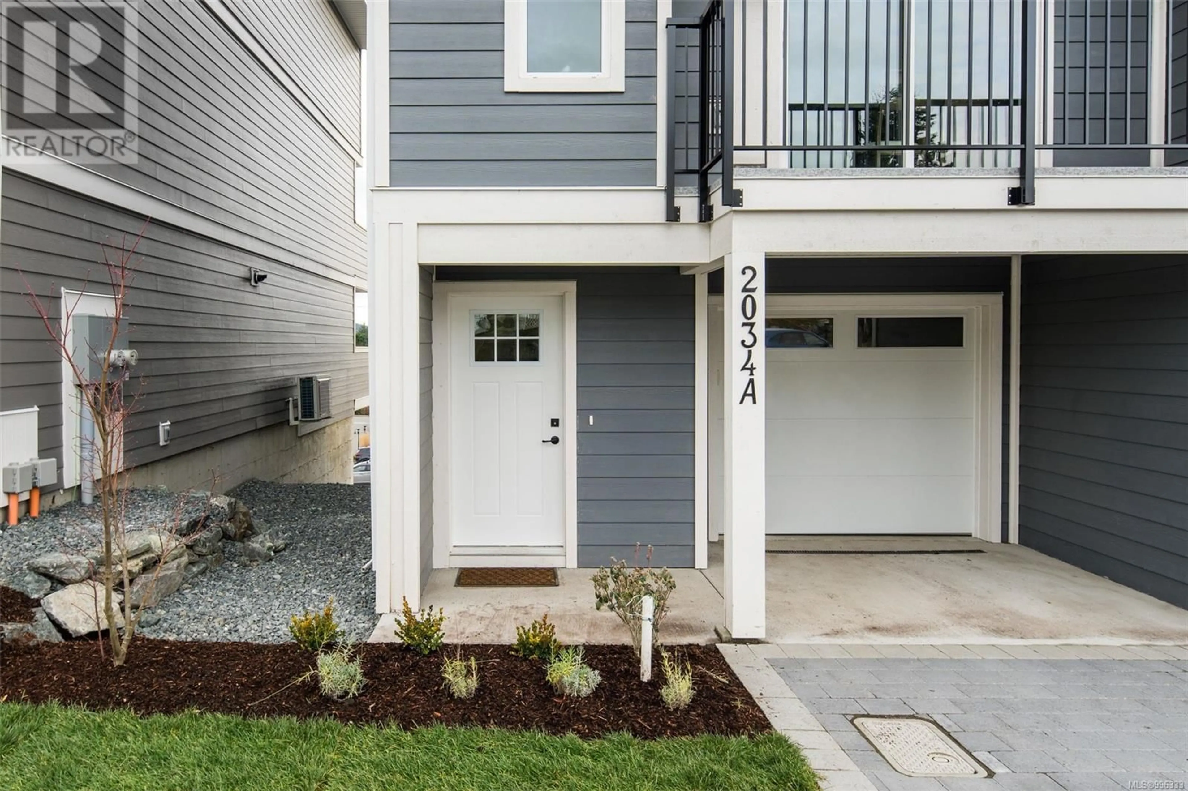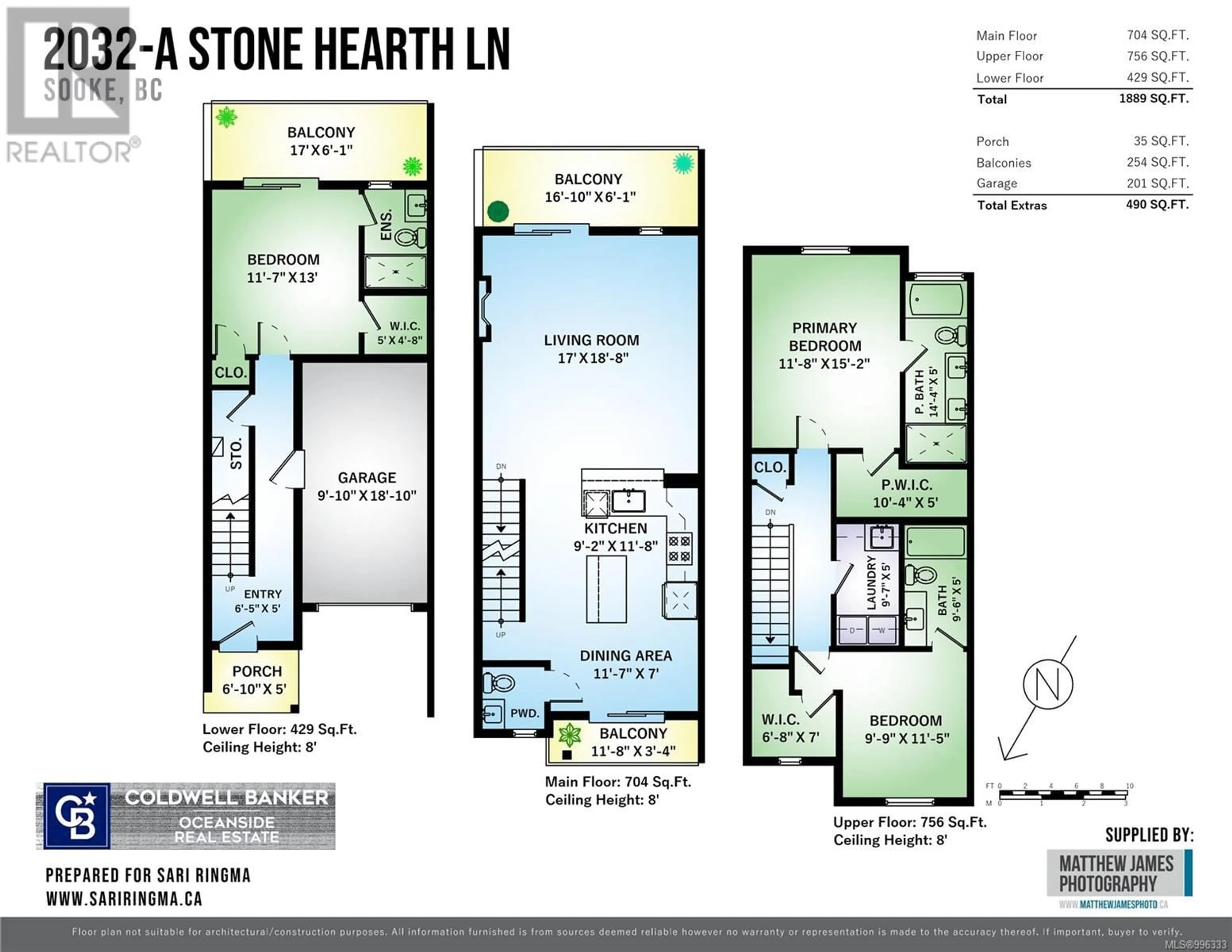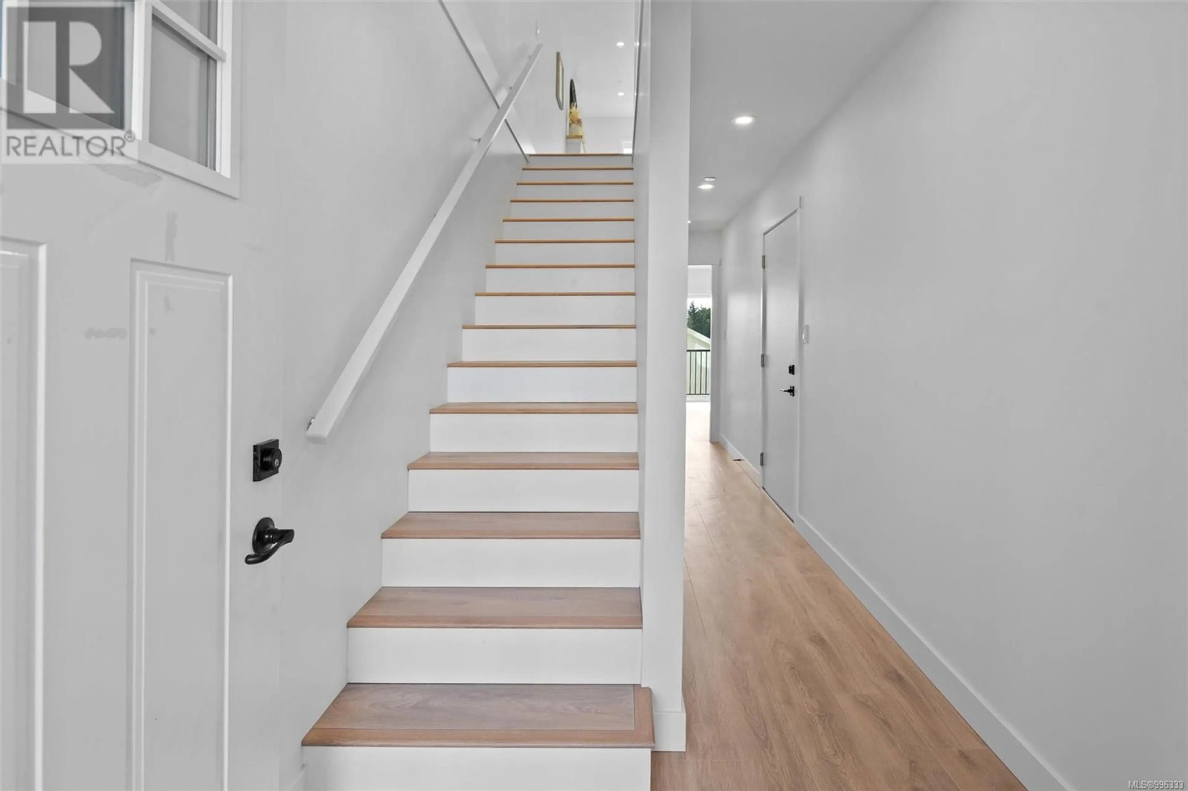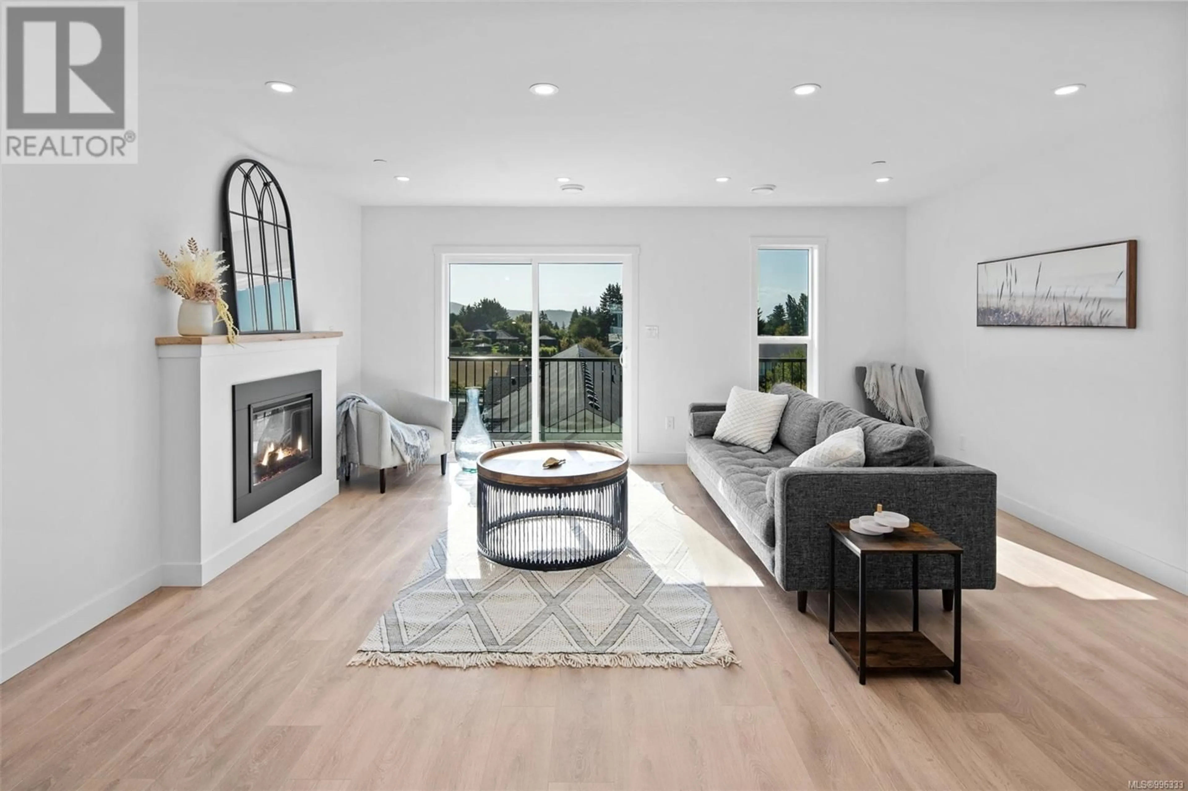A - 2032 STONE HEARTH LANE, Sooke, British Columbia V9Z1L3
Contact us about this property
Highlights
Estimated valueThis is the price Wahi expects this property to sell for.
The calculation is powered by our Instant Home Value Estimate, which uses current market and property price trends to estimate your home’s value with a 90% accuracy rate.Not available
Price/Sqft$273/sqft
Monthly cost
Open Calculator
Description
Come check out this 1 year old thoughtfully designed 3 level townhome with over 1880 square feet of living space! 3 spacious bedrooms, each with their own ensuite & custom walk-in closet, providing you the opportunity of flexible spaces for offices, multi generational or even shared living possibilities! The 2nd floor includes all of your living needs with an open concept living room with an electric fireplace focal point, separate dining space & large spacious kitchen with 2 separate kitchen islands to enjoy & gather. Enjoy your new neighbourhood by watching from above on your 3 separate balconies & looking out over the vast views. EV charger roughed in to the garage, with bonus storage located in crawl space. 0 yard maintenance, a quick walk to transit & walking distance to downtown Sooke. BONUS: No size limit on pets! Move in TODAY & enjoy NO GST! Take advantage of being listed $80k less then BC Assessment! (id:39198)
Property Details
Interior
Features
Third level Floor
Ensuite
Bedroom
11 x 9Laundry room
9 x 5Ensuite
14 x 5Exterior
Parking
Garage spaces -
Garage type -
Total parking spaces 2
Condo Details
Inclusions
Property History
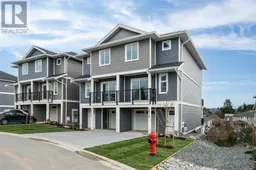 29
29
