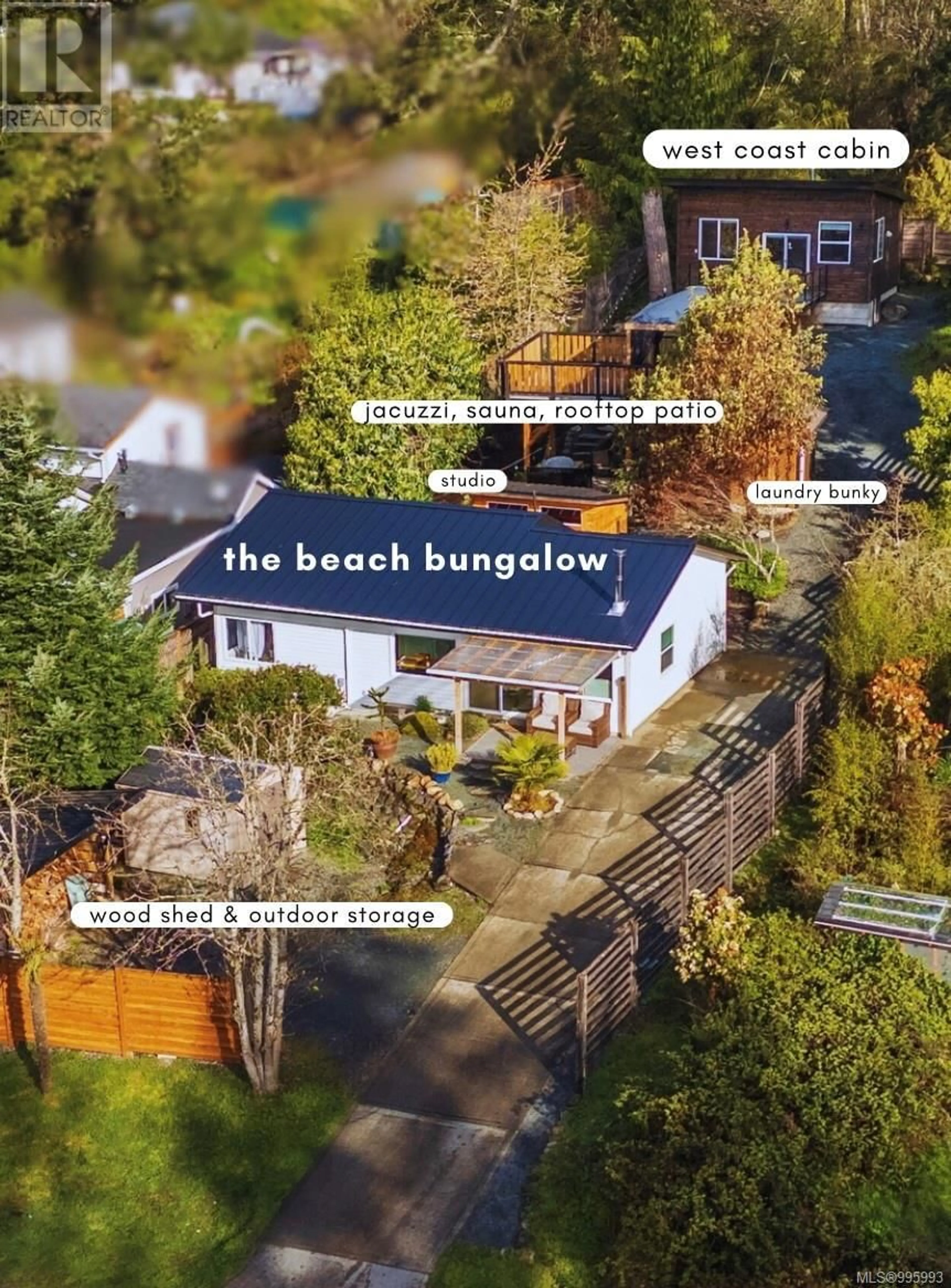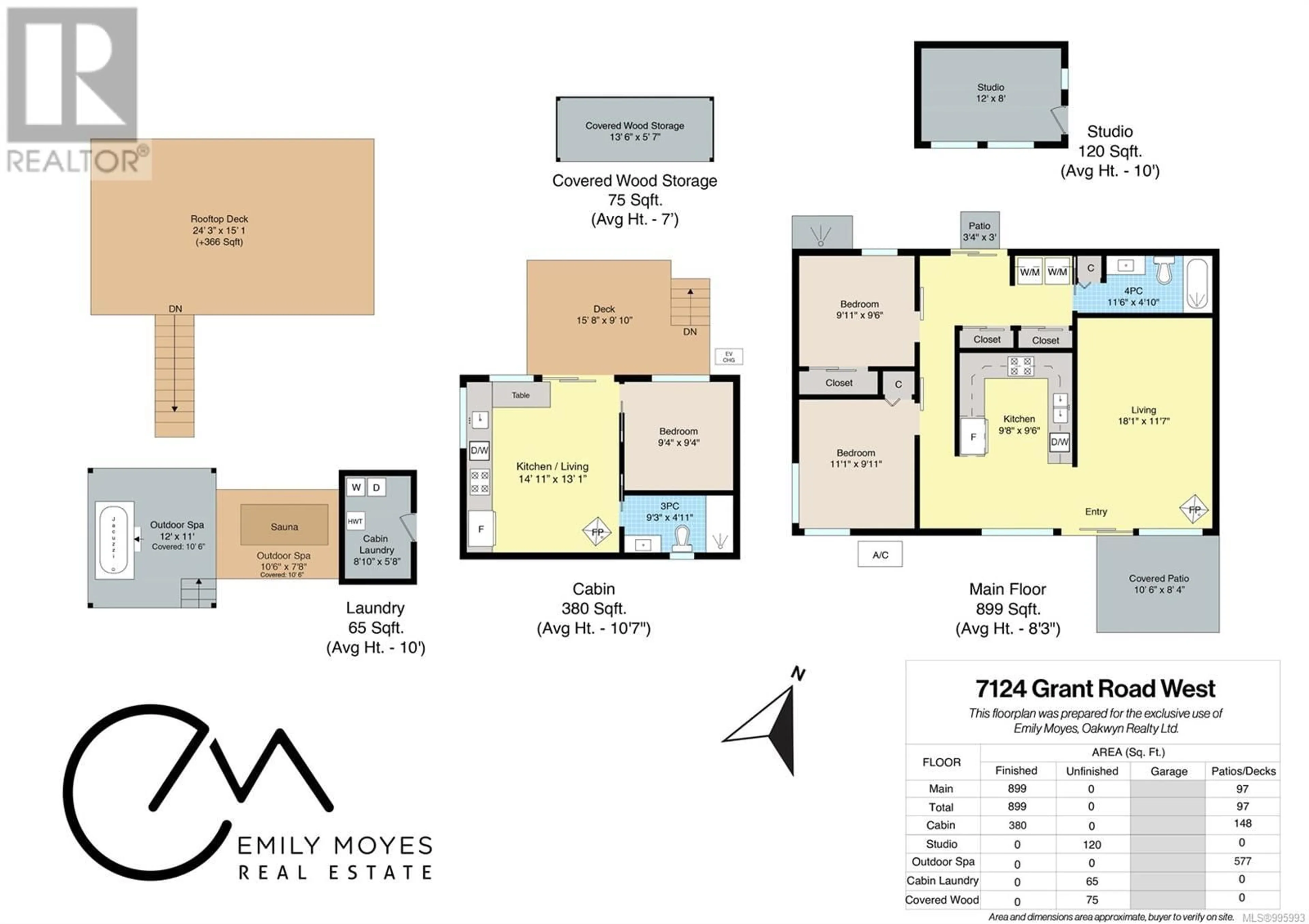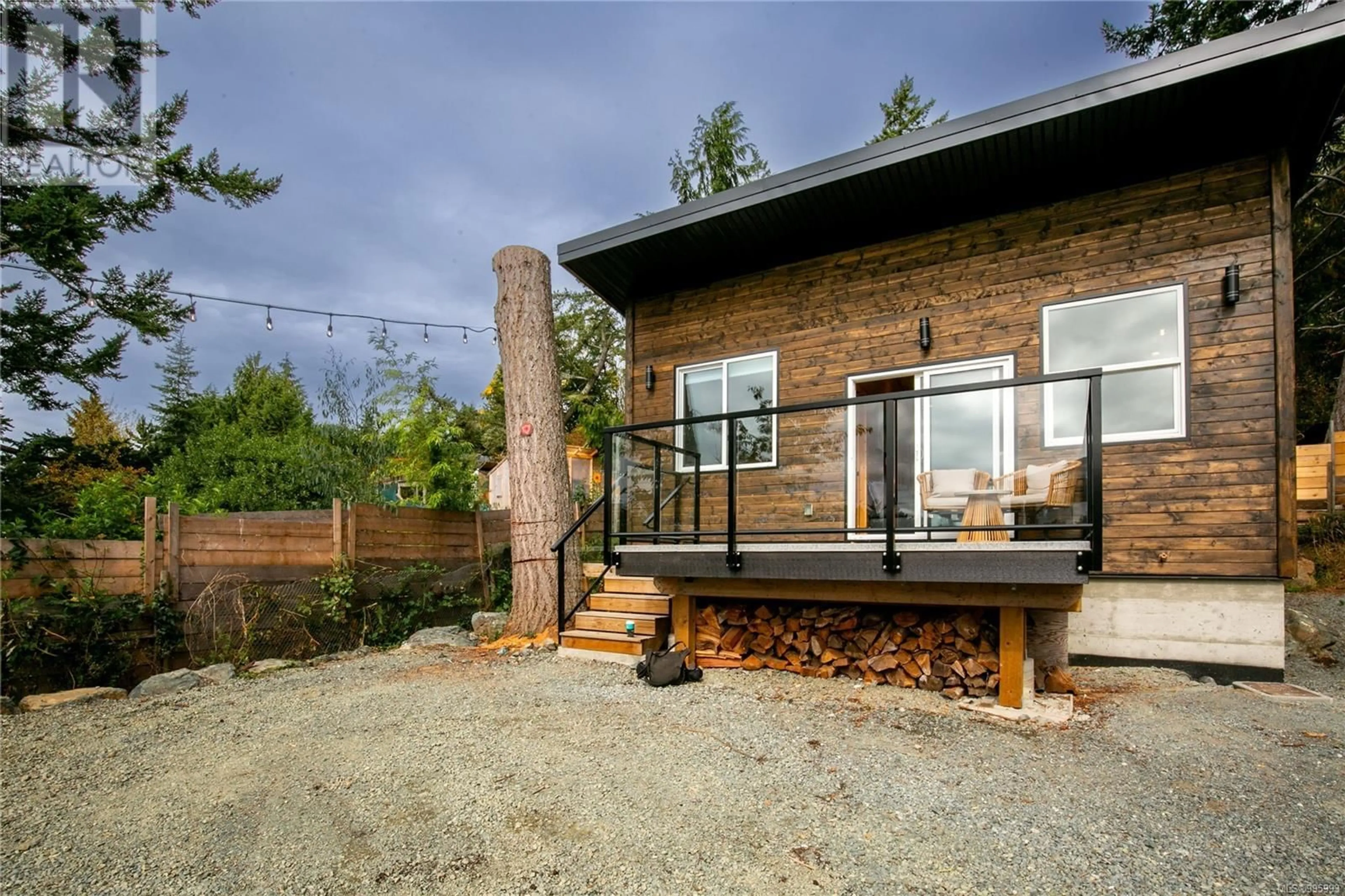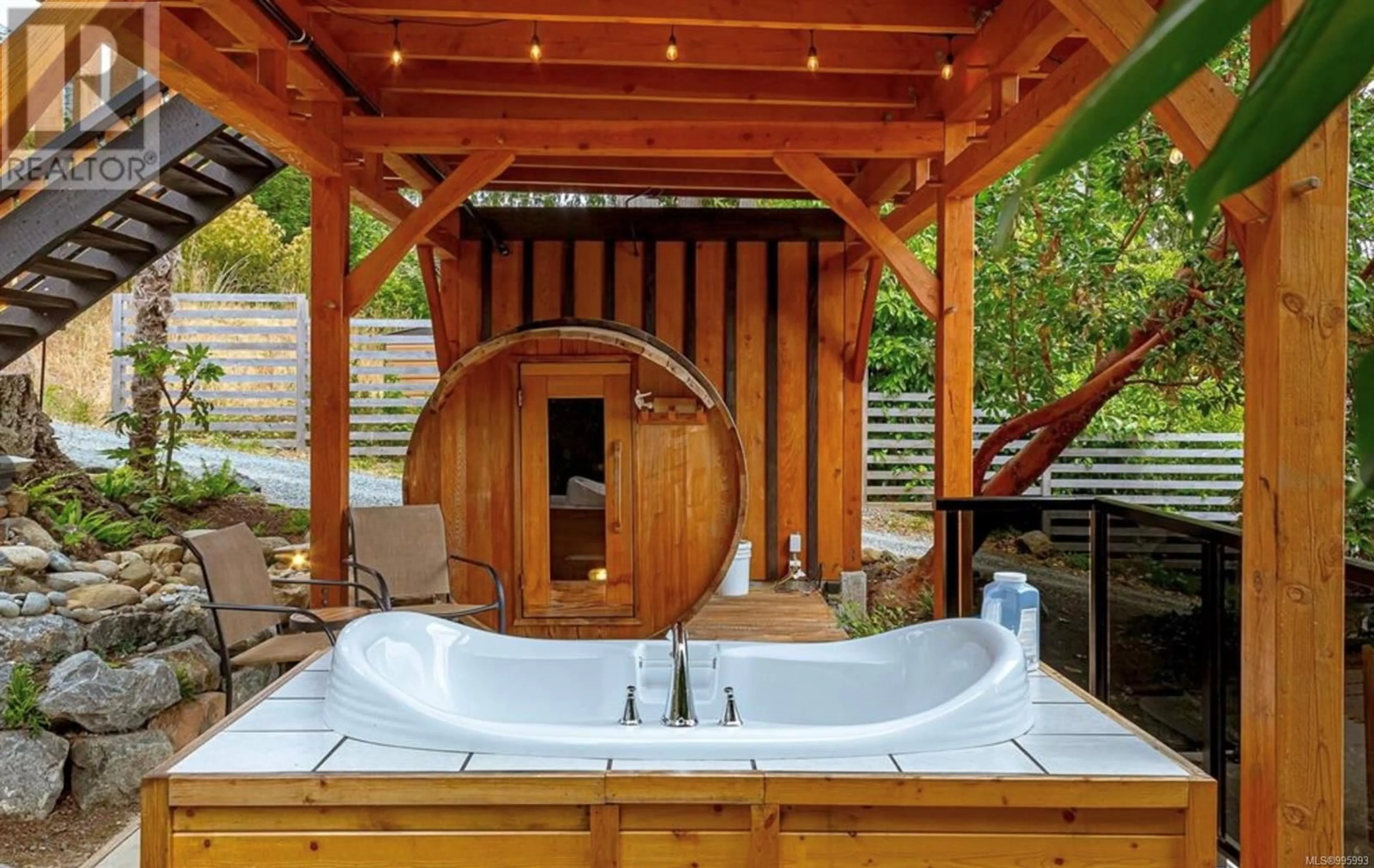7124 GRANT ROAD WEST, Sooke, British Columbia V9Z0N6
Contact us about this property
Highlights
Estimated valueThis is the price Wahi expects this property to sell for.
The calculation is powered by our Instant Home Value Estimate, which uses current market and property price trends to estimate your home’s value with a 90% accuracy rate.Not available
Price/Sqft$741/sqft
Monthly cost
Open Calculator
Description
Step into a world of modern luxury and coastal charm on nearly 11,000 sqft of lush, landscaped grounds. This unique property features two exceptional homes designed for versatility and style. The standout guest home offers a chic one-bedroom retreat, perfect for rental income or welcoming guests. Recently built with soaring vaulted ceilings and meticulous finishes, it boasts a private outdoor haven complete with a custom deck, patio, sauna, and rejuvenating outdoor jacuzzi tub. An elevated deck further rewards you with stunning views, an ideal spot for morning coffee or evening relaxation. The primary residence shines with an abundance of natural light, an inviting open floorplan, and a newly renovated kitchen adorned with white quartz countertops and premium appliances. The expansive living room is tailored for effortless entertaining and everyday comfort. With endless possibilities—from dual-family living to lucrative rental options—and just a short walk to the beach, this property is as versatile as it is enchanting. Additional highlights include heat pumps, two wood stoves, dual EV chargers, meticulously curated gardens, nearly new metal roofs on both homes, a high-end gemstone programmable exterior lighting package, and heated floors for year-round comfort. Discover the perfect blend of sophistication and relaxation at this truly one-of-a-kind estate. (id:39198)
Property Details
Interior
Features
Other Floor
Kitchen
15 x 7Bathroom
Bedroom
10' x 11'Exterior
Parking
Garage spaces -
Garage type -
Total parking spaces 6
Property History
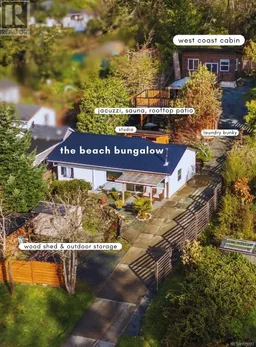 94
94
