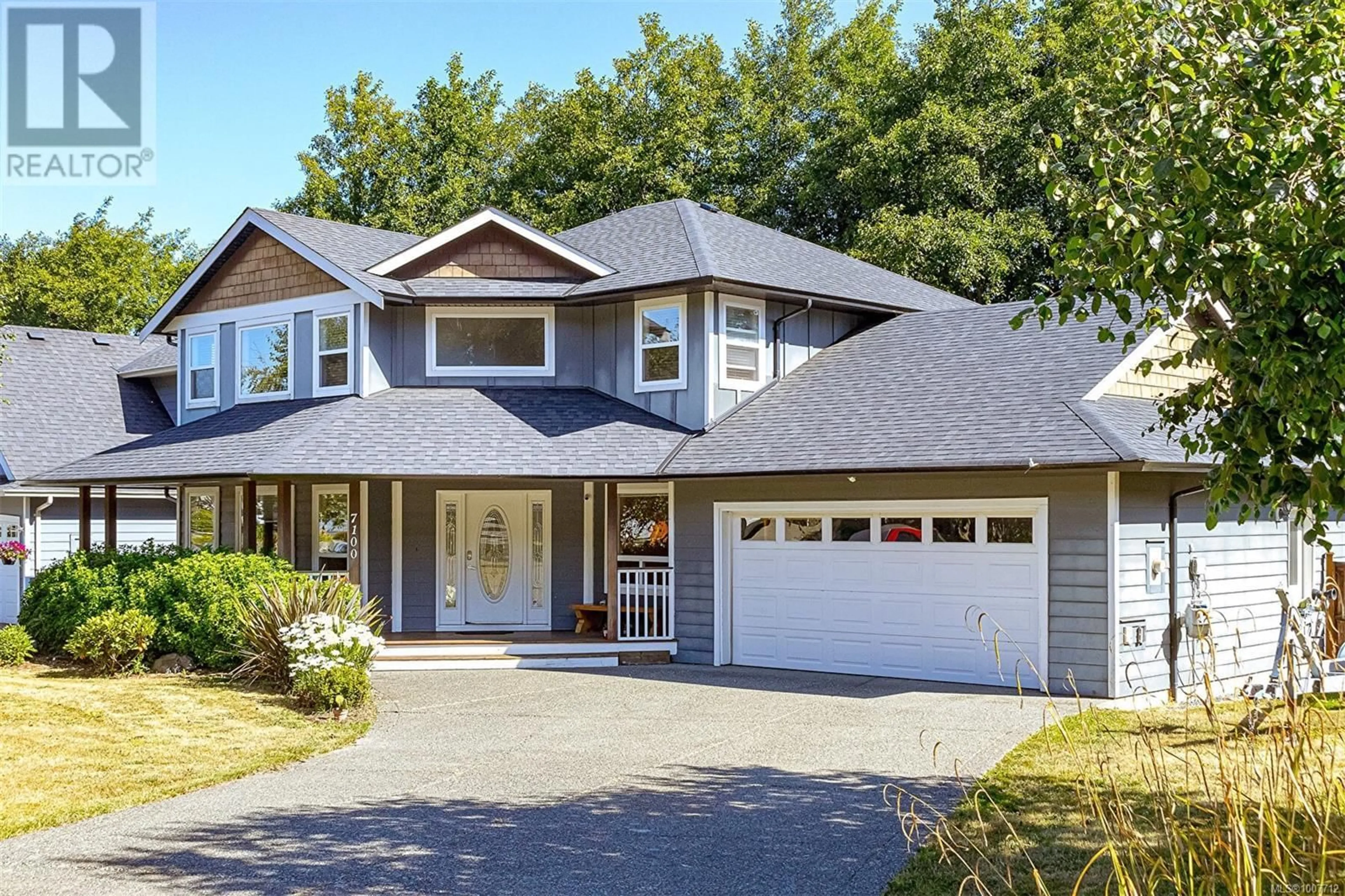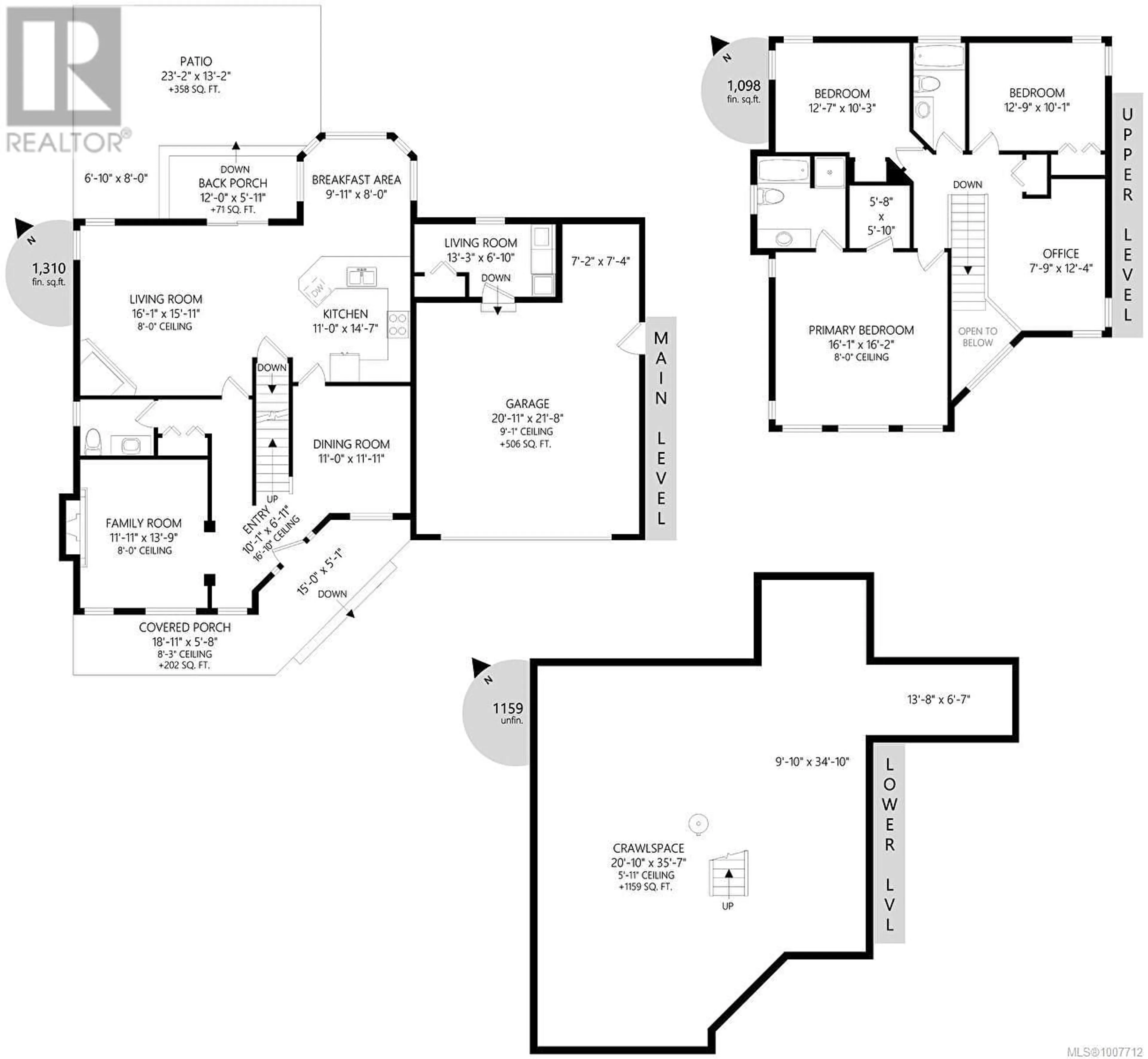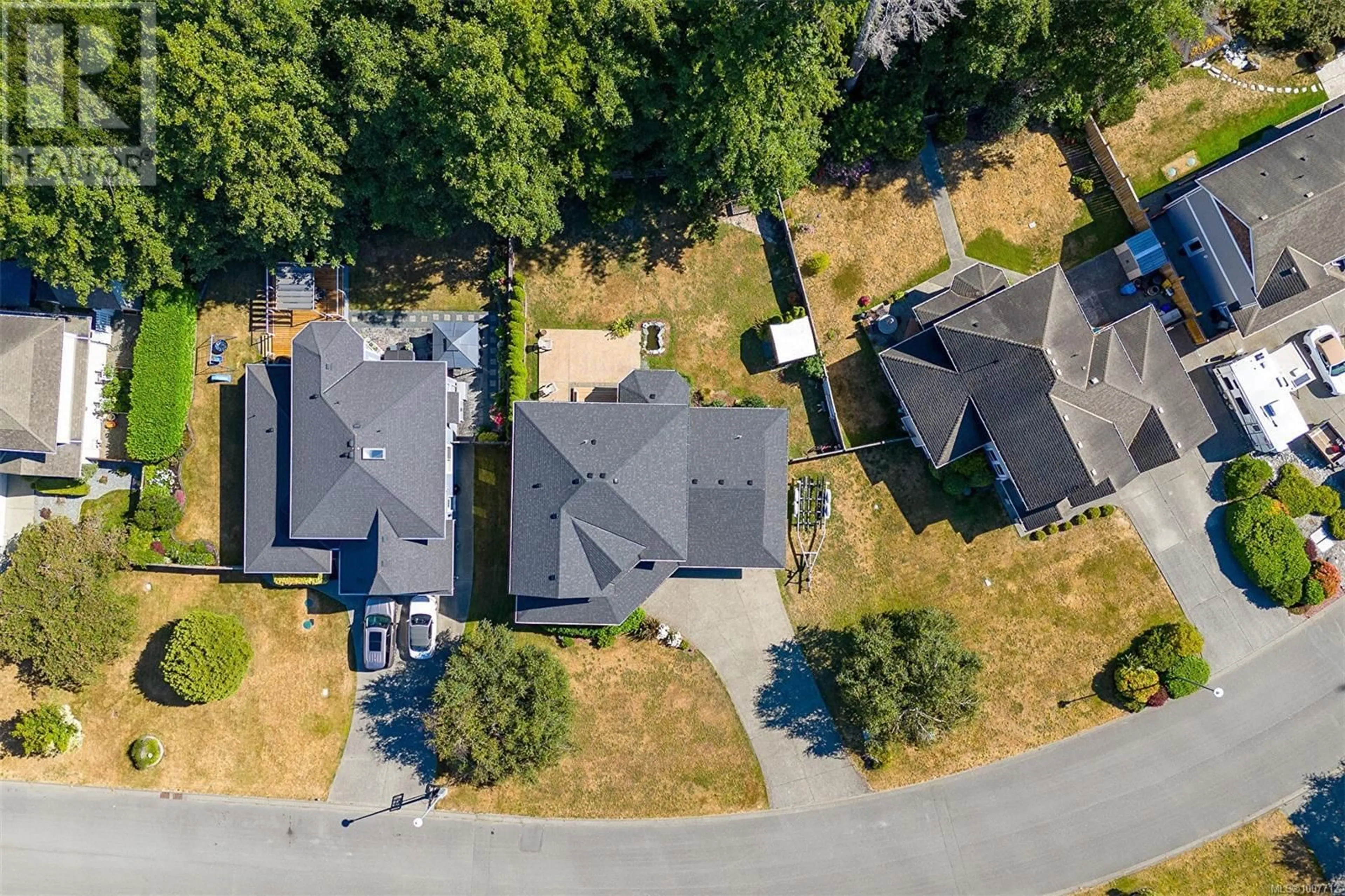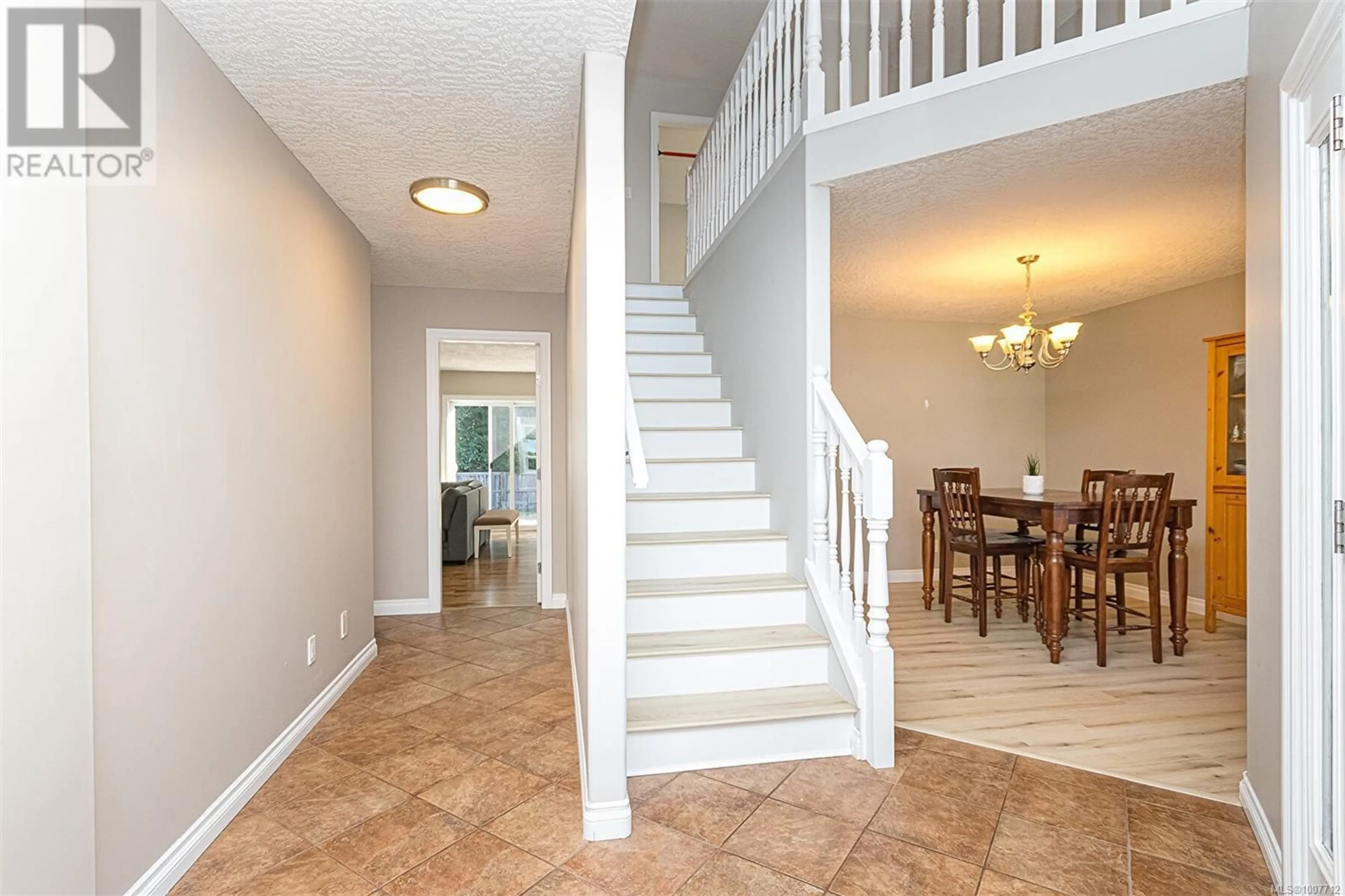7100 FRANCIS ROAD, Sooke, British Columbia V9Z0T7
Contact us about this property
Highlights
Estimated valueThis is the price Wahi expects this property to sell for.
The calculation is powered by our Instant Home Value Estimate, which uses current market and property price trends to estimate your home’s value with a 90% accuracy rate.Not available
Price/Sqft$232/sqft
Monthly cost
Open Calculator
Description
OPEN HOUSE SAT SEP 6 12-1:30PM. New Price $949900 , Located in Sooke Bay Estates, one of Sooke's classiest high-end subdivisions, seconds to Ocean, Parks and all that nature has to offer. This executive home offers the perfect blend of comfort, and convenience. Ideally situated along a bus route and just outside the charming town of Sooke, you'll enjoy easy access to all essential amenities including shopping, restaurants, schools, and more. Boasting over 2,400 sq. ft. of thoughtfully designed living space across two levels, this home welcomes you with a grand entrance that opens to a formal dining room on one side and a cozy family room with a gas fireplace on the other. A discreetly tucked-away 2-piece powder room adds functionality to the main level. The heart of the home features a bright and open-concept kitchen and living area, perfect for both entertaining and everyday living. Highlights include a sit-up breakfast bar, dining nook, and large windows that fill the space with natural light. Step out to your private, manicured, and fully fenced backyard a .22-acre retreat ideal for families, pets, and outdoor gatherings. Upstairs, you’ll find three generously sized bedrooms, including a spacious primary suite complete with a walk-in closet and an ensuite with a soaker tub and separate walk-in shower. A second full bathroom serves the additional bedrooms, while a bonus open office/loft space offers flexibility for remote work or study. Additional features include: Double garage. Ample driveway parking. Massive crawl space approx 5' feet high—ideal for storage, (id:39198)
Property Details
Interior
Features
Second level Floor
Bedroom
10' x 13'Bathroom
Bedroom
10' x 13'Ensuite
Exterior
Parking
Garage spaces -
Garage type -
Total parking spaces 4
Condo Details
Inclusions
Property History
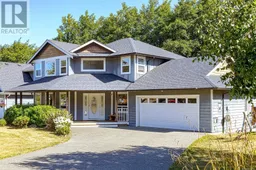 42
42
