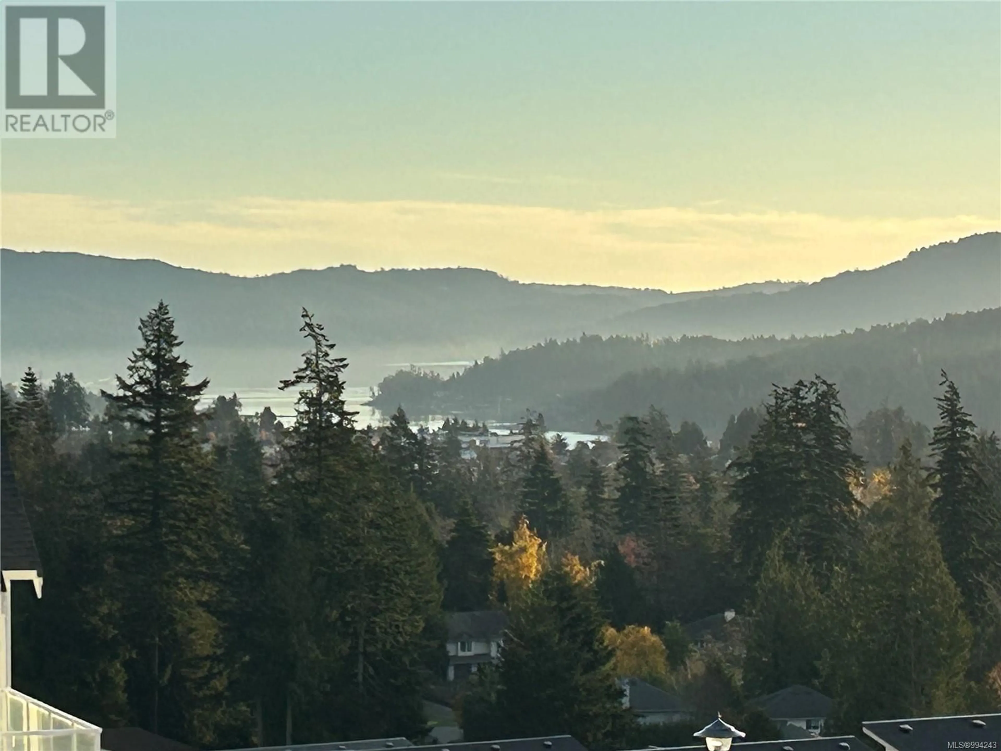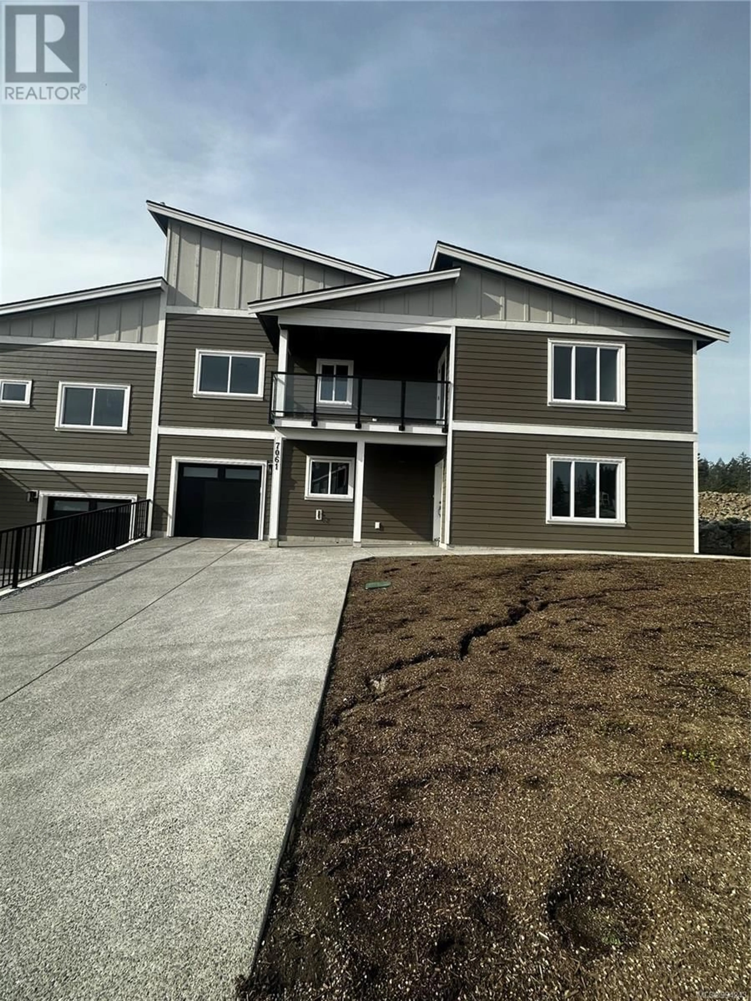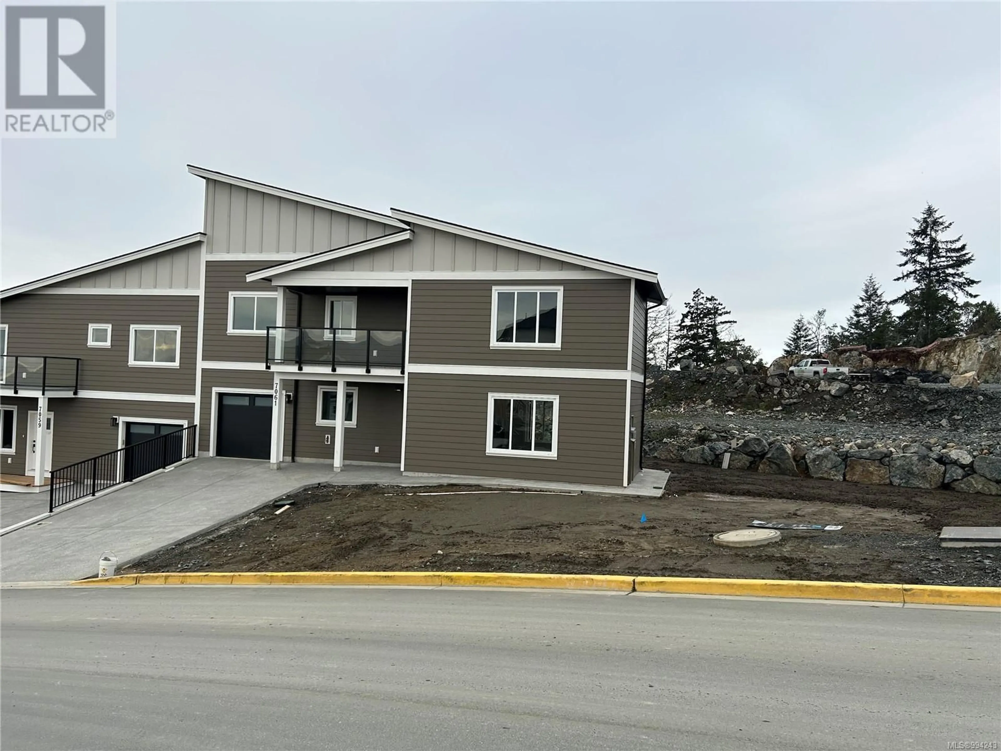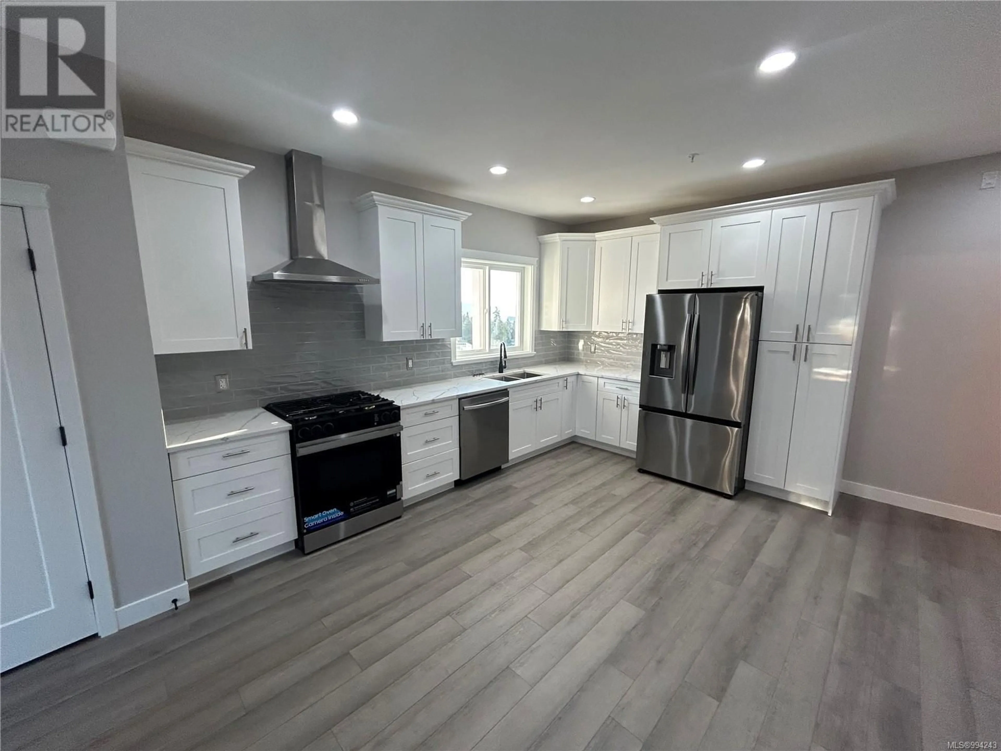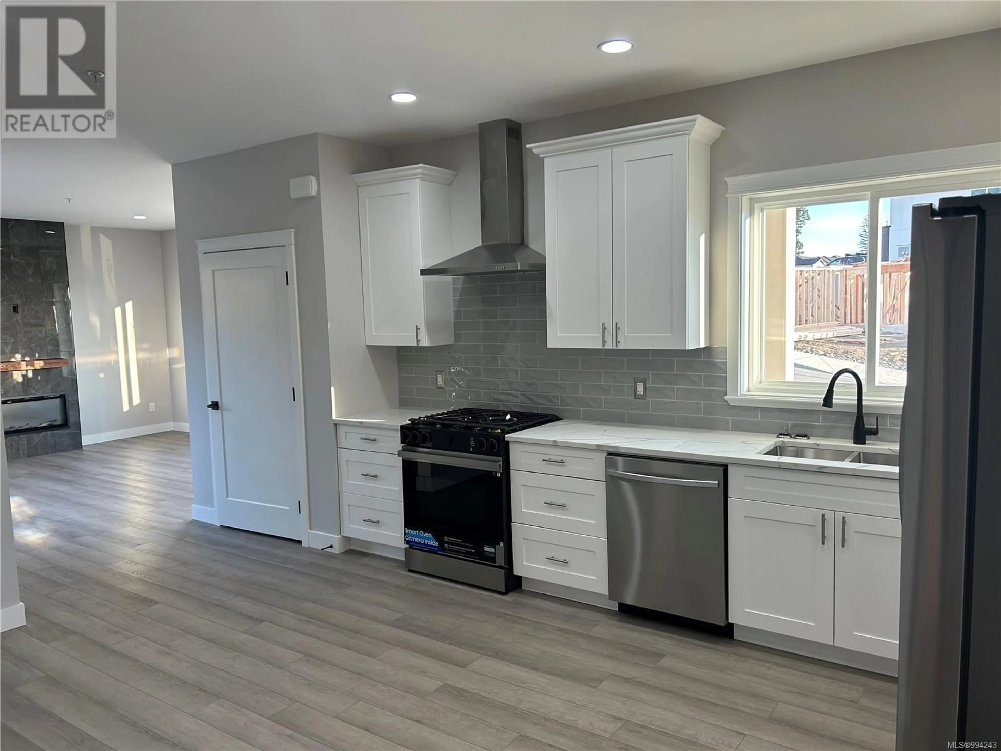7061 BRAILSFORD PLACE, Sooke, British Columbia V9Z1R2
Contact us about this property
Highlights
Estimated ValueThis is the price Wahi expects this property to sell for.
The calculation is powered by our Instant Home Value Estimate, which uses current market and property price trends to estimate your home’s value with a 90% accuracy rate.Not available
Price/Sqft$456/sqft
Est. Mortgage$3,006/mo
Tax Amount ()$1/yr
Days On Market23 days
Description
Brand New 1500+ Sqft 3 bedrooms, 3 bathrooms, 1/2 duplex with Views of Sooke Harbour and Straits of Juan De Fuca, Features on the Main Floor large Living room with smartly done Electric Fireplace, open Custom Kitchen with room for table and Chairs, Pantry set up and access into to a good sized yard - ideal for pets and kids. The single car garage is also accessed off off the kitchen. 2pce bathroom and laundry area are also on the main floor. Upstairs has 3 good sized bedrooms, Master Bedroom is Massive with huge 4 piece ensuite and his and her closets plus a personal sundeck to enjoy the great views. There is an additional 4 pce bedroom and large linen closet up also.outside with bonus Underground Sprinklers. Listed at $699,900 plus GST. 7061 Brailsford, Seller is not doing blinds, fencing and sod. We do have AO in place conditions off May 13, 7059 is still available next door . (id:39198)
Property Details
Interior
Features
Second level Floor
Bathroom
Ensuite
Primary Bedroom
15' x 15'Bedroom
10' x 10'Exterior
Parking
Garage spaces -
Garage type -
Total parking spaces 2
Condo Details
Inclusions
Property History
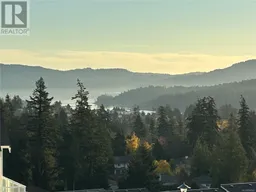 25
25
