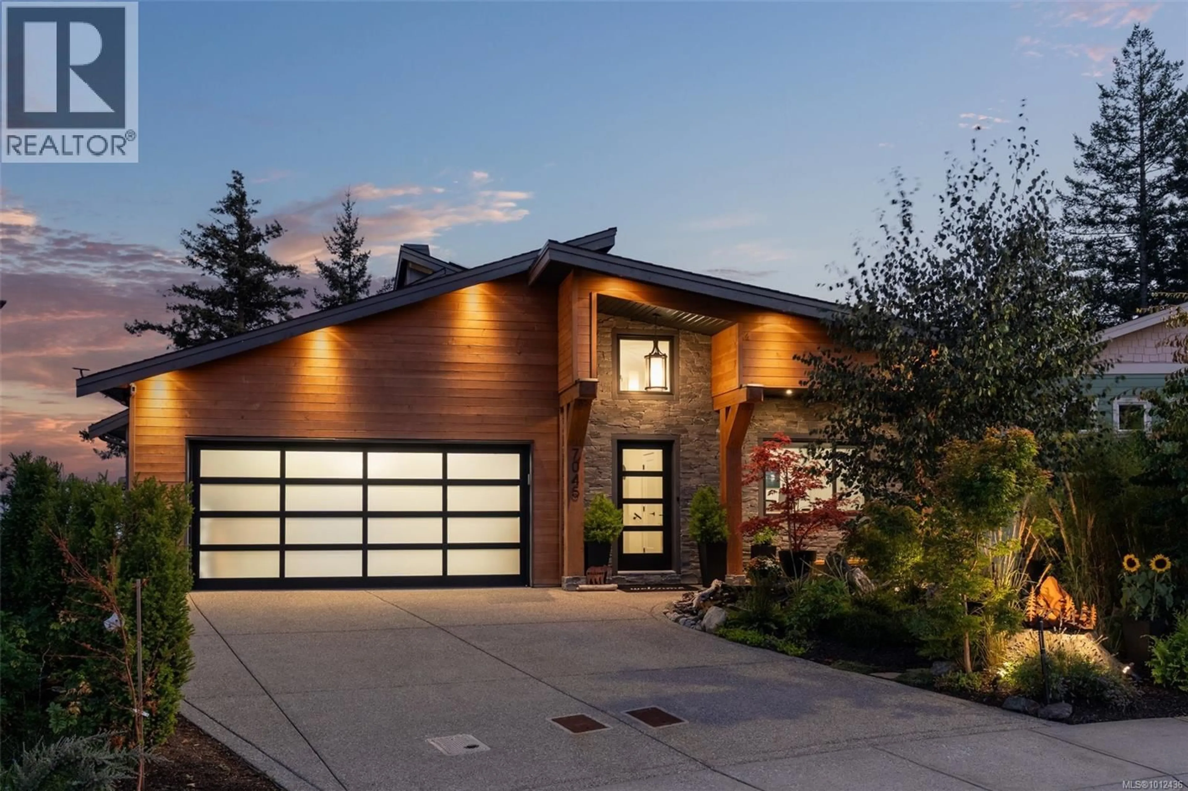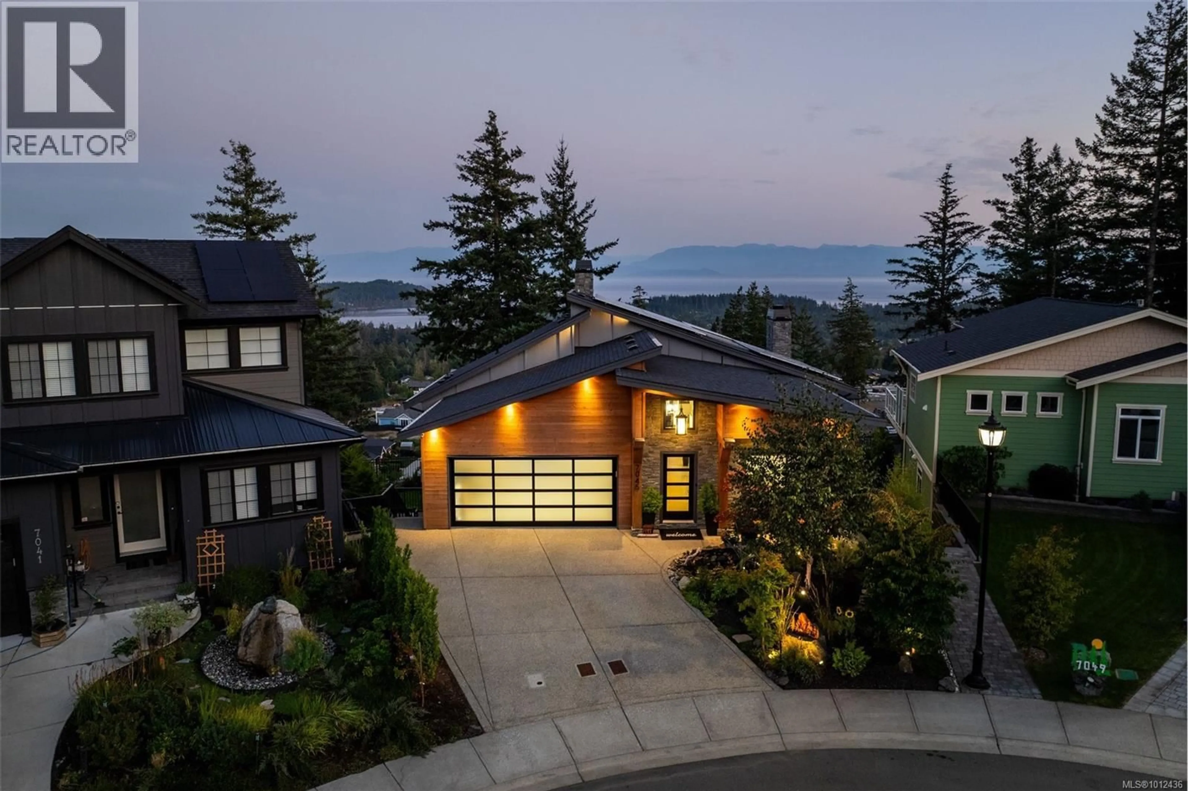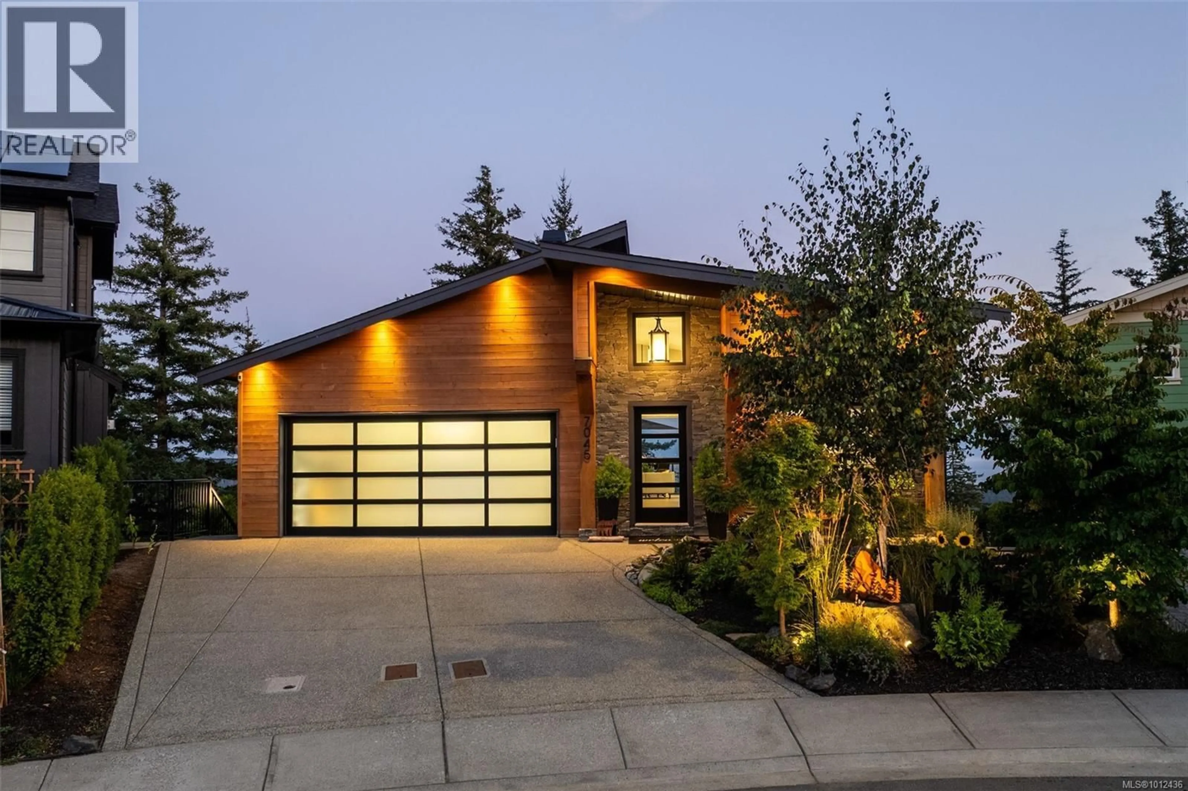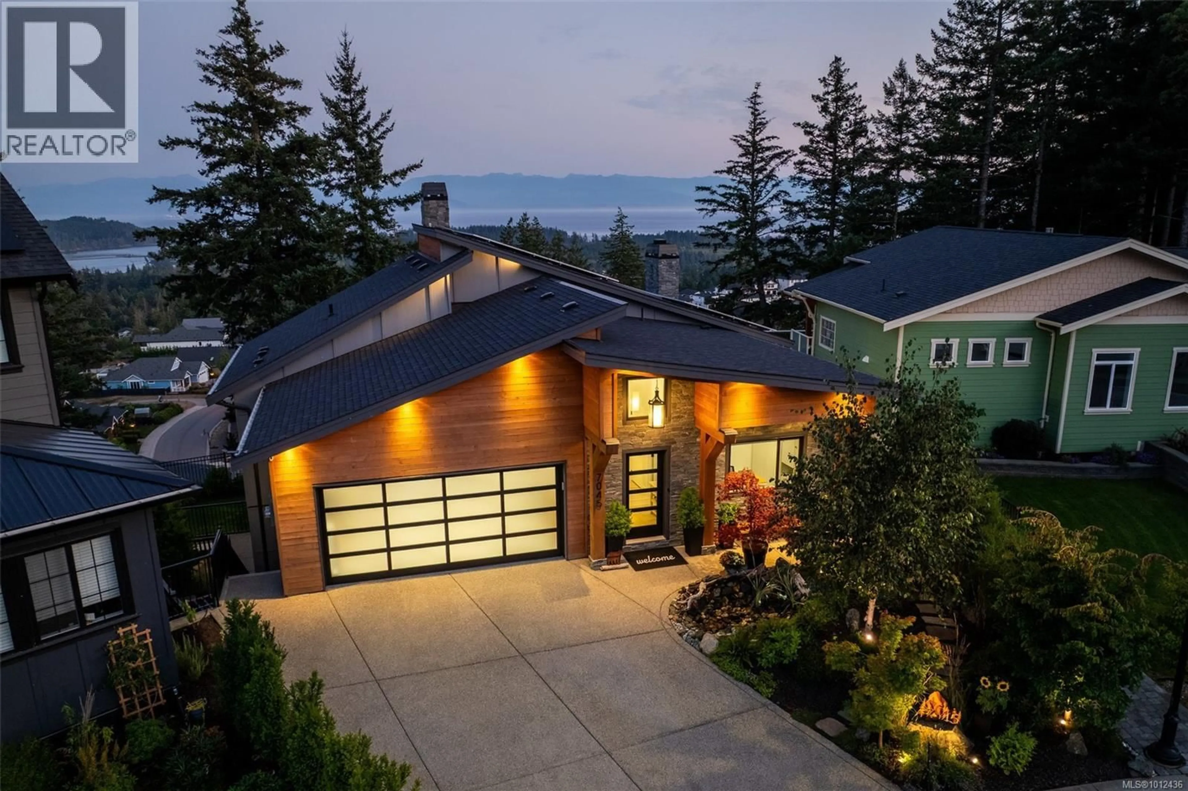7045 CLARKSON PLACE, Sooke, British Columbia V9Z1M4
Contact us about this property
Highlights
Estimated valueThis is the price Wahi expects this property to sell for.
The calculation is powered by our Instant Home Value Estimate, which uses current market and property price trends to estimate your home’s value with a 90% accuracy rate.Not available
Price/Sqft$322/sqft
Monthly cost
Open Calculator
Description
Welcome to this modern, light-filled executive residence w/ over 3,000 sq ft of thoughtfully designed living space. Perched to capture panoramic views of the Olympic Mountains & the Strait of Juan de Fuca, this custom home seamlessly blends timeless design w/ contemporary luxury. Featuring 5 bedrooms, 4 bathrooms including a self-contained 1-bedroom, ocean view suite. Step inside to an abundance of natural light pouring through 3 oversized skylights & two expansive 3-panel multi-slide glass doors. These frame breathtaking vistas & provide effortless indoor-outdoor flow, perfect for entertaining or peaceful relaxation. The open-concept main living space incl. a gourmet kitchen w/an oversized granite island that seats 6, high-end appliances incl. wine fridge & seamless connection to the living & dining areas. Step out onto the spacious deck complete w/ a stunning custom wood-burning fireplace—an ideal setting for West Coast evenings. The fully self-contained 1-bedroom suite w/ its own private entrance & ocean views, is ideal for guests, extended family, or rental income. Superior soundproofing ensures privacy between the suite & main home. Environmentally conscious features include 23 solar panels, wiring for two EV chargers & a ductless heat pump system—all centered around energy efficiency & sustainable living. Beautifully landscaped w/water feature, raised gardens & privacy hedge. Backing onto serene green space, this home offers privacy, tranquility, & a strong connection to nature—without sacrificing proximity to urban amenities. (id:39198)
Property Details
Interior
Features
Lower level Floor
Patio
36'2 x 12'0Bedroom
10'4 x 15'0Patio
10'0 x 10'0Bedroom
10'0 x 15'0Exterior
Parking
Garage spaces -
Garage type -
Total parking spaces 4
Property History
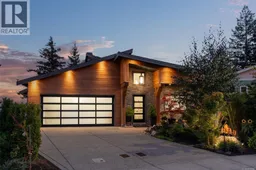 78
78
