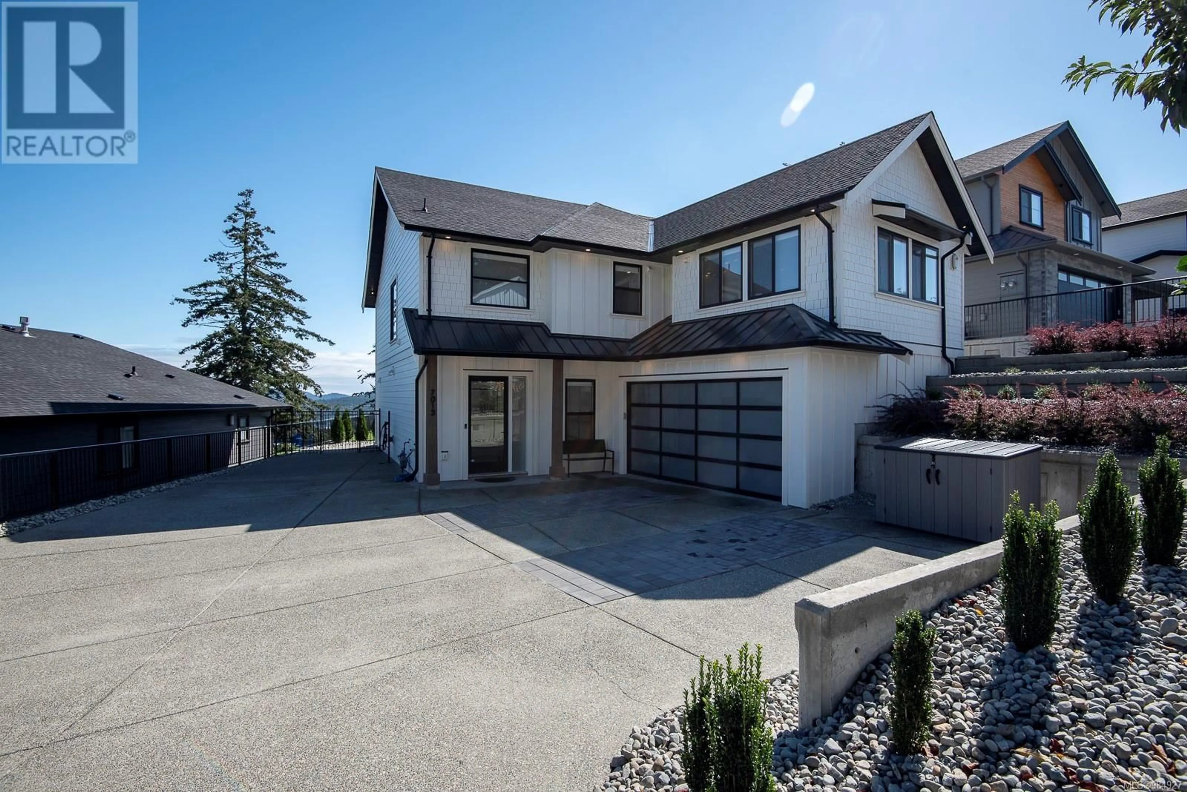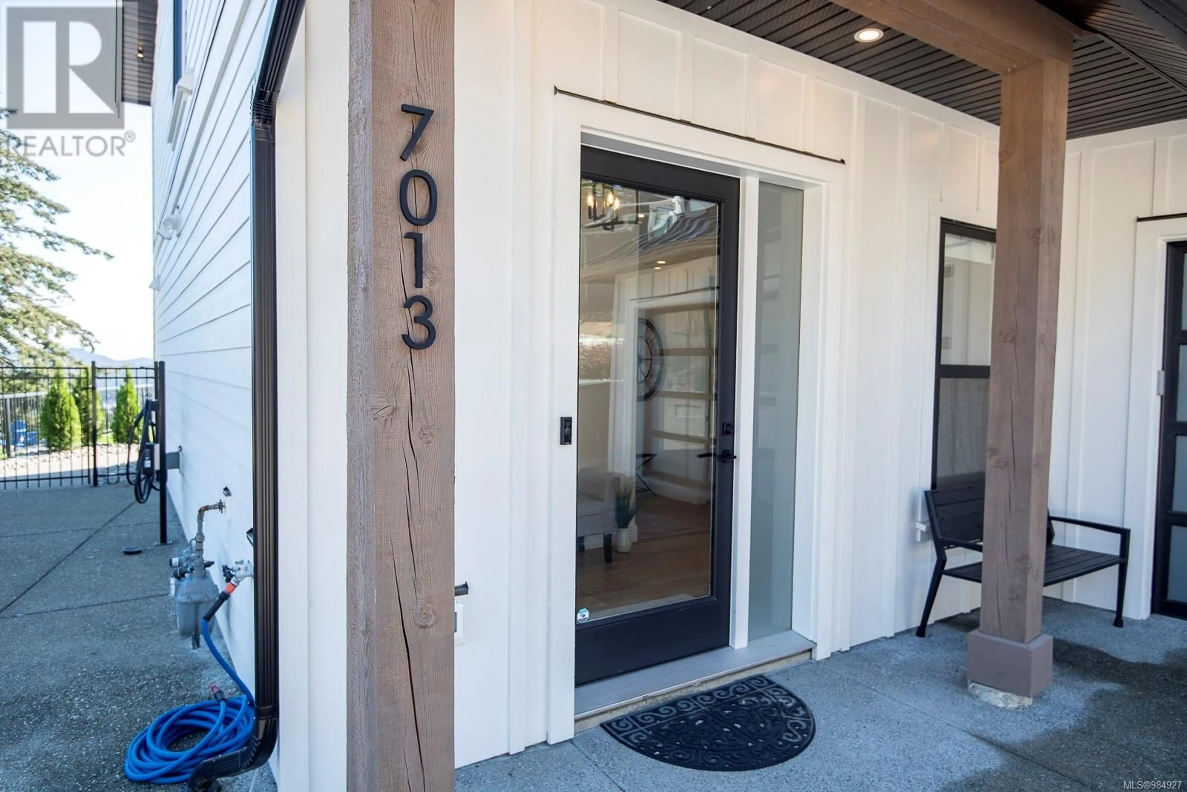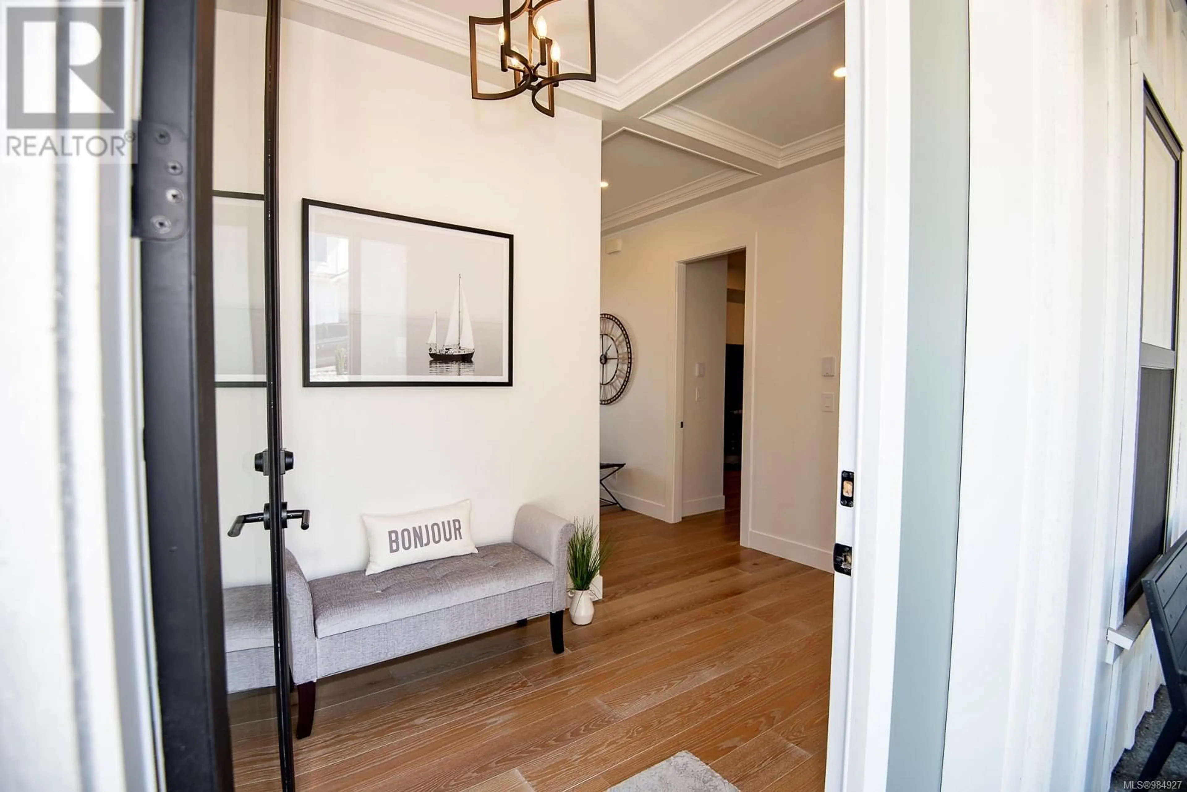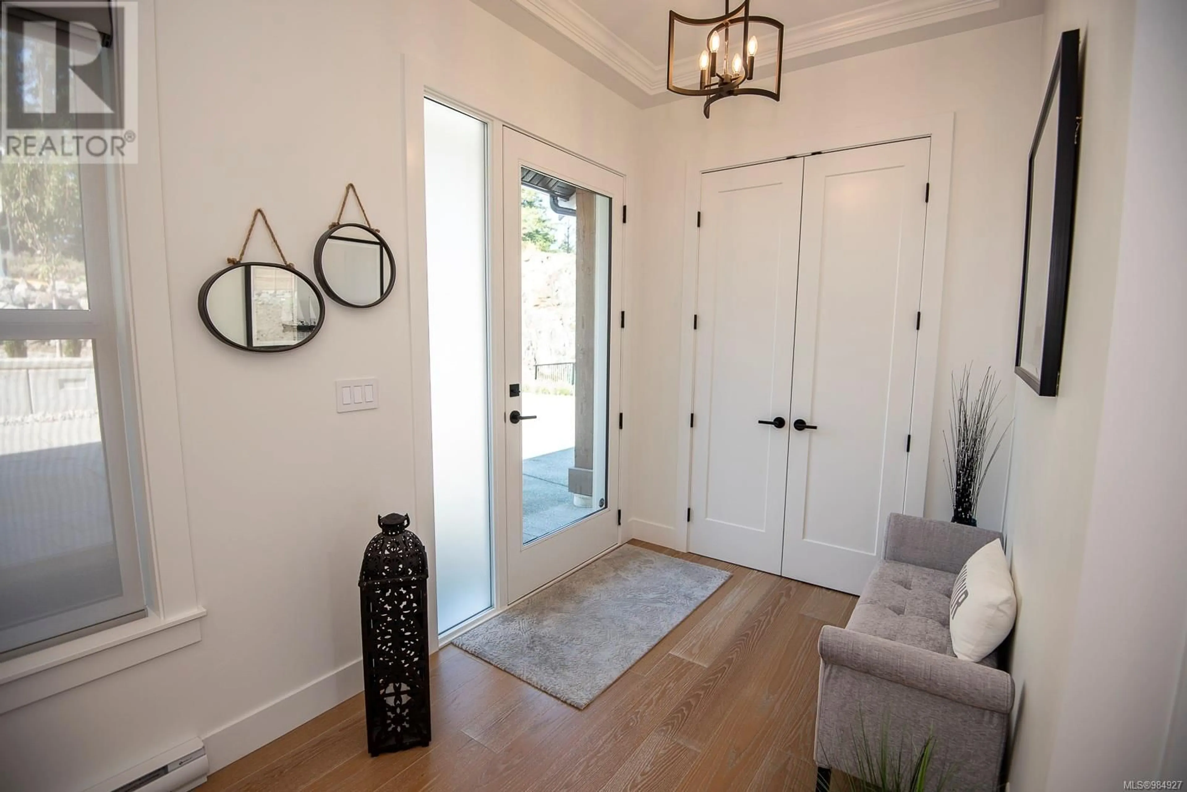7013 CLARKSON PLACE, Sooke, British Columbia V9Z1M4
Contact us about this property
Highlights
Estimated ValueThis is the price Wahi expects this property to sell for.
The calculation is powered by our Instant Home Value Estimate, which uses current market and property price trends to estimate your home’s value with a 90% accuracy rate.Not available
Price/Sqft$469/sqft
Est. Mortgage$6,115/mo
Tax Amount ()$6,395/yr
Days On Market82 days
Description
This lovely 2022 blt residence offers over 3000 sq. ft. of beautifully finished living area plus gorgeous southerly views to the Sooke Basin & the mountains beyond. Bright & spacious main floor has 10’ ceilings, over-height interior doors plus lots of oversized windows which offer views from the entertainment sized living rm (gas fireplace & easy access to the spacious south facing rear yard), the dining area & the “cook’s” kitchen w/Fisher & Paykel appliances, quartz counters, spacious island. The 4th bdrm & a 4 pc bath w/heated floors complete this floor. Upstairs are 3 more bdrms (17’ primary bdrm w/views, walk-in closet & 5 pc ensuite bath), a 4 pc bath & a big laundry rm w/wash sink. Separate, legal, 1 bdrm suite w/laundry over the double garage. Engineered wood floors, coffered ceilings, heat pump, on-demand gas fired hot water, B/I vacuum, rough-in for EV charging, lots of parking, close to all the amenities Sooke has to offer. Lots to like here, come & see! (id:39198)
Property Details
Interior
Features
Main level Floor
Bathroom
9 x 5Bedroom
18 x 16Kitchen
14 x 10Dining room
19 x 11Exterior
Parking
Garage spaces -
Garage type -
Total parking spaces 4
Property History
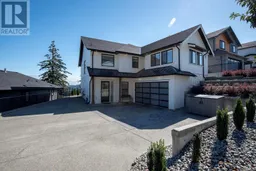 68
68
